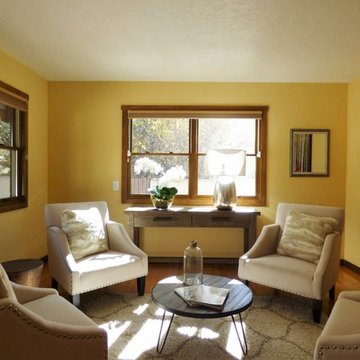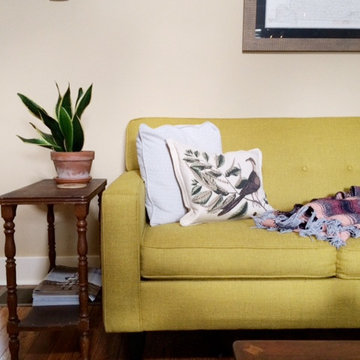374 fotos de zonas de estar amarillas pequeñas
Filtrar por
Presupuesto
Ordenar por:Popular hoy
101 - 120 de 374 fotos
Artículo 1 de 3
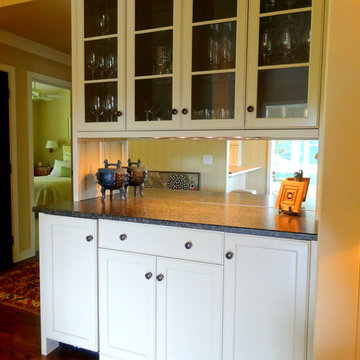
Photo By: Heather Taylor
Imagen de bar en casa contemporáneo pequeño
Imagen de bar en casa contemporáneo pequeño
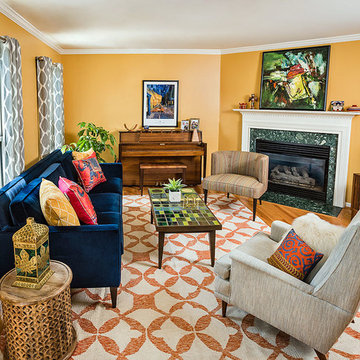
Photo by Tim Prendergast
Diseño de salón cerrado moderno pequeño con paredes amarillas, suelo de madera clara, todas las chimeneas, marco de chimenea de piedra y televisor independiente
Diseño de salón cerrado moderno pequeño con paredes amarillas, suelo de madera clara, todas las chimeneas, marco de chimenea de piedra y televisor independiente
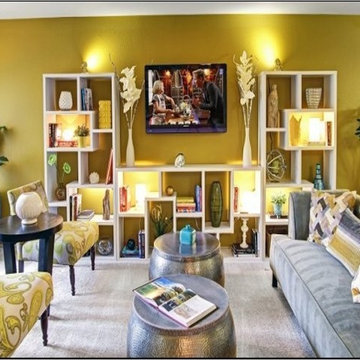
Foto de salón cerrado actual pequeño con paredes verdes, moqueta y televisor colgado en la pared
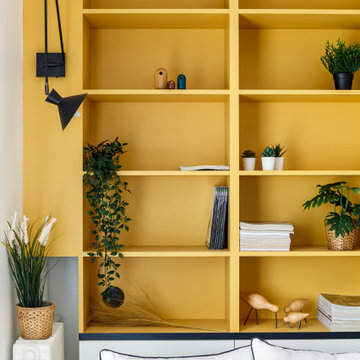
Ejemplo de biblioteca en casa blanca y madera retro pequeña sin televisor con paredes blancas y suelo de madera clara
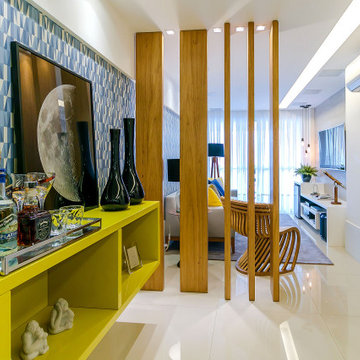
A colourful living integrated into the dining room in a small apartment for a young man who lives alone.
Imagen de salón abierto minimalista pequeño con suelo de baldosas de porcelana
Imagen de salón abierto minimalista pequeño con suelo de baldosas de porcelana
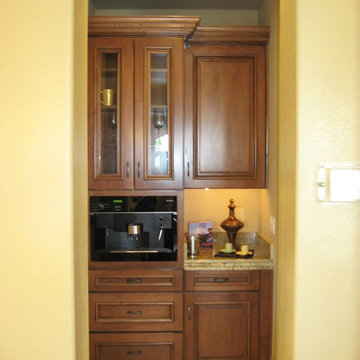
Aaron Vry
Foto de bar en casa con fregadero lineal clásico pequeño con armarios con paneles con relieve, puertas de armario de madera oscura, encimera de granito, salpicadero de losas de piedra y suelo de pizarra
Foto de bar en casa con fregadero lineal clásico pequeño con armarios con paneles con relieve, puertas de armario de madera oscura, encimera de granito, salpicadero de losas de piedra y suelo de pizarra
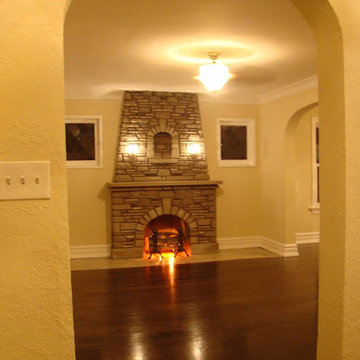
Ejemplo de salón clásico renovado pequeño con paredes blancas, todas las chimeneas, marco de chimenea de piedra, suelo de madera oscura y suelo marrón
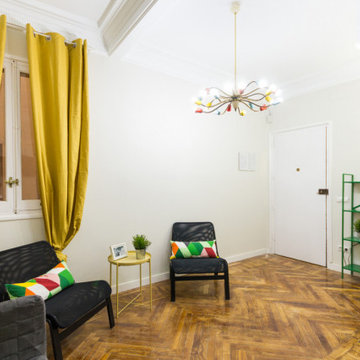
Sala de estar para compartir entre estudiantes
Diseño de salón abierto minimalista pequeño con paredes beige, suelo de madera en tonos medios, televisor colgado en la pared y suelo marrón
Diseño de salón abierto minimalista pequeño con paredes beige, suelo de madera en tonos medios, televisor colgado en la pared y suelo marrón
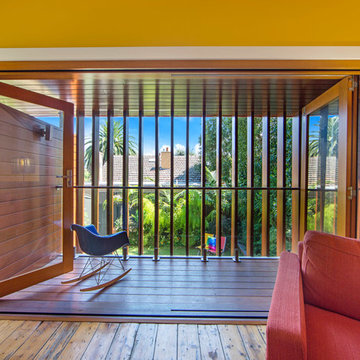
Foto de salón abierto actual pequeño con paredes amarillas y suelo de madera en tonos medios
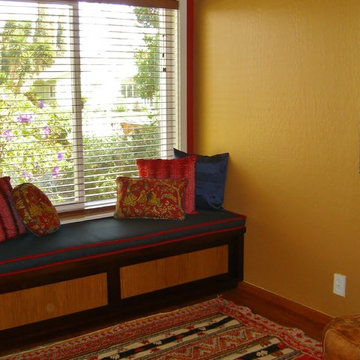
This cozy window seat was created to hide shoes underneath. The doors slide behind each other, and are stained in 2 wood tones for interest. The 2 custom pillows in the front have a beautiful Indian motif. I used contrasting welt to pick up the blue accents in that fabric. I love the chunky red welt to make the blue seat cushion really pop. The owner's rug works perfectly in this cozy sitting area. The finishing touch is a pair of painted "doors" art on the wall with the metal handle.
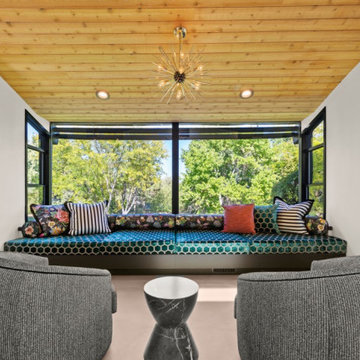
Built-in sitting area just next to the kitchen to capture the gorgeous views.
Diseño de galería bohemia pequeña con suelo de cemento y suelo gris
Diseño de galería bohemia pequeña con suelo de cemento y suelo gris
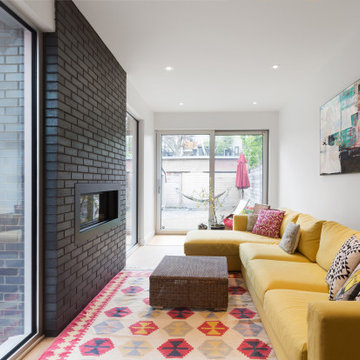
photo: Steve Montpetit
Modelo de salón abierto y estrecho contemporáneo pequeño con paredes blancas, suelo de madera clara, todas las chimeneas y marco de chimenea de ladrillo
Modelo de salón abierto y estrecho contemporáneo pequeño con paredes blancas, suelo de madera clara, todas las chimeneas y marco de chimenea de ladrillo
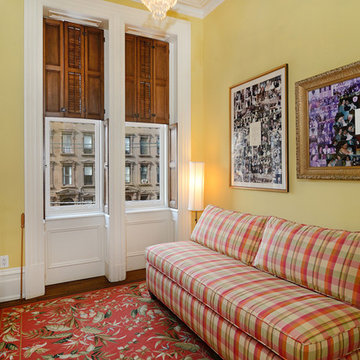
Property Marketed by Hudson Place Realty - Seldom seen, this unique property offers the highest level of original period detail and old world craftsmanship. With its 19th century provenance, 6000+ square feet and outstanding architectural elements, 913 Hudson Street captures the essence of its prominent address and rich history. An extensive and thoughtful renovation has revived this exceptional home to its original elegance while being mindful of the modern-day urban family.
Perched on eastern Hudson Street, 913 impresses with its 33’ wide lot, terraced front yard, original iron doors and gates, a turreted limestone facade and distinctive mansard roof. The private walled-in rear yard features a fabulous outdoor kitchen complete with gas grill, refrigeration and storage drawers. The generous side yard allows for 3 sides of windows, infusing the home with natural light.
The 21st century design conveniently features the kitchen, living & dining rooms on the parlor floor, that suits both elaborate entertaining and a more private, intimate lifestyle. Dramatic double doors lead you to the formal living room replete with a stately gas fireplace with original tile surround, an adjoining center sitting room with bay window and grand formal dining room.
A made-to-order kitchen showcases classic cream cabinetry, 48” Wolf range with pot filler, SubZero refrigerator and Miele dishwasher. A large center island houses a Decor warming drawer, additional under-counter refrigerator and freezer and secondary prep sink. Additional walk-in pantry and powder room complete the parlor floor.
The 3rd floor Master retreat features a sitting room, dressing hall with 5 double closets and laundry center, en suite fitness room and calming master bath; magnificently appointed with steam shower, BainUltra tub and marble tile with inset mosaics.
Truly a one-of-a-kind home with custom milled doors, restored ceiling medallions, original inlaid flooring, regal moldings, central vacuum, touch screen home automation and sound system, 4 zone central air conditioning & 10 zone radiant heat.
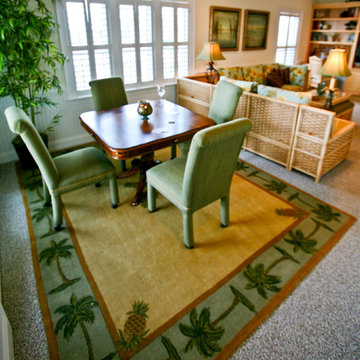
Game table for added entertainment!
Modelo de sala de juegos en casa abierta marinera pequeña sin chimenea con paredes beige, moqueta y pared multimedia
Modelo de sala de juegos en casa abierta marinera pequeña sin chimenea con paredes beige, moqueta y pared multimedia
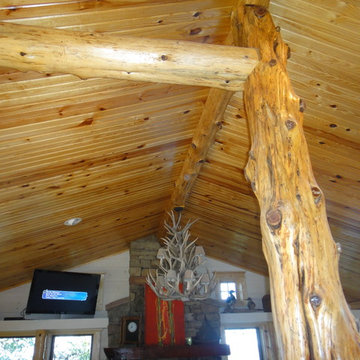
This unique cabin began as an ordinary ranch house with a million dollar Lake Norfork view. The layout was chopped up with too small of kitchen and baths. One bath that served two bedrooms was only accessible through one bedroom. We valted all of the ceilings and finished them with wood. Only closing in the porch, we rearranged the entire house. It is not only dramatic, it is functional and full of excellent craftsmanship. Howard Shannon drew all of the plans.
Photos by Claudia Shannon
Claudia Shannon
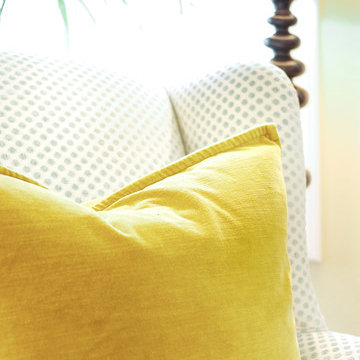
Megan Meek
Foto de salón abierto pequeño con paredes beige, suelo de madera en tonos medios, todas las chimeneas, marco de chimenea de yeso y televisor independiente
Foto de salón abierto pequeño con paredes beige, suelo de madera en tonos medios, todas las chimeneas, marco de chimenea de yeso y televisor independiente
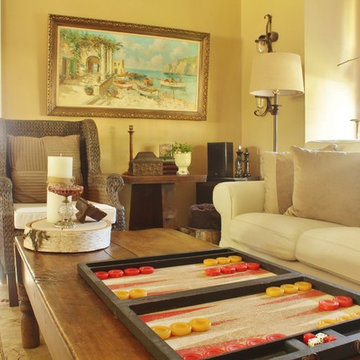
Photo: Kimberley Bryan © 2016 Houzz
Imagen de sala de estar abierta de estilo de casa de campo pequeña con paredes beige y suelo de madera en tonos medios
Imagen de sala de estar abierta de estilo de casa de campo pequeña con paredes beige y suelo de madera en tonos medios
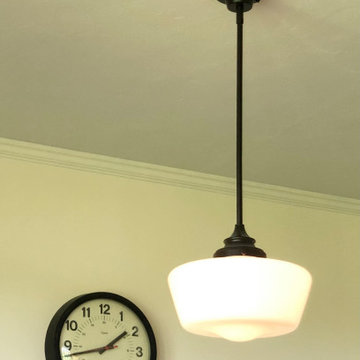
Just the details. The beauty is in the details.
Ejemplo de sala de estar ecléctica pequeña
Ejemplo de sala de estar ecléctica pequeña
374 fotos de zonas de estar amarillas pequeñas
6






