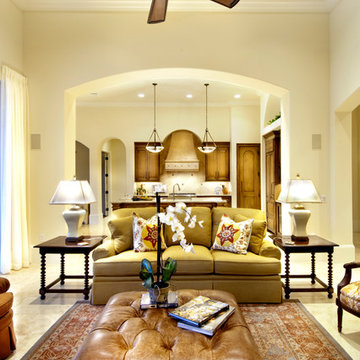77 fotos de zonas de estar amarillas con suelo de mármol
Filtrar por
Presupuesto
Ordenar por:Popular hoy
1 - 20 de 77 fotos
Artículo 1 de 3

David H. Leahy Architects
Ejemplo de salón para visitas cerrado tradicional con paredes amarillas, suelo de mármol, estufa de leña, marco de chimenea de piedra y televisor colgado en la pared
Ejemplo de salón para visitas cerrado tradicional con paredes amarillas, suelo de mármol, estufa de leña, marco de chimenea de piedra y televisor colgado en la pared
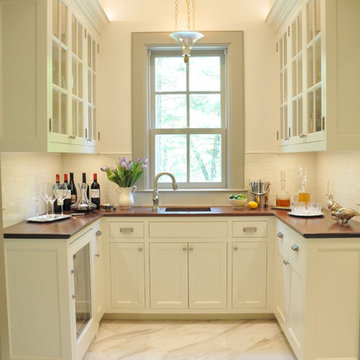
Photo Credit: Betsy Bassett
Diseño de bar en casa con fregadero en U tradicional renovado pequeño con fregadero bajoencimera, armarios con paneles empotrados, puertas de armario beige, encimera de madera, salpicadero blanco, salpicadero de azulejos tipo metro, suelo de mármol, suelo blanco y encimeras marrones
Diseño de bar en casa con fregadero en U tradicional renovado pequeño con fregadero bajoencimera, armarios con paneles empotrados, puertas de armario beige, encimera de madera, salpicadero blanco, salpicadero de azulejos tipo metro, suelo de mármol, suelo blanco y encimeras marrones
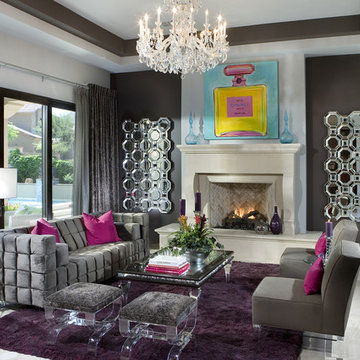
Diseño de salón contemporáneo sin televisor con paredes negras, todas las chimeneas, suelo de mármol y cortinas

Our RUT floor lamp feels very much at home in this fabulous apartment in Moscow, Russia. Many thanks to Maria Katkova.
Imagen de salón para visitas cerrado y negro contemporáneo grande sin televisor con paredes negras, chimenea lineal, suelo de mármol y marco de chimenea de piedra
Imagen de salón para visitas cerrado y negro contemporáneo grande sin televisor con paredes negras, chimenea lineal, suelo de mármol y marco de chimenea de piedra
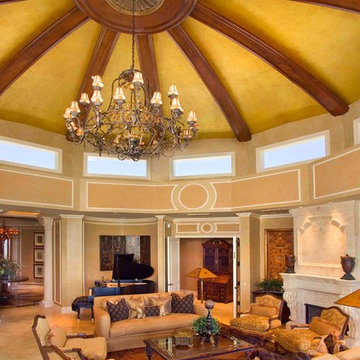
Diseño de salón para visitas mediterráneo sin televisor con todas las chimeneas, paredes beige, suelo de mármol y marco de chimenea de piedra
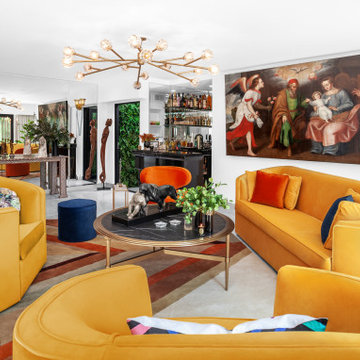
Foto de salón con barra de bar abierto mediterráneo de tamaño medio con paredes blancas, suelo de mármol, televisor retractable y suelo blanco

Diseño de salón abierto contemporáneo grande con paredes blancas y suelo de mármol
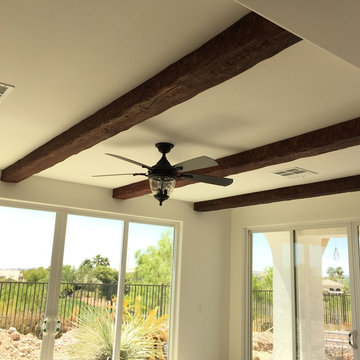
Distressed faux wood beams (ordered from Home Depot) were stained to give the desired look yet keep the project on budget. The original wood beams the homeowner desired were 4x the cost.
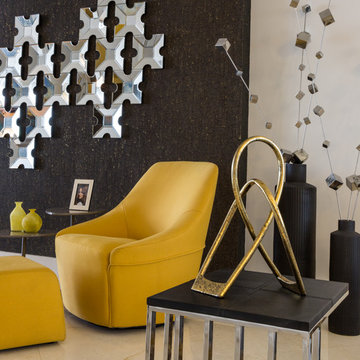
Home in Landmark at Lennar
Photo by Melissa Mederos and Manny Prades of Pryme Production
Design By Barbara Delgado - D'Liberatore by B
Diseño de salón abierto contemporáneo sin chimenea con paredes grises, suelo de mármol, televisor colgado en la pared y suelo beige
Diseño de salón abierto contemporáneo sin chimenea con paredes grises, suelo de mármol, televisor colgado en la pared y suelo beige
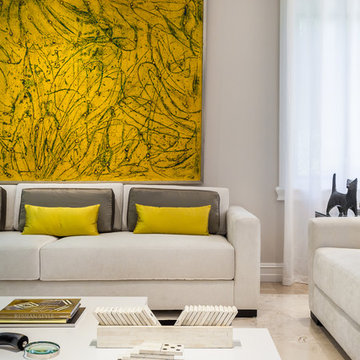
Emilio Collavino
Foto de salón para visitas cerrado clásico renovado grande sin televisor y chimenea con suelo de mármol y paredes grises
Foto de salón para visitas cerrado clásico renovado grande sin televisor y chimenea con suelo de mármol y paredes grises
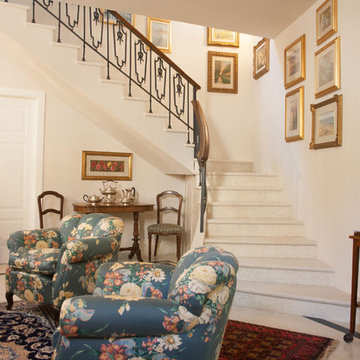
Abitazione in pieno centro storico su tre piani e ampia mansarda, oltre ad una cantina vini in mattoni a vista a dir poco unica.
L'edificio è stato trasformato in abitazione con attenzione ai dettagli e allo sviluppo di ambienti carichi di stile. Attenzione particolare alle esigenze del cliente che cercava uno stile classico ed elegante.
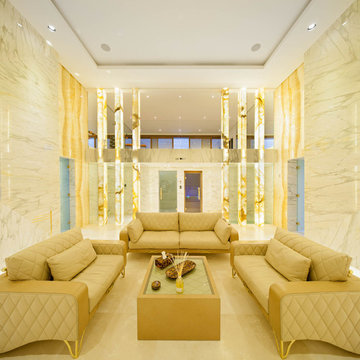
Diseño de sótano con puerta contemporáneo grande sin chimenea con paredes blancas y suelo de mármol
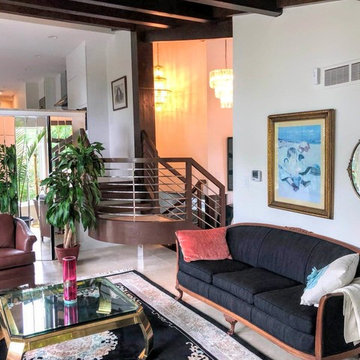
Spacious living room with a contemporary vibe including a wood beam ceiling and luxurious marble tile floors. The custom staircase really catches your eye.
Architect: Meyer Design
Photos: 716 Media
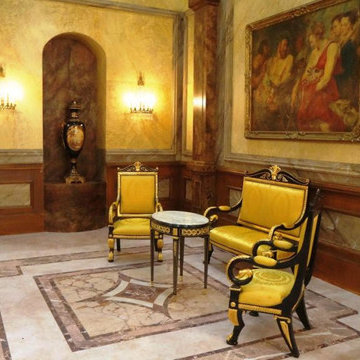
Replicate this beautifully decorated entrance hall in your own home with our German handcrafted reproduction 3 Piece Imperial Chair and Kanapee Set in the French Empire style. This elegant set includes two armchairs and an armed kanapee. The set is made of solid beech wood with an ebony veneer and is adorned with finely engraved Empire Period figures and caryatides. The smooth, yellow fabric with stately designs makes this set a very regal addition to your home. The arm rests end in elegant swan’s heads.
Featured with the set is a reproduction of a French round table in Louis XVI style with bronze trimming and a marble top and an elegant lidded vase also in the style of Louis XVI.
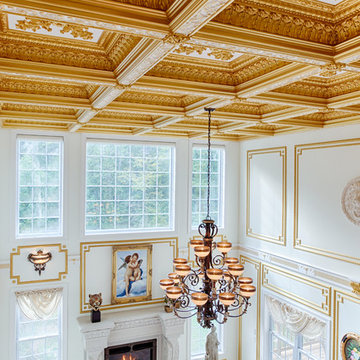
Photos by Alicia's Art, LLC
RUDLOFF Custom Builders, is a residential construction company that connects with clients early in the design phase to ensure every detail of your project is captured just as you imagined. RUDLOFF Custom Builders will create the project of your dreams that is executed by on-site project managers and skilled craftsman, while creating lifetime client relationships that are build on trust and integrity.
We are a full service, certified remodeling company that covers all of the Philadelphia suburban area including West Chester, Gladwynne, Malvern, Wayne, Haverford and more.
As a 6 time Best of Houzz winner, we look forward to working with you on your next project.
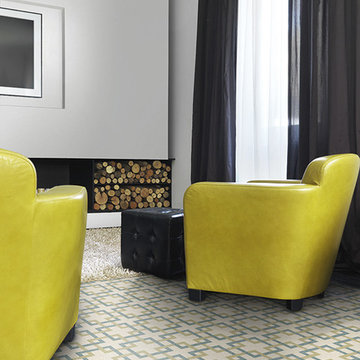
Un viaggio di ricerca nel mondo della decorazione. – Le collezioni Cuba e Puerto Rico ampliano l’orizzonte dei rivestimenti in graniglia di marmo. Un mix unico di riferimenti culturali, armonie, atmosfere e suggestioni all’insegna dell’heritage contemporaneo.
Scoprile su www.mipadesign.it
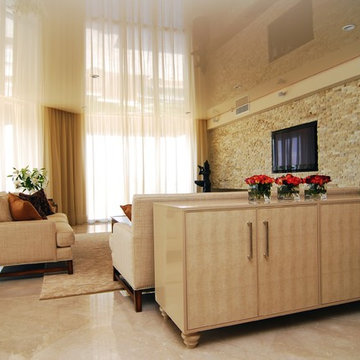
Scope: Stretch Ceiling – Beige Lacquer
The challenge that faced the designer working on this project was that the client wanted ceiling lighting but didn’t want to lower the 8’-6” concrete ceiling. By using HTC stretch ceiling system the interior designer was able to install multiple recessed lights to the existing ceiling, which we then covered with an HTC-Lacquer finish. Because we had to install the stretch ceiling on a perimeter frame lower than the existing ceiling, a cove was created all around the room which was used as a drapery pocket and to wash the walls with a soft light at night creating a warm atmosphere. The ceiling was lowered by 5” but the reflection of the stretch ceiling gave the illusion of a 13’ ceiling with a beige color blending beautifully with the décor.
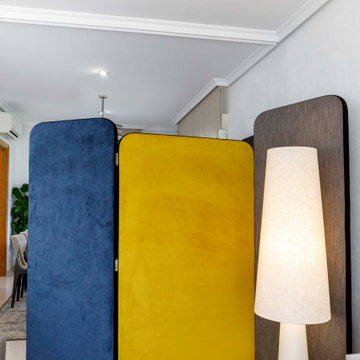
Ejemplo de salón abierto y gris y blanco contemporáneo de tamaño medio con suelo de mármol, todas las chimeneas, marco de chimenea de piedra, suelo beige y papel pintado
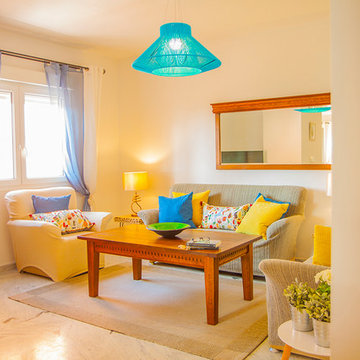
Lorena Dos Santos Cuevas
Diseño de salón cerrado costero pequeño con paredes beige, suelo de mármol, televisor independiente y suelo blanco
Diseño de salón cerrado costero pequeño con paredes beige, suelo de mármol, televisor independiente y suelo blanco
77 fotos de zonas de estar amarillas con suelo de mármol
1






