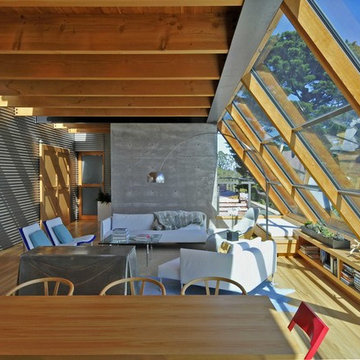492 fotos de zonas de estar amarillas con suelo beige
Filtrar por
Presupuesto
Ordenar por:Popular hoy
61 - 80 de 492 fotos
Artículo 1 de 3
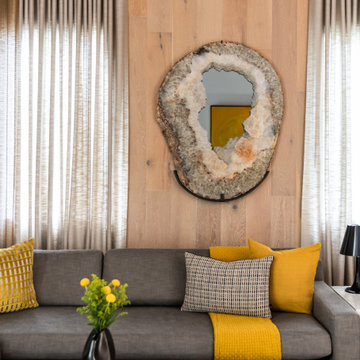
Modern family room with modern furniture and wood ceiling, floor and walls, custom agate mirror
Ejemplo de salón abierto marinero grande con paredes beige, suelo beige y suelo de madera clara
Ejemplo de salón abierto marinero grande con paredes beige, suelo beige y suelo de madera clara
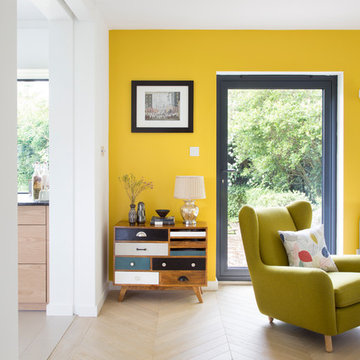
We introduced a door in the living room to enable direct access onto the garden, providing a continuous spread of natural light throughout the house. A bright yellow feature wall gives this room a vibrant, upbeat feel.
Photo credit: David Giles
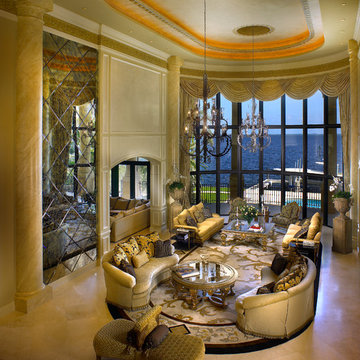
Foto de salón para visitas abierto mediterráneo extra grande sin televisor con paredes beige, suelo de baldosas de porcelana, suelo beige y arcos
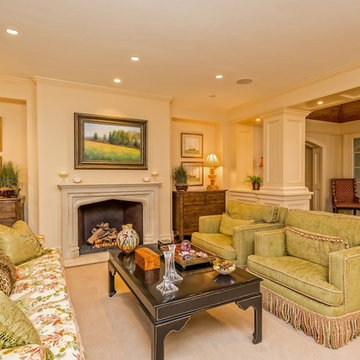
Modelo de salón para visitas abierto clásico grande con paredes beige, moqueta, todas las chimeneas, marco de chimenea de piedra y suelo beige
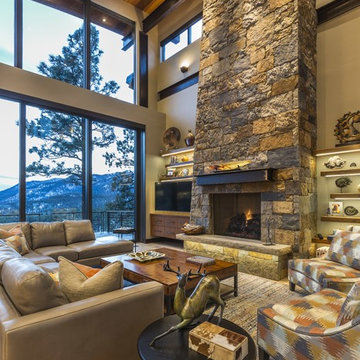
Foto de salón contemporáneo con paredes marrones, todas las chimeneas, marco de chimenea de piedra y suelo beige
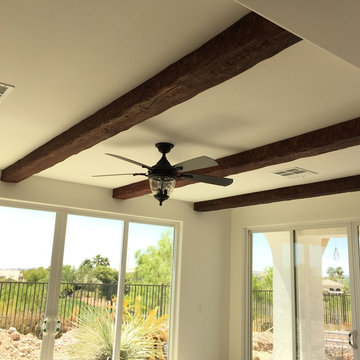
Distressed faux wood beams (ordered from Home Depot) were stained to give the desired look yet keep the project on budget. The original wood beams the homeowner desired were 4x the cost.
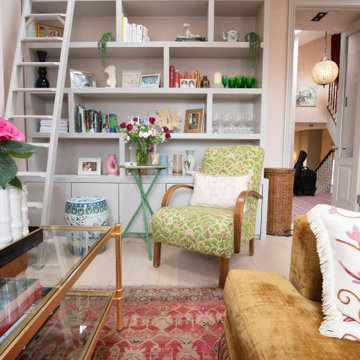
This midcentury chair had the fabric changed to give it a new lease of life, The colour had enough pink to go with the carpet and walls, but enough green to give an extra touch to the room.
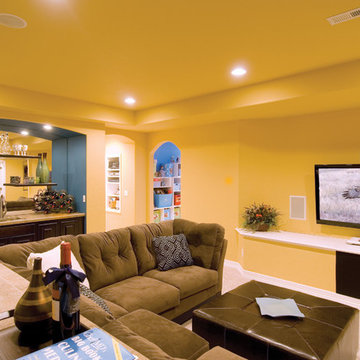
The TV wall in the basement family room has integrated speakers for enhanced sound experience. ©Finished Basement Company
Diseño de sótano con ventanas tradicional renovado grande sin chimenea con paredes amarillas, moqueta y suelo beige
Diseño de sótano con ventanas tradicional renovado grande sin chimenea con paredes amarillas, moqueta y suelo beige
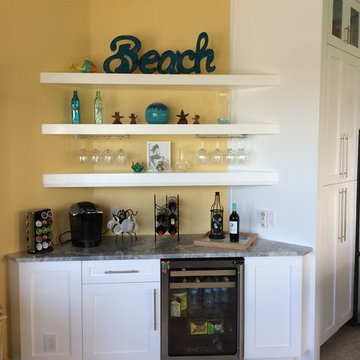
Modelo de bar en casa con fregadero lineal costero de tamaño medio con armarios con paneles empotrados, puertas de armario blancas, encimera de mármol, suelo de baldosas de cerámica y suelo beige
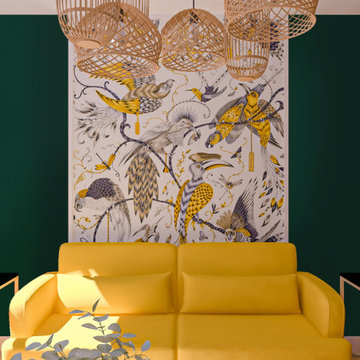
Faire rentrer le soleil dans nos intérieurs, tel est le désir de nombreuses personnes.
Dans ce projet, la nature reprend ses droits, tant dans les couleurs que dans les matériaux.
Nous avons réorganisé les espaces en cloisonnant de manière à toujours laisser entrer la lumière, ainsi, le jaune éclatant permet d'avoir sans cesse une pièce chaleureuse.
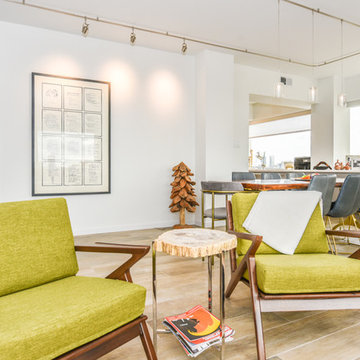
Houston Interior Designer Lisha Maxey took this Museum District condo from the dated, mirrored walls of the 1980s to Mid Century Modern with a gallery look featuring the client’s art collection.
The place was covered with glued-down, floor-to-ceiling mirrors,” says Lisha Maxey, senior designer for Homescapes of Houston and principal at LGH Design Services in Houston. “When we took them off the walls, the walls came apart. We ended up taking them down to the studs."
The makeover took six months to complete, primarily because of strict condo association rules that only gave the Houston interior designers very limited access to the elevator – through which all materials and team members had to go.
“Monday through Friday, we could only be noisy from 10 a.m. to 2 p.m., and if we had to do something extra loud, like sawing or drilling, we had to schedule it with the management and they had to communicate that to the condo owners. So it was just a lot of coordination. But a lot of Inner City Loopers live in these kinds of buildings, so we’re used to handling that kind of thing.”
The client, a child psychiatrist in her 60s, recently moved to Houston from northeast Texas to be with friends. After being widowed three years ago, she decided it was time to let go of the traditionally styled estate that wasn’t really her style anyway. An avid diver who has traveled around the world to pursue her passion, she has amassed a large collection of art from her travels. Downsizing to 1,600 feet and wanting to go more contemporary, she wanted the display – and the look – more streamlined.
“She wanted clean lines and muted colors, with the main focus being her artwork,” says Maxey. “So we made the space a palette for that.”
Enter the white, gallery-grade paint she chose for the walls: “It’s halfway between satin and flat,” explains Maxey. “It’s not glossy and it’s not chalky – just very smooth and clean."
Adding to the gallery theme is the satin nickel track lighting with lamps aimed to highlight pieces of art. “This lighting has no wires,” notes Maxey. “It’s powered by a positive and negative conduit.”
The new flooring throughout is a blended-grey porcelain tile that looks like wood planks. “It’s gorgeous, natural-looking and combines all the beauty of wood with the durability of tile,” says Maxey. “We used it throughout the condo to unify the space.”
After Maxey started looking at the client’s bright, vibrant, colorful artwork, she felt the palette couldn’t stay as muted anymore. Hence the Mid Century Modern orange leather sofas from West Elm and bright green chairs from Joybird, plus the throw pillows in different textures, patterns and shades of gold, orange and green.
The concave lines of the Danish-inspired chairs, she notes, help them look beautiful from all the way around – a key to designing spaces for loft living.
“The table in the living room is very interesting,” notes Maxey. “It was handmade for the client in 1974 and has a signature on it from the artist. She was adamant about including the piece, which has all these hand-painted black-and-white art tiles on the top. I took one look at it and said ‘It’s not really going to go.’”
However, after cutting 6 inches off the bottom and making it look a little distressed, the table ended up being the perfect complement to the sofas.
The dining room table – from Design Within Reach – is a solid piece of mahogany, the chair upholstery a mix of grey velvet and leather and the legs a shiny brass. “The side chairs are leather and the end ones are velvet,” says Maxey. “It’s a nice textural mix that lends depth and texture.”The galley kitchen, meanwhile, has been lightened and brightened, with new, white contemporary cabinetry, quartz countertops mimicking the look of Carrara marble, stainless steel appliances and a velvet green bench seat for a punch of color.The two bathrooms have been updated with contemporary white vanities and vessel sinks and the master bath now features a walk-in shower tiled in Dolomite white marble (the floor is Bianco Carrara marble mosaic, done in a herringbone pattern).In the master bedroom, Homescapes of Houston knocked down a wall between two smaller closets with swing doors to make one large walk-in closet with pocket doors. The closet in the guest bedroom also came out 13 more inches.The client’s artwork throughout personalizes the space and tells the story of a life. There’s a huge bowl of shells from the client’s diving adventures, framed art from her child psychiatry patients and a 16th century wood carving from a monastery that’s been in her family forever.
“Her collection is quite impressive,” says Maxey. “There’s even a framed piece of autographed songs written by John Lennon.” (You can see this black-framed piece of art on the wall in the photo above of two green chairs).
“We’re extremely happy with how the project turned out, and so is the client,” says Maxey. “No expense was spared for her. It was a labor of love and we were excited to do it.”
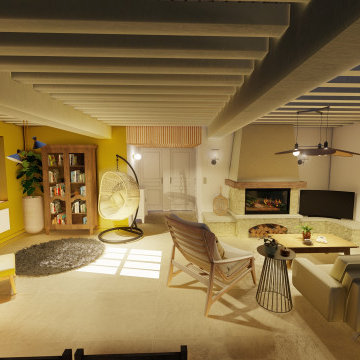
Ejemplo de biblioteca en casa abierta contemporánea grande con paredes amarillas, suelo de baldosas de cerámica, todas las chimeneas, marco de chimenea de piedra, televisor en una esquina, suelo beige y vigas vistas
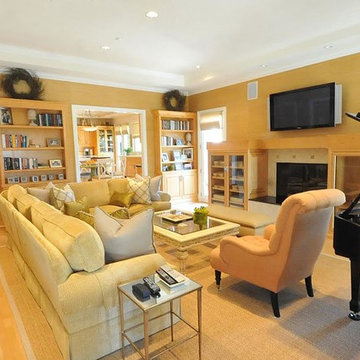
Diseño de salón con rincón musical cerrado tradicional de tamaño medio con paredes amarillas, suelo de madera clara, todas las chimeneas, marco de chimenea de baldosas y/o azulejos, televisor colgado en la pared y suelo beige

Johnathan Adler light fixture hangs above this eclectic space.
Brian Covington Photography
Modelo de bar en casa con fregadero en U clásico renovado de tamaño medio con armarios estilo shaker, encimera de cuarzo compacto, salpicadero con efecto espejo, suelo beige y encimeras blancas
Modelo de bar en casa con fregadero en U clásico renovado de tamaño medio con armarios estilo shaker, encimera de cuarzo compacto, salpicadero con efecto espejo, suelo beige y encimeras blancas

Modelo de sótano con ventanas tradicional renovado de tamaño medio sin chimenea con paredes multicolor, moqueta y suelo beige
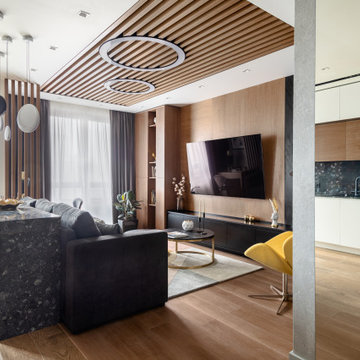
Ejemplo de salón abierto contemporáneo con paredes marrones, suelo de madera clara, televisor colgado en la pared y suelo beige
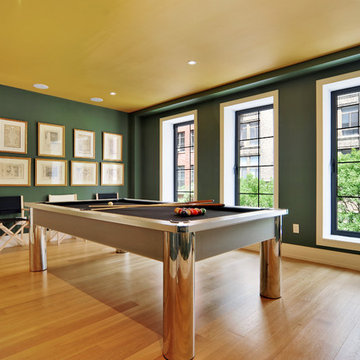
Modelo de sala de juegos en casa cerrada contemporánea de tamaño medio con paredes verdes, suelo de madera clara y suelo beige
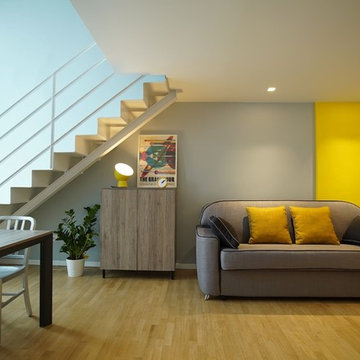
Modelo de salón abierto actual sin chimenea con paredes multicolor, suelo de madera clara y suelo beige

Private Residence
Imagen de bar en casa con fregadero lineal actual extra grande con armarios con paneles lisos, puertas de armario de madera en tonos medios, salpicadero multicolor, salpicadero de azulejos en listel, suelo de baldosas de porcelana, suelo beige, encimeras beige, fregadero encastrado y encimera de acrílico
Imagen de bar en casa con fregadero lineal actual extra grande con armarios con paneles lisos, puertas de armario de madera en tonos medios, salpicadero multicolor, salpicadero de azulejos en listel, suelo de baldosas de porcelana, suelo beige, encimeras beige, fregadero encastrado y encimera de acrílico
492 fotos de zonas de estar amarillas con suelo beige
4






