30 fotos de zonas de estar amarillas con madera
Filtrar por
Presupuesto
Ordenar por:Popular hoy
21 - 30 de 30 fotos
Artículo 1 de 3
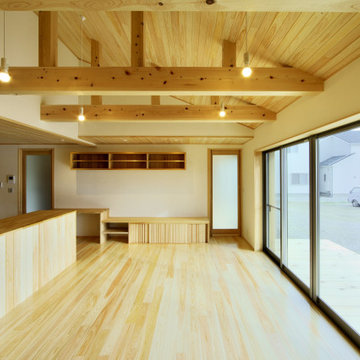
Foto de salón abierto y beige con paredes beige, suelo de madera clara, televisor independiente y madera
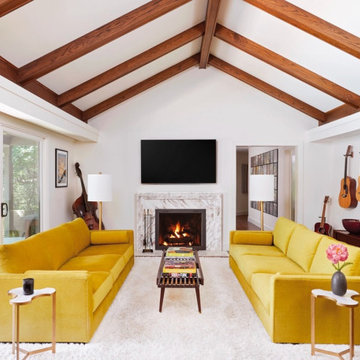
This was a special project for the client who had just purchased this home and had to leave for a few weeks to go gather their belongings. We are extremely grateful for the TRUST and confidence they had in our company and we did not let them down!
We started off removing ALL the popcorn ceiling and updating to a newer smooth style. At the same time, they sent us a photo of a wood accent beam they would like to have so we custom made one for them.
We also did a Kitchen Cabinet makeover which consisted of White uppers and space gray bottoms. The client is going to install new hinges and door handles.
AL-in-ALL, clients are home and thanked us for the constant communication and photos we sent on a daily basis to ensure their level of comfort. They were so happy when they returned and is now part of the KANG Family!
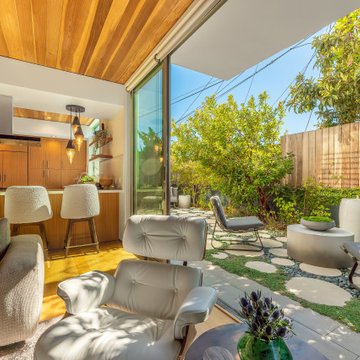
Indoor outdoor living is key in this contemporary open concept living space. With the beautiful walnut ceiling casting natural elements in the space this is the perfect place to cozy up and binge watch your favorite shows/movies or host a epic party leaving your guest plenty to talk about.
JL Interiors is a LA-based creative/diverse firm that specializes in residential interiors. JL Interiors empowers homeowners to design their dream home that they can be proud of! The design isn’t just about making things beautiful; it’s also about making things work beautifully. Contact us for a free consultation Hello@JLinteriors.design _ 310.390.6849_ www.JLinteriors.design
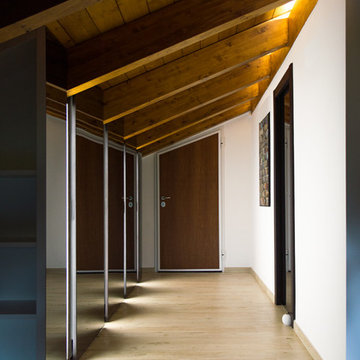
Modelo de sala de estar contemporánea de tamaño medio con paredes blancas, suelo de baldosas de porcelana, suelo beige y madera
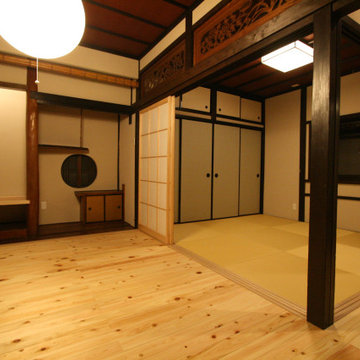
Diseño de sala de estar abierta de estilo zen de tamaño medio sin chimenea con paredes amarillas, suelo de madera clara, televisor independiente, suelo beige, madera y madera

A lovely and complete lounge refit to create a calm, fresh space
Ejemplo de salón cerrado actual grande con paredes blancas, suelo de madera en tonos medios, chimeneas suspendidas, marco de chimenea de madera, pared multimedia, suelo marrón y madera
Ejemplo de salón cerrado actual grande con paredes blancas, suelo de madera en tonos medios, chimeneas suspendidas, marco de chimenea de madera, pared multimedia, suelo marrón y madera
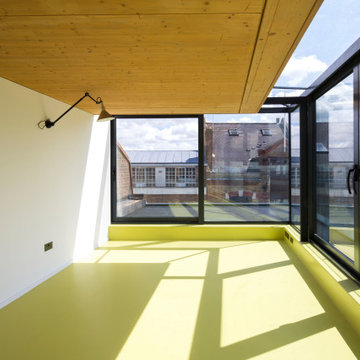
The project brief was for the addition of a rooftop living space on a refurbished postwar building in the heart of the Bermondsey Street Conservation Area, London Bridge.
The scope of the project included both the architecture and the interior design. The project utilised Cross Laminated Timber as a lightweight solution for the main structure, leaving it exposed internally, offering a warmth and contrast to the planes created by the white plastered walls and green rubber floor.

Foto de sala de juegos en casa cerrada minimalista sin chimenea y televisor con paredes beige, tatami y madera
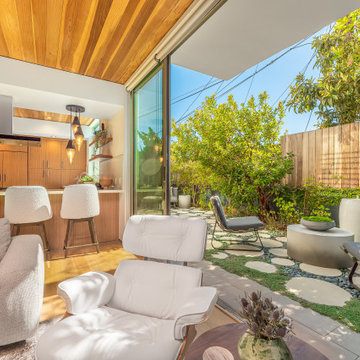
Indoor outdoor living is key in this contemporary open concept living space. With the beautiful walnut ceiling casting natural elements in the space this is the perfect place to cozy up and binge watch your favorite shows/movies or host a epic party leaving your guest plenty to talk about.
JL Interiors is a LA-based creative/diverse firm that specializes in residential interiors. JL Interiors empowers homeowners to design their dream home that they can be proud of! The design isn’t just about making things beautiful; it’s also about making things work beautifully. Contact us for a free consultation Hello@JLinteriors.design _ 310.390.6849_ www.JLinteriors.design
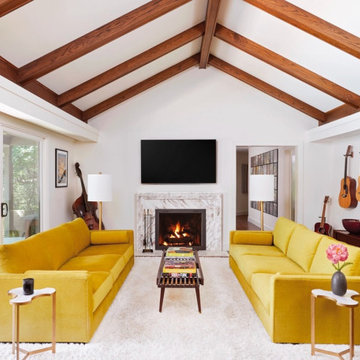
An example of what the customer wanted out of their existing beam.
Foto de salón cerrado contemporáneo de tamaño medio con paredes blancas y madera
Foto de salón cerrado contemporáneo de tamaño medio con paredes blancas y madera
30 fotos de zonas de estar amarillas con madera
2





