1.718 fotos de zonas de estar abovedadas con paredes grises
Filtrar por
Presupuesto
Ordenar por:Popular hoy
81 - 100 de 1718 fotos
Artículo 1 de 3
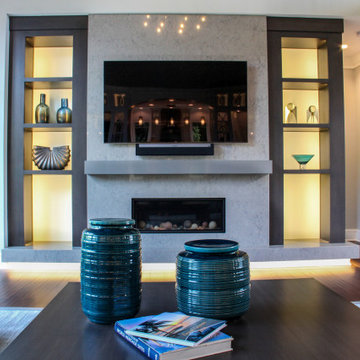
Gorgeous fireplace wall. Marquis Infinite zero clearance direct vent gas fireplace with a Caesarstone Symphony Grey Quartz face, mantel and hearth. Custom stained wood ceiling. Homerwood Walnut demitasse soft-scraped hardwood floors. Silver moon onyx art piece. Custom built, backlit shelving.
General contracting by Martin Bros. Contracting, Inc.; Architecture by Helman Sechrist Architecture; Professional photography by Marie Kinney. Images are the property of Martin Bros. Contracting, Inc. and may not be used without written permission.

Vaulted Ceiling - Large double slider - Panoramic views of Columbia River - LVP flooring - Custom Concrete Hearth - Southern Ledge Stone Echo Ridge - Capstock windows - Custom Built-in cabinets - Custom Beam Mantel
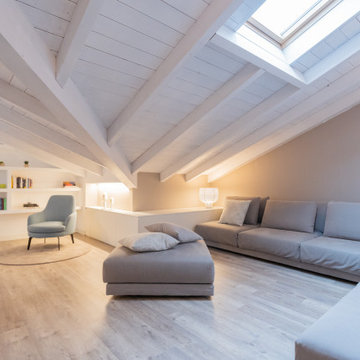
prospettiva della zona relax
Foto de biblioteca en casa abierta y abovedada contemporánea de tamaño medio con suelo laminado, suelo marrón, paredes grises, vigas vistas y machihembrado
Foto de biblioteca en casa abierta y abovedada contemporánea de tamaño medio con suelo laminado, suelo marrón, paredes grises, vigas vistas y machihembrado
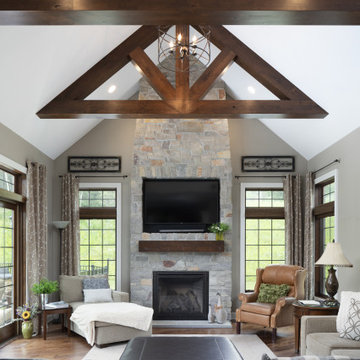
Comfortable hearth room with a floor to ceiling Chilton Woodlake stone fireplace and alder stained trusses to emphasize the ceiling height. The random plank hickory flooring lends a bit of a rustic cozy room for relaxing with a cup of coffee.
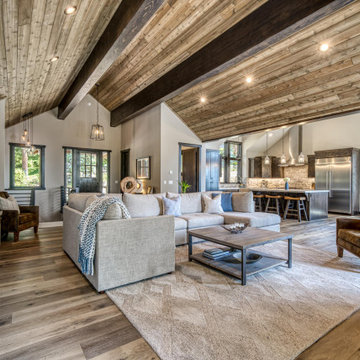
Diseño de sala de estar abovedada rural grande con paredes grises, suelo de madera en tonos medios, todas las chimeneas, marco de chimenea de piedra, televisor colgado en la pared y suelo marrón
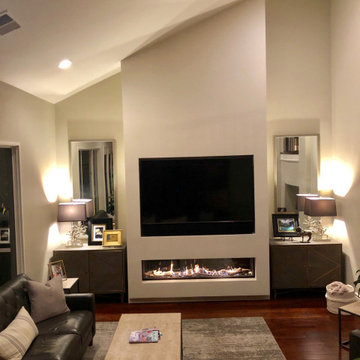
Remodeled dated fireplace and created alcoves for furniture. Recessed T.V. and new programmable fireplace insert.
Foto de sala de estar cerrada y abovedada moderna de tamaño medio con paredes grises, suelo de madera oscura, todas las chimeneas, marco de chimenea de yeso, pared multimedia y suelo marrón
Foto de sala de estar cerrada y abovedada moderna de tamaño medio con paredes grises, suelo de madera oscura, todas las chimeneas, marco de chimenea de yeso, pared multimedia y suelo marrón
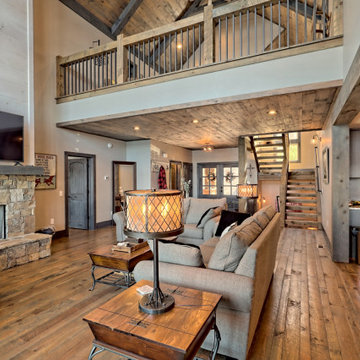
This gorgeous lake home sits right on the water's edge. It features a harmonious blend of rustic and and modern elements, including a rough-sawn pine floor, gray stained cabinetry, and accents of shiplap and tongue and groove throughout.
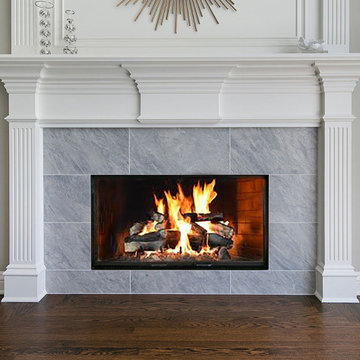
Warmth and ambiance were designed into the primary bedroom and family room areas with a new fireplace surround and remote-controlled gas inserts in both.
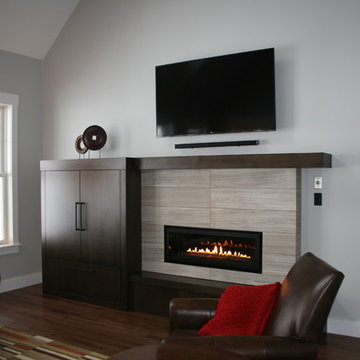
Imagen de salón abierto, abovedado y blanco minimalista de tamaño medio con paredes grises, suelo de madera oscura, chimenea lineal, marco de chimenea de baldosas y/o azulejos, televisor colgado en la pared y suelo marrón
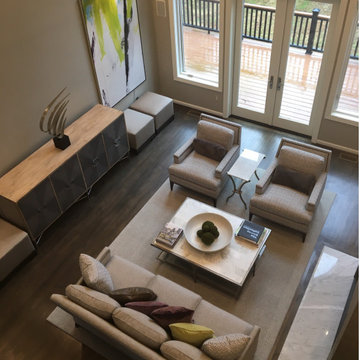
Beautiful space with a contemporary flair.
Imagen de salón abierto y abovedado actual de tamaño medio con paredes grises, suelo de madera en tonos medios, todas las chimeneas, suelo gris y todos los tratamientos de pared
Imagen de salón abierto y abovedado actual de tamaño medio con paredes grises, suelo de madera en tonos medios, todas las chimeneas, suelo gris y todos los tratamientos de pared
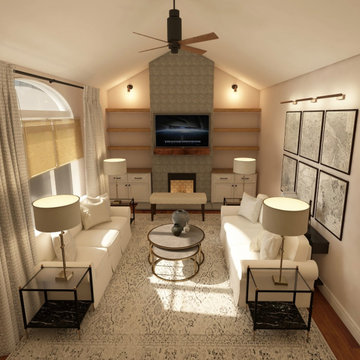
Diseño de sala de estar abierta, abovedada y blanca clásica renovada de tamaño medio con paredes grises, suelo de madera en tonos medios, todas las chimeneas, piedra de revestimiento, televisor colgado en la pared, suelo marrón y alfombra
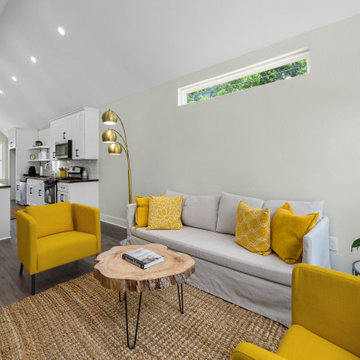
Open living, kitchen, and dining area with cathedral ceilings, transom windows, and wood countertops.
Imagen de salón para visitas abierto y abovedado moderno de tamaño medio con paredes grises, suelo laminado, televisor colgado en la pared y suelo gris
Imagen de salón para visitas abierto y abovedado moderno de tamaño medio con paredes grises, suelo laminado, televisor colgado en la pared y suelo gris
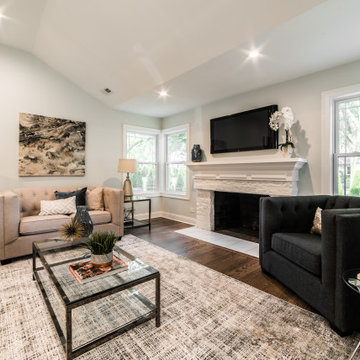
This charming one-story 1950s ranch was fully remodeled and taken straight to the present day. Located in a beautiful Hinsdale neighborhood, The Lane was a full remodel and collaboration between owner, contractor, and HaylieRead Design. The design aesthetic pulls in cool blues with polished lines, paired with accent metals and warm woods throughout. This combination created an approachable and contemporary space.
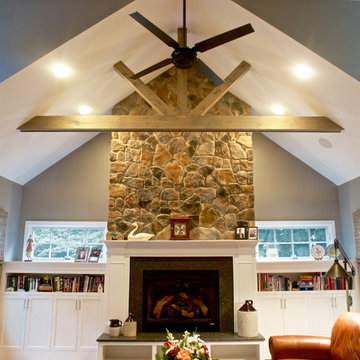
The addition off the back of the house created an oversized family room. The sunken steps creates an architectural design that makes a space feel separate but still open - a look and feel our clients were looking to achieve.
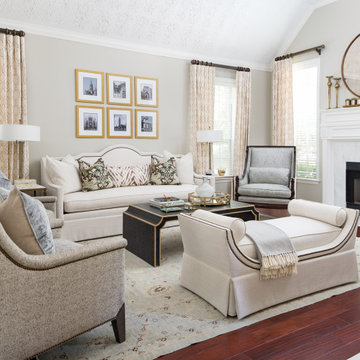
The homeowners wanted an updated style for their home that incorporated their existing traditional pieces. We added transitional furnishings with clean lines and a neutral palette to create a fresh and sophisticated traditional design plan.
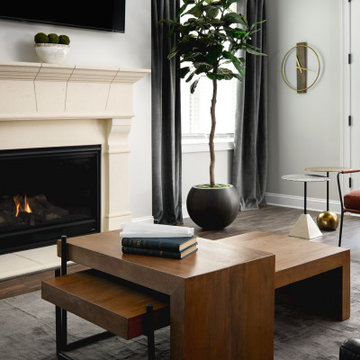
Open living room with adjacent side patio
Diseño de salón para visitas abierto y abovedado tradicional renovado de tamaño medio con paredes grises, suelo de madera en tonos medios, todas las chimeneas, marco de chimenea de piedra, televisor colgado en la pared y suelo marrón
Diseño de salón para visitas abierto y abovedado tradicional renovado de tamaño medio con paredes grises, suelo de madera en tonos medios, todas las chimeneas, marco de chimenea de piedra, televisor colgado en la pared y suelo marrón
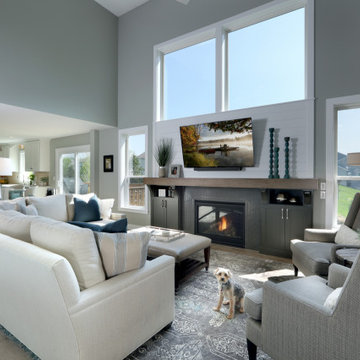
Inviting living room open to the kitchen. Ideal for spending time with family/ friends. Or if you choose snuggle up by the fireplace with your pup and a good book.
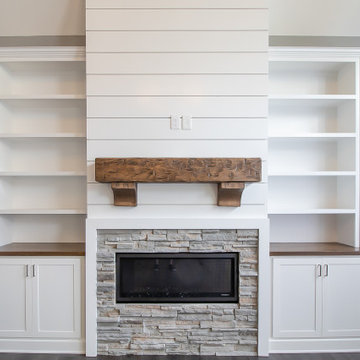
On a cold Ohio day, all you need is a cozy family room with a fireplace ?
.
.
.
#payneandpayne #homebuilder #homedecor #homedesign #custombuild ##builtinshelves #stackedstonefireplace #greatroom #beamceiling #luxuryhome #transitionalrustic
#ohiohomebuilders #circlechandelier #ohiocustomhomes #dreamhome #nahb #buildersofinsta #clevelandbuilders #cortlandohio #vaultedceiling #AtHomeCLE .
.?@paulceroky
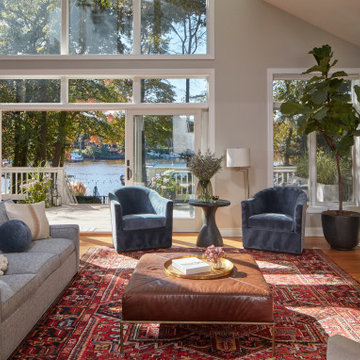
Modelo de salón abierto y abovedado clásico renovado extra grande con paredes grises, suelo de madera en tonos medios, televisor retractable y suelo marrón

Foto de sala de estar abierta, abovedada y blanca contemporánea grande con paredes grises, suelo de madera clara, chimenea lineal, marco de chimenea de baldosas y/o azulejos, televisor colgado en la pared y suelo marrón
1.718 fotos de zonas de estar abovedadas con paredes grises
5





