417 fotos de zonas de estar abovedadas con estufa de leña
Filtrar por
Presupuesto
Ordenar por:Popular hoy
41 - 60 de 417 fotos
Artículo 1 de 3
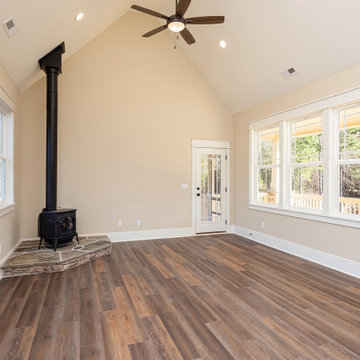
Dwight Myers Real Estate Photography
Ejemplo de sala de estar abierta y abovedada tradicional de tamaño medio con paredes beige, suelo vinílico, estufa de leña, marco de chimenea de piedra y suelo beige
Ejemplo de sala de estar abierta y abovedada tradicional de tamaño medio con paredes beige, suelo vinílico, estufa de leña, marco de chimenea de piedra y suelo beige
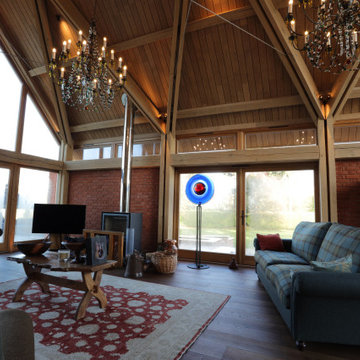
Formal living room with vaulted ceiling and exposed timbers.
Foto de salón para visitas cerrado y abovedado de estilo americano extra grande con paredes marrones, suelo de madera oscura, estufa de leña y televisor independiente
Foto de salón para visitas cerrado y abovedado de estilo americano extra grande con paredes marrones, suelo de madera oscura, estufa de leña y televisor independiente
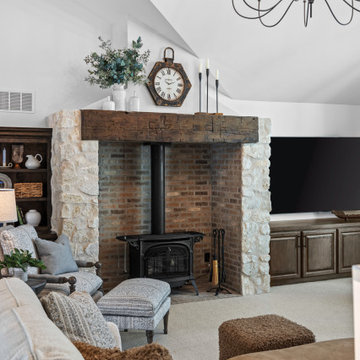
Living Room Fireplace
Diseño de salón abierto y abovedado grande con paredes blancas, moqueta, estufa de leña, marco de chimenea de ladrillo, televisor en una esquina y suelo beige
Diseño de salón abierto y abovedado grande con paredes blancas, moqueta, estufa de leña, marco de chimenea de ladrillo, televisor en una esquina y suelo beige
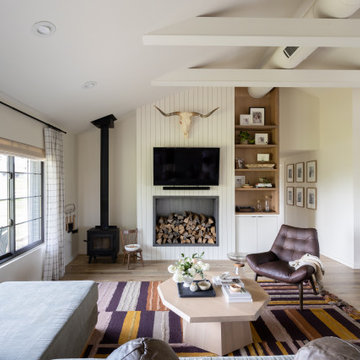
Open Living Room with Fireplace Storage, Wood Burning Stove and Book Shelf.
Ejemplo de salón para visitas machihembrado, abierto y abovedado moderno pequeño con paredes blancas, suelo de madera clara, estufa de leña y televisor colgado en la pared
Ejemplo de salón para visitas machihembrado, abierto y abovedado moderno pequeño con paredes blancas, suelo de madera clara, estufa de leña y televisor colgado en la pared
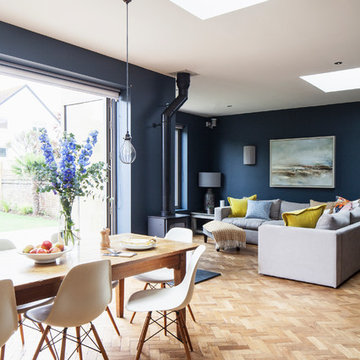
Open Plan dining and snug.
Log burner
Bifolding doors
Dining table
Eames chair
Parquet floor
Skylight
Open plan
L shape sofa
Farrow and ball hague blue
Pendant lights
Snug

The living room features floor to ceiling windows, opening the space to the surrounding forest.
Imagen de salón con barra de bar abierto y abovedado escandinavo grande con paredes blancas, suelo de cemento, estufa de leña, marco de chimenea de metal, televisor colgado en la pared, suelo gris y madera
Imagen de salón con barra de bar abierto y abovedado escandinavo grande con paredes blancas, suelo de cemento, estufa de leña, marco de chimenea de metal, televisor colgado en la pared, suelo gris y madera

I was pretty happy when I saw these black windows going in. Just cleans up the look so much. I used to be a big fan of white windows and years of my wife mocking me and telling me black was the only way to go finally must have sunk in. A ton of my design preferences have come from her over the years. I think we have combined both of our favorites into one. It's been a long road with a LOT of changing ideas to get to this point of our design methods. Massive change and then now just a little changing and tweaking. Seems like always veering toward more modern lines and minimalism and simplicity while getting more rustic at the same time. My dad would have been proud. He always called himself a chainsaw carpenter. His style was a little more rustic than the current NB palette but its weird how we keep moving more in that direction.
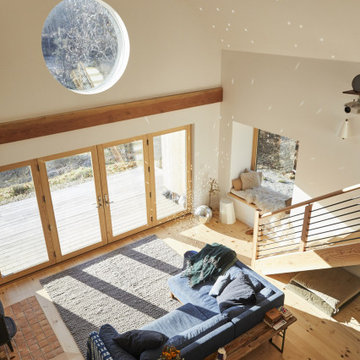
The double-height living room lets plenty of light in and provides an ample and comfortable space to relax and entertain guests.
Diseño de biblioteca en casa tipo loft y abovedada contemporánea de tamaño medio sin televisor con paredes blancas, suelo de madera clara, estufa de leña y marco de chimenea de baldosas y/o azulejos
Diseño de biblioteca en casa tipo loft y abovedada contemporánea de tamaño medio sin televisor con paredes blancas, suelo de madera clara, estufa de leña y marco de chimenea de baldosas y/o azulejos
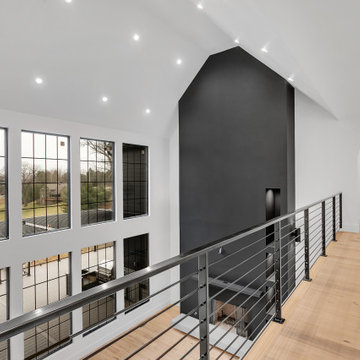
View from cat walk to family room
Modelo de sala de estar tipo loft y abovedada contemporánea extra grande con paredes negras, suelo de madera clara, estufa de leña, marco de chimenea de yeso, televisor colgado en la pared y suelo marrón
Modelo de sala de estar tipo loft y abovedada contemporánea extra grande con paredes negras, suelo de madera clara, estufa de leña, marco de chimenea de yeso, televisor colgado en la pared y suelo marrón
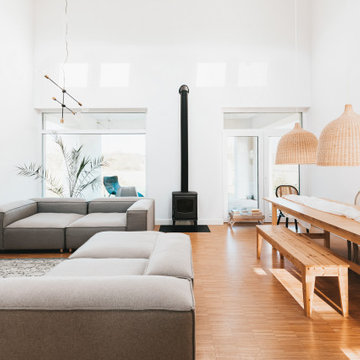
Living room interior design, modern coastal style with minimalist furniture, custom-made wood dining table, fire place, and rattan pendant lights.
Foto de salón abierto y abovedado minimalista grande con paredes blancas, suelo laminado, estufa de leña, marco de chimenea de metal, televisor colgado en la pared y suelo multicolor
Foto de salón abierto y abovedado minimalista grande con paredes blancas, suelo laminado, estufa de leña, marco de chimenea de metal, televisor colgado en la pared y suelo multicolor
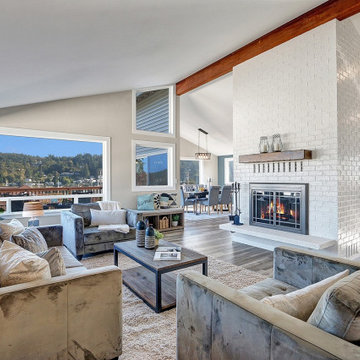
This was part of a whole house remodel in Gig Harbor WA
Diseño de salón para visitas abierto y abovedado contemporáneo de tamaño medio con paredes beige, suelo laminado, estufa de leña, marco de chimenea de ladrillo y suelo marrón
Diseño de salón para visitas abierto y abovedado contemporáneo de tamaño medio con paredes beige, suelo laminado, estufa de leña, marco de chimenea de ladrillo y suelo marrón

Cast-stone fireplace surround and chimney with built in wood and tv center.
Diseño de salón abierto y abovedado grande con paredes blancas, suelo de madera en tonos medios, estufa de leña, marco de chimenea de piedra, pared multimedia y suelo marrón
Diseño de salón abierto y abovedado grande con paredes blancas, suelo de madera en tonos medios, estufa de leña, marco de chimenea de piedra, pared multimedia y suelo marrón

Diseño de salón abierto y abovedado moderno de tamaño medio con paredes blancas, suelo de madera clara, estufa de leña, marco de chimenea de ladrillo y televisor colgado en la pared
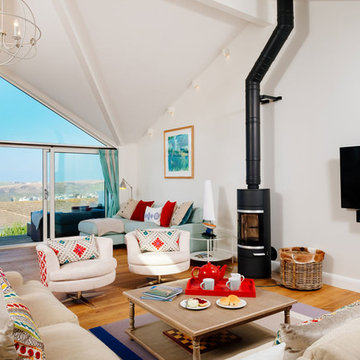
This replacement dwelling at Tregoose, Polzeath is a two-storey, detached, four bedroom house with open plan reception space on the ground floor and bedrooms on the lower level.
Sympathetic to its context and neighbouring buildings, the split-level accommodation has been designed to maximise stunning coastal and ocean views from the property. The living and dining areas on the ground floor benefit from a large, full-height gable window and a glazed balcony oriented to take advantage of the views whilst still maintaining privacy for neighbouring properties.
The house features engineered oak flooring and a bespoke oak staircase with glazed balustrades. Skylights ensure the house is extremely well lit and roof-mounted solar panels produce hot water, with an airsource heat pump connected to underfloor heating.
Close proximity to the popular surfing beach at Polzeath is reflected in the outdoor shower and large, copper-tiled wet room with giant walk-in shower and bespoke wetsuit drying rack.
Photograph: Perfect Stays Ltd
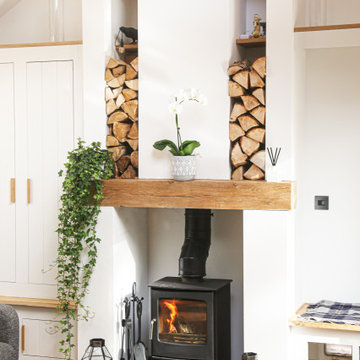
This vaulted ceiling is framed by a feature gable wall which features a central wood burner, discrete storage to one side, and a window seat the other. Bespoke framing provide log storage and feature lighting at a high level, while a media unit below the window seat keep the area permanently free from cables - it also provide a secret entrance for the cat, meaning no unsightly cat-flat has to be put in any of the doors.
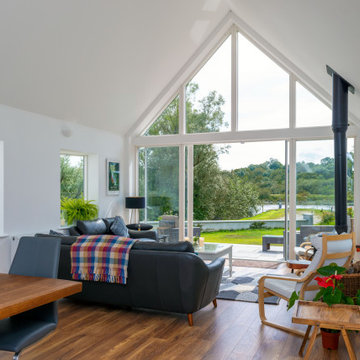
Modelo de salón abierto y abovedado actual sin televisor con paredes blancas, suelo laminado, estufa de leña y suelo marrón
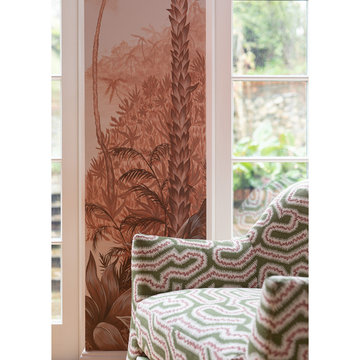
Foto de salón con rincón musical abierto y abovedado clásico grande con paredes rosas, suelo de madera clara, estufa de leña, marco de chimenea de piedra y suelo beige
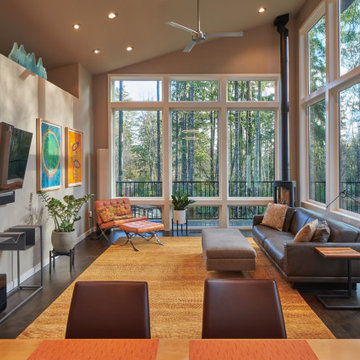
Diseño de salón abierto y abovedado actual con paredes marrones, suelo de madera oscura, estufa de leña, televisor colgado en la pared y suelo marrón
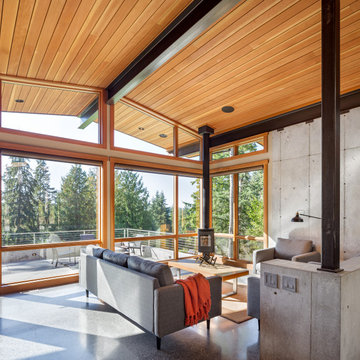
Imagen de salón cerrado y abovedado rural de tamaño medio sin televisor con suelo de cemento y estufa de leña
417 fotos de zonas de estar abovedadas con estufa de leña
3






