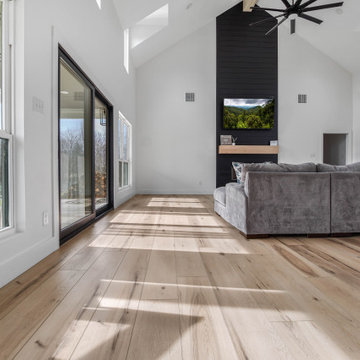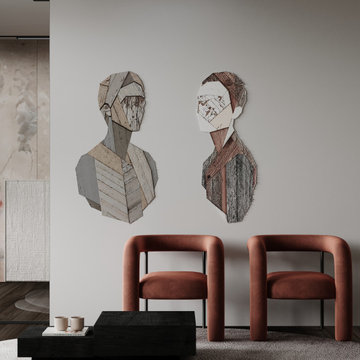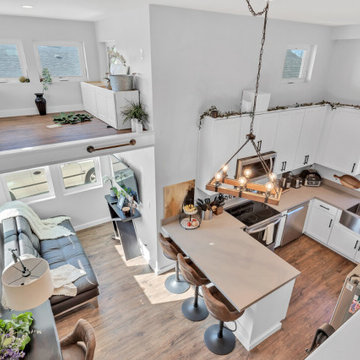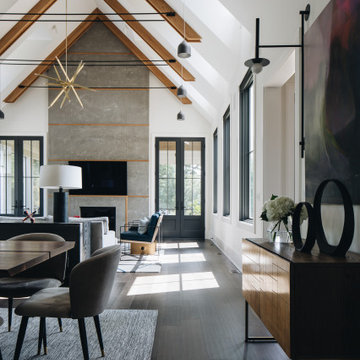11.868 fotos de zonas de estar abovedadas con arcos
Filtrar por
Presupuesto
Ordenar por:Popular hoy
1 - 20 de 11.868 fotos
Artículo 1 de 3

Diseño de biblioteca en casa abovedada y tipo loft contemporánea de tamaño medio con paredes blancas, suelo de cemento, todas las chimeneas, suelo gris y vigas vistas

Ejemplo de salón abovedado clásico renovado con paredes blancas, suelo de madera en tonos medios, todas las chimeneas y suelo marrón

Foto de salón con barra de bar abierto y abovedado tradicional renovado grande con paredes blancas, suelo de madera clara, televisor colgado en la pared, suelo beige y boiserie

6 1/2-inch wide engineered Weathered Maple by Casabella - collection: Provincial, selection: Fredicton
Diseño de salón para visitas abierto y abovedado de estilo de casa de campo con paredes blancas, suelo de madera en tonos medios, todas las chimeneas, suelo marrón y machihembrado
Diseño de salón para visitas abierto y abovedado de estilo de casa de campo con paredes blancas, suelo de madera en tonos medios, todas las chimeneas, suelo marrón y machihembrado

photo by Chad Mellon
Diseño de salón abierto y abovedado costero grande con paredes blancas, suelo de madera clara, madera y machihembrado
Diseño de salón abierto y abovedado costero grande con paredes blancas, suelo de madera clara, madera y machihembrado

Ejemplo de salón abovedado clásico renovado con paredes grises, suelo de madera en tonos medios, todas las chimeneas, marco de chimenea de baldosas y/o azulejos y suelo marrón

The family room serves a similar function in the home to a living room: it's a gathering place for everyone to convene and relax together at the end of the day. That said, there are some differences. Family rooms are more relaxed spaces, and tend to be more kid-friendly. It's also a newer concept that dates to the mid-century.
Historically, the family room is the place to let your hair down and get comfortable. This is the room where you let guests rest their feet on the ottoman and cozy up with a blanket on the couch.

Photo by Krista Cox Studio
Ejemplo de salón abovedado tradicional renovado con paredes blancas, suelo de madera en tonos medios, todas las chimeneas, marco de chimenea de piedra, televisor colgado en la pared, suelo marrón y vigas vistas
Ejemplo de salón abovedado tradicional renovado con paredes blancas, suelo de madera en tonos medios, todas las chimeneas, marco de chimenea de piedra, televisor colgado en la pared, suelo marrón y vigas vistas

looking back toward the dining area and the kitchen.
Ejemplo de salón abovedado minimalista pequeño con suelo de madera clara y televisor colgado en la pared
Ejemplo de salón abovedado minimalista pequeño con suelo de madera clara y televisor colgado en la pared

Warm, light, and inviting with characteristic knot vinyl floors that bring a touch of wabi-sabi to every room. This rustic maple style is ideal for Japanese and Scandinavian-inspired spaces. With the Modin Collection, we have raised the bar on luxury vinyl plank. The result is a new standard in resilient flooring. Modin offers true embossed in register texture, a low sheen level, a rigid SPC core, an industry-leading wear layer, and so much more.

Imagen de salón abovedado contemporáneo con paredes blancas, suelo de cemento, todas las chimeneas y vigas vistas

Camden is a 7 inch x 60 inch SPC Vinyl Plank with an unrivaled oak design and the paradigm in coastal, beige tones. This flooring is constructed with a waterproof SPC core, 20mil protective wear layer, rare 60 inch length planks, and unbelievably realistic wood grain texture.

Foto de salón cerrado, abovedado y gris y negro minimalista grande con paredes beige, suelo de madera en tonos medios, televisor colgado en la pared, suelo marrón y panelado

Second-story view of this ADU's kitchen and living space.
Foto de salón abierto y abovedado ecléctico grande con paredes blancas, televisor colgado en la pared y suelo marrón
Foto de salón abierto y abovedado ecléctico grande con paredes blancas, televisor colgado en la pared y suelo marrón

Open Living Room with Fireplace Storage, Wood Burning Stove and Book Shelf.
Imagen de salón para visitas machihembrado, abierto y abovedado actual pequeño con paredes blancas, suelo de madera clara, estufa de leña y televisor colgado en la pared
Imagen de salón para visitas machihembrado, abierto y abovedado actual pequeño con paredes blancas, suelo de madera clara, estufa de leña y televisor colgado en la pared

This beautiful, new construction home in Greenwich Connecticut was staged by BA Staging & Interiors to showcase all of its beautiful potential, so it will sell for the highest possible value. The staging was carefully curated to be sleek and modern, but at the same time warm and inviting to attract the right buyer. This staging included a lifestyle merchandizing approach with an obsessive attention to detail and the most forward design elements. Unique, large scale pieces, custom, contemporary artwork and luxurious added touches were used to transform this new construction into a dream home.

This beautiful, new construction home in Greenwich Connecticut was staged by BA Staging & Interiors to showcase all of its beautiful potential, so it will sell for the highest possible value. The staging was carefully curated to be sleek and modern, but at the same time warm and inviting to attract the right buyer. This staging included a lifestyle merchandizing approach with an obsessive attention to detail and the most forward design elements. Unique, large scale pieces, custom, contemporary artwork and luxurious added touches were used to transform this new construction into a dream home.

Imagen de sala de estar abovedada actual grande con paredes blancas, suelo de madera clara, chimenea de esquina, marco de chimenea de hormigón, televisor colgado en la pared, suelo beige y madera

Imagen de salón abovedado contemporáneo extra grande con paredes blancas, todas las chimeneas, televisor colgado en la pared y suelo marrón

Diseño de salón abierto y abovedado nórdico de tamaño medio con paredes blancas, suelo de madera clara, todas las chimeneas, marco de chimenea de yeso, televisor colgado en la pared y suelo marrón
11.868 fotos de zonas de estar abovedadas con arcos
1





