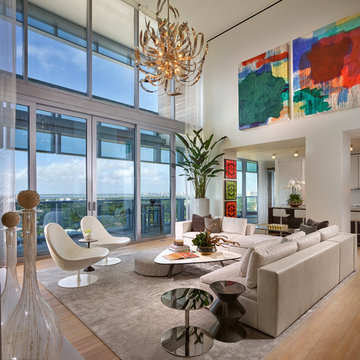35.059 fotos de zonas de estar abiertas
Filtrar por
Presupuesto
Ordenar por:Popular hoy
101 - 120 de 35.059 fotos
Artículo 1 de 3
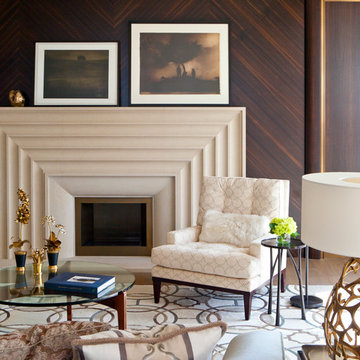
Nick Johnson
Imagen de salón para visitas abierto contemporáneo extra grande sin televisor con paredes beige, suelo de madera en tonos medios, todas las chimeneas y marco de chimenea de yeso
Imagen de salón para visitas abierto contemporáneo extra grande sin televisor con paredes beige, suelo de madera en tonos medios, todas las chimeneas y marco de chimenea de yeso
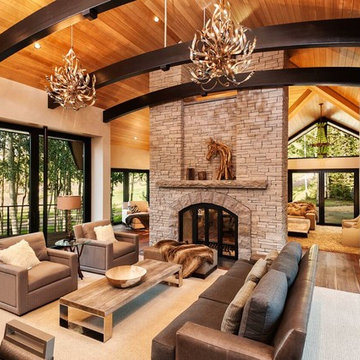
A Great Room with 2 story double sided fireplace shared with a sitting room on the other side. The house was built originally in the 90's and the orignal window were replaced by these floor to celing sliding Weiland doors. Please check out our website for before and after photos of this house - you wouldn't believe it's the same house. Design by Runa Novak of In Your Space. Chicago, Aspen, and Denver. Builder: Structural Enterprises: Chicago, Aspen, New York.

Builder: John Kraemer & Sons, Inc. - Architect: Charlie & Co. Design, Ltd. - Interior Design: Martha O’Hara Interiors - Photo: Spacecrafting Photography

Elizabeth Taich Design is a Chicago-based full-service interior architecture and design firm that specializes in sophisticated yet livable environments.
IC360
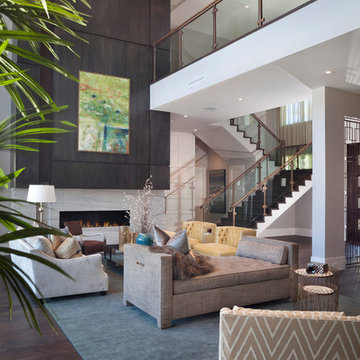
Edward Butera | ibi designs inc. | Boca Raton | Florida
Imagen de salón para visitas abierto actual extra grande sin televisor con paredes grises, suelo de madera en tonos medios y chimenea lineal
Imagen de salón para visitas abierto actual extra grande sin televisor con paredes grises, suelo de madera en tonos medios y chimenea lineal
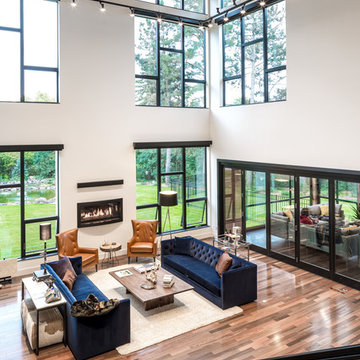
Ejemplo de salón abierto actual grande sin televisor con paredes blancas, suelo de madera en tonos medios, chimenea lineal y marco de chimenea de yeso

Residential Interior Design & Decoration project by Camilla Molders Design
Architecture by Millar Roberston Architects
Featured in Australian House & Garden Magazines Top 50 rooms 2015
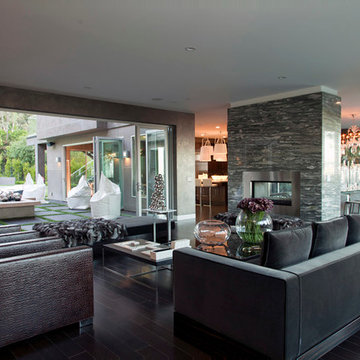
Ejemplo de salón abierto contemporáneo extra grande con paredes grises, suelo de madera oscura, chimenea de doble cara y marco de chimenea de metal
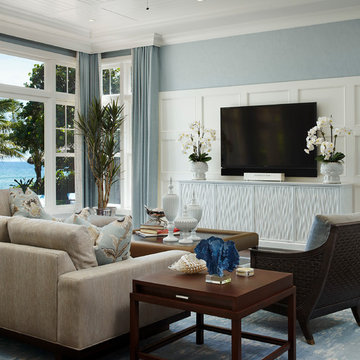
This home was featured in Florida Design Magazine.
The family room features a 1x6 tongue and grove white enamel wood ceiling, ceiling drapery pockets, 8 inch wide American Walnut wood flooring, transom windows and French doors and crown molding. The interior design, by Susan Lachance Interior Design added McGuire’s deeply stained, woven wicker chairs from Baker Knapp & Tubbs. In the alcove is a circular pendant from Fine Art Lamps. The exterior porch features aluminum shutter panels and a stained wood ceiling.
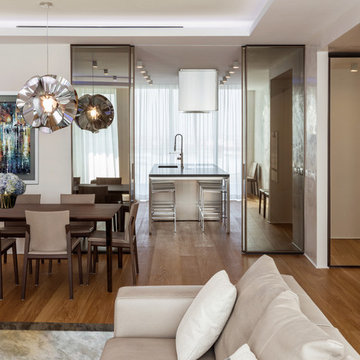
Beautiful view of this open space linked with the kitchen by a very light bronzed glass sliding door, the floor is in rovere wood.
Foto de salón abierto actual grande con paredes blancas y suelo de madera clara
Foto de salón abierto actual grande con paredes blancas y suelo de madera clara
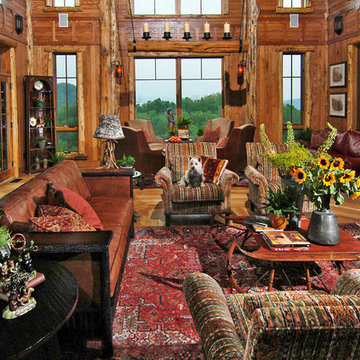
High in the Blue Ridge Mountains of North Carolina, this majestic lodge was custom designed by MossCreek to provide rustic elegant living for the extended family of our clients. Featuring four spacious master suites, a massive great room with floor-to-ceiling windows, expansive porches, and a large family room with built-in bar, the home incorporates numerous spaces for sharing good times.
Unique to this design is a large wrap-around porch on the main level, and four large distinct and private balconies on the upper level. This provides outdoor living for each of the four master suites.
We hope you enjoy viewing the photos of this beautiful home custom designed by MossCreek.
Photo by Todd Bush
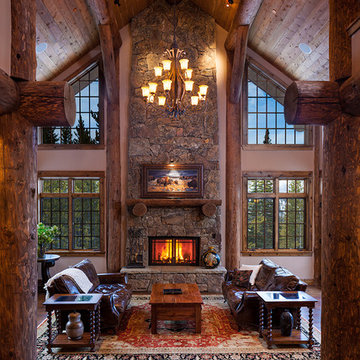
Dry stack fireplace highlights the great room of the Spanish Peaks Mountain Club home. Photos by Karl Neumann
Foto de salón abierto rural extra grande con todas las chimeneas y marco de chimenea de piedra
Foto de salón abierto rural extra grande con todas las chimeneas y marco de chimenea de piedra
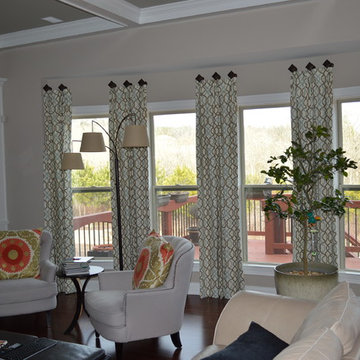
The homeowner wished to add some color and style to her very neural and plain family room. We've addressed several components of the room: window treatments, furniture and rug placement and addition of pattern and color. The large bay type window consisted of 6 standard size windows separated by the strips of wall. We've added single width drapery panels in the pattern rich fabric and hung them on medallion type of hardware installed way above the window frame for for extra hight.
Two armchairs were placed in front of the bay area to create a perfect place for reading and conversation. Two color rich pillows were added to emphasize the area.
DRAPES & DECOR
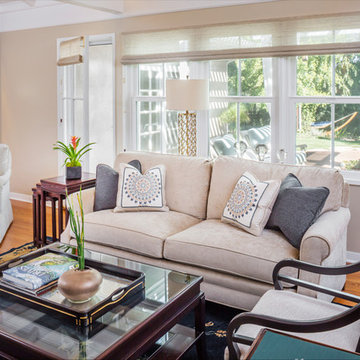
Woven grass shades in soft gray top the windows and doors. Luxurious mushroom colored upholstery with charcoal grays and mid-range blues adorn the sofa and chair with ottoman. Taupe and ocean greens also help to create a soft and peaceful ambience. A hand made cocktail table with two levels of glass keep the space open in order to enjoy the Chinese rug’s motif below. A set of antique Rosewood nesting tables offer versatility when entertaining and a gold geometric lamp can be seen on the sofa table near the window. Photography By: Grey Crawford
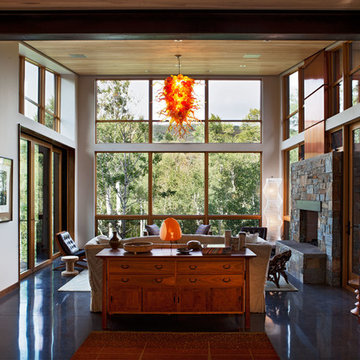
A Japanese inspired ranch home with mid-century modern accents.
Foto de salón para visitas abierto vintage extra grande con paredes beige, suelo de cemento, todas las chimeneas y marco de chimenea de piedra
Foto de salón para visitas abierto vintage extra grande con paredes beige, suelo de cemento, todas las chimeneas y marco de chimenea de piedra

Casas Del Oso
Diseño de salón abierto rural grande sin televisor con paredes beige, moqueta, todas las chimeneas y marco de chimenea de baldosas y/o azulejos
Diseño de salón abierto rural grande sin televisor con paredes beige, moqueta, todas las chimeneas y marco de chimenea de baldosas y/o azulejos
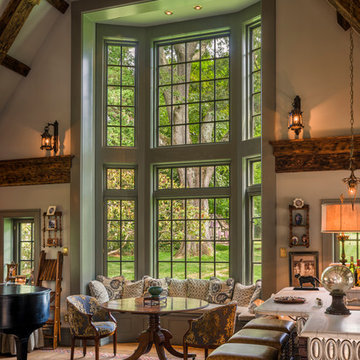
Tom Crane Photography
Diseño de salón abierto tradicional extra grande con paredes beige, suelo de madera en tonos medios, todas las chimeneas, marco de chimenea de madera y televisor retractable
Diseño de salón abierto tradicional extra grande con paredes beige, suelo de madera en tonos medios, todas las chimeneas, marco de chimenea de madera y televisor retractable
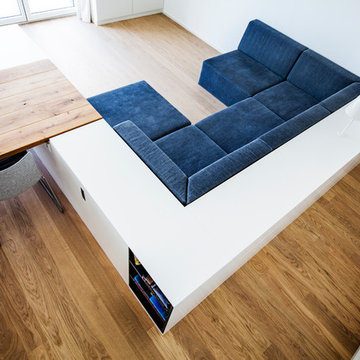
BESPOKE
Imagen de salón con rincón musical abierto actual de tamaño medio con paredes blancas, suelo de madera en tonos medios, televisor independiente y suelo marrón
Imagen de salón con rincón musical abierto actual de tamaño medio con paredes blancas, suelo de madera en tonos medios, televisor independiente y suelo marrón
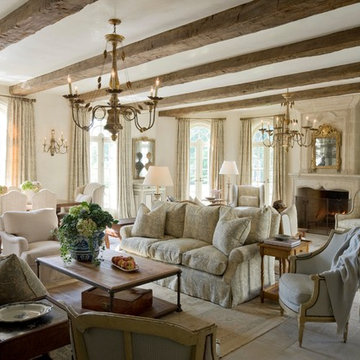
A lovely French Provencal styled home adorned with reclaimed antique limestone floors.
The formal living room showcases a breathtaking 18th century antique French limestone fireplace with a trumeaux over-mantle.
The dark wood exposed wood beams are original and were salvaged from France.
The furniture, lighting fixtures and shades were selected by the designer Kara Childress and her client.
http://www.ancientsurfaces.com/Millenium-Planks.html
35.059 fotos de zonas de estar abiertas
6






