17.960 fotos de zonas de estar abiertas con todos los tratamientos de pared
Filtrar por
Presupuesto
Ordenar por:Popular hoy
81 - 100 de 17.960 fotos
Artículo 1 de 3
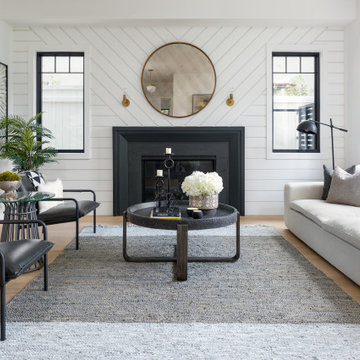
Modern Farmhouse formal living room. Soft elements. Pops of black and brass.
Imagen de salón para visitas abierto tradicional renovado grande sin televisor con todas las chimeneas, paredes blancas, marco de chimenea de metal, suelo beige y machihembrado
Imagen de salón para visitas abierto tradicional renovado grande sin televisor con todas las chimeneas, paredes blancas, marco de chimenea de metal, suelo beige y machihembrado

Gorgeous bright and airy family room featuring a large shiplap fireplace and feature wall into vaulted ceilings. Several tones and textures make this a cozy space for this family of 3. Custom draperies, a recliner sofa, large area rug and a touch of leather complete the space.
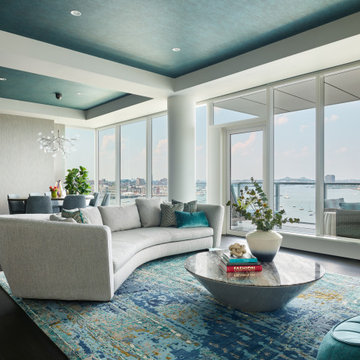
It’s all about the view, with a seamless transition from outdoors to inside. We love the modern twist on the traditional waterfront theme, as the ocean is reflected in the hand woven turquoise and blue rug. A custom deep curved sofa provides plenty of family seating, angled for both conversation and a perfect view. The curved shapes of the sofa, coffee table and teal swivel chairs bring softer edges to the condo’s strong architectural angles. The wallpapered tray ceilings mirror the endless sky view from the surrounding windows.
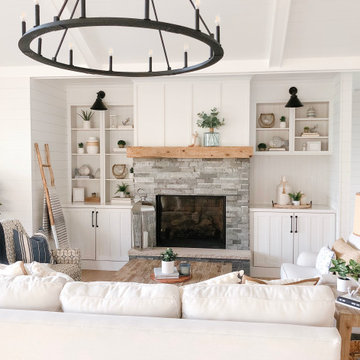
Modelo de salón abierto y abovedado costero de tamaño medio sin televisor con paredes blancas, todas las chimeneas, marco de chimenea de piedra, suelo marrón, suelo de madera en tonos medios y machihembrado

We remodel the entire room, and we did a custom-made Fireplace with custom shelving, custom lighting, and a custom mantel for the fireplace, we made the painting, flooring, ceiling, lighting, and overlook according to customer's requests and it exceed his expectation. (It was apart from a whole Home Remodeling Project) (it was apart from a whole Home Remodeling Project)

This open floor plan family room for a family of four—two adults and two children was a dream to design. I wanted to create harmony and unity in the space bringing the outdoors in. My clients wanted a space that they could, lounge, watch TV, play board games and entertain guest in. They had two requests: one—comfortable and two—inviting. They are a family that loves sports and spending time with each other.
One of the challenges I tackled first was the 22 feet ceiling height and wall of windows. I decided to give this room a Contemporary Rustic Style. Using scale and proportion to identify the inadequacy between the height of the built-in and fireplace in comparison to the wall height was the next thing to tackle. Creating a focal point in the room created balance in the room. The addition of the reclaimed wood on the wall and furniture helped achieve harmony and unity between the elements in the room combined makes a balanced, harmonious complete space.
Bringing the outdoors in and using repetition of design elements like color throughout the room, texture in the accent pillows, rug, furniture and accessories and shape and form was how I achieved harmony. I gave my clients a space to entertain, lounge, and have fun in that reflected their lifestyle.
Photography by Haigwood Studios
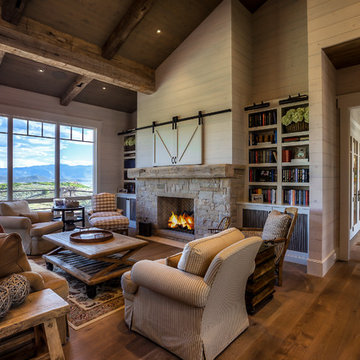
Balancing the huge windows with a cozy fireplace and bookshelves, this living room offers plenty of seating for casual evenings in or a full party.
Foto de salón abierto clásico renovado grande con paredes blancas, suelo de madera en tonos medios, todas las chimeneas, marco de chimenea de piedra, televisor retractable, vigas vistas y machihembrado
Foto de salón abierto clásico renovado grande con paredes blancas, suelo de madera en tonos medios, todas las chimeneas, marco de chimenea de piedra, televisor retractable, vigas vistas y machihembrado
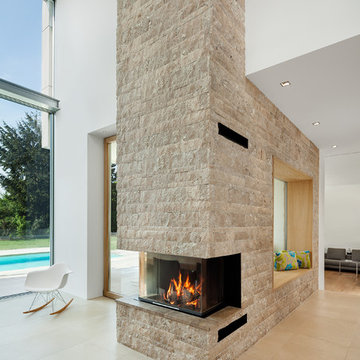
Foto de salón abierto actual con paredes blancas, marco de chimenea de piedra, chimenea de esquina y piedra
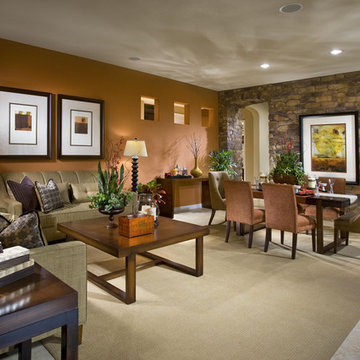
Imagen de salón para visitas abierto actual de tamaño medio sin chimenea con parades naranjas, suelo de baldosas de cerámica, suelo beige y piedra

Diseño de salón abierto actual extra grande con paredes blancas, suelo de madera clara y piedra

Foto de sala de estar abierta costera grande con paredes blancas, suelo de madera clara, todas las chimeneas, marco de chimenea de hormigón, televisor colgado en la pared, suelo marrón, vigas vistas y machihembrado
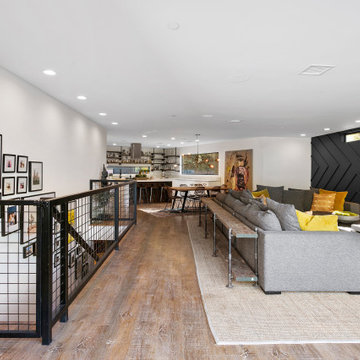
Imagen de salón abierto urbano con paredes grises, suelo de madera en tonos medios, televisor colgado en la pared, suelo marrón y panelado

Foto de sala de estar con biblioteca abierta moderna grande con paredes verdes, suelo de madera clara, chimeneas suspendidas, marco de chimenea de yeso, suelo marrón y papel pintado
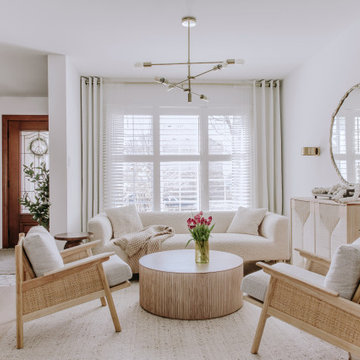
Diseño de salón abierto clásico renovado de tamaño medio con paredes blancas, suelo de madera clara, todas las chimeneas, marco de chimenea de baldosas y/o azulejos, televisor colgado en la pared, suelo beige y panelado
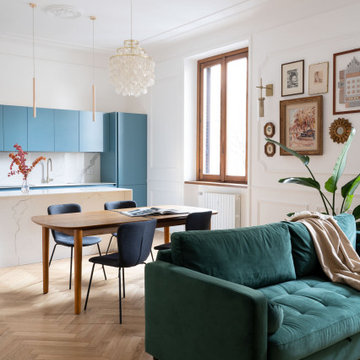
Imagen de salón abierto clásico de tamaño medio con paredes blancas, suelo de madera clara y boiserie
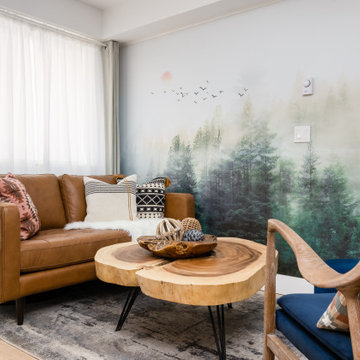
The forest theme design creates a connection between the rough expression of the building and the natural materials and furniture such as the rustic log coffee table, creating the perfect mountain ambiance.

Diseño de salón para visitas abierto clásico renovado extra grande sin televisor con paredes azules, suelo vinílico, todas las chimeneas, marco de chimenea de piedra, suelo marrón, casetón y panelado

Modelo de salón abierto actual con paredes verdes, suelo de madera en tonos medios, marco de chimenea de madera, televisor colgado en la pared, suelo marrón y madera
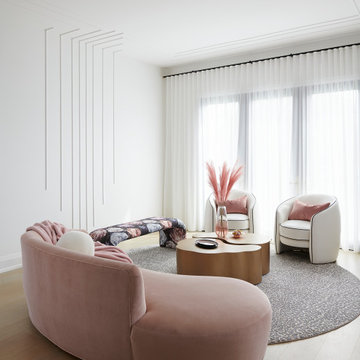
Foto de salón abierto contemporáneo grande con paredes blancas, suelo de madera clara, suelo beige y panelado

Imagen de sala de juegos en casa abierta contemporánea extra grande con paredes beige, suelo de madera en tonos medios, chimenea lineal, marco de chimenea de madera, televisor colgado en la pared, suelo marrón, casetón y madera
17.960 fotos de zonas de estar abiertas con todos los tratamientos de pared
5





