475 fotos de zonas de estar abiertas con suelo de corcho
Filtrar por
Presupuesto
Ordenar por:Popular hoy
21 - 40 de 475 fotos
Artículo 1 de 3

Ejemplo de sala de estar con biblioteca abierta vintage de tamaño medio sin televisor con paredes blancas, suelo de corcho, todas las chimeneas, marco de chimenea de ladrillo, suelo marrón y machihembrado
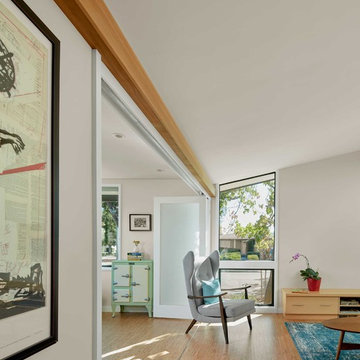
The library can be separated from the living area with translucent folding doors that divide the space while still sharing light between the rooms.
Cesar Rubio Photography
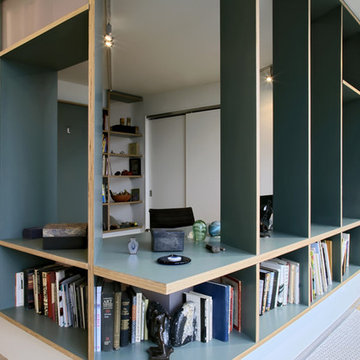
A home office anchors the far northeast corner of the apartment, carved out behind the custom shelves designed to house the Owners' many books. The shelving was fabricated from colored laminate on a Baltic birch core which was left exposed.
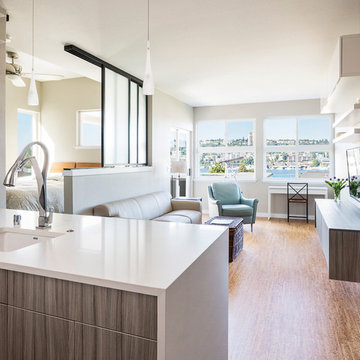
Cindy Apple Photography
Diseño de sala de estar abierta moderna pequeña con paredes beige, suelo de corcho y televisor colgado en la pared
Diseño de sala de estar abierta moderna pequeña con paredes beige, suelo de corcho y televisor colgado en la pared
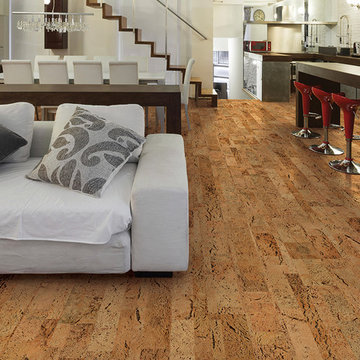
usfloorsllc.com
Modelo de salón abierto minimalista de tamaño medio con paredes blancas y suelo de corcho
Modelo de salón abierto minimalista de tamaño medio con paredes blancas y suelo de corcho
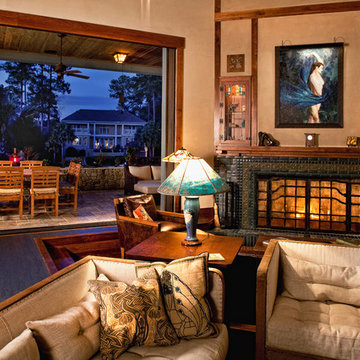
John McManus
Ejemplo de salón para visitas abierto de estilo americano grande con paredes beige, suelo de corcho, todas las chimeneas, marco de chimenea de baldosas y/o azulejos y televisor colgado en la pared
Ejemplo de salón para visitas abierto de estilo americano grande con paredes beige, suelo de corcho, todas las chimeneas, marco de chimenea de baldosas y/o azulejos y televisor colgado en la pared
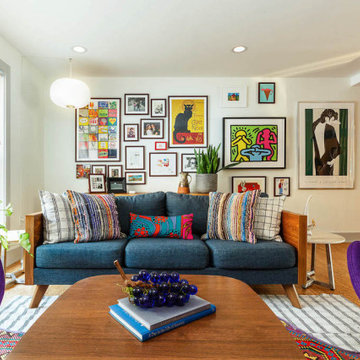
Mid century living room with tons of personality.
Foto de salón abierto vintage pequeño con paredes blancas, suelo de corcho y suelo marrón
Foto de salón abierto vintage pequeño con paredes blancas, suelo de corcho y suelo marrón
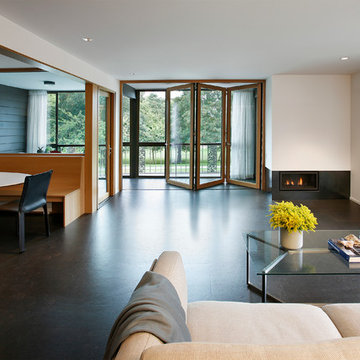
Modelo de salón abierto retro grande sin televisor con paredes blancas, chimenea lineal, marco de chimenea de metal y suelo de corcho

Open Living room off the entry. Kept the existing brick fireplace surround and added quartz floating hearth. Hemlock paneling on walls. New Aluminum sliding doors to replace the old

Thermally treated Ash-clad bedroom wing passes through the living space at architectural stair - Architecture/Interiors: HAUS | Architecture For Modern Lifestyles - Construction Management: WERK | Building Modern - Photography: The Home Aesthetic

This is a basement renovation transforms the space into a Library for a client's personal book collection . Space includes all LED lighting , cork floorings , Reading area (pictured) and fireplace nook .

Lake Travis Modern Italian Gameroom by Zbranek & Holt Custom Homes
Stunning lakefront Mediterranean design with exquisite Modern Italian styling throughout. Floor plan provides virtually every room with expansive views to Lake Travis and an exceptional outdoor living space.
Interiors by Chairma Design Group, Photo
B-Rad Photography

This perfect condition Restad & Relling Sofa is what launched our relationship with our local Homesteez source where we found some of the most delicious furnishings and accessories for our client.

View showing the great room connection between the living room, dining room, kitchen, and main hallway. Millgard windows and french doors provide balanced daylighting, with dimmable fluorescent trough lighting and LED fixtures provide fill and accent lighting. This living room illustrates Frank Lloyd Wright's influence, with rift-oak paneling on the walls and ceiling, accentuated by hemlock battens. Custom stepped crown moulding, stepped casing and basebards, and stepped accent lights on the brush-broom concrete columns convey the home's Art Deco style. Cork flooring was used throughout the home, over hydronic radiant heating.
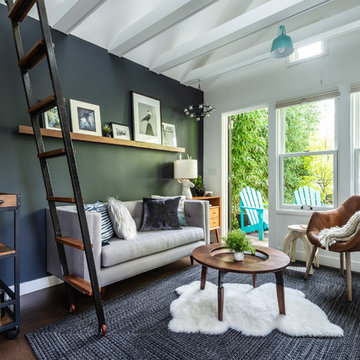
Custom, collapsable coffee table built by Ben Cruzat.
Custom couch designed by Jeff Pelletier, AIA, CPHC, and built by Couch Seattle.
Photos by Andrew Giammarco Photography.

3つの囲まれた部屋(寝室・和室・キッチン)の周りがリビングや縁側などのオープンスペース。
寝室の角はデスク、キッチンの角はテーブルカウンター、和室の角はこあがりになっていて、オープンスペースからも使えます。
room ∩ rooms photo by Masao Nishikawa
Modelo de salón abierto minimalista pequeño sin chimenea con paredes blancas, suelo de corcho y suelo blanco
Modelo de salón abierto minimalista pequeño sin chimenea con paredes blancas, suelo de corcho y suelo blanco
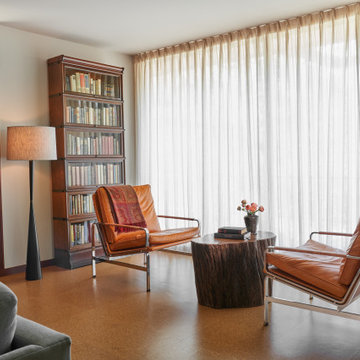
Diseño de sala de estar con biblioteca abierta vintage de tamaño medio sin chimenea y televisor con paredes blancas, suelo de corcho y suelo marrón
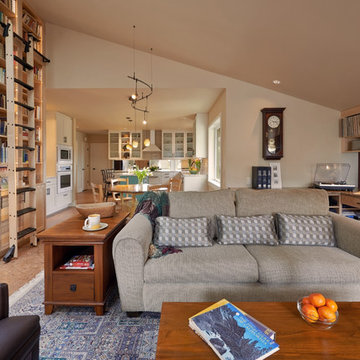
NW Architectural Photography
Ejemplo de sala de estar con biblioteca abierta de estilo americano de tamaño medio sin televisor con paredes beige, suelo de corcho, todas las chimeneas y marco de chimenea de ladrillo
Ejemplo de sala de estar con biblioteca abierta de estilo americano de tamaño medio sin televisor con paredes beige, suelo de corcho, todas las chimeneas y marco de chimenea de ladrillo
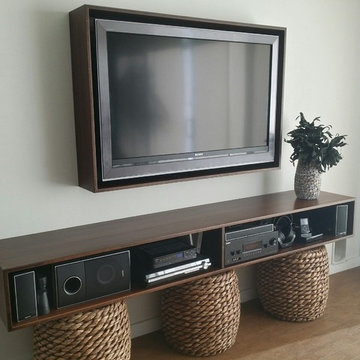
Patti Colman
Diseño de cine en casa abierto minimalista de tamaño medio con paredes grises, suelo de corcho y televisor colgado en la pared
Diseño de cine en casa abierto minimalista de tamaño medio con paredes grises, suelo de corcho y televisor colgado en la pared
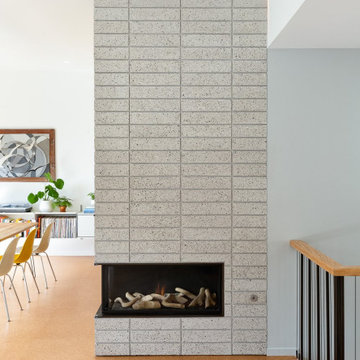
This Eichler-esque house, in a neighborhood known for its tracts of homes by the famous developer, was a little different from the rest- a one-off custom build from 1962 that had mid-century modern bones but funky, neo-traditional finishes in the worn-out, time capsule state that the new owners found it. This called for an almost-gut remodel to keep the good, upgrade the building’s envelope and MEP systems, and reimagine the home’s character. To create a home that feels of its times, both now and then- A mid-century for the 21st century.
At the center of the existing home was a long, slender rectangular form that contained a fireplace, an indoor BBQ, and kitchen storage, and on the other side an original, suspended wood and steel rod stair down to the bedroom level below. Under the carpeted treads we were sure we’d find beautiful oak, as this stair was identical to one at our earlier Clarendon heights mid-century project.
This elegant core was obscured by walls that enclosed the kitchen and breakfast areas and a jumble of aged finishes that hid the elegance of this defining element. Lincoln Lighthill Architect removed the walls and unified the core’s finishes with light grey ground-face concrete block on the upgraded fireplace and BBQ, lacquered cabinets, and chalkboard paint at the stair wall for the owners’ young children to decorate. A new skylight above the stair washes this wall with light and brightens up the formerly dark center of the house.
The rest of the interior is a combination of mid-century-inspired elements and modern updates. New finishes throughout- cork flooring, ground-face concrete block, Heath tile, and white birch millwork give the interior the mid-century character it never fully had, while modern, minimalist detailing gives it a timeless, serene simplicity.
New lighting throughout, mostly indirect and all warm-dim LED , subtly and efficiently lights the home. All new plumbing and fixtures similarly reduce the home’s use of precious resources. On the exterior, new windows, insulation, and roofing provide modern standards of comfort and efficiency, while a new paint job and brick stain give the house an elegant yet playful character, with the golden yellow Heath tile from the primary bathroom floor reappearing on the front door.
475 fotos de zonas de estar abiertas con suelo de corcho
2





