45.441 fotos de zonas de estar abiertas con suelo beige
Filtrar por
Presupuesto
Ordenar por:Popular hoy
161 - 180 de 45.441 fotos
Artículo 1 de 3

Soggiorno con carta da parati prospettica e specchiata divisa da un pilastro centrale. Per esaltarne la grafica e dare ancora più profondità al soggetto abbiamo incorniciato le due pareti partendo dallo spessore del pilastro centrale ed utilizzando un coloro scuro. Color block sulla parete attrezzata e divano della stessa tinta.
Foto Simone Marulli

This open concept living room features a mono stringer floating staircase, 72" linear fireplace with a stacked stone and wood slat surround, white oak floating shelves with accent lighting, and white oak on the ceiling.

L'appartement en VEFA de 73 m2 est en rez-de-jardin. Il a été livré brut sans aucun agencement.
Nous avons dessiné, pour toutes les pièces de l'appartement, des meubles sur mesure optimisant les usages et offrant des rangements inexistants.
Le meuble du salon fait office de dressing, lorsque celui-ci se transforme en couchage d'appoint.
Meuble TV et espace bureau.
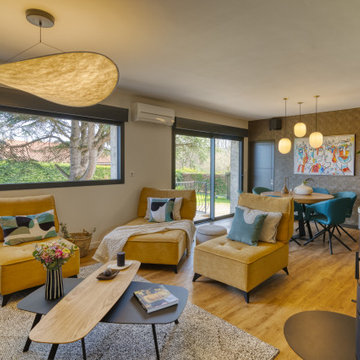
Foto de salón abierto actual de tamaño medio con paredes beige, suelo de madera clara, estufa de leña, suelo beige y papel pintado
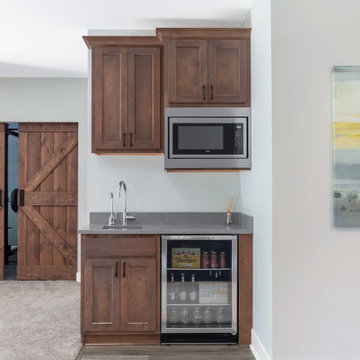
This project in Bayport, Minnesota was a finished basement to include a wet bar, steam shower, home gym and home theater. The cozy room was completed with a stone fireplace.

Rénovation d'un loft d'architecte sur Rennes. L'entièreté du volume à été travaillé pour obtenir un intérieur chaleureux, cocon, coloré et vivant, à l'image des clients. Découvrez les images avant-après du loft.
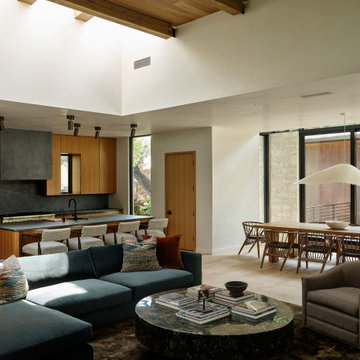
Imagen de salón abierto minimalista grande con paredes blancas, suelo de madera clara, suelo beige y vigas vistas
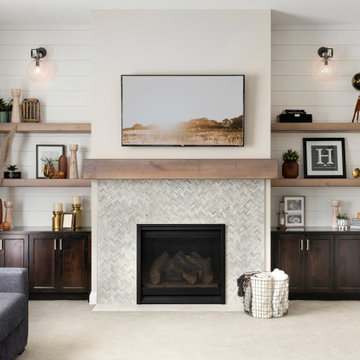
A warm and inviting great room implemented through white shiplap, floating shelves and dark wood built-ins for additional contrast.
Photos by Spacecrafting Photography.

This design involved a renovation and expansion of the existing home. The result is to provide for a multi-generational legacy home. It is used as a communal spot for gathering both family and work associates for retreats. ADA compliant.
Photographer: Zeke Ruelas

Imagen de sala de estar abierta y abovedada clásica renovada sin chimenea con paredes blancas, suelo de mármol, televisor colgado en la pared, suelo beige y casetón

Le coin salon est dans un angle mi-papier peint, mi-peinture blanche. Un miroir fenêtre pour le papier peint, qui vient rappeler les fenêtres en face et créer une illusion de vue, et pour le mur blanc des étagères en quinconce avec des herbiers qui ramènent encore la nature à l'intérieur. Souligné par cette suspension aérienne et filaire xxl qui englobe bien tout !

Diseño de salón abierto y abovedado contemporáneo grande con paredes blancas, suelo de madera clara, chimenea lineal, suelo beige y madera
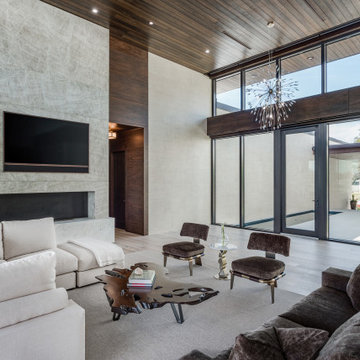
Modelo de salón abierto contemporáneo grande con suelo de madera clara, pared multimedia, suelo beige y madera

Open living room with vaulted ceiling, modern gas fireplace
Foto de salón abierto de estilo de casa de campo grande con paredes blancas, suelo de madera clara, marco de chimenea de madera, suelo beige y machihembrado
Foto de salón abierto de estilo de casa de campo grande con paredes blancas, suelo de madera clara, marco de chimenea de madera, suelo beige y machihembrado
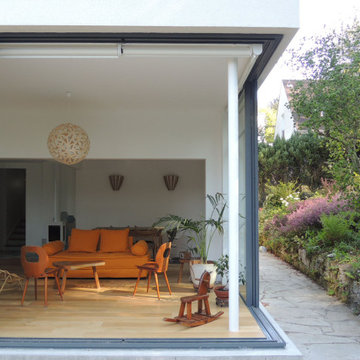
Imagen de salón abierto minimalista de tamaño medio sin televisor con paredes blancas, suelo de madera clara, estufa de leña y suelo beige

Our clients wanted the ultimate modern farmhouse custom dream home. They found property in the Santa Rosa Valley with an existing house on 3 ½ acres. They could envision a new home with a pool, a barn, and a place to raise horses. JRP and the clients went all in, sparing no expense. Thus, the old house was demolished and the couple’s dream home began to come to fruition.
The result is a simple, contemporary layout with ample light thanks to the open floor plan. When it comes to a modern farmhouse aesthetic, it’s all about neutral hues, wood accents, and furniture with clean lines. Every room is thoughtfully crafted with its own personality. Yet still reflects a bit of that farmhouse charm.
Their considerable-sized kitchen is a union of rustic warmth and industrial simplicity. The all-white shaker cabinetry and subway backsplash light up the room. All white everything complimented by warm wood flooring and matte black fixtures. The stunning custom Raw Urth reclaimed steel hood is also a star focal point in this gorgeous space. Not to mention the wet bar area with its unique open shelves above not one, but two integrated wine chillers. It’s also thoughtfully positioned next to the large pantry with a farmhouse style staple: a sliding barn door.
The master bathroom is relaxation at its finest. Monochromatic colors and a pop of pattern on the floor lend a fashionable look to this private retreat. Matte black finishes stand out against a stark white backsplash, complement charcoal veins in the marble looking countertop, and is cohesive with the entire look. The matte black shower units really add a dramatic finish to this luxurious large walk-in shower.
Photographer: Andrew - OpenHouse VC
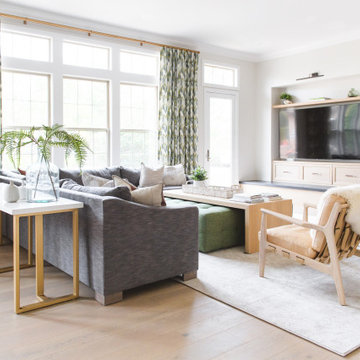
Foto de sala de estar abierta contemporánea con paredes blancas, suelo de madera clara, televisor colgado en la pared y suelo beige
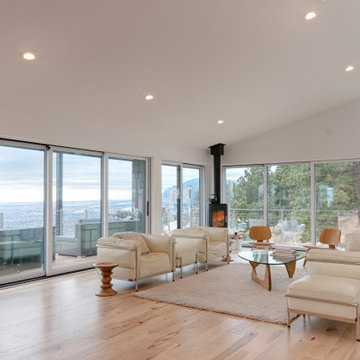
Diseño de salón abierto, abovedado, blanco y blanco y madera actual grande sin televisor con paredes blancas, suelo de madera clara, suelo beige, estufa de leña y marco de chimenea de metal

Ejemplo de sala de estar abierta y abovedada tradicional renovada extra grande con paredes blancas, suelo de madera clara, todas las chimeneas, marco de chimenea de baldosas y/o azulejos, televisor colgado en la pared, vigas vistas y suelo beige
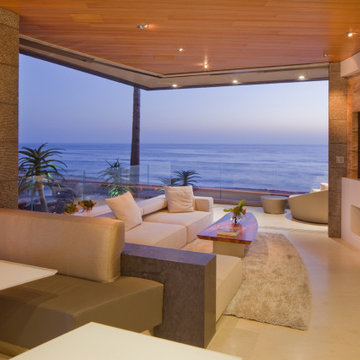
Ejemplo de salón abierto contemporáneo con chimenea lineal, televisor colgado en la pared, suelo beige y madera
45.441 fotos de zonas de estar abiertas con suelo beige
9





