3.666 fotos de zonas de estar abiertas con chimeneas suspendidas
Filtrar por
Presupuesto
Ordenar por:Popular hoy
61 - 80 de 3666 fotos
Artículo 1 de 3
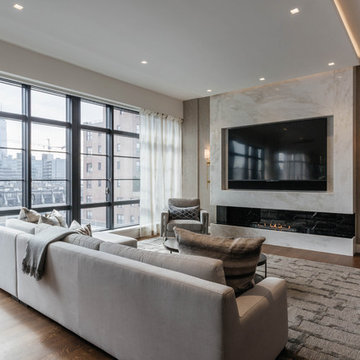
Pièce de résistance, a custom marble fireplace framing an 80" television.
Photo Credit: Nick Glimenakis
Foto de salón con barra de bar abierto contemporáneo de tamaño medio con paredes beige, suelo de madera oscura, chimeneas suspendidas, marco de chimenea de piedra, televisor colgado en la pared y suelo marrón
Foto de salón con barra de bar abierto contemporáneo de tamaño medio con paredes beige, suelo de madera oscura, chimeneas suspendidas, marco de chimenea de piedra, televisor colgado en la pared y suelo marrón
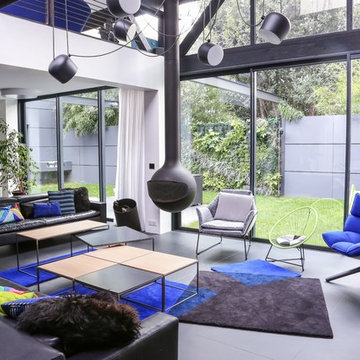
Imagen de salón abierto actual de tamaño medio sin televisor con paredes blancas, suelo de cemento y chimeneas suspendidas
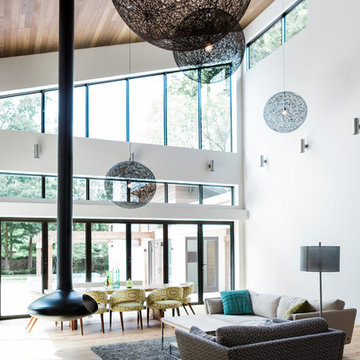
Gabrielle Cheikh Photography | gabriellecheikh.com
Ejemplo de salón para visitas abierto contemporáneo grande sin televisor con paredes blancas, suelo de madera clara, chimeneas suspendidas y marco de chimenea de metal
Ejemplo de salón para visitas abierto contemporáneo grande sin televisor con paredes blancas, suelo de madera clara, chimeneas suspendidas y marco de chimenea de metal
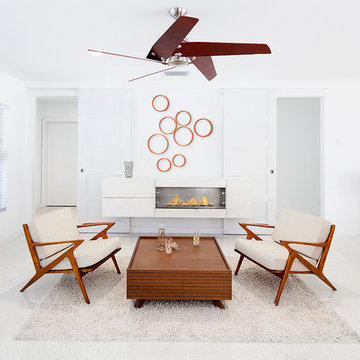
Stephanie LaVigne Villeneuve
Imagen de salón abierto retro de tamaño medio sin televisor con paredes blancas y chimeneas suspendidas
Imagen de salón abierto retro de tamaño medio sin televisor con paredes blancas y chimeneas suspendidas
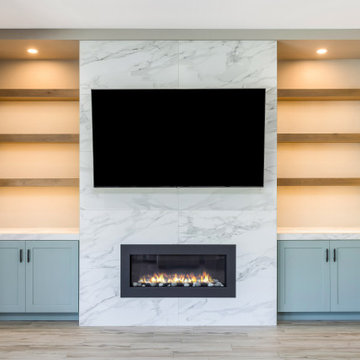
After finishing Devon & Marci’s home office, they wanted us to come back and take their standard fireplace and elevate it to the rest of their home.
After determining what they wanted a clean and modern style we got to work and created the ultimate sleek and modern feature wall.
Because their existing fireplace was in great shape and fit in the design, we designed a new façade and surrounded it in a large format tile. This tile is 24X48 laid in a horizontal stacked pattern.
The porcelain tile chosen is called Tru Marmi Extra Matte.
With the addition of a child, they needed more storage, so they asked us to install new custom cabinets on either sides of the fireplace and install quartz countertops that match their kitchen island called Calacatta Divine.
To finish the project, they needed more decorative shelving. We installed 3 natural stained shelves on each side.
And added lighting above each area to spotlight those family memories they have and will continue to create over the next years.

Organic Contemporary Design in an Industrial Setting… Organic Contemporary elements in an industrial building is a natural fit. Turner Design Firm designers Tessea McCrary and Jeanine Turner created a warm inviting home in the iconic Silo Point Luxury Condominiums.
Transforming the Least Desirable Feature into the Best… We pride ourselves with the ability to take the least desirable feature of a home and transform it into the most pleasant. This condo is a perfect example. In the corner of the open floor living space was a large drywalled platform. We designed a fireplace surround and multi-level platform using warm walnut wood and black charred wood slats. We transformed the space into a beautiful and inviting sitting area with the help of skilled carpenter, Jeremy Puissegur of Cajun Crafted and experienced installer, Fred Schneider
Industrial Features Enhanced… Neutral stacked stone tiles work perfectly to enhance the original structural exposed steel beams. Our lighting selection were chosen to mimic the structural elements. Charred wood, natural walnut and steel-look tiles were all chosen as a gesture to the industrial era’s use of raw materials.
Creating a Cohesive Look with Furnishings and Accessories… Designer Tessea McCrary added luster with curated furnishings, fixtures and accessories. Her selections of color and texture using a pallet of cream, grey and walnut wood with a hint of blue and black created an updated classic contemporary look complimenting the industrial vide.
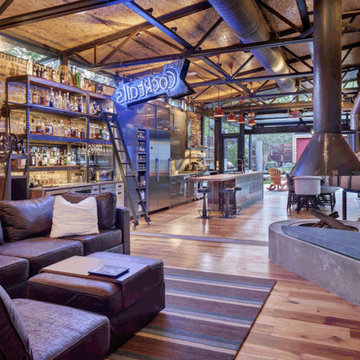
Charles Davis Smith, AIA
Ejemplo de salón abierto urbano pequeño con suelo de madera clara, chimeneas suspendidas, marco de chimenea de hormigón y televisor colgado en la pared
Ejemplo de salón abierto urbano pequeño con suelo de madera clara, chimeneas suspendidas, marco de chimenea de hormigón y televisor colgado en la pared

Ejemplo de salón abierto industrial grande sin televisor con chimeneas suspendidas, paredes blancas, suelo de madera clara, suelo beige, vigas vistas y ladrillo
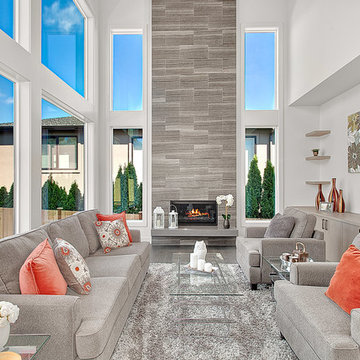
Imagen de sala de estar abierta contemporánea grande con paredes blancas, suelo de madera en tonos medios, chimeneas suspendidas, marco de chimenea de piedra, televisor colgado en la pared y suelo gris
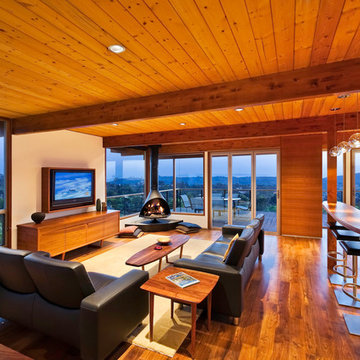
Ciro Coelho
Foto de salón abierto retro grande con paredes beige, suelo de madera en tonos medios, chimeneas suspendidas, marco de chimenea de metal, televisor colgado en la pared y suelo marrón
Foto de salón abierto retro grande con paredes beige, suelo de madera en tonos medios, chimeneas suspendidas, marco de chimenea de metal, televisor colgado en la pared y suelo marrón
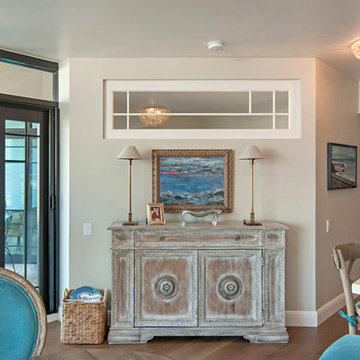
The window that leads into the guest bedroom was re-purposed. It once was a door leading out to the balcony.
Diseño de salón abierto costero pequeño con paredes blancas, suelo de madera clara, chimeneas suspendidas, marco de chimenea de piedra y televisor colgado en la pared
Diseño de salón abierto costero pequeño con paredes blancas, suelo de madera clara, chimeneas suspendidas, marco de chimenea de piedra y televisor colgado en la pared
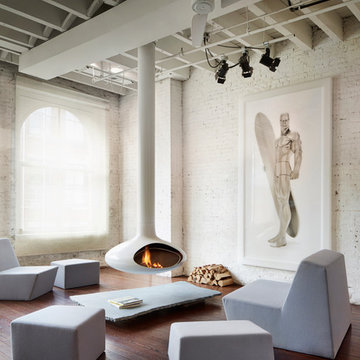
Diseño de salón para visitas abierto urbano de tamaño medio sin televisor con paredes blancas, suelo de madera en tonos medios, chimeneas suspendidas, marco de chimenea de metal y suelo marrón
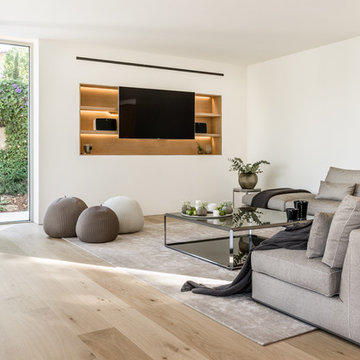
© Tomeu Canyellas
Diseño de sala de estar abierta actual con paredes blancas, suelo de madera clara, chimeneas suspendidas, pared multimedia y marco de chimenea de metal
Diseño de sala de estar abierta actual con paredes blancas, suelo de madera clara, chimeneas suspendidas, pared multimedia y marco de chimenea de metal
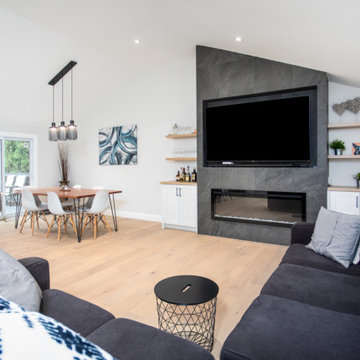
Diseño de salón con barra de bar abierto y abovedado moderno grande con paredes blancas, suelo de madera clara, chimeneas suspendidas, marco de chimenea de baldosas y/o azulejos, televisor colgado en la pared y suelo marrón
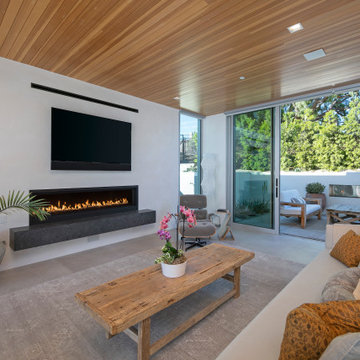
Landscape Architect: Kiesel Design
Contractor: Allen Construction
Photographer: Jim Bartsch
Foto de salón abierto actual de tamaño medio con paredes blancas, suelo de baldosas de porcelana, chimeneas suspendidas, marco de chimenea de metal, televisor colgado en la pared, suelo beige y madera
Foto de salón abierto actual de tamaño medio con paredes blancas, suelo de baldosas de porcelana, chimeneas suspendidas, marco de chimenea de metal, televisor colgado en la pared, suelo beige y madera

Jack’s Point is Horizon Homes' new display home at the HomeQuest Village in Bella Vista in Sydney.
Inspired by architectural designs seen on a trip to New Zealand, we wanted to create a contemporary home that would sit comfortably in the streetscapes of the established neighbourhoods we regularly build in.
The gable roofline is bold and dramatic, but pairs well if built next to a traditional Australian home.
Throughout the house, the design plays with contemporary and traditional finishes, creating a timeless family home that functions well for the modern family.
On the ground floor, you’ll find a spacious dining, family lounge and kitchen (with butler’s pantry) leading onto a large, undercover alfresco and pool entertainment area. A real feature of the home is the magnificent staircase and screen, which defines a formal lounge area. There’s also a wine room, guest bedroom and, of course, a bathroom, laundry and mudroom.
The display home has a further four family bedrooms upstairs – the primary has a luxurious walk-in robe, en suite bathroom and a private balcony. There’s also a private upper lounge – a perfect place to relax with a book.
Like all of our custom designs, the display home was designed to maximise quality light, airflow and space for the block it was built on. We invite you to visit Jack’s Point and we hope it inspires some ideas for your own custom home.

Diseño de salón para visitas abierto moderno extra grande con paredes blancas, suelo de baldosas de porcelana, chimeneas suspendidas, marco de chimenea de piedra, televisor colgado en la pared y suelo gris

Камин оформлен крупноформатным керамогранитом с текстурой мрамора. Размер одной плиты 3 метра, всего понадобилось 4 плиты.
Конструкция с тв зоной более 5 метров в высоту.
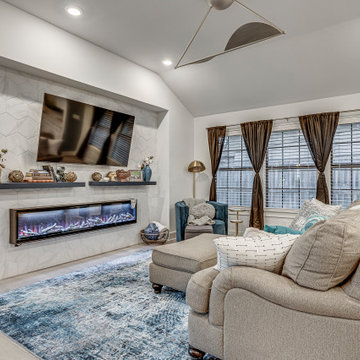
A cozy and glamorous living space complete with an electric fireplace from Napoleon. The hexagon tile accent wall adds a beautiful backdrop for the wall-mounted television, floating shelves, and fireplace.

Our newest model home - the Avalon by J. Michael Fine Homes is now open in Twin Rivers Subdivision - Parrish FL
visit www.JMichaelFineHomes.com for all photos.
3.666 fotos de zonas de estar abiertas con chimeneas suspendidas
4





