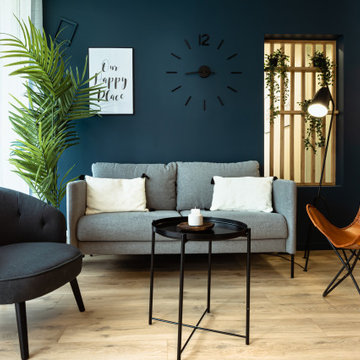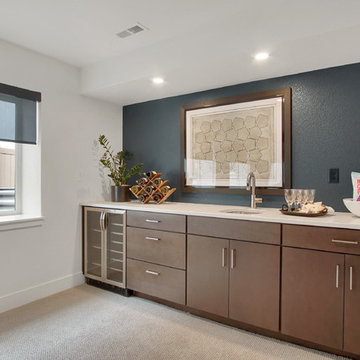10.995 fotos de zonas de estar abiertas con bar en casa
Filtrar por
Presupuesto
Ordenar por:Popular hoy
1 - 20 de 10.995 fotos
Artículo 1 de 3

A full, custom remodel turned a once-dated great room into a spacious modern farmhouse with crisp black and white contrast, warm accents, custom black fireplace and plenty of space to entertain.

Ejemplo de sala de estar con barra de bar abierta rural grande con paredes blancas, suelo de madera en tonos medios, todas las chimeneas, marco de chimenea de piedra, suelo marrón y televisor colgado en la pared

Lucy Call
Imagen de salón con barra de bar abierto contemporáneo grande sin televisor con paredes beige, suelo de madera en tonos medios, todas las chimeneas, marco de chimenea de piedra y suelo beige
Imagen de salón con barra de bar abierto contemporáneo grande sin televisor con paredes beige, suelo de madera en tonos medios, todas las chimeneas, marco de chimenea de piedra y suelo beige

Foto de salón con barra de bar abierto contemporáneo extra grande con paredes marrones, suelo de madera oscura y suelo marrón

We kept the original floors and cleaned them up, replaced the built-in and exposed beams. Custom sectional for maximum seating and one of a kind pillows.

All Photos © Mike Healey Productions, Inc.
Modelo de sala de estar con barra de bar abierta tradicional grande con paredes beige, suelo de madera oscura, todas las chimeneas, marco de chimenea de piedra, televisor independiente y suelo marrón
Modelo de sala de estar con barra de bar abierta tradicional grande con paredes beige, suelo de madera oscura, todas las chimeneas, marco de chimenea de piedra, televisor independiente y suelo marrón

Ric Stovall
Imagen de sala de estar con barra de bar abierta rústica extra grande con paredes beige, suelo de madera clara, marco de chimenea de metal, televisor colgado en la pared y chimenea lineal
Imagen de sala de estar con barra de bar abierta rústica extra grande con paredes beige, suelo de madera clara, marco de chimenea de metal, televisor colgado en la pared y chimenea lineal

A reimagined empty and dark corner, adding 3 windows and a large corner window seat that connects with the harp of the renovated brick fireplace, while adding ample of storage and an opportunity to gather with friends and family. We also added a small partition that functions as a small bar area serving the dining space.

Living: pavimento originale in quadrotti di rovere massello; arredo vintage unito ad arredi disegnati su misura (panca e mobile bar) Tavolo in vetro con gambe anni 50; sedie da regista; divano anni 50 con nuovo tessuto blu/verde in armonia con il colore blu/verde delle pareti. Poltroncine anni 50 danesi; camino originale. Lampada tavolo originale Albini.

Foto de salón con barra de bar abierto actual de tamaño medio con paredes beige, suelo de madera en tonos medios, marco de chimenea de piedra, pared multimedia y suelo gris

This Australian-inspired new construction was a successful collaboration between homeowner, architect, designer and builder. The home features a Henrybuilt kitchen, butler's pantry, private home office, guest suite, master suite, entry foyer with concealed entrances to the powder bathroom and coat closet, hidden play loft, and full front and back landscaping with swimming pool and pool house/ADU.

Beach house on the harbor in Newport with coastal décor and bright inviting colors.
Foto de salón con barra de bar abierto y abovedado marinero grande sin televisor con paredes blancas, suelo de madera en tonos medios, todas las chimeneas, marco de chimenea de piedra y suelo marrón
Foto de salón con barra de bar abierto y abovedado marinero grande sin televisor con paredes blancas, suelo de madera en tonos medios, todas las chimeneas, marco de chimenea de piedra y suelo marrón

Diseño de salón con barra de bar abierto escandinavo de tamaño medio sin televisor con paredes azules y suelo de madera clara

Our clients in Tower Lakes, IL, needed more storage and functionality from their kitchen. They were primarily focused on finding the right combination of cabinets, shelves, and drawers that fit all their cookware, flatware, and appliances. They wanted a brighter, bigger space with a natural cooking flow and plenty of storage. Soffits and crown molding needed to be removed to make the kitchen feel larger. Redesign elements included: relocating the fridge, adding a baking station and coffee bar, and placing the microwave in the kitchen island.
Advance Design Studio’s Claudia Pop offered functional, creative, and unique solutions to the homeowners’ problems. Our clients wanted a unique kitchen that was not completely white, a balance of design and function. Claudia offered functional, creative, and unique solutions to Chad and Karen’s kitchen design challenges. The first thing to go was soffits. Today, most kitchens can benefit from the added height and space; removing soffits is nearly always step one. Steely gray-blue was the color of choice for a freshly unique look bringing a sophisticated-looking space to wrap around the fresh new kitchen. Cherry cabinetry in a true brown stain compliments the stormy accents with sharp contrasting white Cambria quartz top balancing out the space with a dramatic flair.
“We wanted something unique and special in this space, something none of the neighbors would have,” said Claudia.
The dramatic veined Cambria countertops continue upward into a backsplash behind three complimentary open shelves. These countertops provide visual texture and movement in the kitchen. The kitchen includes two larder cabinets for both the coffee bar and baking station. The kitchen is now functional and unique in design.
“When we design a new kitchen space, as designers, we are always looking for ways to balance interesting design elements with practical functionality,” Claudia said. “This kitchen’s new design is not only way more functional but is stunning in a way a piece of art can catch one’s attention.”
Decorative mullions with mirrored inserts sit atop dual sentinel pantries flanking the new refrigerator, while a 48″ dual fuel Wolf range replaced the island cooktop and double oven. The new microwave is cleverly hidden within the island, eliminating the cluttered counter and attention-grabbing wall of stainless steel from the previous space.
The family room was completely renovated, including a beautifully functional entertainment bar with the same combination of woods and stone as the kitchen and coffee bar. Mesh inserts instead of plain glass add visual texture while revealing pristine glassware. Handcrafted built-ins surround the fireplace.
The beautiful and efficient design created by designer Claudia transitioned directly to the installation team seamlessly, much like the basement project experience Chad and Karen enjoyed previously.
“We definitely will and have recommended Advance Design Studio to friends who are looking to embark on a project small or large,” Karen said.
“Everything that was designed and built exactly how we envisioned it, and we are really enjoying it to its full potential,” Karen said.
Our award-winning design team would love to create a beautiful, functional, and spacious place for you and your family. With our “Common Sense Remodeling” approach, the process of renovating your home has never been easier. Contact us today at 847-665-1711 or schedule an appointment.

Diseño de sala de estar con barra de bar abierta actual de tamaño medio sin chimenea y televisor con paredes blancas, suelo de madera clara y suelo blanco

Foto de salón con barra de bar abierto moderno grande con paredes blancas, suelo de baldosas de cerámica, todas las chimeneas, marco de chimenea de hormigón, pared multimedia, machihembrado y machihembrado

Inspired by the majesty of the Northern Lights and this family's everlasting love for Disney, this home plays host to enlighteningly open vistas and playful activity. Like its namesake, the beloved Sleeping Beauty, this home embodies family, fantasy and adventure in their truest form. Visions are seldom what they seem, but this home did begin 'Once Upon a Dream'. Welcome, to The Aurora.

Finished lower level wetbar area attached to the recreation room with wine fridge and bar sink.
Ejemplo de sala de estar con barra de bar abierta retro grande con paredes blancas, moqueta, televisor colgado en la pared y suelo beige
Ejemplo de sala de estar con barra de bar abierta retro grande con paredes blancas, moqueta, televisor colgado en la pared y suelo beige

Foto de salón con barra de bar abierto actual extra grande con paredes blancas, suelo de madera en tonos medios, todas las chimeneas, marco de chimenea de piedra y suelo marrón

Our clients came to us wanting to update and open up their kitchen, breakfast nook, wet bar, and den. They wanted a cleaner look without clutter but didn’t want to go with an all-white kitchen, fearing it’s too trendy. Their kitchen was not utilized well and was not aesthetically appealing; it was very ornate and dark. The cooktop was too far back in the kitchen towards the butler’s pantry, making it awkward when cooking, so they knew they wanted that moved. The rest was left up to our designer to overcome these obstacles and give them their dream kitchen.
We gutted the kitchen cabinets, including the built-in china cabinet and all finishes. The pony wall that once separated the kitchen from the den (and also housed the sink, dishwasher, and ice maker) was removed, and those appliances were relocated to the new large island, which had a ton of storage and a 15” overhang for bar seating. Beautiful aged brass Quebec 6-light pendants were hung above the island.
All cabinets were replaced and drawers were designed to maximize storage. The Eclipse “Greensboro” cabinetry was painted gray with satin brass Emtek Mod Hex “Urban Modern” pulls. A large banquet seating area was added where the stand-alone kitchen table once sat. The main wall was covered with 20x20 white Golwoo tile. The backsplash in the kitchen and the banquette accent tile was a contemporary coordinating Tempesta Neve polished Wheaton mosaic marble.
In the wet bar, they wanted to completely gut and replace everything! The overhang was useless and it was closed off with a large bar that they wanted to be opened up, so we leveled out the ceilings and filled in the original doorway into the bar in order for the flow into the kitchen and living room more natural. We gutted all cabinets, plumbing, appliances, light fixtures, and the pass-through pony wall. A beautiful backsplash was installed using Nova Hex Graphite ceramic mosaic 5x5 tile. A 15” overhang was added at the counter for bar seating.
In the den, they hated the brick fireplace and wanted a less rustic look. The original mantel was very bulky and dark, whereas they preferred a more rectangular firebox opening, if possible. We removed the fireplace and surrounding hearth, brick, and trim, as well as the built-in cabinets. The new fireplace was flush with the wall and surrounded with Tempesta Neve Polished Marble 8x20 installed in a Herringbone pattern. The TV was hung above the fireplace and floating shelves were added to the surrounding walls for photographs and artwork.
They wanted to completely gut and replace everything in the powder bath, so we started by adding blocking in the wall for the new floating cabinet and a white vessel sink.
Black Boardwalk Charcoal Hex Porcelain mosaic 2x2 tile was used on the bathroom floor; coordinating with a contemporary “Cleopatra Silver Amalfi” black glass 2x4 mosaic wall tile. Two Schoolhouse Electric “Isaac” short arm brass sconces were added above the aged brass metal framed hexagon mirror. The countertops used in here, as well as the kitchen and bar, were Elements quartz “White Lightning.” We refinished all existing wood floors downstairs with hand scraped with the grain. Our clients absolutely love their new space with its ease of organization and functionality.
10.995 fotos de zonas de estar abiertas con bar en casa
1





