150 fotos de vestíbulos posteriores nórdicos
Filtrar por
Presupuesto
Ordenar por:Popular hoy
121 - 140 de 150 fotos
Artículo 1 de 3
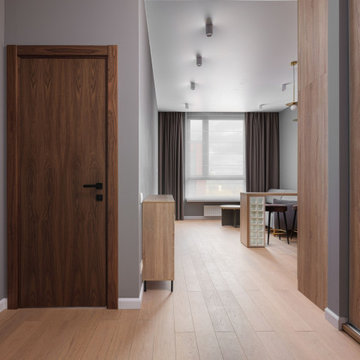
Modelo de vestíbulo posterior escandinavo de tamaño medio con paredes grises, suelo laminado, puerta simple, puerta blanca y suelo beige
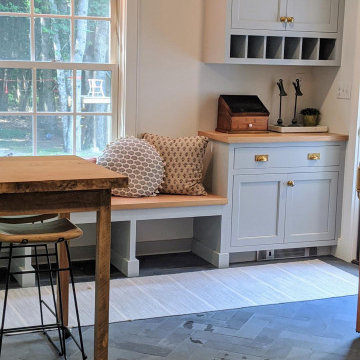
Foto de vestíbulo posterior nórdico de tamaño medio con paredes blancas, puerta simple y puerta de madera en tonos medios
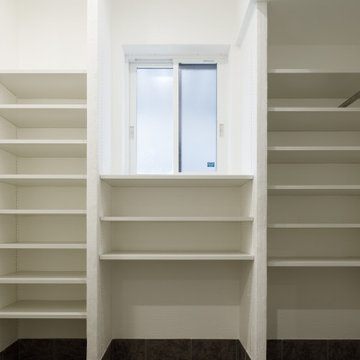
Imagen de vestíbulo posterior escandinavo con paredes blancas, suelo de madera oscura, puerta simple y suelo marrón

Diseño de vestíbulo posterior nórdico extra grande con paredes beige, puerta doble, puerta blanca, suelo marrón y madera
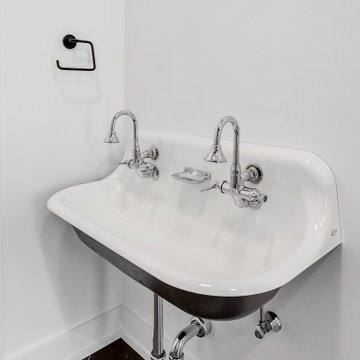
mud room classic cast iron sink
Imagen de vestíbulo posterior escandinavo grande con paredes blancas, suelo de baldosas de cerámica, puerta simple, puerta negra y suelo beige
Imagen de vestíbulo posterior escandinavo grande con paredes blancas, suelo de baldosas de cerámica, puerta simple, puerta negra y suelo beige
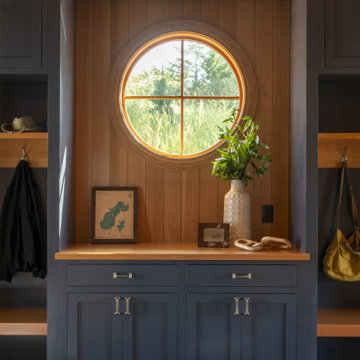
Contractor: Matt Bronder Construction
Landscape: JK Landscape Construction
Foto de vestíbulo posterior nórdico con suelo de cemento y madera
Foto de vestíbulo posterior nórdico con suelo de cemento y madera
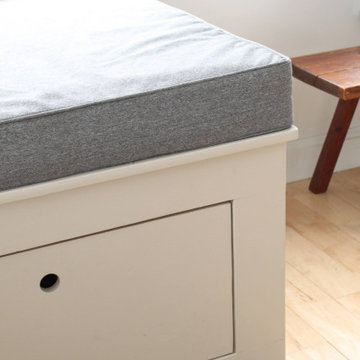
Diseño de vestíbulo posterior nórdico pequeño con paredes blancas y suelo de madera clara
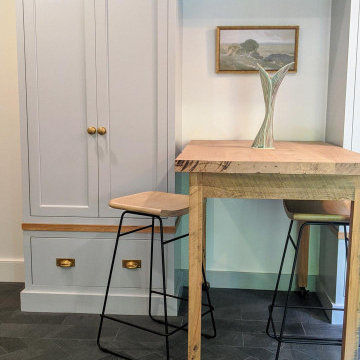
Modelo de vestíbulo posterior nórdico de tamaño medio con paredes blancas, puerta simple y puerta de madera en tonos medios
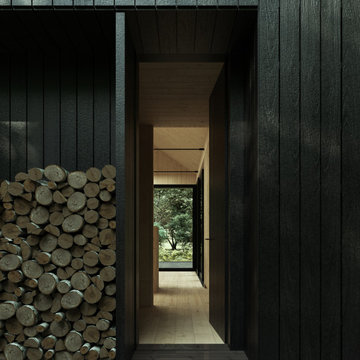
Bow Cabin, nestled in the enchanting forests of Washington State, stands as an architecturally refined retreat designed for a seamless integration with nature. Embracing a timeless gable form encased with charred timber, the cabin pays homage to traditional craftsmanship while offering a contemporary aesthetic that harmonizes with the surrounding forest. The indoor suspended fireplace and outdoor shower accentuate the connection with nature, creating an immersive experience. Warm timber interiors, sustainably sourced, contribute to Bow Cabin's cozy and inviting atmosphere, making it a haven for relaxation and contemplation in the heart of the forest.
Bow Cabin is not just a retreat; it's a statement of sustainable elegance. Beyond its captivating design, the cabin embraces environmentally conscious choices, from locally sourced materials to the charred timber cladding's low-maintenance durability. This thoughtfully crafted sanctuary embodies the essence of simplicity, sustainability, and serenity, offering an unparalleled living experience in the midst of Washington State's life giving forest.
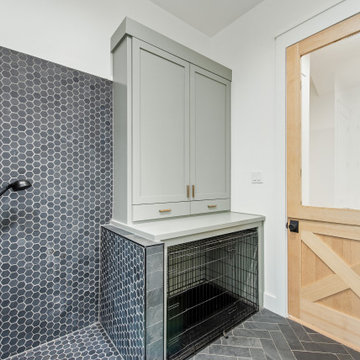
Modelo de vestíbulo posterior nórdico de tamaño medio con paredes blancas, suelo vinílico, puerta tipo holandesa y puerta de madera clara

Contractor: Matt Bronder Construction
Landscape: JK Landscape Construction
Ejemplo de vestíbulo posterior escandinavo con suelo de cemento, puerta simple, madera y madera
Ejemplo de vestíbulo posterior escandinavo con suelo de cemento, puerta simple, madera y madera
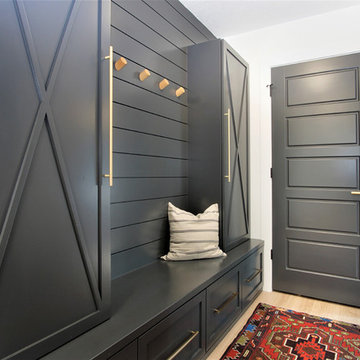
Ejemplo de vestíbulo posterior nórdico de tamaño medio con paredes blancas, suelo de madera clara, suelo beige, puerta simple y puerta negra
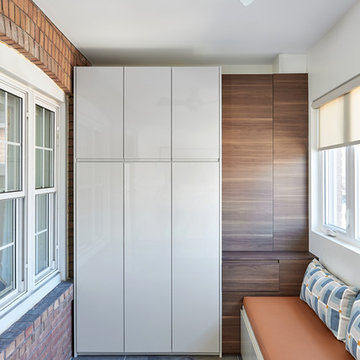
Our client desperately needed storage at the entrance, but the house was long and narrow with little room to steal from for the front entry. So we extended the front entry onto the front porch by creating an enclosed mudroom with beautiful built-in storage. The other main objective was to add a large window in order to still allow natural light to filter into the original part of the house. We adding more deep storage below the window which houses lots of shoes and other items yet also offers a spot to put these shoes on.
Photographer: Stephani Buchman
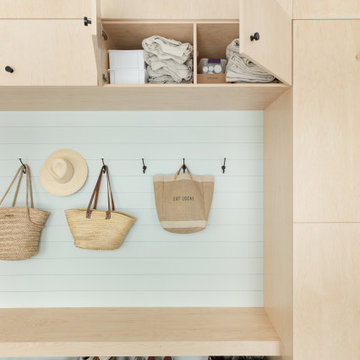
Make your mudroom a place your shoes would love to live by using our gray non-slip floor tile.
DESIGN
The Fresh Exchange
PHOTOS
Megan Gilger
Tile Shown: 3x9 in Skyscraper
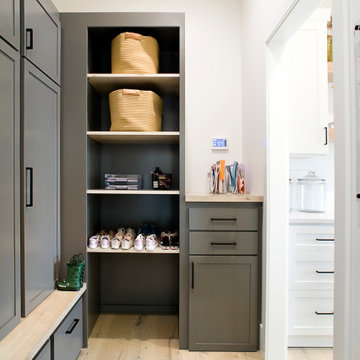
Stay organized with entryway cabinets! This mudroom/entry has custom made painted birch MDF lockers and a bench with a stained white oak wood top.
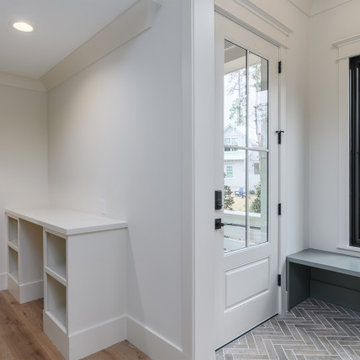
Ejemplo de vestíbulo posterior nórdico con paredes blancas y suelo de ladrillo
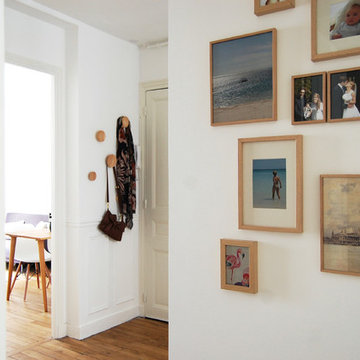
FRANCE PLATTEAU
Ejemplo de vestíbulo posterior escandinavo pequeño con paredes blancas, suelo de madera en tonos medios, puerta simple, puerta blanca y suelo marrón
Ejemplo de vestíbulo posterior escandinavo pequeño con paredes blancas, suelo de madera en tonos medios, puerta simple, puerta blanca y suelo marrón
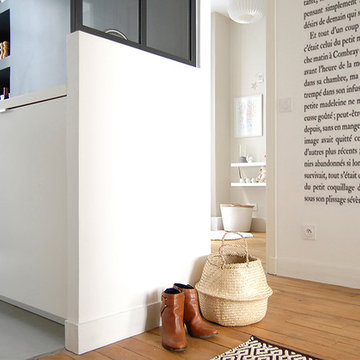
FRANCE PLATTEAU
Modelo de vestíbulo posterior escandinavo pequeño con paredes blancas, suelo de madera en tonos medios, puerta simple, puerta blanca y suelo marrón
Modelo de vestíbulo posterior escandinavo pequeño con paredes blancas, suelo de madera en tonos medios, puerta simple, puerta blanca y suelo marrón
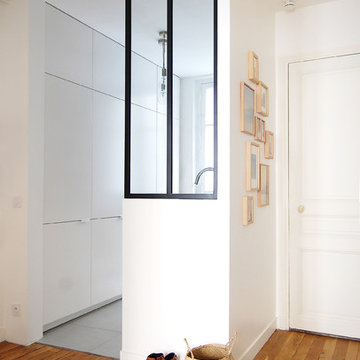
FRANCE PLATTEAU
Diseño de vestíbulo posterior escandinavo pequeño con paredes blancas, suelo de madera en tonos medios, puerta simple, puerta blanca y suelo marrón
Diseño de vestíbulo posterior escandinavo pequeño con paredes blancas, suelo de madera en tonos medios, puerta simple, puerta blanca y suelo marrón
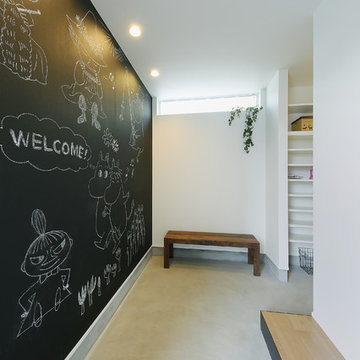
玄関を開けると、大きなウェルカムボードがお出迎え。
イベントやお客様に合わせてイラストを描いたり、お子様の大きなキャンパスにもなります♩
Diseño de vestíbulo posterior escandinavo pequeño con paredes blancas, suelo de cemento, puerta simple, puerta blanca, suelo gris, papel pintado y papel pintado
Diseño de vestíbulo posterior escandinavo pequeño con paredes blancas, suelo de cemento, puerta simple, puerta blanca, suelo gris, papel pintado y papel pintado
150 fotos de vestíbulos posteriores nórdicos
7