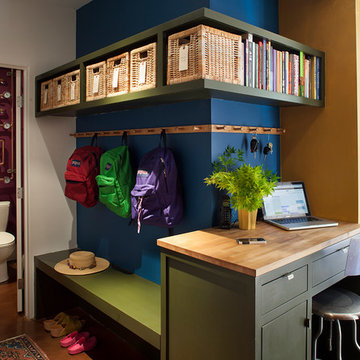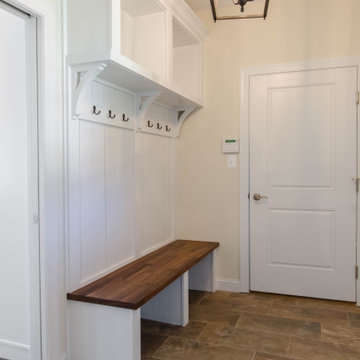1.482 fotos de vestíbulos posteriores de estilo de casa de campo
Filtrar por
Presupuesto
Ordenar por:Popular hoy
241 - 260 de 1482 fotos
Artículo 1 de 3
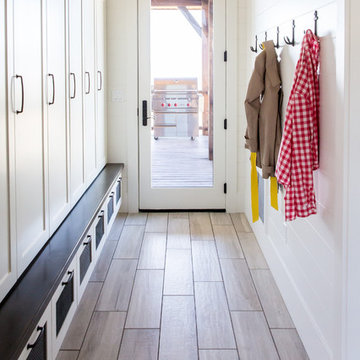
Imagen de vestíbulo posterior campestre grande con paredes blancas, suelo de baldosas de porcelana, puerta simple y puerta de vidrio
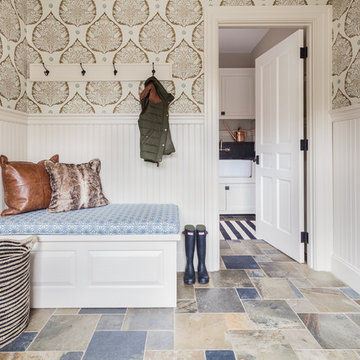
© Greg Perko Photography 2014
Diseño de vestíbulo posterior campestre pequeño con paredes beige, suelo de pizarra y puerta simple
Diseño de vestíbulo posterior campestre pequeño con paredes beige, suelo de pizarra y puerta simple

Gut renovation of mudroom and adjacent powder room. Included custom paneling, herringbone brick floors with radiant heat, and addition of storage and hooks.
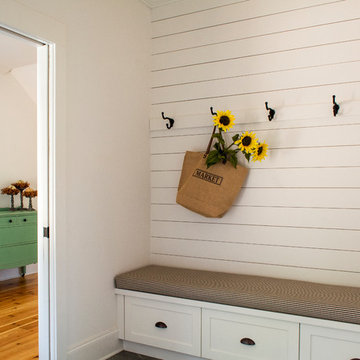
This new home was designed to nestle quietly into the rich landscape of rolling pastures and striking mountain views. A wrap around front porch forms a facade that welcomes visitors and hearkens to a time when front porch living was all the entertainment a family needed. White lap siding coupled with a galvanized metal roof and contrasting pops of warmth from the stained door and earthen brick, give this home a timeless feel and classic farmhouse style. The story and a half home has 3 bedrooms and two and half baths. The master suite is located on the main level with two bedrooms and a loft office on the upper level. A beautiful open concept with traditional scale and detailing gives the home historic character and charm. Transom lites, perfectly sized windows, a central foyer with open stair and wide plank heart pine flooring all help to add to the nostalgic feel of this young home. White walls, shiplap details, quartz counters, shaker cabinets, simple trim designs, an abundance of natural light and carefully designed artificial lighting make modest spaces feel large and lend to the homeowner's delight in their new custom home.
Kimberly Kerl
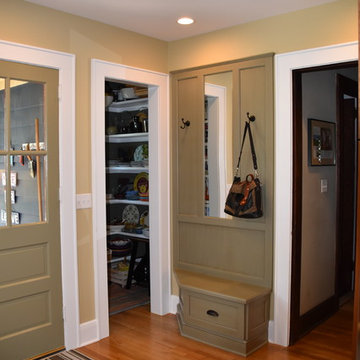
BKC of Westfield
Imagen de vestíbulo posterior de estilo de casa de campo grande con suelo de madera clara, paredes beige, puerta simple, puerta verde y suelo marrón
Imagen de vestíbulo posterior de estilo de casa de campo grande con suelo de madera clara, paredes beige, puerta simple, puerta verde y suelo marrón
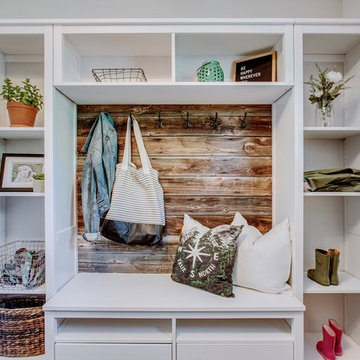
This Ikea storage unit was previously purchased by the homeowners and we added left over reclaimed barnwood to the back to make it unique and freshen it up. This mudroom is adjacent to the laundry area and has a pantry and powder room within the same space.
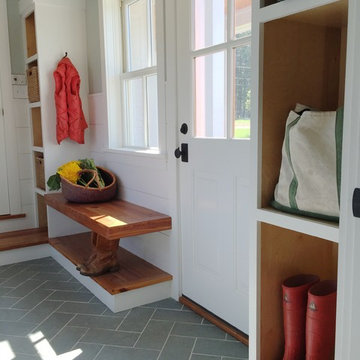
Imagen de vestíbulo posterior de estilo de casa de campo de tamaño medio con paredes grises, suelo de pizarra, puerta simple y puerta blanca
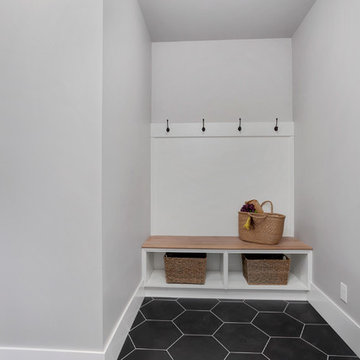
The Hunter was built in 2017 by Enfort Homes of Kirkland Washington.
Ejemplo de vestíbulo posterior de estilo de casa de campo de tamaño medio con paredes grises, suelo de baldosas de cerámica, puerta gris y suelo negro
Ejemplo de vestíbulo posterior de estilo de casa de campo de tamaño medio con paredes grises, suelo de baldosas de cerámica, puerta gris y suelo negro
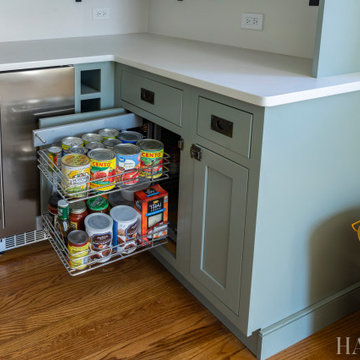
Imagen de vestíbulo posterior campestre de tamaño medio con paredes blancas, suelo de madera en tonos medios, puerta simple, puerta blanca y suelo marrón
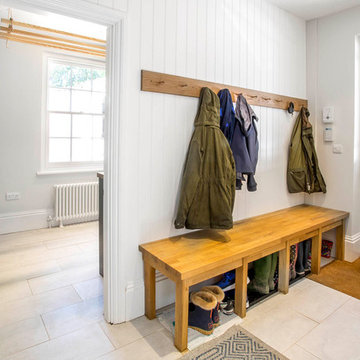
Foto de vestíbulo posterior de estilo de casa de campo de tamaño medio con paredes blancas, suelo de travertino, puerta blanca y suelo beige
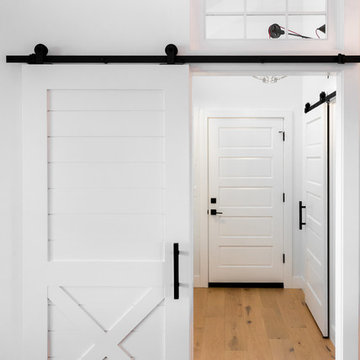
DC Fine Homes Inc.
Ejemplo de vestíbulo posterior de estilo de casa de campo de tamaño medio con paredes blancas, suelo de madera clara y suelo multicolor
Ejemplo de vestíbulo posterior de estilo de casa de campo de tamaño medio con paredes blancas, suelo de madera clara y suelo multicolor
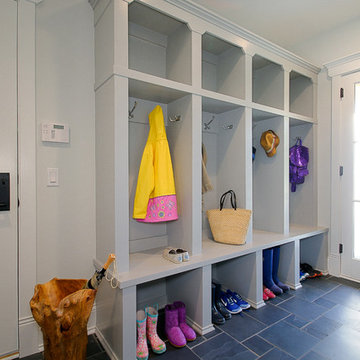
Hellyer Custom Builders
Ejemplo de vestíbulo posterior campestre de tamaño medio con puerta blanca, paredes grises, suelo de pizarra, puerta simple y suelo gris
Ejemplo de vestíbulo posterior campestre de tamaño medio con puerta blanca, paredes grises, suelo de pizarra, puerta simple y suelo gris
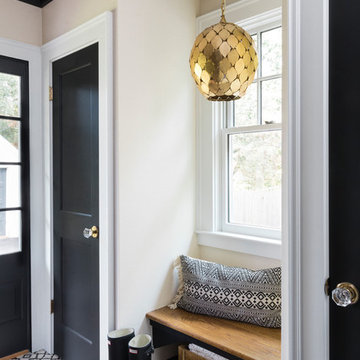
This Winchester home was love at first sight for this young family of four. The layout lacked function, had no master suite to speak of, an antiquated kitchen, non-existent connection to the outdoor living space and an absentee mud room… yes, true love. Windhill Builders to the rescue! Design and build a sanctuary that accommodates the daily, sometimes chaotic lifestyle of a busy family that provides practical function, exceptional finishes and pure comfort. We think the photos tell the story of this happy ending. Feast your eyes on the kitchen with its crisp, clean finishes and black accents that carry throughout the home. The Imperial Danby Honed Marble countertops, floating shelves, contrasting island painted in Benjamin Moore Timberwolfe add drama to this beautiful space. Flow around the kitchen, cozy family room, coffee & wine station, pantry, and work space all invite and connect you to the magnificent outdoor living room complete with gilded iron statement fixture. It’s irresistible! The master suite indulges with its dreamy slumber shades of grey, walk-in closet perfect for a princess and a glorious bath to wash away the day. Once an absentee mudroom, now steals the show with its black built-ins, gold leaf pendant lighting and unique cement tile. The picture-book New England front porch, adorned with rocking chairs provides the classic setting for ‘summering’ with a glass of cold lemonade.
Joyelle West Photography
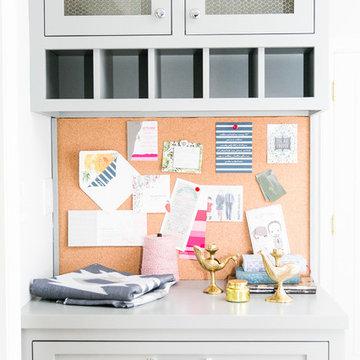
Katie Merkle
Ejemplo de vestíbulo posterior campestre grande con paredes grises, suelo de madera clara y puerta negra
Ejemplo de vestíbulo posterior campestre grande con paredes grises, suelo de madera clara y puerta negra
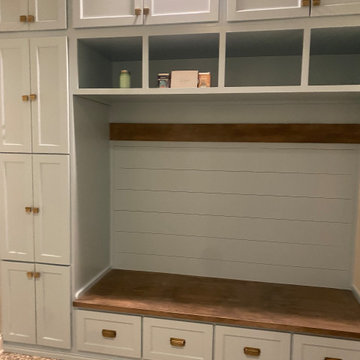
Great way to organize your entire family whether large or small. Keep all those shoes, coats, and personal items nice and tidy :) Budget friendly. Can be customized to meet your budget needs, wood type, and color selection individualized.
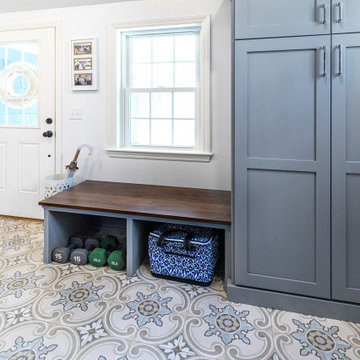
Modelo de vestíbulo posterior campestre con paredes blancas, suelo de baldosas de cerámica y suelo multicolor
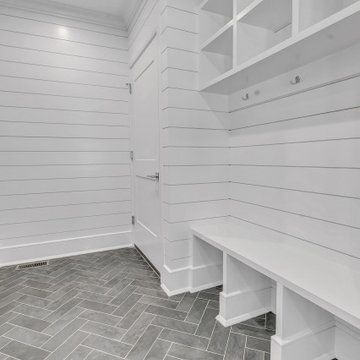
Modelo de vestíbulo posterior campestre de tamaño medio con paredes blancas, suelo de baldosas de porcelana y suelo gris
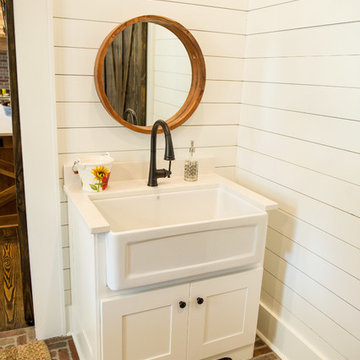
Custom white shaker style farmhouse sink in mudroom. Floor is brick laid with a brick herringbone pattern.
Ejemplo de vestíbulo posterior campestre con paredes blancas y suelo de ladrillo
Ejemplo de vestíbulo posterior campestre con paredes blancas y suelo de ladrillo
1.482 fotos de vestíbulos posteriores de estilo de casa de campo
13
