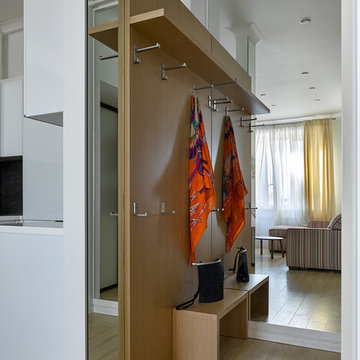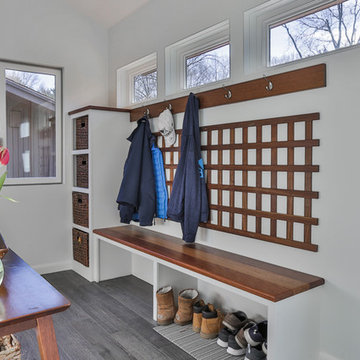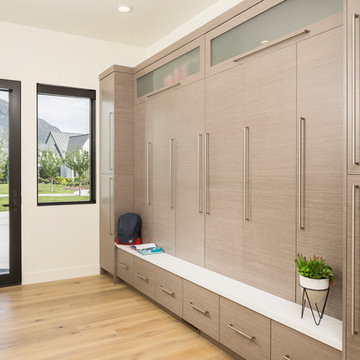2.021 fotos de vestíbulos posteriores contemporáneos
Filtrar por
Presupuesto
Ordenar por:Popular hoy
41 - 60 de 2021 fotos
Artículo 1 de 3
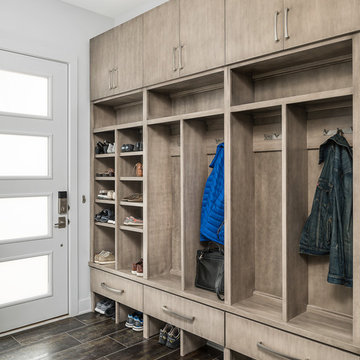
Picture Perfect House
Diseño de vestíbulo posterior actual de tamaño medio con paredes blancas, suelo de baldosas de porcelana, puerta simple, puerta blanca y suelo marrón
Diseño de vestíbulo posterior actual de tamaño medio con paredes blancas, suelo de baldosas de porcelana, puerta simple, puerta blanca y suelo marrón
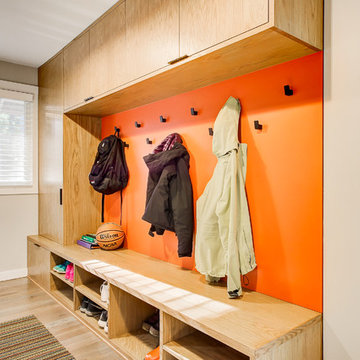
This mudroom features a bright orange accent wall and custom built-in storage.
Photography by Travis Petersen.
Ejemplo de vestíbulo posterior contemporáneo grande con paredes beige, suelo de madera clara y suelo beige
Ejemplo de vestíbulo posterior contemporáneo grande con paredes beige, suelo de madera clara y suelo beige
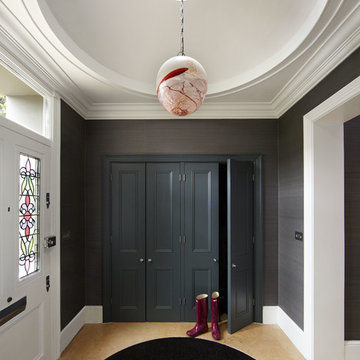
In this entrance the doors to the storage were painted in to match the wallpaper.
Modelo de vestíbulo posterior actual con puerta blanca
Modelo de vestíbulo posterior actual con puerta blanca
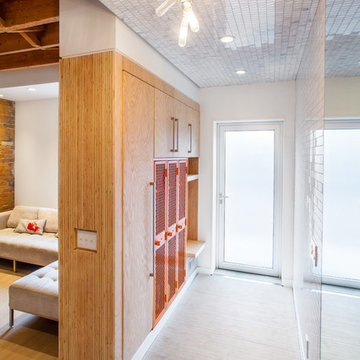
photo by Scott Norsworthy
Custom plywood storage unit at entrance surrounds vintage metal lockers for the 3 kids. Built in bench, key storage and lighting. Entrance uses commercial floor grate in metal pan. Tiled wall and ceiling with full length mirror articulate main entrance to home.
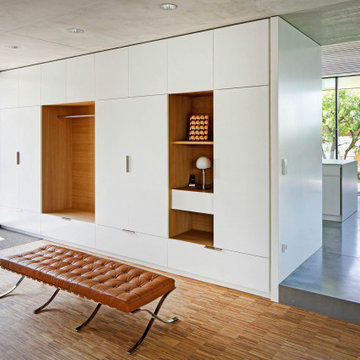
Diseño de vestíbulo posterior actual con puerta simple, puerta de vidrio, paredes blancas, suelo de madera en tonos medios y suelo marrón
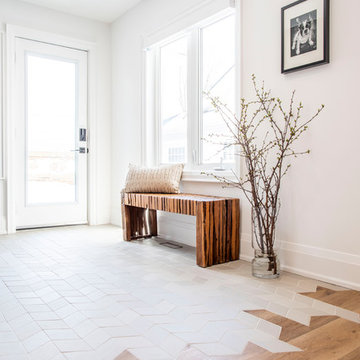
Ejemplo de vestíbulo posterior actual de tamaño medio con paredes blancas, suelo de baldosas de porcelana, puerta simple, puerta blanca y suelo gris
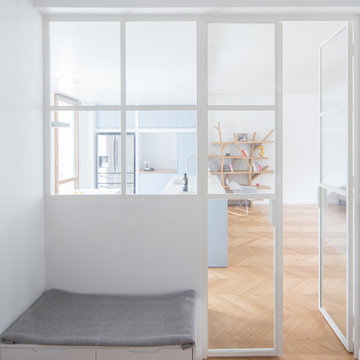
Philippe Billard
Ejemplo de vestíbulo posterior contemporáneo con paredes blancas, suelo de madera clara y puerta pivotante
Ejemplo de vestíbulo posterior contemporáneo con paredes blancas, suelo de madera clara y puerta pivotante
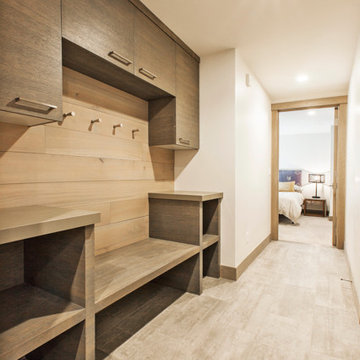
Ejemplo de vestíbulo posterior contemporáneo de tamaño medio con paredes blancas y suelo de baldosas de porcelana
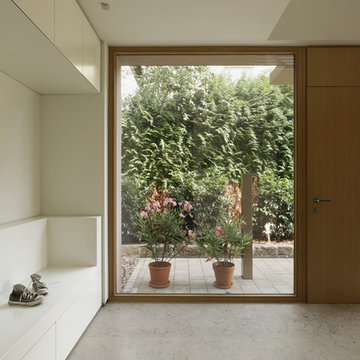
Imagen de vestíbulo posterior contemporáneo de tamaño medio con paredes blancas, puerta simple, puerta de madera en tonos medios y suelo de piedra caliza
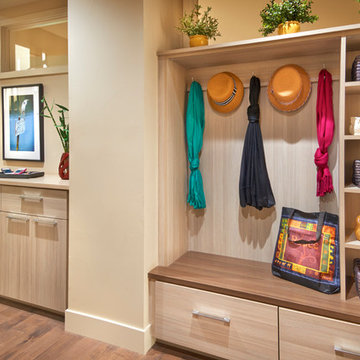
We’ve poured sunlight and good ideas into every room. Like the very practical mudroom featuring a handy bench and smart storage.

Mudroom
Modelo de vestíbulo posterior actual de tamaño medio con suelo de pizarra, suelo negro, paredes blancas, puerta simple y puerta de madera en tonos medios
Modelo de vestíbulo posterior actual de tamaño medio con suelo de pizarra, suelo negro, paredes blancas, puerta simple y puerta de madera en tonos medios
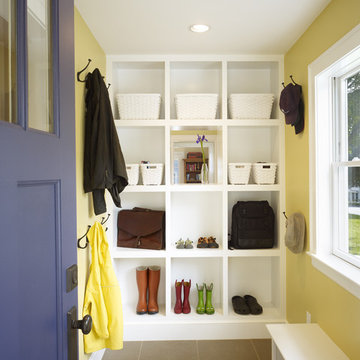
We cut out the middle box of the cubbies to visually connect this room to the rest of the house. Now people can see who is at the door.
Foto de vestíbulo posterior actual con paredes amarillas
Foto de vestíbulo posterior actual con paredes amarillas

As a conceptual urban infill project, the Wexley is designed for a narrow lot in the center of a city block. The 26’x48’ floor plan is divided into thirds from front to back and from left to right. In plan, the left third is reserved for circulation spaces and is reflected in elevation by a monolithic block wall in three shades of gray. Punching through this block wall, in three distinct parts, are the main levels windows for the stair tower, bathroom, and patio. The right two-thirds of the main level are reserved for the living room, kitchen, and dining room. At 16’ long, front to back, these three rooms align perfectly with the three-part block wall façade. It’s this interplay between plan and elevation that creates cohesion between each façade, no matter where it’s viewed. Given that this project would have neighbors on either side, great care was taken in crafting desirable vistas for the living, dining, and master bedroom. Upstairs, with a view to the street, the master bedroom has a pair of closets and a skillfully planned bathroom complete with soaker tub and separate tiled shower. Main level cabinetry and built-ins serve as dividing elements between rooms and framing elements for views outside.
Architect: Visbeen Architects
Builder: J. Peterson Homes
Photographer: Ashley Avila Photography
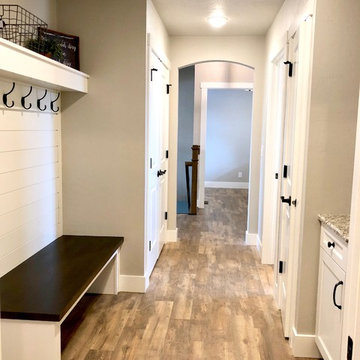
Practical mudroom space featuring a built-in locker area and catch-all
Imagen de vestíbulo posterior contemporáneo de tamaño medio con paredes grises, suelo vinílico y suelo marrón
Imagen de vestíbulo posterior contemporáneo de tamaño medio con paredes grises, suelo vinílico y suelo marrón
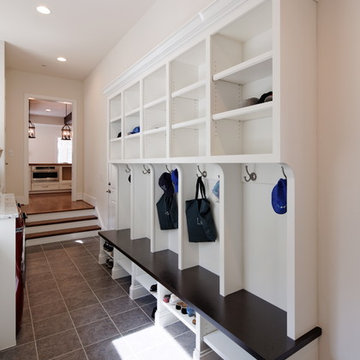
Alan Goldstein
Ejemplo de vestíbulo posterior contemporáneo de tamaño medio con paredes blancas, suelo de pizarra y suelo negro
Ejemplo de vestíbulo posterior contemporáneo de tamaño medio con paredes blancas, suelo de pizarra y suelo negro

Modelo de vestíbulo posterior contemporáneo de tamaño medio con paredes marrones, suelo de madera clara, puerta simple, puerta de madera clara y suelo marrón
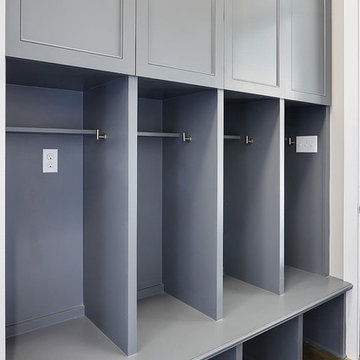
Diseño de vestíbulo posterior contemporáneo de tamaño medio con paredes grises, suelo de cemento y suelo beige
2.021 fotos de vestíbulos posteriores contemporáneos
3
