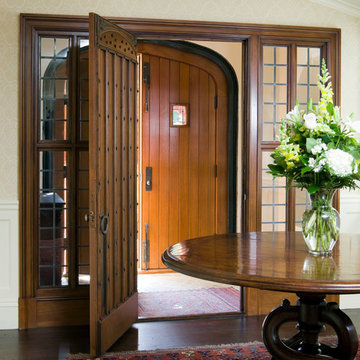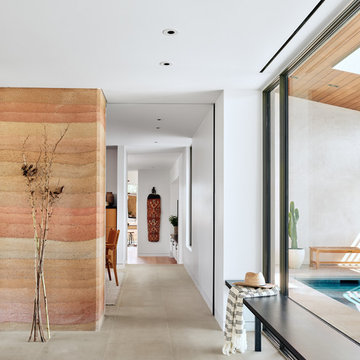2.834 fotos de vestíbulos
Filtrar por
Presupuesto
Ordenar por:Popular hoy
141 - 160 de 2834 fotos
Artículo 1 de 3
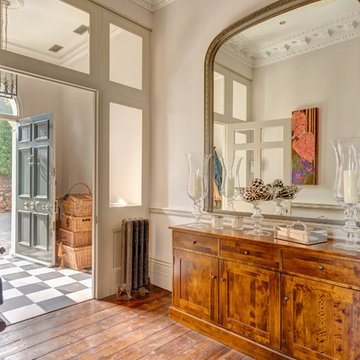
An elegant entrance vestibule and hall in a grand Victorian villa by the sea, South Devon. Colin Cadle Photography, Photo styling Jan Cadle
Ejemplo de vestíbulo grande con paredes beige, suelo de madera en tonos medios, puerta simple y puerta gris
Ejemplo de vestíbulo grande con paredes beige, suelo de madera en tonos medios, puerta simple y puerta gris
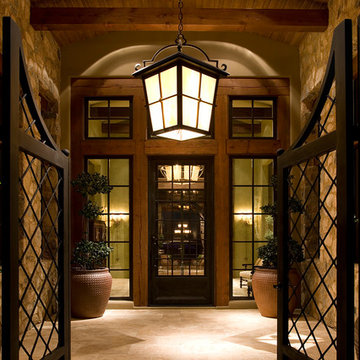
This Ranch Hacienda hillside estate boasts well over 13,000 square feet under roof. A loggia serves as the backbone for the design. Each space, both interior and exterior, has a direct response to the linear expression of outdoor space.
The exterior materials and detailing are rustic and simple in nature. The mass and scale create drama and correspond to the vast desert skyline and adjacent majestic McDowell mountain views.
Features of the house include a motor court with dual garages, a separate guest quarters, and a walk-in cooler.
Silverleaf is known for its embodiment of traditional architectural styles, and this house expresses the essence of a hacienda with its communal courtyard spaces and quiet luxury.
This was the first project of many designed by Architect C.P. Drewett for construction in Silverleaf, located in north Scottsdale, AZ.
Project Details:
Architecture | C.P. Drewett, AIA, DrewettWorks, Scottsdale, AZ
Builder | Sonora West Development, Scottsdale, AZ
Photography | Dino Tonn, Scottsdale, AZ
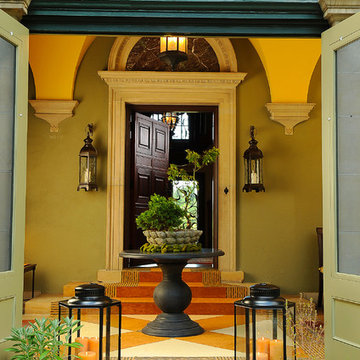
This front Loggia of a historic Mansion required a facelift after the homeowner's updated the surrounding gardens. It was hot pink before with original gothic style 20's lighting that was not scaled to the space. Note the Groin Vault Arched Ceiling.
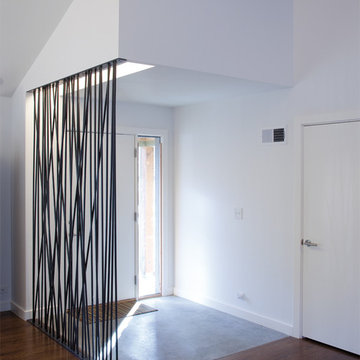
Ranch Lite is the second iteration of Hufft Projects’ renovation of a mid-century Ranch style house. Much like its predecessor, Modern with Ranch, Ranch Lite makes strong moves to open up and liberate a once compartmentalized interior.
The clients had an interest in central space in the home where all the functions could intermix. This was accomplished by demolishing the walls which created the once formal family room, living room, and kitchen. The result is an expansive and colorful interior.
As a focal point, a continuous band of custom casework anchors the center of the space. It serves to function as a bar, it houses kitchen cabinets, various storage needs and contains the living space’s entertainment center.
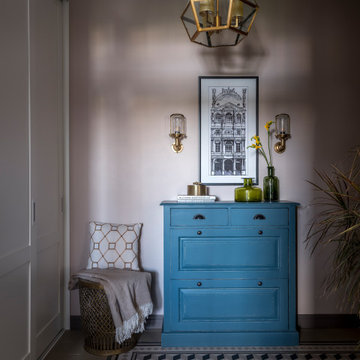
Прихожая
Ejemplo de vestíbulo clásico renovado de tamaño medio con paredes beige, suelo de baldosas de cerámica, puerta simple, puerta de madera en tonos medios y suelo multicolor
Ejemplo de vestíbulo clásico renovado de tamaño medio con paredes beige, suelo de baldosas de cerámica, puerta simple, puerta de madera en tonos medios y suelo multicolor

Modelo de vestíbulo tradicional renovado grande con puerta simple, puerta negra, paredes amarillas, suelo de cemento, suelo gris, machihembrado y panelado
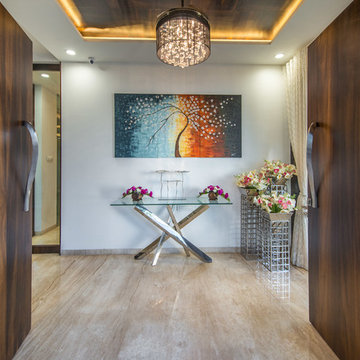
Modelo de vestíbulo contemporáneo de tamaño medio con paredes blancas, puerta doble, puerta de madera oscura y suelo marrón
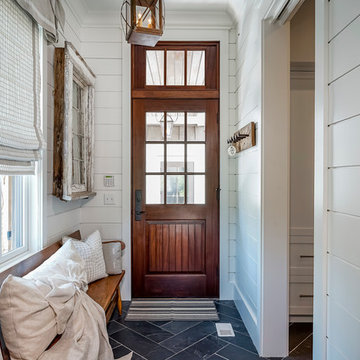
Photo: Tom Jenkins
TomJenkinsksFilms.com
Modelo de vestíbulo de estilo de casa de campo con paredes blancas, suelo de pizarra, puerta simple y puerta de madera oscura
Modelo de vestíbulo de estilo de casa de campo con paredes blancas, suelo de pizarra, puerta simple y puerta de madera oscura
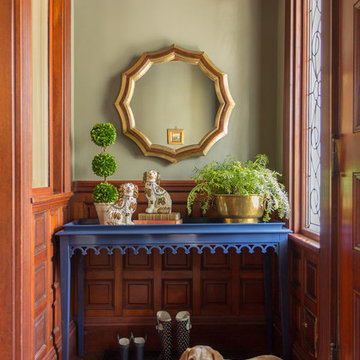
Eric Roth Photography
Ejemplo de vestíbulo tradicional con paredes verdes, suelo de madera en tonos medios y puerta de madera en tonos medios
Ejemplo de vestíbulo tradicional con paredes verdes, suelo de madera en tonos medios y puerta de madera en tonos medios
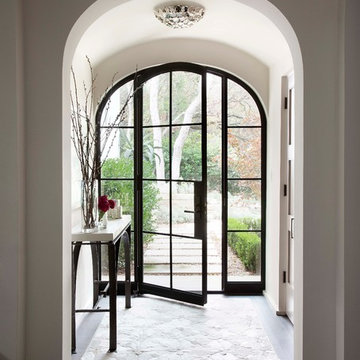
Ryann Ford
Imagen de vestíbulo mediterráneo con paredes blancas, suelo de madera oscura, puerta simple y puerta de vidrio
Imagen de vestíbulo mediterráneo con paredes blancas, suelo de madera oscura, puerta simple y puerta de vidrio
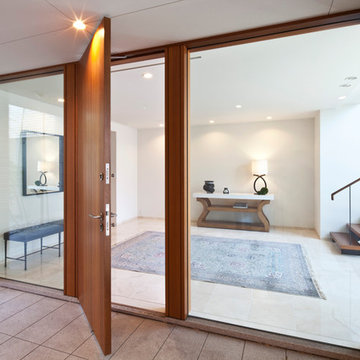
Imagen de vestíbulo minimalista grande con paredes blancas, suelo de mármol, puerta simple, puerta de madera en tonos medios y suelo beige

野添の住宅
Ejemplo de vestíbulo actual grande con paredes blancas, suelo de cemento, puerta simple, puerta de madera clara y suelo gris
Ejemplo de vestíbulo actual grande con paredes blancas, suelo de cemento, puerta simple, puerta de madera clara y suelo gris
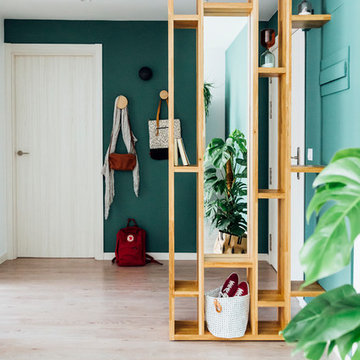
Modelo de vestíbulo nórdico grande con paredes verdes, suelo de madera clara, puerta simple, suelo marrón y puerta blanca
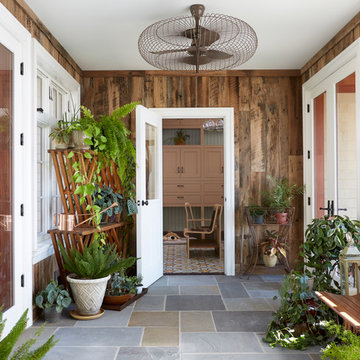
Connection from House to Garage.
Photos by Laura Moss
Foto de vestíbulo campestre de tamaño medio con puerta simple, puerta blanca, suelo de pizarra y suelo multicolor
Foto de vestíbulo campestre de tamaño medio con puerta simple, puerta blanca, suelo de pizarra y suelo multicolor

David Duncan Livingston
Diseño de vestíbulo tradicional renovado grande con paredes multicolor y suelo de madera oscura
Diseño de vestíbulo tradicional renovado grande con paredes multicolor y suelo de madera oscura
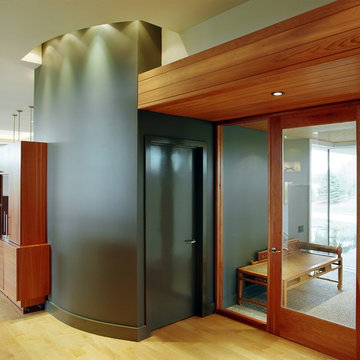
Peter Fritz Photography
Diseño de vestíbulo contemporáneo con paredes negras, suelo de madera clara, puerta simple y puerta de vidrio
Diseño de vestíbulo contemporáneo con paredes negras, suelo de madera clara, puerta simple y puerta de vidrio
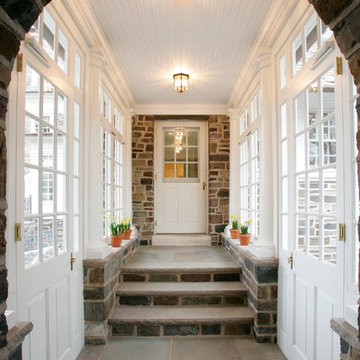
The stone archway frames the entrance into the breezeway from the garage. Tuscan columns, clearstory glass and 12-lite windows and doors, and the blue stone and field stone walkway enhance the breezeway conencting the house to the home.
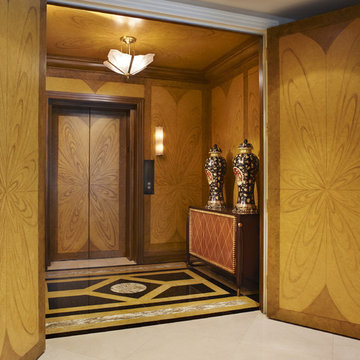
Photo by Brantley Photography
Diseño de vestíbulo actual grande con suelo de mármol, puerta doble y puerta de madera en tonos medios
Diseño de vestíbulo actual grande con suelo de mármol, puerta doble y puerta de madera en tonos medios
2.834 fotos de vestíbulos
8
