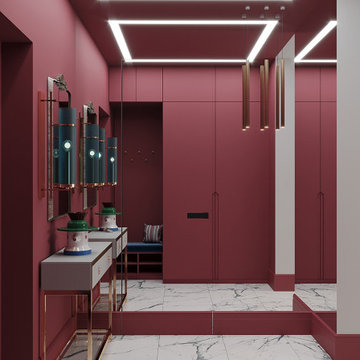23 fotos de vestíbulos con puerta roja
Filtrar por
Presupuesto
Ordenar por:Popular hoy
1 - 20 de 23 fotos
Artículo 1 de 3

A custom lacquered orange pivot gate at the double-sided cedar wood slats courtyard enclosure provides both privacy and creates movement and pattern at the entry court.
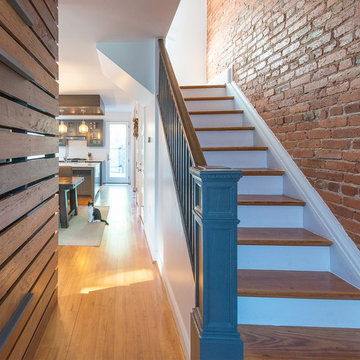
Complete gut renovation of a hundred year old brick rowhouse to create a modern aesthetic and open floor plan . . . and extra space for the craft brew operation. Photography: Katherine Ma, Studio by MAK

Imagen de vestíbulo costero pequeño con paredes blancas, suelo de madera clara, puerta tipo holandesa, puerta roja, madera y suelo beige
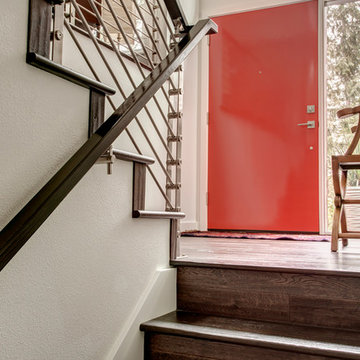
Board & Vellum bumped out the front entry of the house by a couple of feet to allow more room to welcome guests and take off shoes and coats.
Ejemplo de vestíbulo contemporáneo con paredes blancas, suelo de madera en tonos medios, puerta simple y puerta roja
Ejemplo de vestíbulo contemporáneo con paredes blancas, suelo de madera en tonos medios, puerta simple y puerta roja
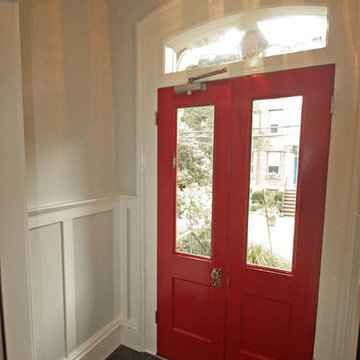
Imagen de vestíbulo tradicional de tamaño medio con paredes beige, suelo de pizarra, puerta doble y puerta roja
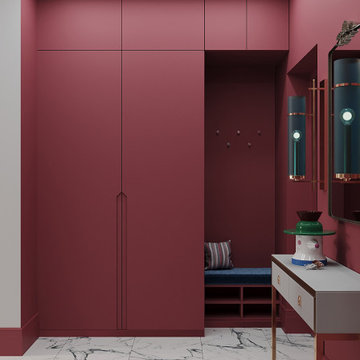
Входной холл сразу задает бодрое настроение
Modelo de vestíbulo actual con paredes rojas, suelo de baldosas de porcelana, puerta simple, puerta roja, suelo blanco y todos los tratamientos de pared
Modelo de vestíbulo actual con paredes rojas, suelo de baldosas de porcelana, puerta simple, puerta roja, suelo blanco y todos los tratamientos de pared
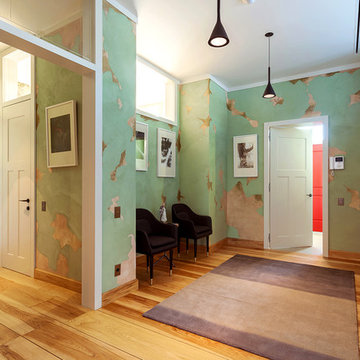
Автор проекта — Антон Якубов-Цариков
Фотограф — Максим Лоскутов
Diseño de vestíbulo tradicional renovado de tamaño medio con paredes verdes, suelo de madera pintada y puerta roja
Diseño de vestíbulo tradicional renovado de tamaño medio con paredes verdes, suelo de madera pintada y puerta roja
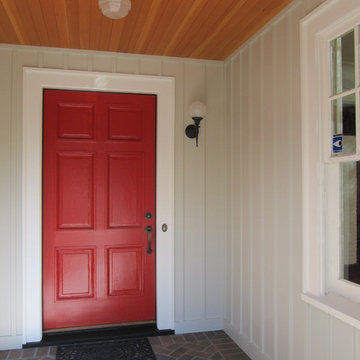
Original entry door was restored and painted red. Walls inside the porch were paneled to suggest an outdoor room, and painted warm gray to complement brick and natural fir soffit.
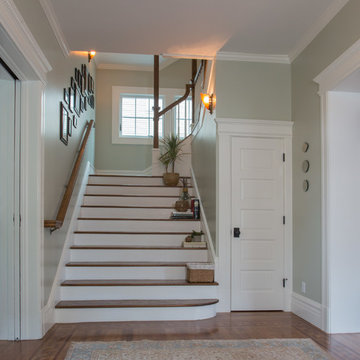
Initially, we were tasked with improving the façade of this grand old Colonial Revival home. We researched the period and local details so that new work would be appropriate and seamless. The project included new front stairs and trellis, a reconfigured front entry to bring it back to its original state, rebuilding of the driveway, and new landscaping. We later did a full interior remodel to bring back the original beauty of the home and expand into the attic.
Photography by Philip Kaake.
https://saikleyarchitects.com/portfolio/colonial-grand-stair-attic/
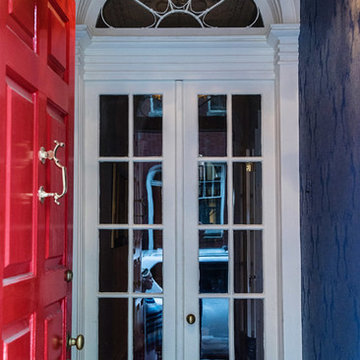
Photography by Andrea Cipriani Mecchi
Ejemplo de vestíbulo tradicional renovado pequeño con paredes azules, puerta simple y puerta roja
Ejemplo de vestíbulo tradicional renovado pequeño con paredes azules, puerta simple y puerta roja
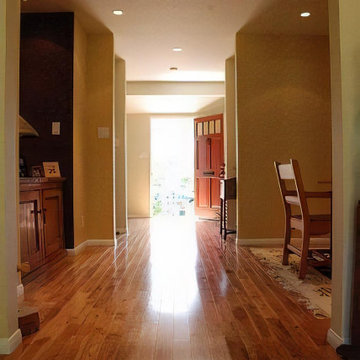
Although our clients wanted to incorporate most of their existing traditional and vintage furniture pieces, they opted for an open floor plan with a transitional design scheme. The original entry door opened onto a small entryway. We enclosed the front covered porch and centered the front door which now leads into a vestibule.
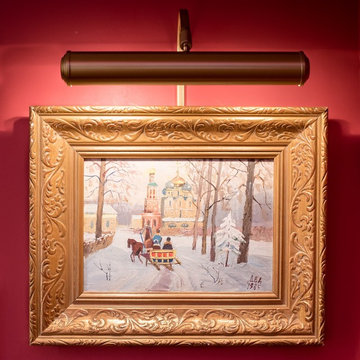
Rénovation & aménagement d'un appartement parisien classique/chic
Crédit: Julien Aupetit & Rose Houillon
Modelo de vestíbulo clásico renovado de tamaño medio con paredes rojas, suelo de madera clara, puerta simple, puerta roja y suelo beige
Modelo de vestíbulo clásico renovado de tamaño medio con paredes rojas, suelo de madera clara, puerta simple, puerta roja y suelo beige
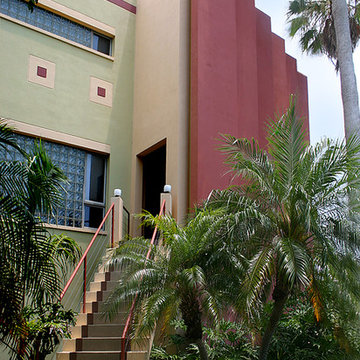
The entry with its steep stair (dubbed the "alien onramp") and tiny vestibule imply an invitation is prerequisite, but welcomes nevertheless by rolling out a tile 'carpet'.
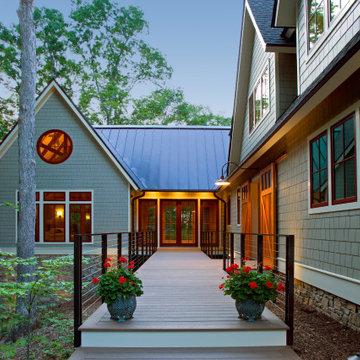
Modelo de vestíbulo de tamaño medio con suelo de madera clara, puerta doble, puerta roja, suelo marrón y vigas vistas
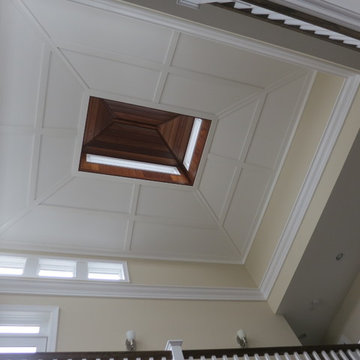
Ejemplo de vestíbulo costero grande con paredes blancas, suelo de madera en tonos medios, puerta simple, puerta roja y suelo marrón
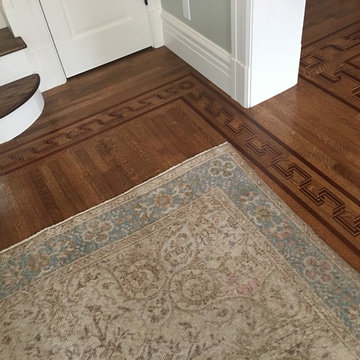
Initially, we were tasked with improving the façade of this grand old Colonial Revival home. We researched the period and local details so that new work would be appropriate and seamless. The project included new front stairs and trellis, a reconfigured front entry to bring it back to its original state, rebuilding of the driveway, and new landscaping. We later did a full interior remodel to bring back the original beauty of the home and expand into the attic.
Photography by Philip Kaake.
https://saikleyarchitects.com/portfolio/colonial-grand-stair-attic/
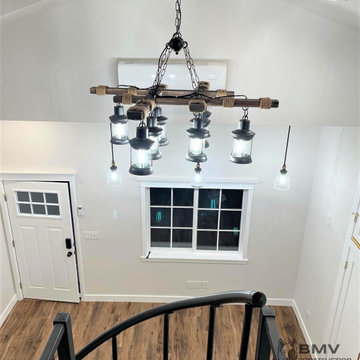
Vaulted ceilings
Diseño de vestíbulo abovedado grande con paredes blancas, suelo laminado, puerta tipo holandesa, puerta roja y suelo marrón
Diseño de vestíbulo abovedado grande con paredes blancas, suelo laminado, puerta tipo holandesa, puerta roja y suelo marrón
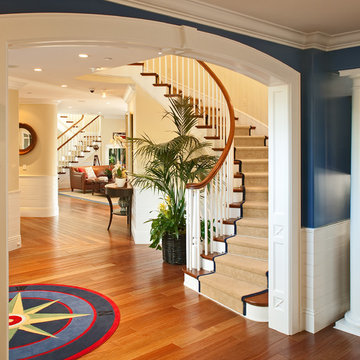
Photography: Brady
Interiors: E.Knight
Modelo de vestíbulo tradicional de tamaño medio con paredes azules, suelo de madera en tonos medios, puerta doble, puerta roja y suelo marrón
Modelo de vestíbulo tradicional de tamaño medio con paredes azules, suelo de madera en tonos medios, puerta doble, puerta roja y suelo marrón

Imagen de vestíbulo costero pequeño con paredes blancas, suelo de madera clara, puerta tipo holandesa, puerta roja, suelo marrón y madera
23 fotos de vestíbulos con puerta roja
1
