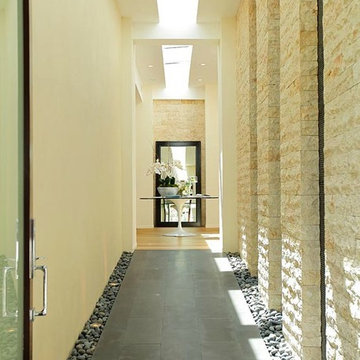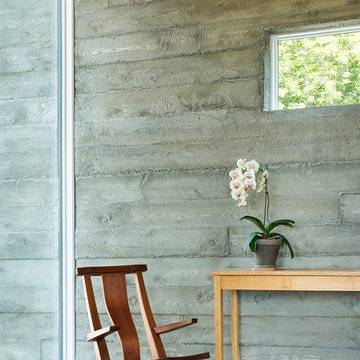57 fotos de vestíbulos verdes
Filtrar por
Presupuesto
Ordenar por:Popular hoy
1 - 20 de 57 fotos
Artículo 1 de 3

Foto de vestíbulo clásico renovado pequeño con paredes verdes, suelo de madera en tonos medios, puerta blanca y puerta simple
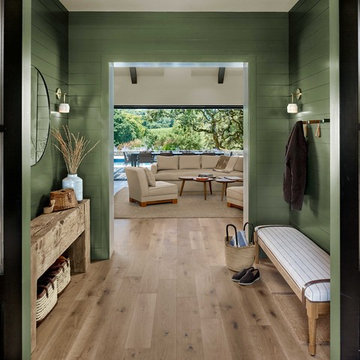
Imagen de vestíbulo de estilo de casa de campo con paredes verdes, suelo de madera clara, puerta doble, puerta negra y suelo beige
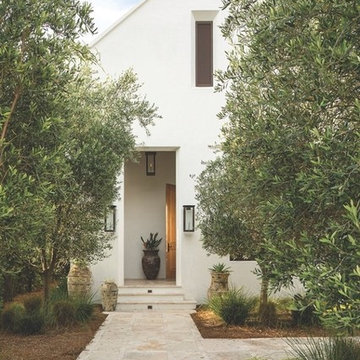
Beautifully designed beach homes are the forte of A BOHEME Design in Inlet Beach, Florida. VIE Magazine shines a spotlight on their work along the coast with many projects featuring Bevolo lanterns. View more. http://ow.ly/KxhT30povY6
Featured Lanterns: http://ow.ly/bz5w30pow55 | http://ow.ly/LPPo30pow5Y | http://ow.ly/VkFi30pow6b | http://ow.ly/O4Gq30pow6I | http://ow.ly/w9Fa30pow7w
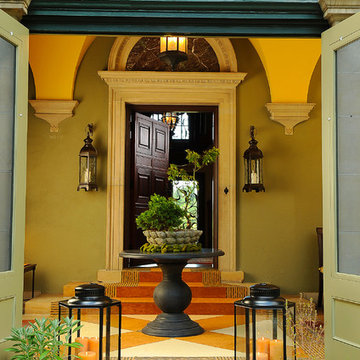
This front Loggia of a historic Mansion required a facelift after the homeowner's updated the surrounding gardens. It was hot pink before with original gothic style 20's lighting that was not scaled to the space. Note the Groin Vault Arched Ceiling.

Modelo de vestíbulo tradicional renovado grande con puerta simple, puerta negra, paredes amarillas, suelo de cemento, suelo gris, machihembrado y panelado

野添の住宅
Ejemplo de vestíbulo actual grande con paredes blancas, suelo de cemento, puerta simple, puerta de madera clara y suelo gris
Ejemplo de vestíbulo actual grande con paredes blancas, suelo de cemento, puerta simple, puerta de madera clara y suelo gris
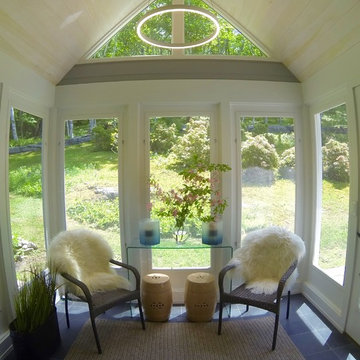
Modern Entry country home
Foto de vestíbulo minimalista pequeño con paredes grises, suelo de pizarra y suelo negro
Foto de vestíbulo minimalista pequeño con paredes grises, suelo de pizarra y suelo negro

Mountain View Entry addition
Butterfly roof with clerestory windows pour natural light into the entry. An IKEA PAX system closet with glass doors reflect light from entry door and sidelight.
Photography: Mark Pinkerton VI360
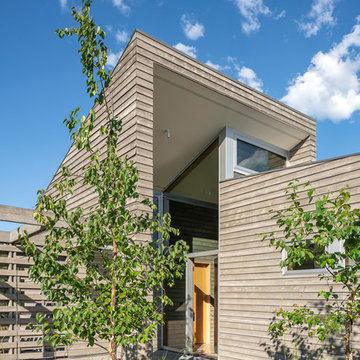
Photography: Andrew Pogue
Imagen de vestíbulo contemporáneo de tamaño medio con paredes grises, suelo de cemento, puerta simple, puerta de madera clara y suelo gris
Imagen de vestíbulo contemporáneo de tamaño medio con paredes grises, suelo de cemento, puerta simple, puerta de madera clara y suelo gris
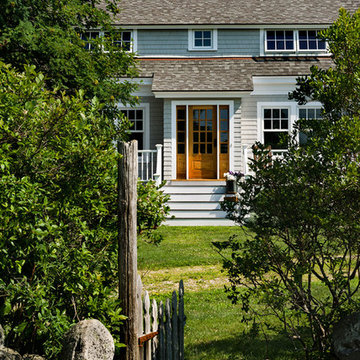
Rob Karosis, Sabrina Inc
Ejemplo de vestíbulo clásico grande con puerta simple y puerta de madera en tonos medios
Ejemplo de vestíbulo clásico grande con puerta simple y puerta de madera en tonos medios
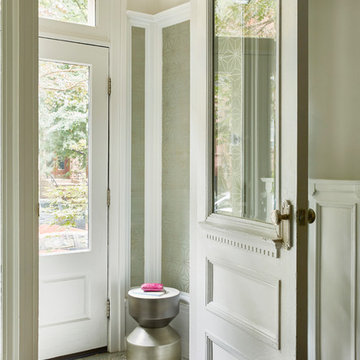
Modern, Glamorous + Playful Interior Design in Historic Park Slope, Brooklyn. Photograph by Jacob Snavely
Imagen de vestíbulo clásico renovado grande con paredes multicolor, suelo de baldosas de cerámica, puerta simple, puerta blanca y suelo beige
Imagen de vestíbulo clásico renovado grande con paredes multicolor, suelo de baldosas de cerámica, puerta simple, puerta blanca y suelo beige

View of open air entry courtyard screened by vertical wood slat wall & gate.
Ejemplo de vestíbulo minimalista grande con suelo de pizarra, puerta simple, puerta de madera en tonos medios, vigas vistas y madera
Ejemplo de vestíbulo minimalista grande con suelo de pizarra, puerta simple, puerta de madera en tonos medios, vigas vistas y madera
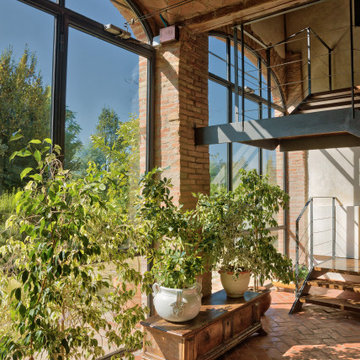
Foto: © Diego Cuoghi
Diseño de vestíbulo abovedado tradicional extra grande con suelo de baldosas de terracota, puerta doble, puerta metalizada, suelo rojo y ladrillo
Diseño de vestíbulo abovedado tradicional extra grande con suelo de baldosas de terracota, puerta doble, puerta metalizada, suelo rojo y ladrillo
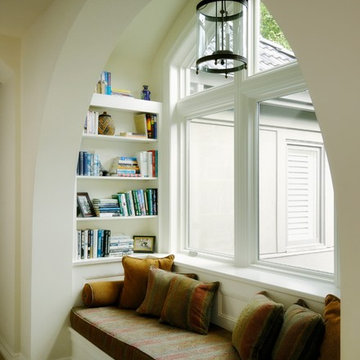
The cozy new window seat added in Phase II perches just above the reworked entry. Perfect for curling up with a good book.
“We were surprised, the window seat turned out to be our favorite place in the whole house, I'm so glad Dennis convinced us to add it.”
— Homeowner
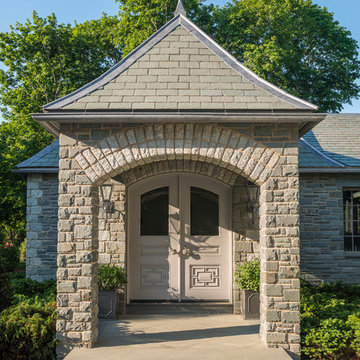
Photographer : Richard Mandelkorn
Foto de vestíbulo tradicional de tamaño medio con puerta doble y puerta de madera en tonos medios
Foto de vestíbulo tradicional de tamaño medio con puerta doble y puerta de madera en tonos medios
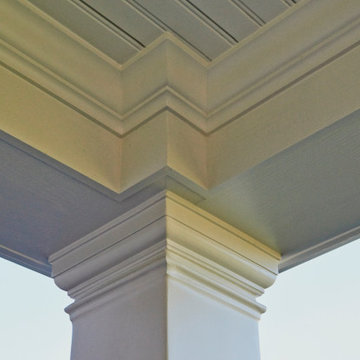
Our Clients came to us with a desire to renovate their home built in 1997, suburban home in Bucks County, Pennsylvania. The owners wished to create some individuality and transform the exterior side entry point of their home with timeless inspired character and purpose to match their lifestyle. One of the challenges during the preliminary phase of the project was to create a design solution that transformed the side entry of the home, while remaining architecturally proportionate to the existing structure.
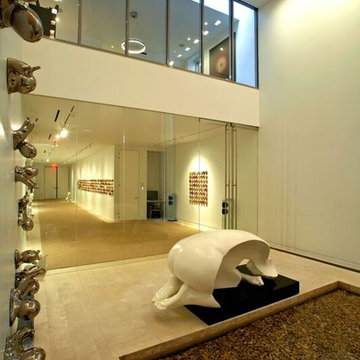
Modelo de vestíbulo moderno grande con paredes blancas, suelo de baldosas de porcelana, puerta doble y puerta de vidrio
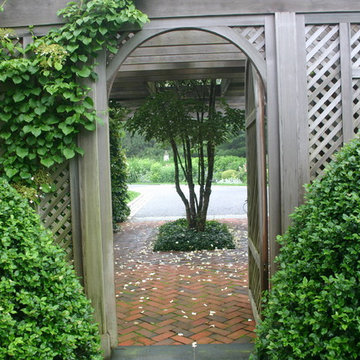
The side entry from the garage was built for cover but kept every inch of the existing garden intact.
Ejemplo de vestíbulo clásico pequeño con suelo de ladrillo
Ejemplo de vestíbulo clásico pequeño con suelo de ladrillo
57 fotos de vestíbulos verdes
1
