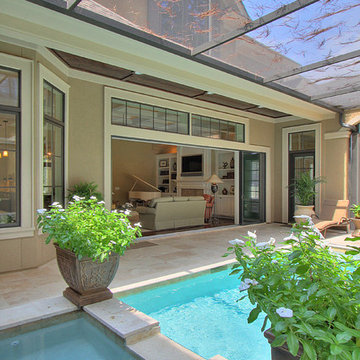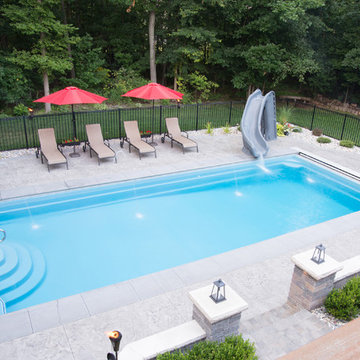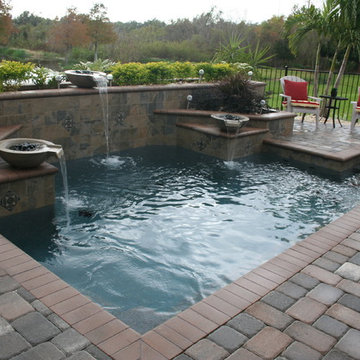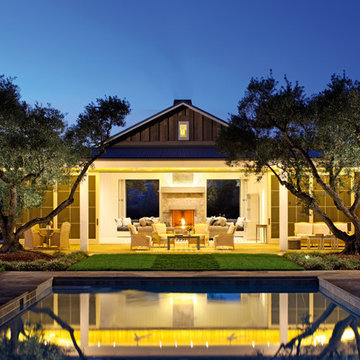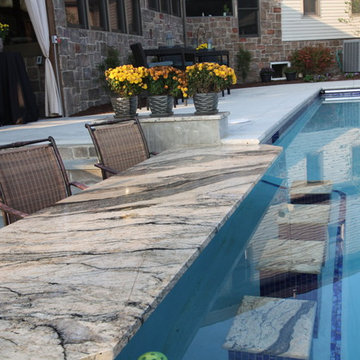24.004 fotos de piscinas clásicas renovadas
Filtrar por
Presupuesto
Ordenar por:Popular hoy
281 - 300 de 24.004 fotos
Artículo 1 de 2
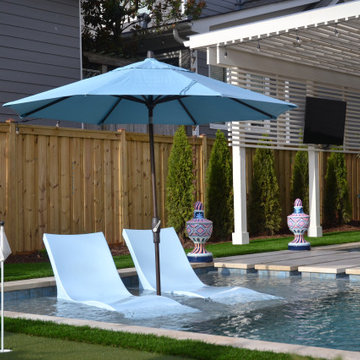
The foundation of every remarkable project lies in purposeful design. Our team embarked on a journey to infuse functionality and aesthetic allure into this modest outdoor canvas. The result is a symphony of lines and spaces that coalesce seamlessly, enhancing the perception of space and utility.
Maximizing every inch was pivotal in this endeavor. We can't stress enough how crucial it is to think about the flow of the space. Every inch was carefully considered to ensure smooth movement from the pool area to the cozy lounging spots and the lush garden corners. It's like a dance - effortless and inviting!
In the world of making awesome designs happen, challenges are invitations for innovation. The constricted canvas of a compact backyard ignited our creativity, resulting in an oasis that exemplifies elegance in limitations. If you're contemplating what your space can become, let this project be your inspiration - a testament that exceptional design knows no bounds.
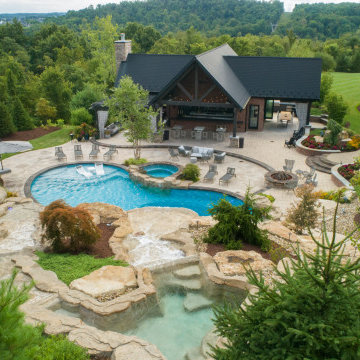
Modelo de piscinas y jacuzzis naturales tradicionales renovados extra grandes tipo riñón en patio trasero con adoquines de piedra natural
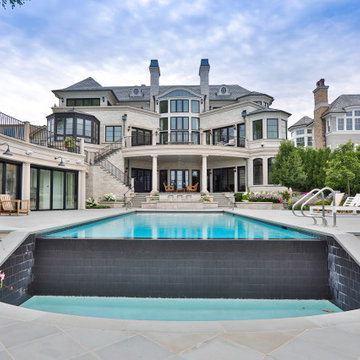
Request Free Quote
This lovely rectilinear swimming pool measures 20’0” x 46’0”, and has a separate, raised hot tub measuring 9’0” x 9’0”. On top of the hot tub is a raised wall water feature with three sheer descent waterfalls. The shallow end features a 20’0” sun shelf with two sets of attached steps. On the opposite end of the pool, there is a 20’0” infinity edge system overlooking Lake Michigan. Both the pool and hot tub feature Bluestone coping. Both the pool and hot tub interior finishes are Ceramaquartz. The pool features an automatic hydraulic pool cover system with a custom stone walk-on lid system. The pool and hot tub feature colored LED lighting. There is an in-floor cleaning system in the pool. Photography by e3.
Encuentra al profesional adecuado para tu proyecto
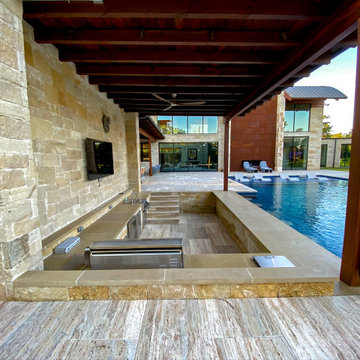
Transitional Infinity Pool with swim up bar and sunken kitchen designed by Mike Farley has a large tanning ledge with Ledge Loungers to relax on, This project has a large fire bar below for entertaining & a large cabana next to the raised spa. Interrior finish is Wet Edge. FarleyPoolDesigns.com
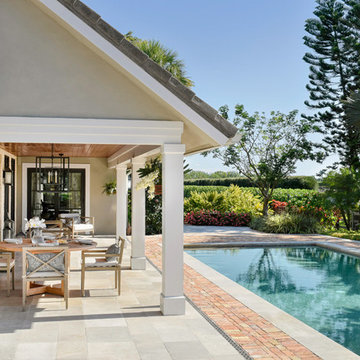
Ejemplo de piscina alargada tradicional renovada de tamaño medio rectangular en patio trasero con adoquines de hormigón
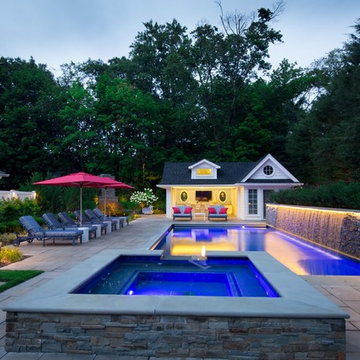
Imagen de casa de la piscina y piscina clásica renovada de tamaño medio rectangular en patio trasero con adoquines de piedra natural
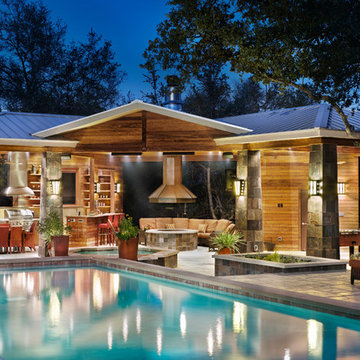
Pavilion at night.
I designed this outdoor living project when at CG&S, and it was beautifully built by their team.
Photo: Paul Finkel 2012
Imagen de casa de la piscina y piscina tradicional renovada extra grande a medida en patio trasero con adoquines de hormigón
Imagen de casa de la piscina y piscina tradicional renovada extra grande a medida en patio trasero con adoquines de hormigón
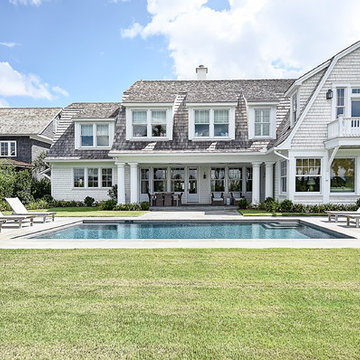
Diseño de piscina alargada clásica renovada grande rectangular en patio trasero con adoquines de hormigón
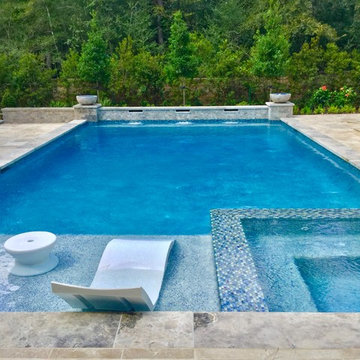
Diseño de piscina con fuente alargada clásica renovada grande rectangular en patio trasero con adoquines de piedra natural
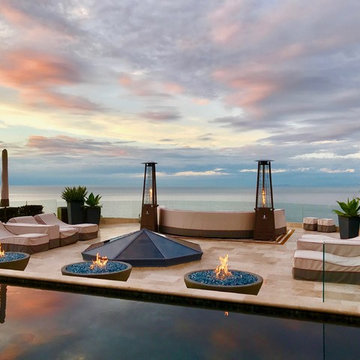
Breathtaking is the best word to describe this Outdoor Terrace with its spectacular 300-degree ocean view.
With the LaJolla Terrace project complete, Designer Rebecca Robeson created custom slipcovers for the clients outdoor furniture pieces. Weather-rated to best withstand year-round protection from the elements. Nestled against the hillside in San Diego California, this outdoor living space provides homeowners the luxury of living in Southern California most coveted Real-estate... LaJolla California. An amazing vanishing edge pool dangles above the Grotto below with water spilling over both sides while glass lined side rails grace the accompanying bridges as the pathway connects to the front of the terrace… A sun-worshiper’s paradise!
6 super comfortable, super chic chaise lounges line the way to the very front of the Terrace. Glass railing provides unobstructed views of the LaJolla coastline.
Situated in the center of the Terrace, a view of the spectacular Bocce-ball chandelier gracing all 3 floors below.
The oversized circular sofa (outdoor) encircling a diamond glass fire pit makes this a destination spot for homeowners and guests alike.
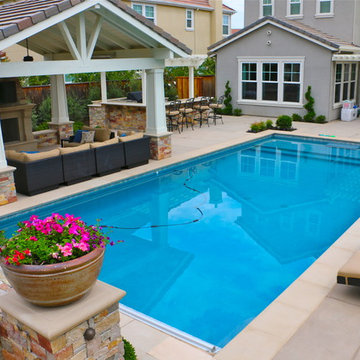
VictorJ
Ejemplo de piscina clásica renovada grande en patio trasero con adoquines de hormigón
Ejemplo de piscina clásica renovada grande en patio trasero con adoquines de hormigón
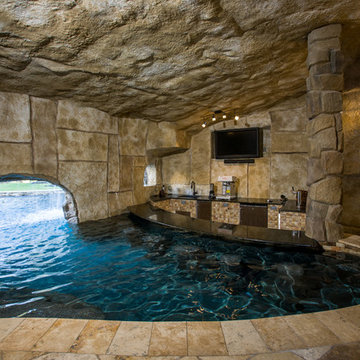
Another angle of the grotto, again light colored polymer stone panels, complements of Dixon Dawson of Modern Method Gunite company, best in the Nation.
Photography by Paul Ladd
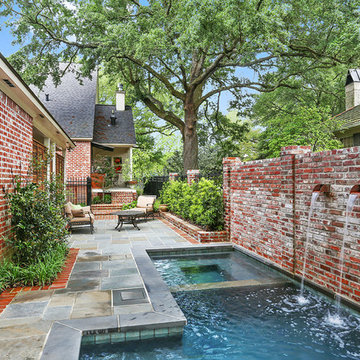
Ejemplo de piscinas y jacuzzis naturales tradicionales renovados pequeños a medida en patio con adoquines de piedra natural
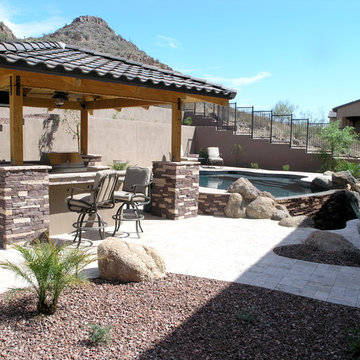
“Big Daddy Construction & Design" is a full service construction company with seasoned leadership and over 20 years of contracting experience in the Phoenix area. “Big Daddy” offers it's services as a viable alternative to business as usual in Arizona’s construction industry.
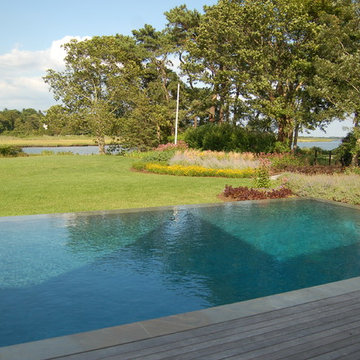
Imagen de piscina infinita clásica renovada de tamaño medio rectangular en patio trasero con entablado
24.004 fotos de piscinas clásicas renovadas
15
