585 fotos de piscinas clásicas renovadas pequeñas
Filtrar por
Presupuesto
Ordenar por:Popular hoy
1 - 20 de 585 fotos
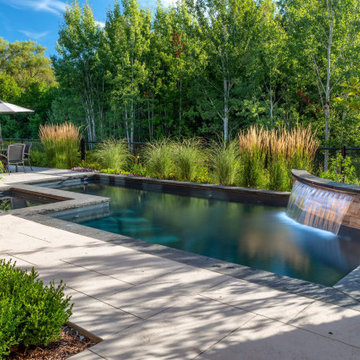
This backyard leisure retreat is the highlight of a new retirement residence for a couple in Aurora. They pursued an outdoor living lifestyle and asked Betz to include features they could enjoy throughout the day, from morning to evening. The yard may be compact, but it is brimming with aesthetic appeal and practicality.
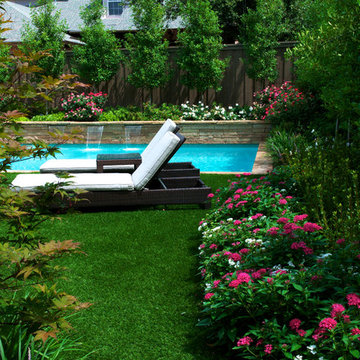
Imagen de piscina tradicional renovada pequeña rectangular en patio trasero con adoquines de piedra natural
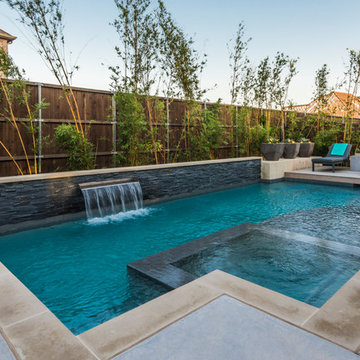
Wade Griffith
Diseño de piscina clásica renovada pequeña a medida en patio trasero con losas de hormigón
Diseño de piscina clásica renovada pequeña a medida en patio trasero con losas de hormigón
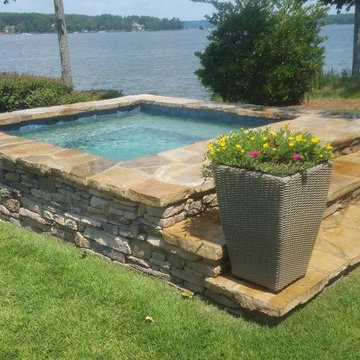
Modelo de piscinas y jacuzzis elevados clásicos renovados pequeños rectangulares en patio trasero con adoquines de piedra natural
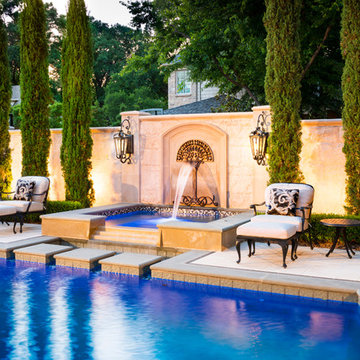
Our clients wish list was fairly simple: a small, traditional pool with a raised spa. They wanted enough deck space for light entertaining around the pool, but due to their generous covered veranda, they did not require much more than that. Oh--and a little yard space for the dog!
The entire design was really driven by a very strong central sight line through the house, all the way from the front door. Using this as the center-line for the pool, we pushed the pool as far toward the rear property line as code would allow and then created the main focal feature of the project: a seven-foot-tall limestone and cast stone wall, with a laser-cut steel sculpture, created the project designer. The cast stone columns and center arch echo the architecture of the home and create the perfect backdrop for the raised spa. The same wrought-iron gas lanterns used at the front entry of the home are repeated on columns here.
The color palette is subtle and classic, much like the interior of the home and the decor within the grand veranda directly adjacent the pool. 18"x30" blocks of limestone were used to create the wall at the rear of the property, and harmonizing with the veneer on the home. The pool is finished with Pennsylvania Premier coping, with a bull-nosed edge, shadowed by a 2" band of black granite. The surrounding decks are Travertine pavers in a 'Versailles' pattern, bordered by a 12" band of Pennsylvania stone. The pool utilizes three different glass tiles for a highly customized style. The glass mosaic on the wet deck and in the spa is a custom blend created by the homeowner and the designer. A grey/green Diamondbrite interior finish completes the soft hues that make this project aesthetically soothing to the eye.
The homeowner had been through 4 different home builders during the construction of their dream home. Understandably, when it came to the pool, they wanted to be certain they didn't go through the same difficulties and sought out a company with the reputation and the creativity that would exceed their expectations. After seeing our detailed design study for their admittedly "compact space", they knew they had found just the right company.
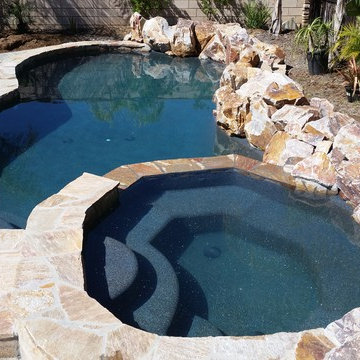
freeform pool with Honey Quartz boulder raised back, raised spa; natural Quartzite rock drip edge spillway; natural rock coping on front edge of pool and spa, Tropics Blue mini pebble interior.
American Heritage Pool Corporation
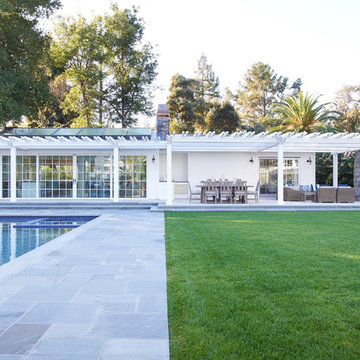
Konstrukt Photo
Diseño de casa de la piscina y piscina clásica renovada pequeña rectangular en patio trasero con adoquines de piedra natural
Diseño de casa de la piscina y piscina clásica renovada pequeña rectangular en patio trasero con adoquines de piedra natural
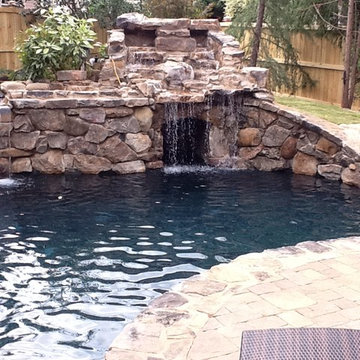
Here is a beautiful view of the rock waterfall. The falls cascade down over the grotto
Imagen de piscina con fuente natural clásica renovada pequeña a medida en patio trasero con adoquines de piedra natural
Imagen de piscina con fuente natural clásica renovada pequeña a medida en patio trasero con adoquines de piedra natural
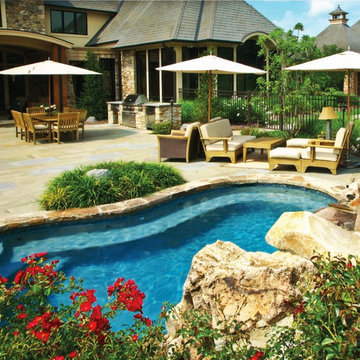
Imagen de piscina con fuente natural tradicional renovada pequeña a medida en patio trasero con adoquines de piedra natural
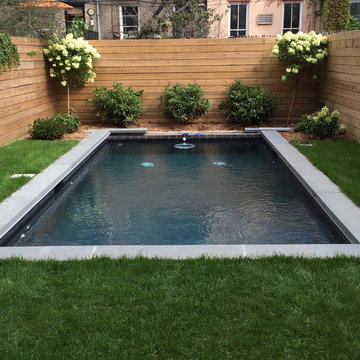
Daniel M. Alter
Imagen de piscina alargada clásica renovada pequeña rectangular en patio trasero
Imagen de piscina alargada clásica renovada pequeña rectangular en patio trasero
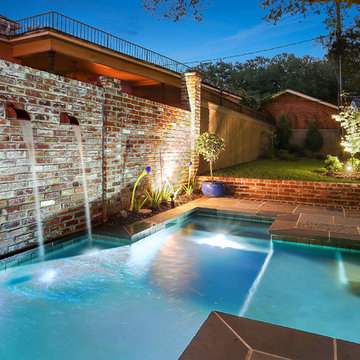
Foto de piscinas y jacuzzis naturales clásicos renovados pequeños a medida en patio con adoquines de piedra natural
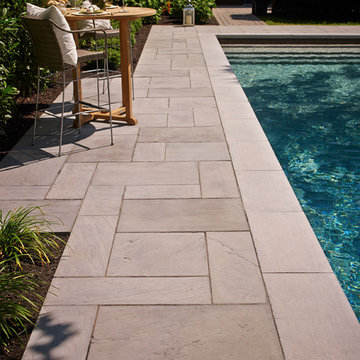
Techo-Bloc pavers are laid surrounding the in-ground pool.
Photographer: Darren Setlow
Modelo de piscina con fuente natural clásica renovada pequeña rectangular en patio trasero con adoquines de piedra natural
Modelo de piscina con fuente natural clásica renovada pequeña rectangular en patio trasero con adoquines de piedra natural
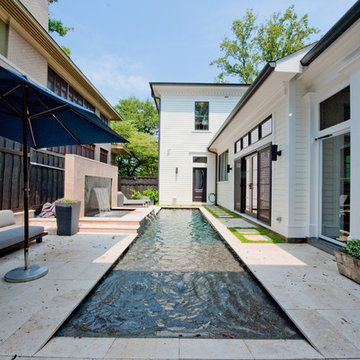
Location: Atlanta, Georgia - Historical Inman Park
Scope: This home was a new home we developed and built in Atlanta, GA. The pool's water feature is centered on the 12' slider door in the living room to bring the sound of the sheer falls into the home. The pool is a black plaster, polished aggregate pool. It is zero entry as well with a umbrella holder in the pool so it can be used to place chairs in for lounging.
High performance / green building certifications: EPA Energy Star Certified Home, EarthCraft Certified Home - Gold, NGBS Green Certified Home - Gold, Department of Energy Net Zero Ready Home, GA Power Earthcents Home, EPA WaterSense Certified Home
Builder/Developer: Heirloom Design Build
Architect: Jones Pierce
Interior Design/Decorator: Heirloom Design Build
Photo Credit: D. F. Radlmann
www.heirloomdesignbuild.com
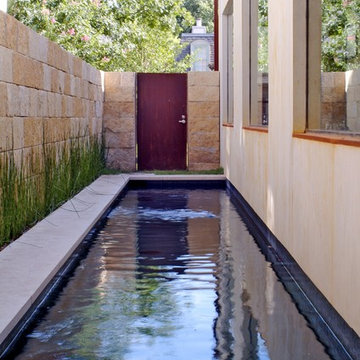
Diseño de piscina alargada tradicional renovada pequeña rectangular en patio lateral con losas de hormigón
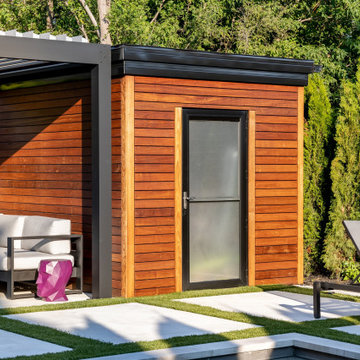
To extend the modern theme a floating architectural board look was used for the design of the 8’ x 11’ cabana, which houses the pool equipment, provides storage and a place to change. Ipe hardwood planks were mounted on a black base to match the pergola and dining deck. A commercial glass door completes the look.
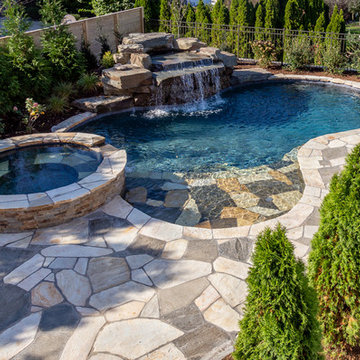
This photo shows the gunite swimming pool with a sundeck, spa, and pool waterfall surrounded by a beautiful Norwegian Buff quartzite patio.
Ejemplo de piscinas y jacuzzis tradicionales renovados pequeños a medida en patio trasero con adoquines de piedra natural
Ejemplo de piscinas y jacuzzis tradicionales renovados pequeños a medida en patio trasero con adoquines de piedra natural
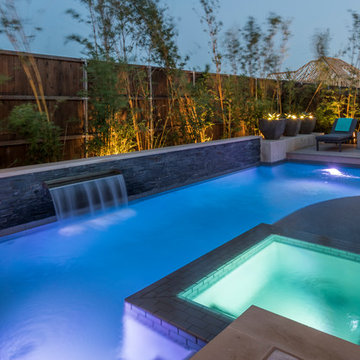
Wade Griffith
Diseño de piscina tradicional renovada pequeña a medida en patio trasero con losas de hormigón
Diseño de piscina tradicional renovada pequeña a medida en patio trasero con losas de hormigón
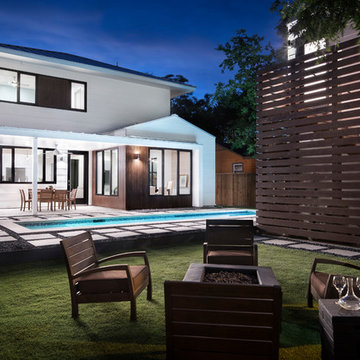
On a compact lot, the pool was placed between the garage apartment and the main house, providing privacy and a courtyard feel.
Modelo de piscina clásica renovada pequeña rectangular en patio trasero con adoquines de piedra natural
Modelo de piscina clásica renovada pequeña rectangular en patio trasero con adoquines de piedra natural
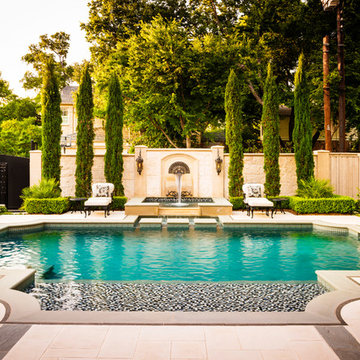
Our clients wish list was fairly simple: a small, traditional pool with a raised spa. They wanted enough deck space for light entertaining around the pool, but due to their generous covered veranda, they did not require much more than that. Oh--and a little yard space for the dog!
The entire design was really driven by a very strong central sight line through the house, all the way from the front door. Using this as the center-line for the pool, we pushed the pool as far toward the rear property line as code would allow and then created the main focal feature of the project: a seven-foot-tall limestone and cast stone wall, with a laser-cut steel sculpture, created the project designer. The cast stone columns and center arch echo the architecture of the home and create the perfect backdrop for the raised spa. The same wrought-iron gas lanterns used at the front entry of the home are repeated on columns here.
The color palette is subtle and classic, much like the interior of the home and the decor within the grand veranda directly adjacent the pool. 18"x30" blocks of limestone were used to create the wall at the rear of the property, and harmonizing with the veneer on the home. The pool is finished with Pennsylvania Premier coping, with a bull-nosed edge, shadowed by a 2" band of black granite. The surrounding decks are Travertine pavers in a 'Versailles' pattern, bordered by a 12" band of Pennsylvania stone. The pool utilizes three different glass tiles for a highly customized style. The glass mosaic on the wet deck and in the spa is a custom blend created by the homeowner and the designer. A grey/green Diamondbrite interior finish completes the soft hues that make this project aesthetically soothing to the eye.
The homeowner had been through 4 different home builders during the construction of their dream home. Understandably, when it came to the pool, they wanted to be certain they didn't go through the same difficulties and sought out a company with the reputation and the creativity that would exceed their expectations. After seeing our detailed design study for their admittedly "compact space", they knew they had found just the right company.
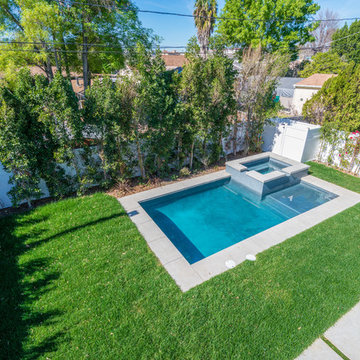
Pool of the modern home construction in Sherman Oaks which included the installation of swimming pool with hot tub, concrete slab pavement and landscaping.
585 fotos de piscinas clásicas renovadas pequeñas
1