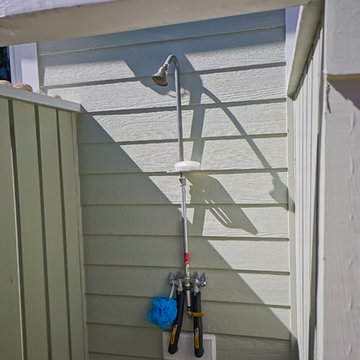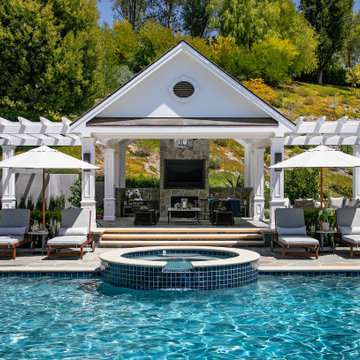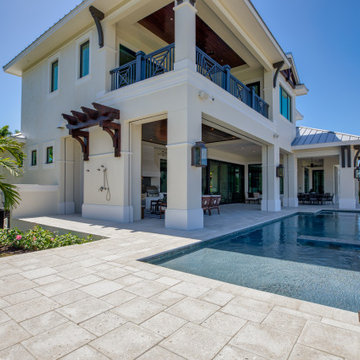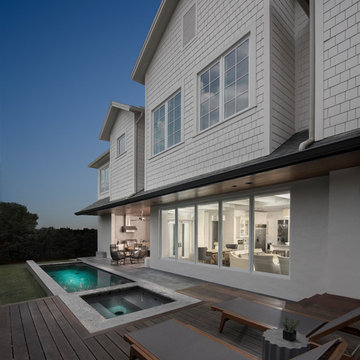23.966 fotos de piscinas clásicas renovadas
Filtrar por
Presupuesto
Ordenar por:Popular hoy
181 - 200 de 23.966 fotos
Artículo 1 de 2
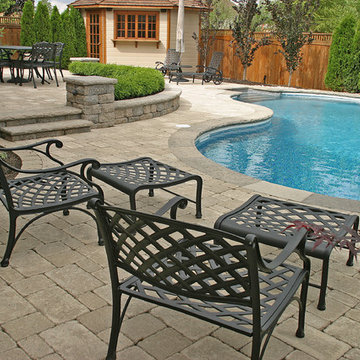
2-1/2" thick locally sourced Limestone coping surround the pool edge, tops the garden wall, pillar caps, and steps. Pool deck and upper dining terrace are done in Unilock Brussels Block pavingstone. Cedar hedging and Purple Beech trees line the fence right up to the cabana. Wrought iron lounge chairs and ottomans make for an inviting feel. Photo cred. to the Japanese Maple branch at the bottom right of the shot!
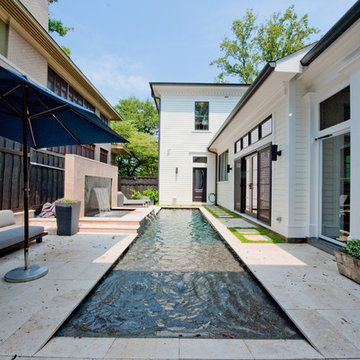
Location: Atlanta, Georgia - Historical Inman Park
Scope: This home was a new home we developed and built in Atlanta, GA. The pool's water feature is centered on the 12' slider door in the living room to bring the sound of the sheer falls into the home. The pool is a black plaster, polished aggregate pool. It is zero entry as well with a umbrella holder in the pool so it can be used to place chairs in for lounging.
High performance / green building certifications: EPA Energy Star Certified Home, EarthCraft Certified Home - Gold, NGBS Green Certified Home - Gold, Department of Energy Net Zero Ready Home, GA Power Earthcents Home, EPA WaterSense Certified Home
Builder/Developer: Heirloom Design Build
Architect: Jones Pierce
Interior Design/Decorator: Heirloom Design Build
Photo Credit: D. F. Radlmann
www.heirloomdesignbuild.com
Encuentra al profesional adecuado para tu proyecto
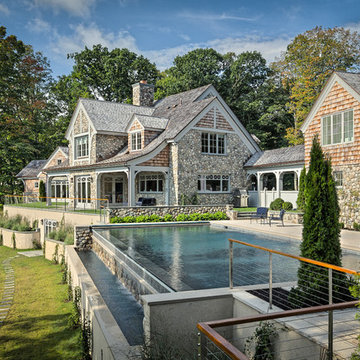
The house and swimming pool were designed to take full advantage of the magnificent and idyllic setting. A custom, Nutmeg Round retaining wall was built to raise and level the property and keep the swimming pool close to the home. A vanishing edge runs over 40ft along the full length of the pool and gives the illusion of dropping into the wetlands below. The pools is surrounded by an expansive, earth color Sahara Granite deck and equipped with an automatic cover.
Phil Nelson Imaging
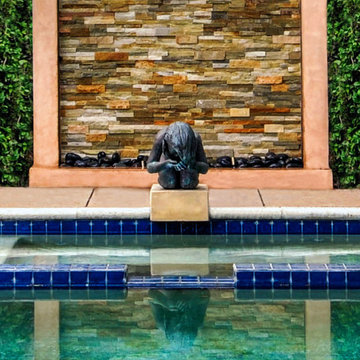
We were asked to create a retreat for his family to relax in and enjoy year round. We did this by maximizing his lawn area, creating multiple sitting areas, adding a custom water wall and utilizing a relaxing play of plants to create the ambience he was looking for.
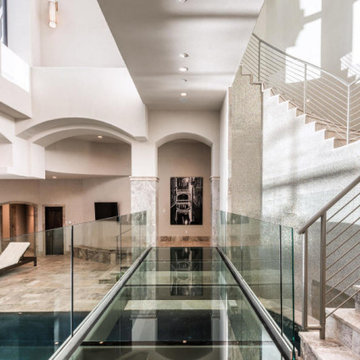
Ejemplo de piscinas y jacuzzis alargados clásicos renovados extra grandes interiores y rectangulares con adoquines de piedra natural
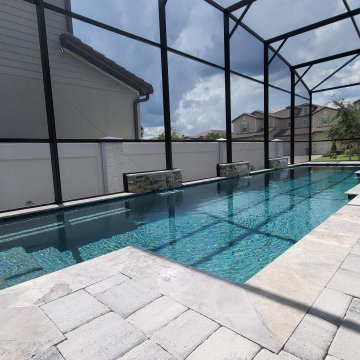
large pool in a small space
Diseño de piscina tradicional renovada de tamaño medio
Diseño de piscina tradicional renovada de tamaño medio
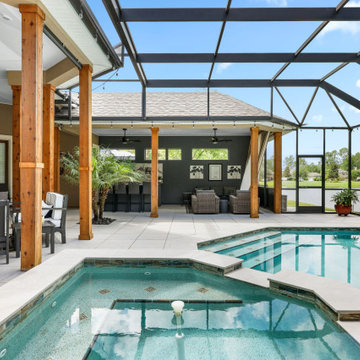
Outdoor entertaining space
Diseño de piscinas y jacuzzis clásicos renovados grandes rectangulares en patio trasero con suelo de baldosas
Diseño de piscinas y jacuzzis clásicos renovados grandes rectangulares en patio trasero con suelo de baldosas
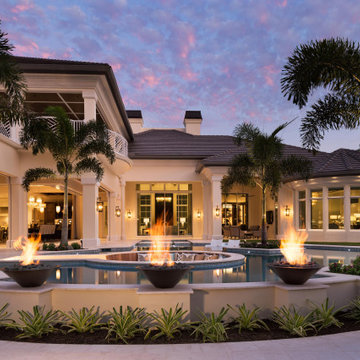
Imagen de piscina con fuente natural tradicional renovada grande a medida en patio trasero
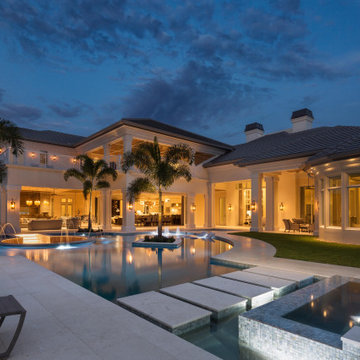
Diseño de piscinas y jacuzzis naturales clásicos renovados grandes a medida en patio trasero
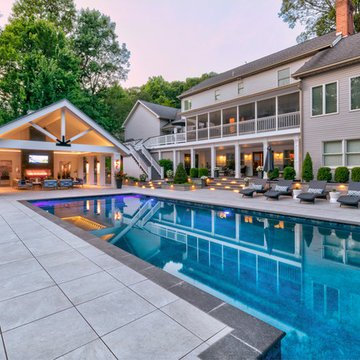
Diseño de casa de la piscina y piscina alargada clásica renovada grande rectangular en patio trasero con adoquines de hormigón
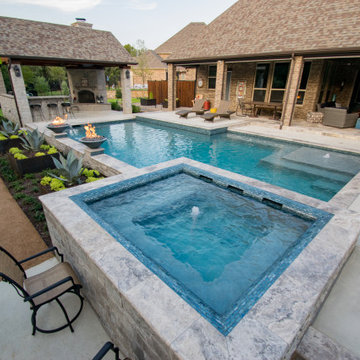
Beautiful custom pool, spa & cabana designed by Mike Farley in Trophy Club, TX. The spa is the focal point for the home 365 days of the year. It was raised 18" high for comfortable seating and a nice water feature. 3 stainless steel spill edges match the spillways coming out of the fire and water bowls. The silver Splitface Travertine tile matches the coping and porch Travertine. The rolled edge spa tile also matches the tile used on the pool waterline and details. The grade drops in the yard so the back of the spa is bar height so the patio was included for barstools on the back of the spa. The fireplace in the cabana provides screening from the neighbors view. The pool and spa had to be piered because the grade was raised 10' above the golf course. Waterway Jets were used to provide a variety of hydrotherapy options. Beauty and function are the best combination for a spa and this one has it all.
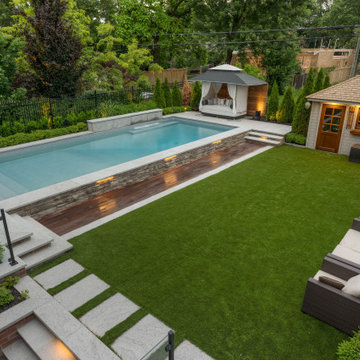
Since this Etobicoke family spends weekends in Muskoka, they created a backyard oasis for mid-week enjoyment. The elongated 15' x 38' custom vinyl pool emphasizes the modern rectilinear design. The pool and deck are raised 18” to enhance the view from the adjoining kitchen and dining area.
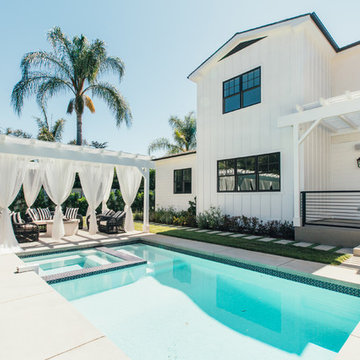
Ground Up - New Construction Design. From all details on the exterior, including doors, windows, siding, lighting, the house numbers, and mailbox; to all interior finishes including tile, stone, paints, cabinet design, and much more. We added fun color elements using paint and tile to modernise the farmhouse feel of this family home. The home also features beautiful wood and gold/brass elements to contrast matte black finishes and bring in earth elements.
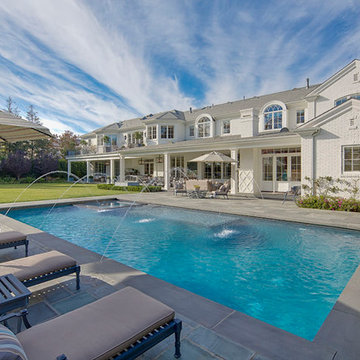
Imagen de piscina con fuente alargada clásica renovada grande rectangular en patio con adoquines de piedra natural
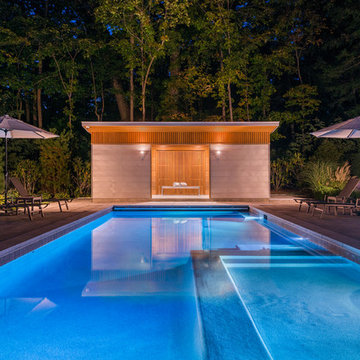
Folding glass doors lead from the screen porch to a seating area with a concrete gas fuel fire pit. This overlooks a 40 foot swimming pool and sun terrace. The pool cabana, clad in Freedom Grey metal and cedar provides a respite from the sun and provides privacy to the pool terrace. The outdoor grill area is also clad in Freedom Grey metal with a stone counter.
Nat Rea Photography
23.966 fotos de piscinas clásicas renovadas
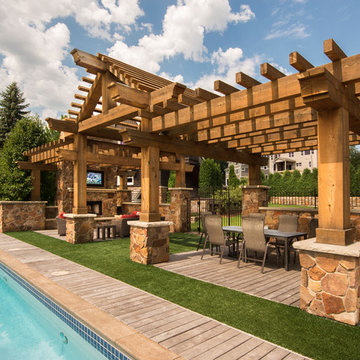
Modelo de casa de la piscina y piscina alargada tradicional renovada extra grande rectangular en patio trasero con entablado
10
