1.172 fotos de lavaderos modernos
Filtrar por
Presupuesto
Ordenar por:Popular hoy
121 - 140 de 1172 fotos
Artículo 1 de 3
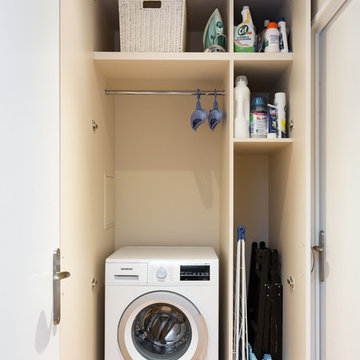
Diseño de armario lavadero lineal minimalista pequeño con armarios con paneles lisos, puertas de armario blancas, paredes blancas, suelo de madera clara, lavadora y secadora integrada y suelo beige
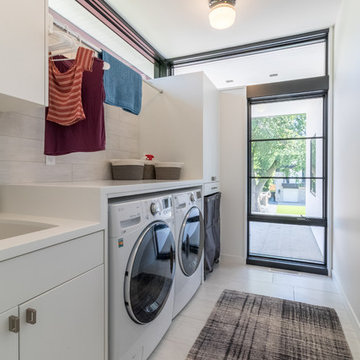
Chase Vogt
Modelo de cuarto de lavado lineal moderno de tamaño medio con fregadero bajoencimera, armarios con paneles lisos, puertas de armario blancas, encimera de cuarzo compacto, paredes blancas, suelo de baldosas de porcelana, lavadora y secadora juntas y suelo blanco
Modelo de cuarto de lavado lineal moderno de tamaño medio con fregadero bajoencimera, armarios con paneles lisos, puertas de armario blancas, encimera de cuarzo compacto, paredes blancas, suelo de baldosas de porcelana, lavadora y secadora juntas y suelo blanco

This mudroom/laundry area was dark and disorganized. We created some much needed storage, stacked the laundry to provide more space, and a seating area for this busy family. The random hexagon tile pattern on the floor was created using 3 different shades of the same tile. We really love finding ways to use standard materials in new and fun ways that heighten the design and make things look custom. We did the same with the floor tile in the front entry, creating a basket-weave/plaid look with a combination of tile colours and sizes. A geometric light fixture and some fun wall hooks finish the space.
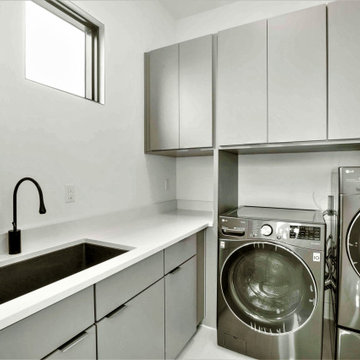
Utility Room
Foto de cuarto de lavado en L moderno con fregadero encastrado, armarios con paneles lisos, puertas de armario grises, encimera de cuarzo compacto, paredes blancas, suelo de baldosas de porcelana, lavadora y secadora juntas, suelo blanco y encimeras blancas
Foto de cuarto de lavado en L moderno con fregadero encastrado, armarios con paneles lisos, puertas de armario grises, encimera de cuarzo compacto, paredes blancas, suelo de baldosas de porcelana, lavadora y secadora juntas, suelo blanco y encimeras blancas
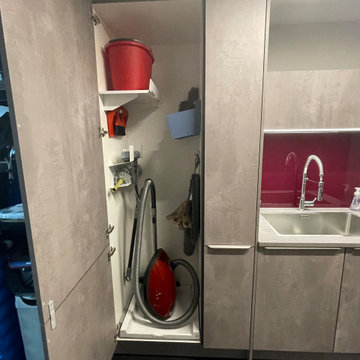
Modern concrete effect utility room with clever pull out storage for hoover
Foto de lavadero de galera moderno pequeño con armarios con paneles lisos
Foto de lavadero de galera moderno pequeño con armarios con paneles lisos
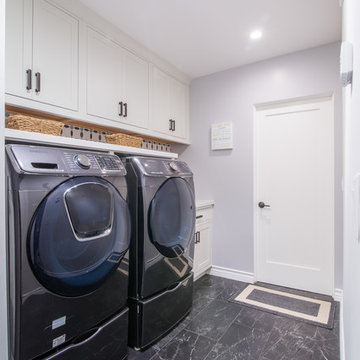
JL Interiors is a LA-based creative/diverse firm that specializes in residential interiors. JL Interiors empowers homeowners to design their dream home that they can be proud of! The design isn’t just about making things beautiful; it’s also about making things work beautifully. Contact us for a free consultation Hello@JLinteriors.design _ 310.390.6849_ www.JLinteriors.design

Diseño de armario lavadero lineal minimalista pequeño con fregadero de un seno, armarios con paneles empotrados, puertas de armario blancas, encimera de granito, paredes grises, suelo de baldosas de cerámica y lavadora y secadora apiladas

Imagen de lavadero multiusos y de galera moderno grande con armarios estilo shaker, fregadero sobremueble, puertas de armario grises, encimera de cuarzo compacto, salpicadero blanco, puertas de cuarzo sintético, paredes blancas, suelo de madera clara, lavadora y secadora juntas y encimeras blancas
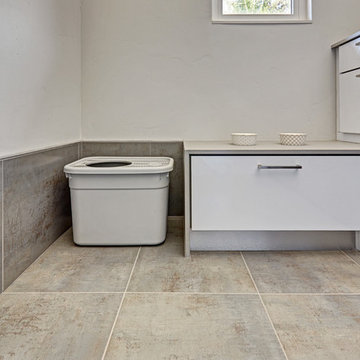
The concept in this laundry room was to create a simple, easy to use and clean space with ample storage and a place removed from the central part of the home to house the necessity of the cats and their litter box needs. There was no need for glamour in the laundry room yet we were still able to create a simple, classy and highly utilitarian space.
Photo credit: Fred Donham of PhotographerLink
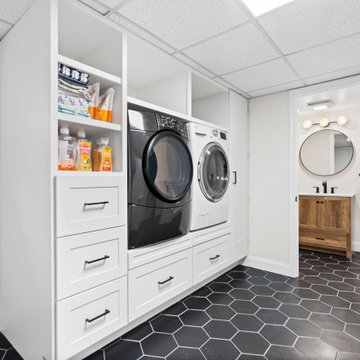
This basement bathroom remodel project included a full renovation of the space, with a focus on customizing the laundry shelf to meet the client's specific needs. The end result was a functional and stylish bathroom that the client was thrilled with

The laundry is cosy but functional with natural light warming the space and helping it to feel open.
There is storage above and below the benchtop that runs the full length of the room.
There is space for washing baskets to be stored, a drying rack for those clothes that 'must' dry today, and open shelving with some fun wall hooks for coats and hats - turtles for the kids and starfish for the adults!

A small beachside home was reconfigured to allow for a larger kitchen opening to the back yard with compact adjacent laundry. The feature tiled wall makes quite a statement with striking dark turquoise hand-made tiles. The wall conceals the small walk-in pantry we managed to fit in behind. Used for food storage and making messy afternoon snacks without cluttering the open plan kitchen/dining living room. Lots of drawers and benchspace in the actual kitchen make this kitchen a dream to work in. And enhances the whole living dining space. The laundry continues with the same materials as the kitchen so make a small but functional space connect with the kitchen.
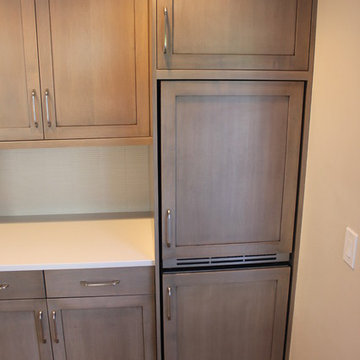
The bi-fold doors were taken off this closet off the kitchen that housed the washer/dryer. The space was maximized with Brookhaven Cabinetry and a stacking ASKO washer/dryer that could be paneled. Stacking the washer/dryer gives way to additional pantry and bar cabinetry.
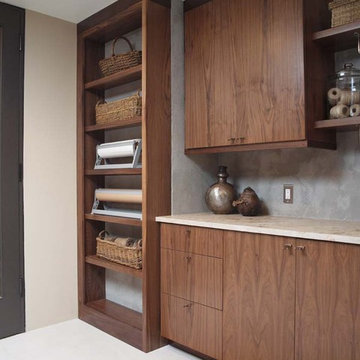
Normandy Designer Kathryn O’Donovan recently updated a Laundry Room for a client in South Barrington that added modern style and functionality to the space.
This client was looking to create their dream Laundry Room in their very beautiful and unique modern home. The home was originally designed by Peter Roesch, a protégé of Mies van der Rohe, and has a distinctive modern look. Kathryn’s design goal was to simultaneously enhance and soften the home’s modern stylings.
The room featured a modern cement plaster detail on the walls, which the homeowner wanted to preserve and show off. Open shelving with exposed brackets reinforced the industrial look, and the walnut cabinetry and honed limestone countertop introduced warmth to the space.
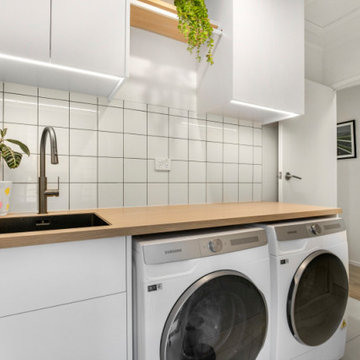
The laundry received wall hung cabinets and display shelves as well as a bench with sink cupboard and side by side washer and dryer. The timber overhead shelves and timber benchtop add a natural element and add warmth to the white cabinetry and white splashback tiles. A clean and light look with very functional storage.
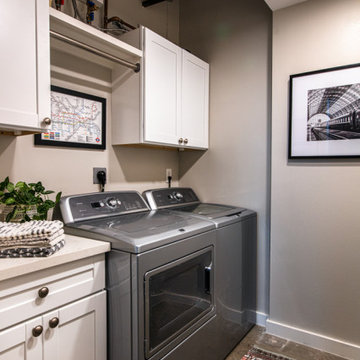
This laundry room used to be stuck behind two closet doors. There was no room to hang dry or fold clothes. Before we remodeled you couldn't even hide a laundry basket behind the doors because there was a huge water heater in the way. We tore down the doors and expanded the room to be a true laundry room. A tankless water heater was installed to save space and be more energy efficient. We added as many cabinets as we could in this new space we created.
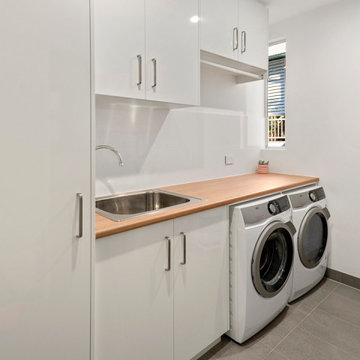
Diseño de cuarto de lavado lineal moderno pequeño con fregadero de un seno, armarios con paneles lisos, puertas de armario blancas, encimera de laminado, paredes blancas, suelo de baldosas de porcelana, lavadora y secadora juntas, suelo gris y encimeras marrones

The Laundry Room features custom built in cabinetry to conveniently hide any clutter for a simple, streamlined laundry room flanking the garage. A door was added for access to the side yard, and lanai.
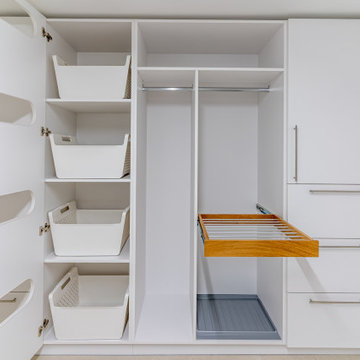
Funktionale Ausstattung und Aufteilung
Dekoroberflächen weiß, Durchwurföffnungen für Wäschesortierung, Abstellflächen für Körbe vor/unter Waschmaschine und Trockner
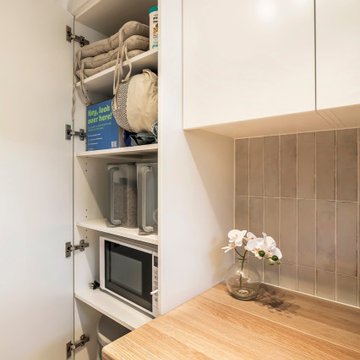
Imagen de lavadero multiusos y de galera minimalista pequeño con fregadero encastrado, armarios con paneles lisos, puertas de armario blancas, encimera de laminado, salpicadero verde, salpicadero de azulejos de cerámica, paredes blancas, suelo de baldosas de porcelana, lavadora y secadora juntas y encimeras multicolor
1.172 fotos de lavaderos modernos
7