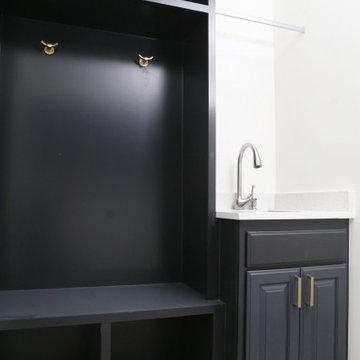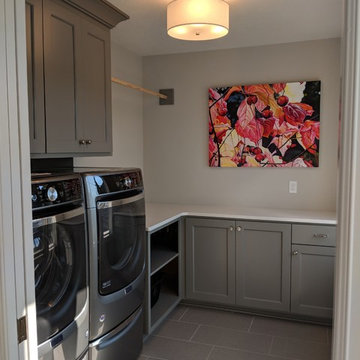1.173 fotos de lavaderos modernos
Filtrar por
Presupuesto
Ordenar por:Popular hoy
81 - 100 de 1173 fotos
Artículo 1 de 3

Ejemplo de cuarto de lavado de galera minimalista de tamaño medio con fregadero bajoencimera, puertas de armario blancas, encimera de cuarzo compacto, salpicadero blanco, salpicadero con mosaicos de azulejos, paredes blancas, lavadora y secadora juntas, suelo gris y encimeras blancas

Laundry Room with open shelving
Diseño de lavadero multiusos y lineal moderno pequeño con fregadero encastrado, armarios estilo shaker, puertas de armario blancas, paredes blancas, suelo vinílico, lavadora y secadora juntas y suelo negro
Diseño de lavadero multiusos y lineal moderno pequeño con fregadero encastrado, armarios estilo shaker, puertas de armario blancas, paredes blancas, suelo vinílico, lavadora y secadora juntas y suelo negro

The patterned floor continues into the laundry room where double sets of appliances and plenty of countertops and storage helps the family manage household demands.

A small beachside home was reconfigured to allow for a larger kitchen opening to the back yard with compact adjacent laundry. The feature tiled wall makes quite a statement with striking dark turquoise hand-made tiles. The wall conceals the small walk-in pantry we managed to fit in behind. Used for food storage and making messy afternoon snacks without cluttering the open plan kitchen/dining living room. Lots of drawers and benchspace in the actual kitchen make this kitchen a dream to work in. And enhances the whole living dining space. The laundry continues with the same materials as the kitchen so make a small but functional space connect with the kitchen.
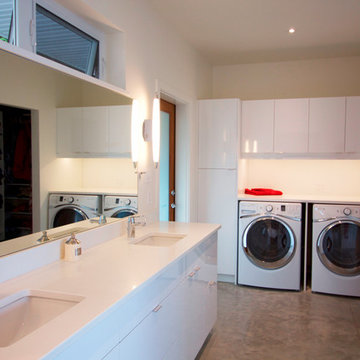
The clients requested a Laundry & Bathroom combination that was simple, flush and had that clean minimalistic feel. The layout is great at keeping things separate, clean and tidy.

This is a multi-functional space serving as side entrance, mudroom, laundry room and walk-in pantry all within in a footprint of 125 square feet. The mudroom wish list included a coat closet, shoe storage and a bench, as well as hooks for hats, bags, coats, etc. which we located on its own wall. The opposite wall houses the laundry equipment and sink. The front-loading washer and dryer gave us the opportunity for a folding counter above and helps create a more finished look for the room. The sink is tucked in the corner with a faucet that doubles its utility serving chilled carbonated water with the turn of a dial.
The walk-in pantry element of the space is by far the most important for the client. They have a lot of storage needs that could not be completely fulfilled as part of the concurrent kitchen renovation. The function of the pantry had to include a second refrigerator as well as dry food storage and organization for many large serving trays and baskets. To maximize the storage capacity of the small space, we designed the walk-in pantry cabinet in the corner and included deep wall cabinets above following the slope of the ceiling. A library ladder with handrails ensures the upper storage is readily accessible and safe for this older couple to use on a daily basis.
A new herringbone tile floor was selected to add varying shades of grey and beige to compliment the faux wood grain laminate cabinet doors. A new skylight brings in needed natural light to keep the space cheerful and inviting. The cookbook shelf adds personality and a shot of color to the otherwise neutral color scheme that was chosen to visually expand the space.
Storage for all of its uses is neatly hidden in a beautifully designed compact package!

6 Motions, 1 Amazing Wash Performance. The wash performance of the machine is greatly improved, giving you perfect results every time.
Foto de cuarto de lavado lineal moderno pequeño con fregadero sobremueble, puertas de armario grises, encimera de esteatita, paredes grises, suelo de baldosas de cerámica, lavadora y secadora juntas, suelo beige y armarios con rebordes decorativos
Foto de cuarto de lavado lineal moderno pequeño con fregadero sobremueble, puertas de armario grises, encimera de esteatita, paredes grises, suelo de baldosas de cerámica, lavadora y secadora juntas, suelo beige y armarios con rebordes decorativos

The mid century contemporary home was taken down to the studs. Phase 1 of this project included remodeling the kitchen, enlarging the laundry room, remodeling two guest bathrooms, addition of LED lighting, ultra glossy epoxy flooring, adding custom anodized exterior doors and adding custom cumaru siding. The kitchen includes high gloss cabinets, quartz countertops and a custom glass back splash. The bathrooms include free floating thermafoil cabinetry, quartz countertops and wall to wall tile. This house turned out incredible.
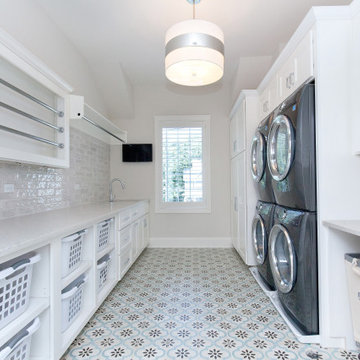
Bright and open laundry room
Imagen de lavadero de galera moderno con salpicadero blanco, paredes blancas y encimeras blancas
Imagen de lavadero de galera moderno con salpicadero blanco, paredes blancas y encimeras blancas
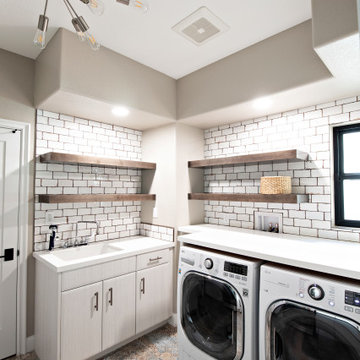
Laundry room gets a whole new look with this modern eclectic blend of materials and textures. A tiled rug look under foot adds warmth and interest. A rustic rusty white ceramic subway tile adds weathered charm. Wood floating shelves compliment the warm tones found in the white textured laminate cabinetry.
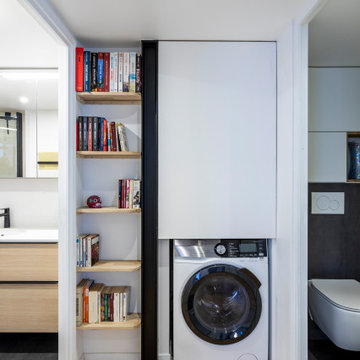
La salle de bains, petit couloir et wc sont restés à leurs places. Pourtant quelques mineurs ajustements ont permis l'intégration d'une belle douche à l'italienne, une zone buanderie et un wc optimisé. La faible hauteur s'accommode très bien à cette zone de service.
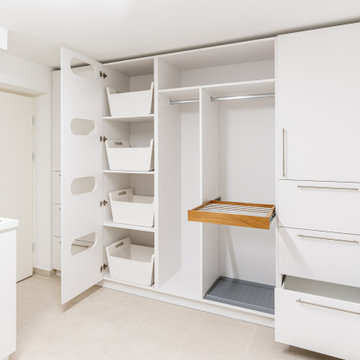
Funktionale Ausstattung und Aufteilung
Dekoroberflächen weiß, Durchwurföffnungen für Wäschesortierung, Abstellflächen für Körbe vor/unter Waschmaschine und Trockner
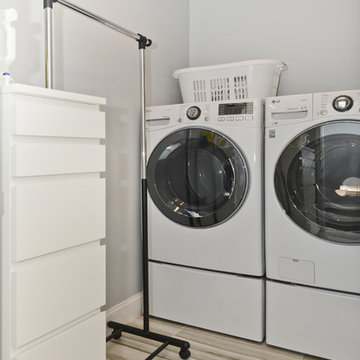
For this recently moved in military family, their old rambler home offered plenty of area for potential improvement. An entire new kitchen space was designed to create a greater feeling of family warmth.
It all started with gutting the old rundown kitchen. The kitchen space was cramped and disconnected from the rest of the main level. There was a large bearing wall separating the living room from the kitchen and the dining room.
A structure recessed beam was inserted into the attic space that enabled opening up of the entire main level. A large L-shaped island took over the wall placement giving a big work and storage space for the kitchen.
Installed wood flooring matched up with the remaining living space created a continuous seam-less main level.
By eliminating a side door and cutting through brick and block back wall, a large picture window was inserted to allow plenty of natural light into the kitchen.
Recessed and pendent lights also improved interior lighting.
By using offset cabinetry and a carefully selected granite slab to complement each other, a more soothing space was obtained to inspire cooking and entertaining. The fabulous new kitchen was completed with a new French door leading to the sun room.
This family is now very happy with the massive transformation, and are happy to join their new community.
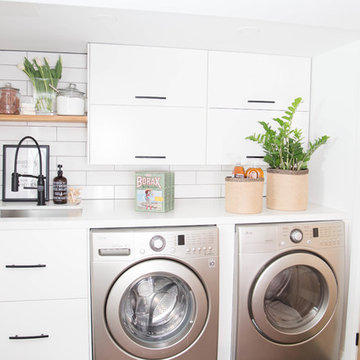
Ejemplo de cuarto de lavado minimalista pequeño con fregadero bajoencimera, armarios con paneles lisos, puertas de armario blancas, encimera de cuarzo compacto, paredes blancas, suelo de baldosas de cerámica, lavadora y secadora juntas y suelo negro
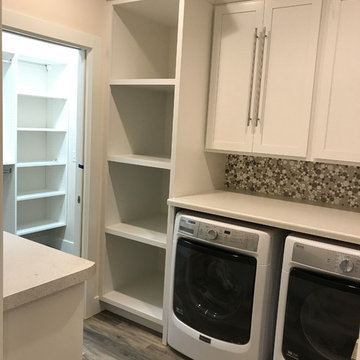
A look into the laundry room
Ejemplo de cuarto de lavado lineal moderno de tamaño medio con armarios estilo shaker, puertas de armario blancas, encimera de laminado, paredes beige, suelo vinílico, lavadora y secadora juntas y suelo multicolor
Ejemplo de cuarto de lavado lineal moderno de tamaño medio con armarios estilo shaker, puertas de armario blancas, encimera de laminado, paredes beige, suelo vinílico, lavadora y secadora juntas y suelo multicolor

Imagen de cuarto de lavado lineal minimalista de tamaño medio con puertas de armario blancas, encimera de madera, salpicadero blanco, salpicadero de azulejos de cerámica, paredes blancas, suelo de baldosas de cerámica, lavadora y secadora juntas, suelo gris y encimeras marrones
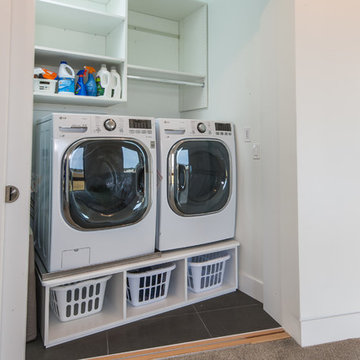
Laundry closet on second floor of custom home by Boardwalk Builders.
Rehoboth Beach, DE
www.boardwalkbuilders.com
photos Sue Fortier
Imagen de armario lavadero lineal moderno de tamaño medio con armarios abiertos, paredes blancas, suelo de baldosas de porcelana y lavadora y secadora juntas
Imagen de armario lavadero lineal moderno de tamaño medio con armarios abiertos, paredes blancas, suelo de baldosas de porcelana y lavadora y secadora juntas
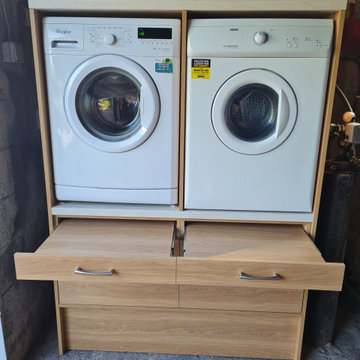
Space saving laundry / storage unit, eye level height for ease of use.
Diseño de lavadero lineal moderno de tamaño medio con armarios con paneles lisos, puertas de armario de madera clara, encimera de laminado y lavadora y secadora juntas
Diseño de lavadero lineal moderno de tamaño medio con armarios con paneles lisos, puertas de armario de madera clara, encimera de laminado y lavadora y secadora juntas
1.173 fotos de lavaderos modernos
5
