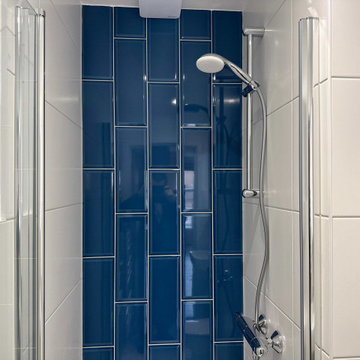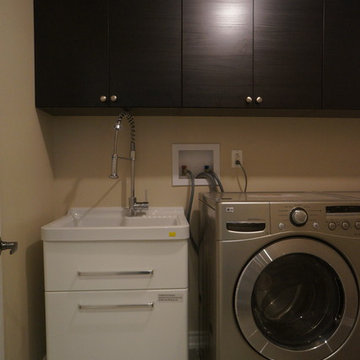1.173 fotos de lavaderos modernos
Filtrar por
Presupuesto
Ordenar por:Popular hoy
141 - 160 de 1173 fotos
Artículo 1 de 3
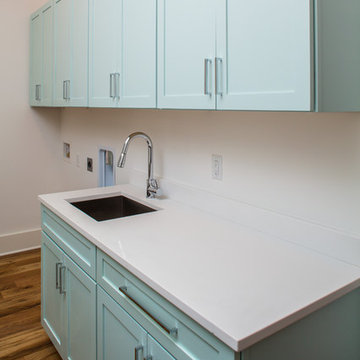
Matthew Scott Photographer, LLC
Imagen de cuarto de lavado de galera moderno de tamaño medio con fregadero bajoencimera, armarios estilo shaker, puertas de armario azules, encimera de cuarzo compacto, paredes beige, suelo de madera en tonos medios y lavadora y secadora juntas
Imagen de cuarto de lavado de galera moderno de tamaño medio con fregadero bajoencimera, armarios estilo shaker, puertas de armario azules, encimera de cuarzo compacto, paredes beige, suelo de madera en tonos medios y lavadora y secadora juntas

Dans ce grand appartement, l’accent a été mis sur des couleurs fortes qui donne du caractère à cet intérieur.
On retrouve un bleu nuit dans le salon avec la bibliothèque sur mesure ainsi que dans la chambre parentale. Cette couleur donne de la profondeur à la pièce ainsi qu’une ambiance intimiste. La couleur verte se décline dans la cuisine et dans l’entrée qui a été entièrement repensée pour être plus fonctionnelle. La verrière d’artiste au style industriel relie les deux espaces pour créer une continuité visuelle.
Enfin, on trouve une couleur plus forte, le rouge terracotta, dans l’espace servant à la fois de bureau et de buanderie. Elle donne du dynamisme à la pièce et inspire la créativité !
Un cocktail de couleurs tendance associé avec des matériaux de qualité, ça donne ça !

This laundry room / mudroom is fitted with storage, counter space, and a large sink. The mosaic tile flooring makes clean-up simple. We love how the painted beadboard adds interest and texture to the walls.

This laundry is very compact, and is concealed behind cupboard doors in the guest bathroom. We designed it to have maximum storage and functionality.
Diseño de armario lavadero lineal minimalista pequeño con fregadero bajoencimera, puertas de armario de madera oscura, encimera de cuarzo compacto, salpicadero blanco, salpicadero de azulejos de cerámica, paredes blancas, suelo de baldosas de cerámica, lavadora y secadora apiladas, suelo blanco y encimeras blancas
Diseño de armario lavadero lineal minimalista pequeño con fregadero bajoencimera, puertas de armario de madera oscura, encimera de cuarzo compacto, salpicadero blanco, salpicadero de azulejos de cerámica, paredes blancas, suelo de baldosas de cerámica, lavadora y secadora apiladas, suelo blanco y encimeras blancas
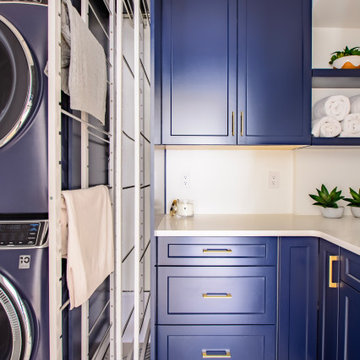
Besides the eye-catching navy cabinetry and diamond pattern Bedrosians tile in this laundry, what's the most exciting thing? DryAway's pull-out drying racks that slide out to load and away to dry. Nifty!
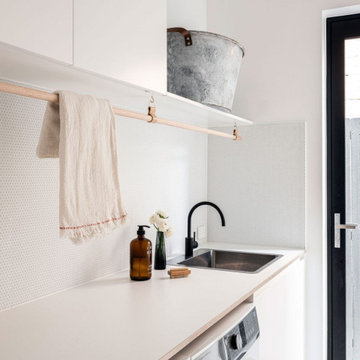
Laundry Renovation, Modern Laundry Renovation, Drying Bar, Open Shelving Laundry, Perth Laundry Renovations, Modern Laundry Renovations For Smaller Homes, Small Laundry Renovations Perth
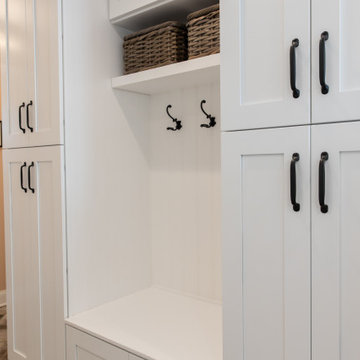
Ejemplo de lavadero multiusos y en U moderno de tamaño medio con armarios con rebordes decorativos, puertas de armario blancas, encimera de mármol, paredes rosas, suelo de madera clara, lavadora y secadora apiladas, suelo multicolor y encimeras beige

This is a multi-functional space serving as side entrance, mudroom, laundry room and walk-in pantry all within in a footprint of 125 square feet. The mudroom wish list included a coat closet, shoe storage and a bench, as well as hooks for hats, bags, coats, etc. which we located on its own wall. The opposite wall houses the laundry equipment and sink. The front-loading washer and dryer gave us the opportunity for a folding counter above and helps create a more finished look for the room. The sink is tucked in the corner with a faucet that doubles its utility serving chilled carbonated water with the turn of a dial.
The walk-in pantry element of the space is by far the most important for the client. They have a lot of storage needs that could not be completely fulfilled as part of the concurrent kitchen renovation. The function of the pantry had to include a second refrigerator as well as dry food storage and organization for many large serving trays and baskets. To maximize the storage capacity of the small space, we designed the walk-in pantry cabinet in the corner and included deep wall cabinets above following the slope of the ceiling. A library ladder with handrails ensures the upper storage is readily accessible and safe for this older couple to use on a daily basis.
A new herringbone tile floor was selected to add varying shades of grey and beige to compliment the faux wood grain laminate cabinet doors. A new skylight brings in needed natural light to keep the space cheerful and inviting. The cookbook shelf adds personality and a shot of color to the otherwise neutral color scheme that was chosen to visually expand the space.
Storage for all of its uses is neatly hidden in a beautifully designed compact package!

Ejemplo de lavadero en U minimalista de tamaño medio con fregadero bajoencimera, armarios con paneles lisos, puertas de armario negras, encimera de laminado, salpicadero blanco, salpicadero de azulejos de cerámica, suelo de madera en tonos medios y suelo marrón
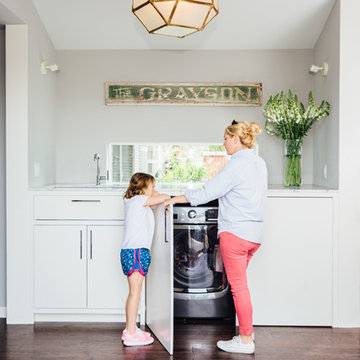
Laundry nook
Photography: Max Burkhalter
Foto de lavadero lineal minimalista pequeño con fregadero bajoencimera, armarios con paneles lisos, puertas de armario blancas, encimera de mármol, paredes grises, suelo de madera oscura y lavadora y secadora juntas
Foto de lavadero lineal minimalista pequeño con fregadero bajoencimera, armarios con paneles lisos, puertas de armario blancas, encimera de mármol, paredes grises, suelo de madera oscura y lavadora y secadora juntas

Photo Credits: Aaron Leitz
Foto de lavadero multiusos y lineal moderno de tamaño medio con fregadero integrado, armarios con paneles lisos, puertas de armario negras, encimera de acero inoxidable, paredes grises, suelo de cemento, lavadora y secadora juntas y suelo gris
Foto de lavadero multiusos y lineal moderno de tamaño medio con fregadero integrado, armarios con paneles lisos, puertas de armario negras, encimera de acero inoxidable, paredes grises, suelo de cemento, lavadora y secadora juntas y suelo gris
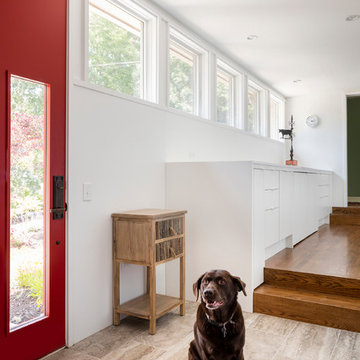
Bob Greenspan Photography
Foto de lavadero multiusos y de galera moderno de tamaño medio con armarios con paneles lisos, puertas de armario blancas, encimera de acrílico, paredes blancas, suelo de madera oscura y lavadora y secadora juntas
Foto de lavadero multiusos y de galera moderno de tamaño medio con armarios con paneles lisos, puertas de armario blancas, encimera de acrílico, paredes blancas, suelo de madera oscura y lavadora y secadora juntas
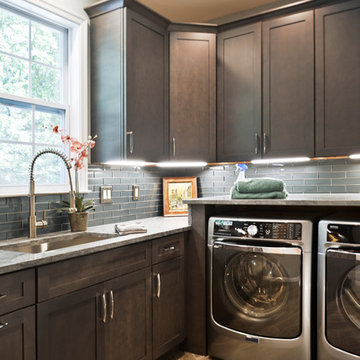
Side Addition to Oak Hill Home
After living in their Oak Hill home for several years, they decided that they needed a larger, multi-functional laundry room, a side entrance and mudroom that suited their busy lifestyles.
A small powder room was a closet placed in the middle of the kitchen, while a tight laundry closet space overflowed into the kitchen.
After meeting with Michael Nash Custom Kitchens, plans were drawn for a side addition to the right elevation of the home. This modification filled in an open space at end of driveway which helped boost the front elevation of this home.
Covering it with matching brick facade made it appear as a seamless addition.
The side entrance allows kids easy access to mudroom, for hang clothes in new lockers and storing used clothes in new large laundry room. This new state of the art, 10 feet by 12 feet laundry room is wrapped up with upscale cabinetry and a quartzite counter top.
The garage entrance door was relocated into the new mudroom, with a large side closet allowing the old doorway to become a pantry for the kitchen, while the old powder room was converted into a walk-in pantry.
A new adjacent powder room covered in plank looking porcelain tile was furnished with embedded black toilet tanks. A wall mounted custom vanity covered with stunning one-piece concrete and sink top and inlay mirror in stone covered black wall with gorgeous surround lighting. Smart use of intense and bold color tones, help improve this amazing side addition.
Dark grey built-in lockers complementing slate finished in place stone floors created a continuous floor place with the adjacent kitchen flooring.
Now this family are getting to enjoy every bit of the added space which makes life easier for all.

This is a multi-functional space serving as side entrance, mudroom, laundry room and walk-in pantry all within in a footprint of 125 square feet. The mudroom wish list included a coat closet, shoe storage and a bench, as well as hooks for hats, bags, coats, etc. which we located on its own wall. The opposite wall houses the laundry equipment and sink. The front-loading washer and dryer gave us the opportunity for a folding counter above and helps create a more finished look for the room. The sink is tucked in the corner with a faucet that doubles its utility serving chilled carbonated water with the turn of a dial.
The walk-in pantry element of the space is by far the most important for the client. They have a lot of storage needs that could not be completely fulfilled as part of the concurrent kitchen renovation. The function of the pantry had to include a second refrigerator as well as dry food storage and organization for many large serving trays and baskets. To maximize the storage capacity of the small space, we designed the walk-in pantry cabinet in the corner and included deep wall cabinets above following the slope of the ceiling. A library ladder with handrails ensures the upper storage is readily accessible and safe for this older couple to use on a daily basis.
A new herringbone tile floor was selected to add varying shades of grey and beige to compliment the faux wood grain laminate cabinet doors. A new skylight brings in needed natural light to keep the space cheerful and inviting. The cookbook shelf adds personality and a shot of color to the otherwise neutral color scheme that was chosen to visually expand the space.
Storage for all of its uses is neatly hidden in a beautifully designed compact package!
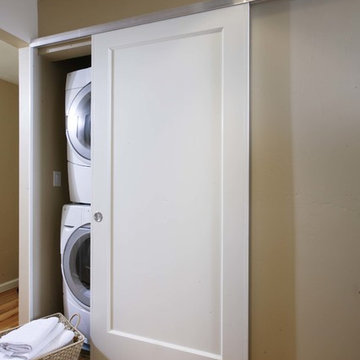
Modelo de armario lavadero lineal minimalista pequeño con suelo de madera clara, lavadora y secadora apiladas y paredes beige
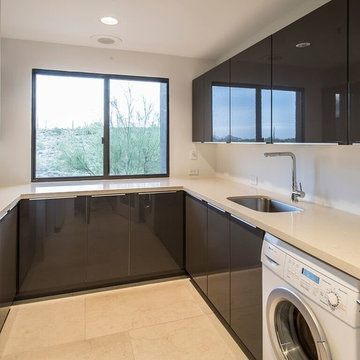
Imagen de lavadero multiusos y en U moderno de tamaño medio con fregadero bajoencimera, armarios con paneles lisos, puertas de armario marrones, encimera de acrílico, paredes blancas, suelo de baldosas de cerámica, lavadora y secadora juntas y suelo beige
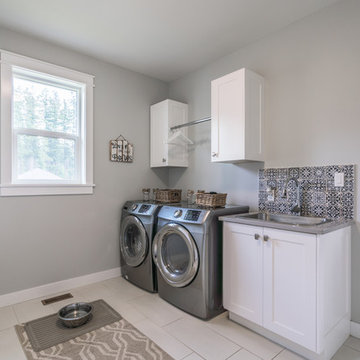
This custom 2-storey family home features a bright, modern kitchen with custom cabinetry, multi-purpose kitchen island, hardwood flooring, and a gorgeous tile backsplash.
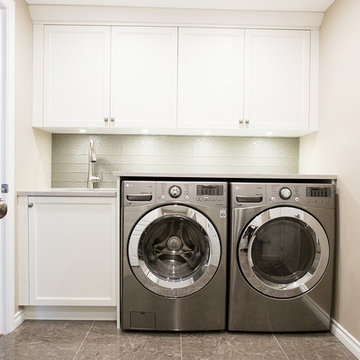
All of the bathrooms in this home were completely renovated to have a more modern look. Tile accents, floors, and walls are featured prominently in all the spaces.
1.173 fotos de lavaderos modernos
8
