1.056 fotos de lavaderos con puertas de armario verdes
Filtrar por
Presupuesto
Ordenar por:Popular hoy
101 - 120 de 1056 fotos
Artículo 1 de 2

Ejemplo de cuarto de lavado de galera mediterráneo pequeño con puertas de armario verdes, encimera de mármol, salpicadero gris, salpicadero con mosaicos de azulejos, paredes verdes, suelo de madera clara, lavadora y secadora juntas, suelo marrón y encimeras multicolor

Laundry room's are one of the most utilized spaces in the home so it's paramount that the design is not only functional but characteristic of the client. To continue with the rustic farmhouse aesthetic, we wanted to give our client the ability to walk into their laundry room and be happy about being in it. Custom laminate cabinetry in a sage colored green pairs with the green and white landscape scene wallpaper on the ceiling. To add more texture, white square porcelain tiles are on the sink wall, while small bead board painted green to match the cabinetry is on the other walls. The large sink provides ample space to wash almost anything and the brick flooring is a perfect touch of utilitarian that the client desired.

The Granada Hills ADU project was designed from the beginning to be a replacement home for the aging mother and father of this wonderful client.
The goal was to reach the max. allowed ADU size but at the same time to not affect the backyard with a pricey addition and not to build up and block the hillside view of the property.
The final trick was a combination of all 3 options!
We converted an extra-large 3 car garage, added about 300sq. half on the front and half on the back and the biggest trick was incorporating the existing main house guest bedroom and bath into the mix.
Final result was an amazingly large and open 1100+sq 2Br+2Ba with a dedicated laundry/utility room and huge vaulted ceiling open space for the kitchen, living room and dining area.
Since the parents were reaching an age where assistance will be required the entire home was done with ADA requirements in mind, both bathrooms are fully equipped with many helpful grab bars and both showers are curb less so no need to worry about a step.
It’s hard to notice by the photos by the roof is a hip roof, this means exposed beams, king post and huge rafter beams that were covered with real oak wood and stained to create a contrasting effect to the lighter and brighter wood floor and color scheme.
Systems wise we have a brand new electrical 3.5-ton AC unit, a 400 AMP new main panel with 2 new sub panels and of course my favorite an 80amp electrical tankless water heater and recirculation pump.

The laundry room is crafted with beauty and function in mind. Its custom cabinets, drying racks, and little sitting desk are dressed in a gorgeous sage green and accented with hints of brass.
Pretty mosaic backsplash from Stone Impressions give the room and antiqued, casual feel.
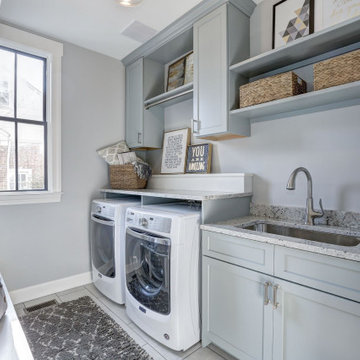
Stockman door, Manor Flat drawer front, Sage enamel
Ejemplo de cuarto de lavado lineal clásico renovado pequeño con fregadero bajoencimera, armarios con paneles lisos, puertas de armario verdes, encimera de granito, paredes grises, lavadora y secadora juntas, suelo beige y encimeras multicolor
Ejemplo de cuarto de lavado lineal clásico renovado pequeño con fregadero bajoencimera, armarios con paneles lisos, puertas de armario verdes, encimera de granito, paredes grises, lavadora y secadora juntas, suelo beige y encimeras multicolor

Let Arbor Mills' expert designers create a custom mudroom design that keeps you organized and on trend.
Ejemplo de lavadero multiusos y de galera clásico grande con armarios con paneles con relieve, puertas de armario verdes, encimera de granito, paredes beige y suelo de travertino
Ejemplo de lavadero multiusos y de galera clásico grande con armarios con paneles con relieve, puertas de armario verdes, encimera de granito, paredes beige y suelo de travertino
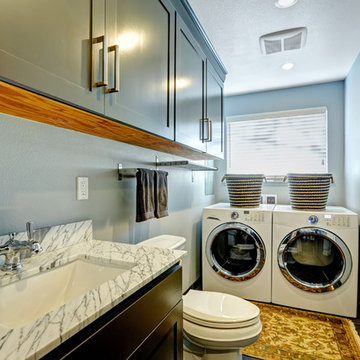
Foto de lavadero multiusos y en L contemporáneo pequeño con fregadero bajoencimera, armarios estilo shaker, puertas de armario verdes, lavadora y secadora juntas, suelo marrón, encimeras blancas y paredes grises
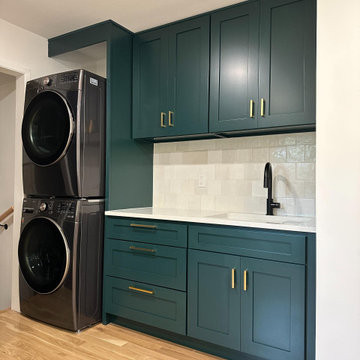
✨ Transforming Dreams into Reality: Kitchen Remodeling in Green Lake, Seattle ✨
We are thrilled to share the stunning transformation of a kitchen remodeling project we recently completed in the vibrant Green Lake neighborhood of Seattle. This project was truly a labor of love, and we're excited to showcase the remarkable results that have left our clients delighted.
A Fusion of Elegance and Functionality
At Levite Construction, we believe that a kitchen is not just a place to cook; it's the heart of a home. Our mission was to create a space that seamlessly blends elegance with functionality, and we're proud to say that we've achieved just that.
Two-Tone Cabinets for Timeless Charm
The first thing you'll notice when stepping into this kitchen is the captivating two-tone cabinet design. The deep, rich antique green cabinets exude warmth and sophistication, while the natural wood island adds a touch of rustic charm. This combination creates a visually stunning contrast that makes the kitchen truly stand out.
Spanish Square Classic Tile for a Touch of Tradition
To add a touch of timeless charm, we adorned the kitchen walls with exquisite Spanish square classic tiles. The intricate patterns and warm earthy tones of the tiles bring a sense of tradition and character to the space, making it feel like a cozy gathering place for family and friends.
Clean and Modern Quartz Countertops
For the countertops, we opted for sleek and pristine white quartz. Not only do these countertops create a clean and modern aesthetic, but they also offer durability and easy maintenance – ideal for a busy kitchen.
A Layout Transformation
Perhaps the most significant change in this kitchen remodeling project was the complete layout transformation. We reimagined the space to maximize functionality and create an open concept. This involved the removal of a load-bearing wall at the kitchen's front, which was a significant structural challenge that we were more than prepared to tackle.
Reconfigured Appliances and a New Island
To enhance convenience and efficiency, we rearranged all the kitchen appliances into a more comfortable and user-friendly layout. The centerpiece of the kitchen is the new island, which not only serves as a practical workspace but also as a hub for socializing and entertaining and having the microwave drawer style in the island.
Open Concept Living
By removing the load-bearing wall, we've seamlessly connected the kitchen with the adjoining living areas, creating an open and inviting atmosphere. This open concept design not only enhances the flow of natural light but also encourages interactions among family members and guests.
A Testament to Collaboration
This project was made possible through the collaborative efforts of our dedicated team and the unwavering trust of our clients. We would like to extend our heartfelt gratitude to everyone involved, and we couldn't be happier with the outcome.
In conclusion, this kitchen remodeling project in Green Lake, Seattle, has been a truly transformative experience. It showcases our commitment to craftsmanship, attention to detail, and our passion for turning our clients' visions into reality.
If you're inspired by this project and have dreams of your own, please don't hesitate to reach out to us at (425) 998-8958. We'd be honored to be a part of your next home transformation.
Thank you for allowing us to share this incredible journey with you, and we look forward to bringing more dreams to life in the future!
#KitchenRemodeling #SeattleHomes #DreamKitchen #HomeTransformation #Remodeling #Seattle
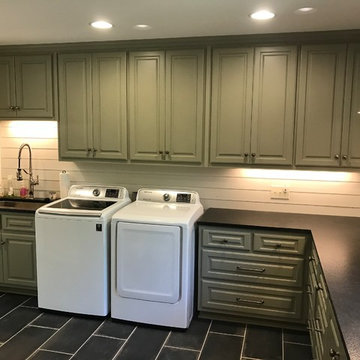
Modelo de cuarto de lavado en L clásico renovado grande con fregadero bajoencimera, armarios con paneles con relieve, puertas de armario verdes, paredes blancas, lavadora y secadora juntas, suelo negro, encimeras negras y encimera de esteatita
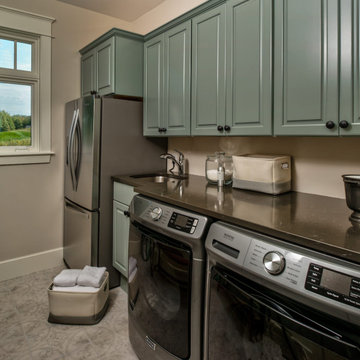
Diseño de cuarto de lavado lineal tradicional de tamaño medio con fregadero bajoencimera, armarios con paneles con relieve, puertas de armario verdes, encimera de cuarzo compacto, paredes beige, suelo de baldosas de cerámica, lavadora y secadora juntas, suelo beige y encimeras negras

Ejemplo de cuarto de lavado ecléctico grande con fregadero bajoencimera, armarios con paneles lisos, puertas de armario verdes, encimera de cuarcita, salpicadero verde, puertas de cuarzo sintético, paredes azules, suelo de baldosas de cerámica, lavadora y secadora juntas, suelo gris y encimeras grises
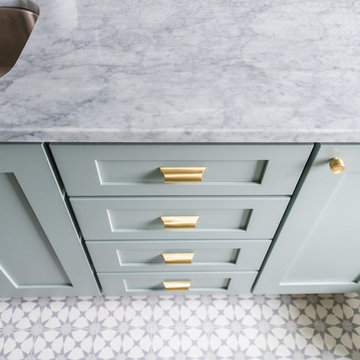
Sarah Shields
Modelo de cuarto de lavado de galera de estilo americano de tamaño medio con armarios estilo shaker, puertas de armario verdes, encimera de mármol, paredes blancas, suelo de cemento, lavadora y secadora juntas y fregadero bajoencimera
Modelo de cuarto de lavado de galera de estilo americano de tamaño medio con armarios estilo shaker, puertas de armario verdes, encimera de mármol, paredes blancas, suelo de cemento, lavadora y secadora juntas y fregadero bajoencimera

we used a warm sage green on the cabinets, warm wood on the floors and shelves, and black accents to give this laundry room casual sophistication.
Ejemplo de lavadero de galera de estilo de casa de campo de tamaño medio con fregadero sobremueble, armarios estilo shaker, puertas de armario verdes, encimera de cuarzo compacto, salpicadero blanco, puertas de machihembrado, paredes blancas, suelo de madera en tonos medios, lavadora y secadora juntas, encimeras blancas y machihembrado
Ejemplo de lavadero de galera de estilo de casa de campo de tamaño medio con fregadero sobremueble, armarios estilo shaker, puertas de armario verdes, encimera de cuarzo compacto, salpicadero blanco, puertas de machihembrado, paredes blancas, suelo de madera en tonos medios, lavadora y secadora juntas, encimeras blancas y machihembrado

Ejemplo de lavadero multiusos y lineal actual de tamaño medio con fregadero bajoencimera, armarios estilo shaker, puertas de armario verdes, encimera de cuarzo compacto, salpicadero blanco, salpicadero de azulejos de porcelana, paredes blancas, suelo de baldosas de porcelana, lavadora y secadora juntas, suelo negro y encimeras grises
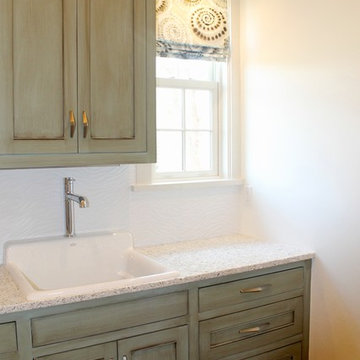
Imagen de lavadero multiusos y lineal bohemio de tamaño medio con fregadero encastrado, encimera de laminado, paredes blancas, suelo de madera oscura, armarios con paneles empotrados y puertas de armario verdes
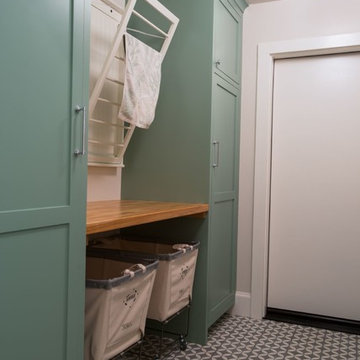
Imagen de cuarto de lavado lineal de estilo de casa de campo de tamaño medio con armarios con paneles empotrados, puertas de armario verdes, encimera de madera, paredes blancas, suelo de baldosas de cerámica, suelo multicolor y encimeras marrones

Nestled within the heart of a rustic farmhouse, the laundry room stands as a sanctuary of both practicality and rustic elegance. Stepping inside, one is immediately greeted by the warmth of the space, accentuated by the cozy interplay of elements.
The built-in cabinetry, painted in a deep rich green, exudes a timeless charm while providing abundant storage solutions. Every nook and cranny has been carefully designed to offer a place for everything, ensuring clutter is kept at bay.
A backdrop of shiplap wall treatment adds to the room's rustic allure, its horizontal lines drawing the eye and creating a sense of continuity. Against this backdrop, brass hardware gleams, casting a soft, golden glow that enhances the room's vintage appeal.
Beneath one's feet lies a masterful display of craftsmanship: heated brick floors arranged in a herringbone pattern. As the warmth seeps into the room, it invites one to linger a little longer, transforming mundane tasks into moments of comfort and solace.
Above a pin board, a vintage picture light casts a soft glow, illuminating cherished memories and inspirations. It's a subtle nod to the past, adding a touch of nostalgia to the room's ambiance.
Floating shelves adorn the walls, offering a platform for displaying treasured keepsakes and decorative accents. Crafted from rustic oak, they echo the warmth of the cabinetry, further enhancing the room's cohesive design.
In this laundry room, every element has been carefully curated to evoke a sense of rustic charm and understated luxury. It's a space where functionality meets beauty, where everyday chores become a joy, and where the timeless allure of farmhouse living is celebrated in every detail.
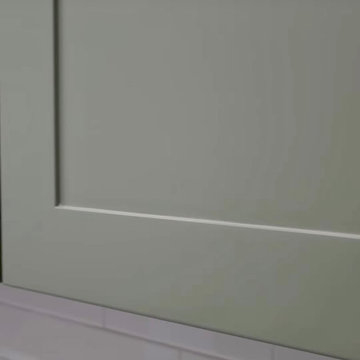
Imagen de cuarto de lavado lineal pequeño con armarios estilo shaker, puertas de armario verdes y encimera de laminado

Home to a large family, the brief for this laundry in Brighton was to incorporate as much storage space as possible. Our in-house Interior Designer, Jeyda has created a galley style laundry with ample storage without having to compromise on style.
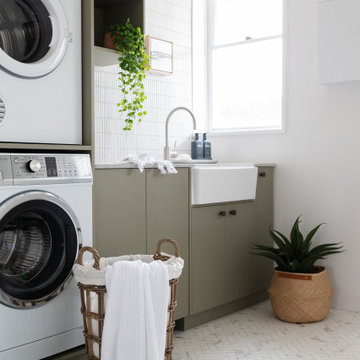
Located in the Canberra suburb of Old Deakin, this established home was originally built in 1951 by Keith Murdoch to house journalists of The Herald and Weekly Times Limited. With a rich history, it has been renovated to maintain its classic character and charm for the new young family that lives there. This laundry has a laminex finish, talostone super white marble and kit kat finger tiles.
Renovation by Papas Projects. Photography by Hcreations.
1.056 fotos de lavaderos con puertas de armario verdes
6