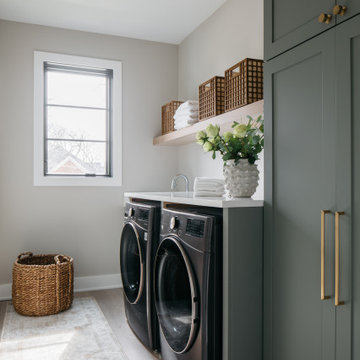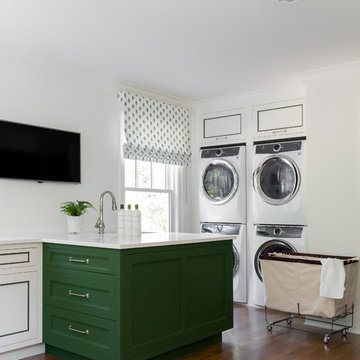474 fotos de cuartos de lavado con puertas de armario verdes
Filtrar por
Presupuesto
Ordenar por:Popular hoy
1 - 20 de 474 fotos
Artículo 1 de 3

Ejemplo de cuarto de lavado en L tradicional con fregadero sobremueble, armarios con paneles empotrados, puertas de armario verdes, paredes azules, suelo de ladrillo, lavadora y secadora juntas, suelo rojo, encimeras blancas y papel pintado

terracotta floors, minty gray cabinets and gold fixtures
Diseño de cuarto de lavado en L tradicional renovado de tamaño medio con fregadero bajoencimera, armarios estilo shaker, puertas de armario verdes, encimera de cuarzo compacto, salpicadero blanco, puertas de cuarzo sintético, paredes blancas, suelo de baldosas de terracota, lavadora y secadora juntas, suelo rojo y encimeras blancas
Diseño de cuarto de lavado en L tradicional renovado de tamaño medio con fregadero bajoencimera, armarios estilo shaker, puertas de armario verdes, encimera de cuarzo compacto, salpicadero blanco, puertas de cuarzo sintético, paredes blancas, suelo de baldosas de terracota, lavadora y secadora juntas, suelo rojo y encimeras blancas

High Res Media
Foto de cuarto de lavado en U tradicional renovado grande con armarios estilo shaker, puertas de armario verdes, paredes multicolor, suelo de madera clara, encimera de cuarzo compacto, lavadora y secadora apiladas, suelo beige, encimeras blancas y fregadero encastrado
Foto de cuarto de lavado en U tradicional renovado grande con armarios estilo shaker, puertas de armario verdes, paredes multicolor, suelo de madera clara, encimera de cuarzo compacto, lavadora y secadora apiladas, suelo beige, encimeras blancas y fregadero encastrado

Juliana Franco
Diseño de cuarto de lavado lineal retro de tamaño medio con armarios con paneles lisos, encimera de acrílico, paredes blancas, suelo de baldosas de porcelana, lavadora y secadora apiladas, suelo gris y puertas de armario verdes
Diseño de cuarto de lavado lineal retro de tamaño medio con armarios con paneles lisos, encimera de acrílico, paredes blancas, suelo de baldosas de porcelana, lavadora y secadora apiladas, suelo gris y puertas de armario verdes

The classic size laundry room that was redone with what we all wish for storage, storage and more storage.
The design called for continuation of the kitchen design since both spaces are small matching them would make a larger feeling of a space.
pantry and upper cabinets for lots of storage, a built-in cabinet across from the washing machine and a great floating quartz counter above the two units

A quiet laundry room with soft colours and natural hardwood flooring. This laundry room features light blue framed cabinetry, an apron fronted sink, a custom backsplash shape, and hooks for hanging linens.

Dans cet appartement familial de 150 m², l’objectif était de rénover l’ensemble des pièces pour les rendre fonctionnelles et chaleureuses, en associant des matériaux naturels à une palette de couleurs harmonieuses.
Dans la cuisine et le salon, nous avons misé sur du bois clair naturel marié avec des tons pastel et des meubles tendance. De nombreux rangements sur mesure ont été réalisés dans les couloirs pour optimiser tous les espaces disponibles. Le papier peint à motifs fait écho aux lignes arrondies de la porte verrière réalisée sur mesure.
Dans les chambres, on retrouve des couleurs chaudes qui renforcent l’esprit vacances de l’appartement. Les salles de bain et la buanderie sont également dans des tons de vert naturel associés à du bois brut. La robinetterie noire, toute en contraste, apporte une touche de modernité. Un appartement où il fait bon vivre !

Modelo de cuarto de lavado de galera tradicional renovado de tamaño medio con fregadero sobremueble, armarios estilo shaker, puertas de armario verdes, encimera de cuarzo compacto, salpicadero blanco, puertas de cuarzo sintético, paredes blancas, suelo de baldosas de cerámica, lavadora y secadora juntas, suelo blanco y encimeras blancas

Summary of Scope: gut renovation/reconfiguration of kitchen, coffee bar, mudroom, powder room, 2 kids baths, guest bath, master bath and dressing room, kids study and playroom, study/office, laundry room, restoration of windows, adding wallpapers and window treatments
Background/description: The house was built in 1908, my clients are only the 3rd owners of the house. The prior owner lived there from 1940s until she died at age of 98! The old home had loads of character and charm but was in pretty bad condition and desperately needed updates. The clients purchased the home a few years ago and did some work before they moved in (roof, HVAC, electrical) but decided to live in the house for a 6 months or so before embarking on the next renovation phase. I had worked with the clients previously on the wife's office space and a few projects in a previous home including the nursery design for their first child so they reached out when they were ready to start thinking about the interior renovations. The goal was to respect and enhance the historic architecture of the home but make the spaces more functional for this couple with two small kids. Clients were open to color and some more bold/unexpected design choices. The design style is updated traditional with some eclectic elements. An early design decision was to incorporate a dark colored french range which would be the focal point of the kitchen and to do dark high gloss lacquered cabinets in the adjacent coffee bar, and we ultimately went with dark green.

when you need more space for a Master bedroom, Master Bath and Master Closet….you add a second story space above your existing three car garage to achieve that objective. They asked us to create a new Master Suite with an elegant Master Bedroom including a fireplace. They requested the Master Bathroom have an oasis spa-like feel with the closet roomy enough to house all of their clothing needs. As you can see there was just enough room for a spacious and well laid out plan and design. IN addition to the master, they also updated their laundry room with green cabinetry, sink and hanging clothing rod.

Completely remodeled farmhouse to update finishes & floor plan. Space plan, lighting schematics, finishes, furniture selection, and styling were done by K Design
Photography: Isaac Bailey Photography

Benjamin Moore Tarrytown Green
Shaker style cabinetry
flower wallpaper
quartz countertops
10" Hex tile floors
Emtek satin brass hardware
Photo by @Spacecrafting

Diseño de cuarto de lavado lineal clásico renovado con armarios estilo shaker, puertas de armario verdes, suelo de madera oscura, lavadora y secadora juntas, suelo marrón y encimeras blancas

Home to a large family, the brief for this laundry in Brighton was to incorporate as much storage space as possible. Our in-house Interior Designer, Jeyda has created a galley style laundry with ample storage without having to compromise on style.

This laundry room is the thing dreams are made of. When finishing a basement, often much of the original storage space gets used up in finished areas. We remedied this with plenty of built-in storage for everything from wrapping paper to cleaning supplies. The cabinets include a dirty laundry drawer and pantry to accommodate a clothes steamer.

Ejemplo de cuarto de lavado clásico con armarios estilo shaker, puertas de armario verdes, paredes blancas, suelo de madera en tonos medios y encimeras blancas

Huge Farmhouse Laundry Room with Mobile Island
Diseño de cuarto de lavado en U campestre extra grande con fregadero bajoencimera, armarios con paneles empotrados, puertas de armario verdes, encimera de cuarzo compacto, paredes beige, suelo de madera en tonos medios, lavadora y secadora juntas, suelo marrón y encimeras blancas
Diseño de cuarto de lavado en U campestre extra grande con fregadero bajoencimera, armarios con paneles empotrados, puertas de armario verdes, encimera de cuarzo compacto, paredes beige, suelo de madera en tonos medios, lavadora y secadora juntas, suelo marrón y encimeras blancas

This stunning renovation of the kitchen, bathroom, and laundry room remodel that exudes warmth, style, and individuality. The kitchen boasts a rich tapestry of warm colors, infusing the space with a cozy and inviting ambiance. Meanwhile, the bathroom showcases exquisite terrazzo tiles, offering a mosaic of texture and elegance, creating a spa-like retreat. As you step into the laundry room, be greeted by captivating olive green cabinets, harmonizing functionality with a chic, earthy allure. Each space in this remodel reflects a unique story, blending warm hues, terrazzo intricacies, and the charm of olive green, redefining the essence of contemporary living in a personalized and inviting setting.

These clients were referred to us by some very nice past clients, and contacted us to share their vision of how they wanted to transform their home. With their input, we expanded their front entry and added a large covered front veranda. The exterior of the entire home was re-clad in bold blue premium siding with white trim, stone accents, and new windows and doors. The kitchen was expanded with beautiful custom cabinetry in white and seafoam green, including incorporating an old dining room buffet belonging to the family, creating a very unique feature. The rest of the main floor was also renovated, including new floors, new a railing to the second level, and a completely re-designed laundry area. We think the end result looks fantastic!

This stunning renovation of the kitchen, bathroom, and laundry room remodel that exudes warmth, style, and individuality. The kitchen boasts a rich tapestry of warm colors, infusing the space with a cozy and inviting ambiance. Meanwhile, the bathroom showcases exquisite terrazzo tiles, offering a mosaic of texture and elegance, creating a spa-like retreat. As you step into the laundry room, be greeted by captivating olive green cabinets, harmonizing functionality with a chic, earthy allure. Each space in this remodel reflects a unique story, blending warm hues, terrazzo intricacies, and the charm of olive green, redefining the essence of contemporary living in a personalized and inviting setting.
474 fotos de cuartos de lavado con puertas de armario verdes
1