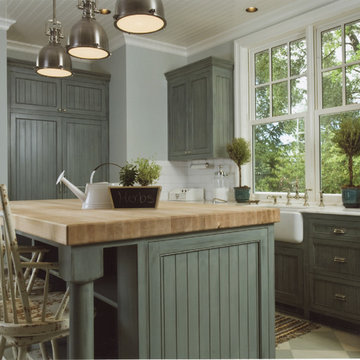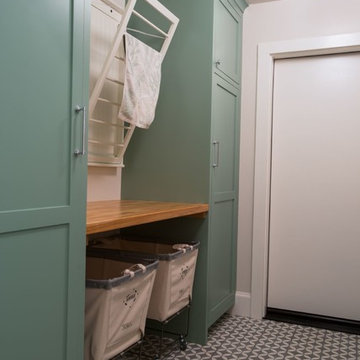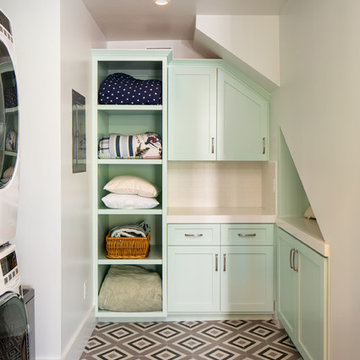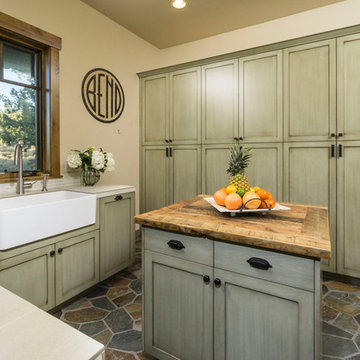92 fotos de lavaderos con puertas de armario verdes y suelo multicolor
Filtrar por
Presupuesto
Ordenar por:Popular hoy
1 - 20 de 92 fotos

Photography by Troy Thies
Imagen de cuarto de lavado en U mediterráneo con puertas de armario verdes, lavadora y secadora juntas, armarios con paneles empotrados, encimera de azulejos y suelo multicolor
Imagen de cuarto de lavado en U mediterráneo con puertas de armario verdes, lavadora y secadora juntas, armarios con paneles empotrados, encimera de azulejos y suelo multicolor

Check out the laundry details as well. The beloved house cats claimed the entire corner of cabinetry for the ultimate maze (and clever litter box concealment).

Chris Loomis Photography
Foto de cuarto de lavado mediterráneo grande con fregadero sobremueble, armarios con paneles con relieve, puertas de armario verdes, encimera de cemento, paredes blancas, suelo de baldosas de terracota, lavadora y secadora juntas y suelo multicolor
Foto de cuarto de lavado mediterráneo grande con fregadero sobremueble, armarios con paneles con relieve, puertas de armario verdes, encimera de cemento, paredes blancas, suelo de baldosas de terracota, lavadora y secadora juntas y suelo multicolor

Modelo de lavadero multiusos y en L tradicional con fregadero sobremueble, puertas de armario verdes, paredes blancas, suelo de linóleo, lavadora y secadora juntas, suelo multicolor y armarios con paneles empotrados

These clients were referred to us by some very nice past clients, and contacted us to share their vision of how they wanted to transform their home. With their input, we expanded their front entry and added a large covered front veranda. The exterior of the entire home was re-clad in bold blue premium siding with white trim, stone accents, and new windows and doors. The kitchen was expanded with beautiful custom cabinetry in white and seafoam green, including incorporating an old dining room buffet belonging to the family, creating a very unique feature. The rest of the main floor was also renovated, including new floors, new a railing to the second level, and a completely re-designed laundry area. We think the end result looks fantastic!

Diseño de cuarto de lavado lineal tradicional pequeño con fregadero integrado, armarios estilo shaker, puertas de armario verdes, encimera de acrílico, paredes blancas, suelo vinílico y suelo multicolor

This Beautiful Country Farmhouse rests upon 5 acres among the most incredible large Oak Trees and Rolling Meadows in all of Asheville, North Carolina. Heart-beats relax to resting rates and warm, cozy feelings surplus when your eyes lay on this astounding masterpiece. The long paver driveway invites with meticulously landscaped grass, flowers and shrubs. Romantic Window Boxes accentuate high quality finishes of handsomely stained woodwork and trim with beautifully painted Hardy Wood Siding. Your gaze enhances as you saunter over an elegant walkway and approach the stately front-entry double doors. Warm welcomes and good times are happening inside this home with an enormous Open Concept Floor Plan. High Ceilings with a Large, Classic Brick Fireplace and stained Timber Beams and Columns adjoin the Stunning Kitchen with Gorgeous Cabinets, Leathered Finished Island and Luxurious Light Fixtures. There is an exquisite Butlers Pantry just off the kitchen with multiple shelving for crystal and dishware and the large windows provide natural light and views to enjoy. Another fireplace and sitting area are adjacent to the kitchen. The large Master Bath boasts His & Hers Marble Vanity’s and connects to the spacious Master Closet with built-in seating and an island to accommodate attire. Upstairs are three guest bedrooms with views overlooking the country side. Quiet bliss awaits in this loving nest amiss the sweet hills of North Carolina.

Foto de lavadero multiusos y en L de estilo de casa de campo grande con fregadero sobremueble, armarios con paneles empotrados, puertas de armario verdes, encimera de madera, suelo de baldosas de cerámica, lavadora y secadora juntas, suelo multicolor y paredes grises

The Granada Hills ADU project was designed from the beginning to be a replacement home for the aging mother and father of this wonderful client.
The goal was to reach the max. allowed ADU size but at the same time to not affect the backyard with a pricey addition and not to build up and block the hillside view of the property.
The final trick was a combination of all 3 options!
We converted an extra-large 3 car garage, added about 300sq. half on the front and half on the back and the biggest trick was incorporating the existing main house guest bedroom and bath into the mix.
Final result was an amazingly large and open 1100+sq 2Br+2Ba with a dedicated laundry/utility room and huge vaulted ceiling open space for the kitchen, living room and dining area.
Since the parents were reaching an age where assistance will be required the entire home was done with ADA requirements in mind, both bathrooms are fully equipped with many helpful grab bars and both showers are curb less so no need to worry about a step.
It’s hard to notice by the photos by the roof is a hip roof, this means exposed beams, king post and huge rafter beams that were covered with real oak wood and stained to create a contrasting effect to the lighter and brighter wood floor and color scheme.
Systems wise we have a brand new electrical 3.5-ton AC unit, a 400 AMP new main panel with 2 new sub panels and of course my favorite an 80amp electrical tankless water heater and recirculation pump.

What was once just a laundry room has been transformed into a combined mudroom to meet the needs of a young family. Designed and built by Fritz Carpentry & Contracting, custom cabinets and coat cubbies add additional storage while creating visual interest for passers-by. Tucked behind a custom sliding barn door, floating maple shelves, subway tile, brick floor and a farmhouse sink add character and charm to a newer home.

Imagen de cuarto de lavado lineal de estilo de casa de campo de tamaño medio con armarios con paneles empotrados, puertas de armario verdes, encimera de madera, paredes blancas, suelo de baldosas de cerámica, suelo multicolor y encimeras marrones

Nestled within the heart of a rustic farmhouse, the laundry room stands as a sanctuary of both practicality and rustic elegance. Stepping inside, one is immediately greeted by the warmth of the space, accentuated by the cozy interplay of elements.
The built-in cabinetry, painted in a deep rich green, exudes a timeless charm while providing abundant storage solutions. Every nook and cranny has been carefully designed to offer a place for everything, ensuring clutter is kept at bay.
A backdrop of shiplap wall treatment adds to the room's rustic allure, its horizontal lines drawing the eye and creating a sense of continuity. Against this backdrop, brass hardware gleams, casting a soft, golden glow that enhances the room's vintage appeal.
Beneath one's feet lies a masterful display of craftsmanship: heated brick floors arranged in a herringbone pattern. As the warmth seeps into the room, it invites one to linger a little longer, transforming mundane tasks into moments of comfort and solace.
Above a pin board, a vintage picture light casts a soft glow, illuminating cherished memories and inspirations. It's a subtle nod to the past, adding a touch of nostalgia to the room's ambiance.
Floating shelves adorn the walls, offering a platform for displaying treasured keepsakes and decorative accents. Crafted from rustic oak, they echo the warmth of the cabinetry, further enhancing the room's cohesive design.
In this laundry room, every element has been carefully curated to evoke a sense of rustic charm and understated luxury. It's a space where functionality meets beauty, where everyday chores become a joy, and where the timeless allure of farmhouse living is celebrated in every detail.

A multi-purpose room including stacked washer/dryer, deep utility sink, quartz counters, dog shower, and dog bed.
Modelo de lavadero tradicional renovado con pila para lavar, armarios con paneles lisos, puertas de armario verdes, encimera de cuarzo compacto, salpicadero blanco, salpicadero de azulejos de cerámica, paredes blancas, suelo de baldosas de porcelana, lavadora y secadora apiladas, suelo multicolor y encimeras grises
Modelo de lavadero tradicional renovado con pila para lavar, armarios con paneles lisos, puertas de armario verdes, encimera de cuarzo compacto, salpicadero blanco, salpicadero de azulejos de cerámica, paredes blancas, suelo de baldosas de porcelana, lavadora y secadora apiladas, suelo multicolor y encimeras grises

In need of an update, this laundry room received all new cabinets in a muted green on a shaker door with black hardware, crisp white countertops, white subway tile, and slate-look tile floors.
While green can be a bit more bold than many customers wish to venture, its the perfect finish for a small space like a laundry room or mudroom! This dual use space has a stunning amount of storage, counter space and area for hang drying laundry.
The off-white furniture piece vanity in the powder bath is a statement piece offering a small amount of storage with open shelving, perfect for baskets or rolled towels.
Schedule a free consultation with one of our designers today:
https://paramount-kitchens.com/

Fresh, light, and stylish laundry room. Almost enough to make us actually WANT to do laundry! Almost. The shelf over the washer/dryer is also removable. Photo credit Kristen Mayfield

Diseño de cuarto de lavado en U marinero con armarios estilo shaker, puertas de armario verdes, paredes blancas, lavadora y secadora apiladas, suelo multicolor y encimeras blancas

Ross Chandler
Foto de cuarto de lavado en U de estilo de casa de campo grande con fregadero sobremueble, armarios estilo shaker, puertas de armario verdes, encimera de cuarzo compacto, paredes beige, lavadora y secadora juntas, suelo multicolor y encimeras beige
Foto de cuarto de lavado en U de estilo de casa de campo grande con fregadero sobremueble, armarios estilo shaker, puertas de armario verdes, encimera de cuarzo compacto, paredes beige, lavadora y secadora juntas, suelo multicolor y encimeras beige

These clients were referred to us by some very nice past clients, and contacted us to share their vision of how they wanted to transform their home. With their input, we expanded their front entry and added a large covered front veranda. The exterior of the entire home was re-clad in bold blue premium siding with white trim, stone accents, and new windows and doors. The kitchen was expanded with beautiful custom cabinetry in white and seafoam green, including incorporating an old dining room buffet belonging to the family, creating a very unique feature. The rest of the main floor was also renovated, including new floors, new a railing to the second level, and a completely re-designed laundry area. We think the end result looks fantastic!

Ejemplo de cuarto de lavado costero con armarios estilo shaker, puertas de armario verdes, encimera de madera, salpicadero blanco, paredes blancas, lavadora y secadora juntas, suelo multicolor y encimeras marrones

This reconfiguration project was a classic case of rooms not fit for purpose, with the back door leading directly into a home-office (not very productive when the family are in and out), so we reconfigured the spaces and the office became a utility room.
The area was kept tidy and clean with inbuilt cupboards, stacking the washer and tumble drier to save space. The Belfast sink was saved from the old utility room and complemented with beautiful Victorian-style mosaic flooring.
Now the family can kick off their boots and hang up their coats at the back door without muddying the house up!
92 fotos de lavaderos con puertas de armario verdes y suelo multicolor
1