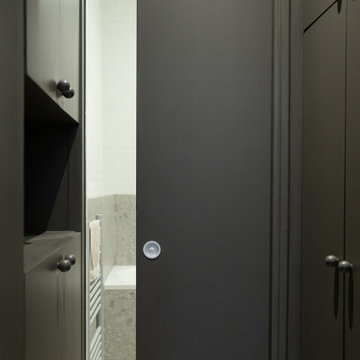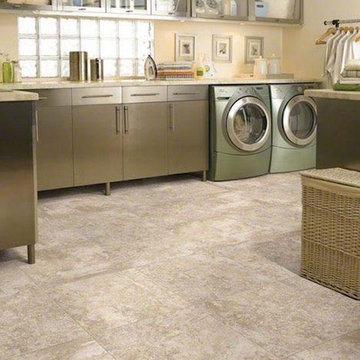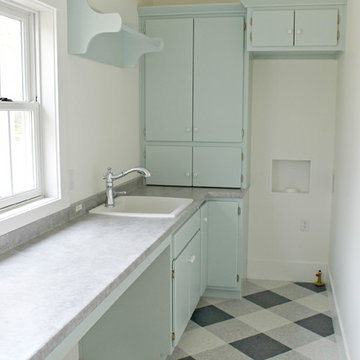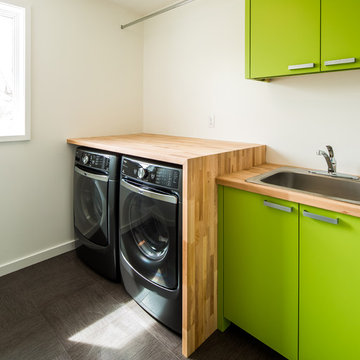183 fotos de lavaderos con armarios con paneles lisos y puertas de armario verdes
Filtrar por
Presupuesto
Ordenar por:Popular hoy
1 - 20 de 183 fotos
Artículo 1 de 3

Step into a world of timeless elegance and practical sophistication with our custom cabinetry designed for the modern laundry room. Nestled within the confines of a space boasting lofty 10-foot ceilings, this bespoke arrangement effortlessly blends form and function to elevate your laundering experience to new heights.
At the heart of the room lies a stacked washer and dryer unit, seamlessly integrated into the cabinetry. Standing tall against the expansive backdrop, the cabinetry surrounding the appliances is crafted with meticulous attention to detail. Each cabinet is adorned with opulent gold knobs, adding a touch of refined luxury to the utilitarian space. The rich, dark green hue of the cabinetry envelops the room in an aura of understated opulence, lending a sense of warmth and depth to the environment.
Above the washer and dryer, a series of cabinets provide ample storage for all your laundry essentials. With sleek, minimalist design lines and the same lustrous gold hardware, these cabinets offer both practicality and visual appeal. A sink cabinet stands adjacent, offering a convenient spot for tackling stubborn stains and delicate hand-washables. Its smooth surface and seamless integration into the cabinetry ensure a cohesive aesthetic throughout the room.
Complementing the structured elegance of the cabinetry are floating shelves crafted from exquisite white oak. These shelves offer a perfect balance of functionality and style, providing a display space for decorative accents or practical storage for frequently used items. Their airy design adds a sense of openness to the room, harmonizing effortlessly with the lofty proportions of the space.
In this meticulously curated laundry room, every element has been thoughtfully selected to create a sanctuary of efficiency and beauty. From the custom cabinetry in striking dark green with gilded accents to the organic warmth of white oak floating shelves, every detail harmonizes to create a space that transcends mere utility, inviting you to embrace the art of domestic indulgence.

Imagen de lavadero en L actual con armarios con paneles lisos, puertas de armario verdes, paredes beige, suelo de madera clara, lavadora y secadora apiladas, suelo beige y encimeras multicolor

Modelo de lavadero multiusos y de galera tradicional renovado grande con fregadero bajoencimera, armarios con paneles lisos, puertas de armario verdes, encimera de cuarzo compacto, salpicadero blanco, paredes blancas, suelo de baldosas de porcelana, lavadora y secadora apiladas, suelo blanco y encimeras blancas

The laundry room, just off the master suite, was designed to be bright and airy, and a fun place to spend the morning. Green/grey contoured wood cabinets keep it fun, and laminate counters with an integrated undermount stainless sink keep it functional and cute. Wallpaper throughout the room and patterned luxury vinyl floor makes the room just a little more fun.

Jessie Preza Photography
Diseño de cuarto de lavado lineal actual grande con fregadero bajoencimera, armarios con paneles lisos, puertas de armario verdes, encimera de cuarzo compacto, suelo de baldosas de porcelana, lavadora y secadora juntas, suelo gris y encimeras blancas
Diseño de cuarto de lavado lineal actual grande con fregadero bajoencimera, armarios con paneles lisos, puertas de armario verdes, encimera de cuarzo compacto, suelo de baldosas de porcelana, lavadora y secadora juntas, suelo gris y encimeras blancas

Home to a large family, the brief for this laundry in Brighton was to incorporate as much storage space as possible. Our in-house Interior Designer, Jeyda has created a galley style laundry with ample storage without having to compromise on style.

Beautiful utility room created using a super matt and special edition finish. Nano Sencha is a soft Green super matt texture door. Arcos Edition Rocco Grey is a textured vein finish door. Combined together with Caesarstone Cloudburst Concrete this utility room oozes class.

This 1960s home was in original condition and badly in need of some functional and cosmetic updates. We opened up the great room into an open concept space, converted the half bathroom downstairs into a full bath, and updated finishes all throughout with finishes that felt period-appropriate and reflective of the owner's Asian heritage.

Rendez-vous au cœur du 9ème arrondissement à quelques pas de notre agence parisienne, pour découvrir un appartement haussmannien de 72m2 entièrement rénové dans un esprit chaleureux, design et coloré.
Dès l’entrée le ton est donné ! Dans cet appartement parisien, courbes et couleurs naturelles sont à l’honneur. Acheté dans son jus car inhabité depuis plusieurs années, nos équipes ont pris plaisir à lui donner un vrai coup d’éclat. Le couloir de l’entrée qui mène à la cuisine a été peint d’un vert particulièrement doux « Ombre Pelvoux » qui se marie au beige mat des nouvelles façades Havstorp Ikea et à la crédence en mosaïque signée Winckelmans. Notre coup de cœur dans ce projet : les deux arches créées dans la pièce de vie pour ouvrir le salon sur la salle à manger, initialement cloisonnés.
L’avantage de rénover un appartement délabré ? Partir de zéro et tout recommencer. Pour ce projet, rien n’a été laissé au hasard. Le brief des clients : optimiser les espaces et multiplier les rangements. Dans la chambre parentale, notre menuisier a créé un bloc qui intègre neufs tiroirs et deux penderies toute hauteur, ainsi que deux petits placards avec tablette de part et d’autre du lit qui font office de chevets. Quant au couloir qui mène à la salle de bain principale, une petite buanderie se cache dans des placards et permet à toute la famille de profiter d’une pièce spacieuse avec baignoire, double vasque et grand miroir !

Fun and playful utility, laundry room with WC, cloak room.
Foto de cuarto de lavado lineal actual pequeño con fregadero integrado, armarios con paneles lisos, puertas de armario verdes, encimera de cuarcita, salpicadero rosa, salpicadero de azulejos de cerámica, paredes verdes, suelo de madera clara, lavadora y secadora juntas, suelo gris, encimeras blancas y papel pintado
Foto de cuarto de lavado lineal actual pequeño con fregadero integrado, armarios con paneles lisos, puertas de armario verdes, encimera de cuarcita, salpicadero rosa, salpicadero de azulejos de cerámica, paredes verdes, suelo de madera clara, lavadora y secadora juntas, suelo gris, encimeras blancas y papel pintado

Laundry room with custom cabinetry and storage.
Diseño de cuarto de lavado en U moderno de tamaño medio con fregadero bajoencimera, armarios con paneles lisos, puertas de armario verdes, encimera de cuarcita, salpicadero beige, salpicadero de azulejos de cerámica, paredes beige, suelo de baldosas de porcelana, lavadora y secadora juntas, suelo gris y encimeras beige
Diseño de cuarto de lavado en U moderno de tamaño medio con fregadero bajoencimera, armarios con paneles lisos, puertas de armario verdes, encimera de cuarcita, salpicadero beige, salpicadero de azulejos de cerámica, paredes beige, suelo de baldosas de porcelana, lavadora y secadora juntas, suelo gris y encimeras beige

A Laundry with a view and an organized tall storage cabinet for cleaning supplies and equipment
Diseño de lavadero multiusos y en U de estilo de casa de campo de tamaño medio con armarios con paneles lisos, puertas de armario verdes, encimera de cuarzo compacto, salpicadero blanco, puertas de cuarzo sintético, paredes beige, suelo laminado, lavadora y secadora juntas, suelo marrón, encimeras blancas y bandeja
Diseño de lavadero multiusos y en U de estilo de casa de campo de tamaño medio con armarios con paneles lisos, puertas de armario verdes, encimera de cuarzo compacto, salpicadero blanco, puertas de cuarzo sintético, paredes beige, suelo laminado, lavadora y secadora juntas, suelo marrón, encimeras blancas y bandeja

Modelo de lavadero multiusos clásico renovado grande con fregadero bajoencimera, armarios con paneles lisos, puertas de armario verdes, paredes beige y lavadora y secadora juntas

Modelo de cuarto de lavado en L campestre de tamaño medio con fregadero encastrado, armarios con paneles lisos, puertas de armario verdes, encimera de laminado, paredes blancas, suelo de baldosas de cerámica, lavadora y secadora apiladas y suelo multicolor

Farm Kid Studios
Modelo de lavadero lineal retro pequeño con fregadero encastrado, armarios con paneles lisos, puertas de armario verdes, encimera de madera, paredes blancas y lavadora y secadora juntas
Modelo de lavadero lineal retro pequeño con fregadero encastrado, armarios con paneles lisos, puertas de armario verdes, encimera de madera, paredes blancas y lavadora y secadora juntas

This laundry room is sleek, functional and FUN! We used Sherwin Williams "Sea Salt" for the cabinet paint color and a
Imagen de cuarto de lavado en L contemporáneo de tamaño medio con fregadero bajoencimera, armarios con paneles lisos, puertas de armario verdes, encimera de cuarzo compacto, paredes verdes, suelo de madera en tonos medios, lavadora y secadora integrada y encimeras blancas
Imagen de cuarto de lavado en L contemporáneo de tamaño medio con fregadero bajoencimera, armarios con paneles lisos, puertas de armario verdes, encimera de cuarzo compacto, paredes verdes, suelo de madera en tonos medios, lavadora y secadora integrada y encimeras blancas

Cabinet Color: Guildford Green #HC-116
Walls: Carrington Beighe #HC-93
Often times the laundry room is forgotten or simply not given any consideration. Here is a sampling of my work with clients that take their laundry as serious business! In addition, take advantage of the footprint of the room and make it into something more functional for other projects and storage.
Photos by JSPhotoFX and BeezEyeViewPhotography.com

Juliana Franco
Diseño de cuarto de lavado lineal retro de tamaño medio con armarios con paneles lisos, encimera de acrílico, paredes blancas, suelo de baldosas de porcelana, lavadora y secadora apiladas, suelo gris y puertas de armario verdes
Diseño de cuarto de lavado lineal retro de tamaño medio con armarios con paneles lisos, encimera de acrílico, paredes blancas, suelo de baldosas de porcelana, lavadora y secadora apiladas, suelo gris y puertas de armario verdes

Brunswick Parlour transforms a Victorian cottage into a hard-working, personalised home for a family of four.
Our clients loved the character of their Brunswick terrace home, but not its inefficient floor plan and poor year-round thermal control. They didn't need more space, they just needed their space to work harder.
The front bedrooms remain largely untouched, retaining their Victorian features and only introducing new cabinetry. Meanwhile, the main bedroom’s previously pokey en suite and wardrobe have been expanded, adorned with custom cabinetry and illuminated via a generous skylight.
At the rear of the house, we reimagined the floor plan to establish shared spaces suited to the family’s lifestyle. Flanked by the dining and living rooms, the kitchen has been reoriented into a more efficient layout and features custom cabinetry that uses every available inch. In the dining room, the Swiss Army Knife of utility cabinets unfolds to reveal a laundry, more custom cabinetry, and a craft station with a retractable desk. Beautiful materiality throughout infuses the home with warmth and personality, featuring Blackbutt timber flooring and cabinetry, and selective pops of green and pink tones.
The house now works hard in a thermal sense too. Insulation and glazing were updated to best practice standard, and we’ve introduced several temperature control tools. Hydronic heating installed throughout the house is complemented by an evaporative cooling system and operable skylight.
The result is a lush, tactile home that increases the effectiveness of every existing inch to enhance daily life for our clients, proving that good design doesn’t need to add space to add value.

Our clients wanted a full redo of their laundry room/mud room in nature colors. We were instantly inspired by this gorgeous olive green paint (Farrow and Ball Bancha) and the color took center stage in this inspired design. The Moroccan carpet brings the warmth and anchors the space and the white marble brings in the contemporary integrity.
183 fotos de lavaderos con armarios con paneles lisos y puertas de armario verdes
1