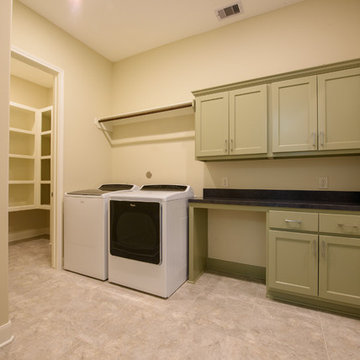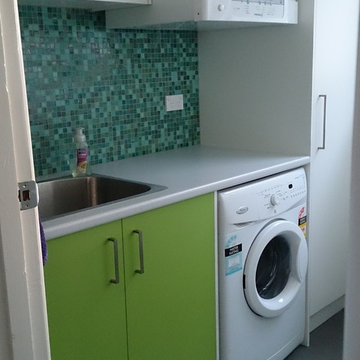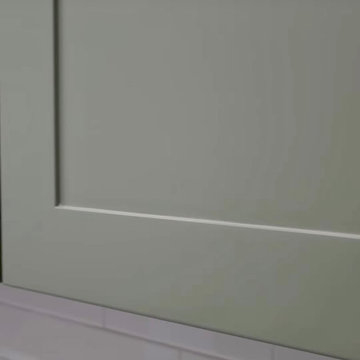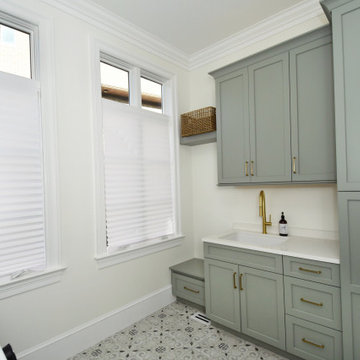214 fotos de lavaderos con puertas de armario verdes
Filtrar por
Presupuesto
Ordenar por:Popular hoy
1 - 20 de 214 fotos
Artículo 1 de 3

Step into a world of timeless elegance and practical sophistication with our custom cabinetry designed for the modern laundry room. Nestled within the confines of a space boasting lofty 10-foot ceilings, this bespoke arrangement effortlessly blends form and function to elevate your laundering experience to new heights.
At the heart of the room lies a stacked washer and dryer unit, seamlessly integrated into the cabinetry. Standing tall against the expansive backdrop, the cabinetry surrounding the appliances is crafted with meticulous attention to detail. Each cabinet is adorned with opulent gold knobs, adding a touch of refined luxury to the utilitarian space. The rich, dark green hue of the cabinetry envelops the room in an aura of understated opulence, lending a sense of warmth and depth to the environment.
Above the washer and dryer, a series of cabinets provide ample storage for all your laundry essentials. With sleek, minimalist design lines and the same lustrous gold hardware, these cabinets offer both practicality and visual appeal. A sink cabinet stands adjacent, offering a convenient spot for tackling stubborn stains and delicate hand-washables. Its smooth surface and seamless integration into the cabinetry ensure a cohesive aesthetic throughout the room.
Complementing the structured elegance of the cabinetry are floating shelves crafted from exquisite white oak. These shelves offer a perfect balance of functionality and style, providing a display space for decorative accents or practical storage for frequently used items. Their airy design adds a sense of openness to the room, harmonizing effortlessly with the lofty proportions of the space.
In this meticulously curated laundry room, every element has been thoughtfully selected to create a sanctuary of efficiency and beauty. From the custom cabinetry in striking dark green with gilded accents to the organic warmth of white oak floating shelves, every detail harmonizes to create a space that transcends mere utility, inviting you to embrace the art of domestic indulgence.

Transitional laundry room with a mudroom included in it. The stackable washer and dryer allowed for there to be a large closet for cleaning supplies with an outlet in it for the electric broom. The clean white counters allow the tile and cabinet color to stand out and be the showpiece in the room!

Completely remodeled farmhouse to update finishes & floor plan. Space plan, lighting schematics, finishes, furniture selection, and styling were done by K Design
Photography: Isaac Bailey Photography

Two pullout hampers were incorporated into the base cabinet storage in this laundry room. Sea grass paint was chosen for the cabinets and topped with a marble countertop.

Dans cet appartement familial de 150 m², l’objectif était de rénover l’ensemble des pièces pour les rendre fonctionnelles et chaleureuses, en associant des matériaux naturels à une palette de couleurs harmonieuses.
Dans la cuisine et le salon, nous avons misé sur du bois clair naturel marié avec des tons pastel et des meubles tendance. De nombreux rangements sur mesure ont été réalisés dans les couloirs pour optimiser tous les espaces disponibles. Le papier peint à motifs fait écho aux lignes arrondies de la porte verrière réalisée sur mesure.
Dans les chambres, on retrouve des couleurs chaudes qui renforcent l’esprit vacances de l’appartement. Les salles de bain et la buanderie sont également dans des tons de vert naturel associés à du bois brut. La robinetterie noire, toute en contraste, apporte une touche de modernité. Un appartement où il fait bon vivre !

Ejemplo de cuarto de lavado en L actual de tamaño medio con armarios con paneles empotrados, puertas de armario verdes, encimera de granito, paredes blancas, suelo de baldosas de cerámica, lavadora y secadora juntas, suelo gris, encimeras negras y fregadero encastrado

when you need more space for a Master bedroom, Master Bath and Master Closet….you add a second story space above your existing three car garage to achieve that objective. They asked us to create a new Master Suite with an elegant Master Bedroom including a fireplace. They requested the Master Bathroom have an oasis spa-like feel with the closet roomy enough to house all of their clothing needs. As you can see there was just enough room for a spacious and well laid out plan and design. IN addition to the master, they also updated their laundry room with green cabinetry, sink and hanging clothing rod.

Multipurpose Room in a small house
Photography: Jeffrey Totaro
Modelo de lavadero multiusos clásico extra grande con pila para lavar, puertas de armario verdes, encimera de cuarzo compacto, paredes beige, suelo de baldosas de terracota y lavadora y secadora juntas
Modelo de lavadero multiusos clásico extra grande con pila para lavar, puertas de armario verdes, encimera de cuarzo compacto, paredes beige, suelo de baldosas de terracota y lavadora y secadora juntas

Foto de lavadero multiusos y lineal bohemio pequeño con fregadero encastrado, armarios con paneles empotrados, puertas de armario verdes, encimera de laminado, paredes beige, suelo de pizarra y lavadora y secadora apiladas

Welcome to our charming laundry room featuring rich green cabinets, a timeless black and white tile floor, and elegant brass handles. The green cabinets bring a touch of nature's tranquility, while the classic black and white tile exudes sophistication. The addition of brass handles adds a dash of opulence, creating a delightful and stylish space to tackle laundry tasks with ease and grace.

Foto de cuarto de lavado lineal clásico de tamaño medio con armarios estilo shaker, puertas de armario verdes, encimera de granito, paredes beige, suelo de baldosas de porcelana, lavadora y secadora juntas y encimeras negras

www.timelessmemoriesstudio.com
Modelo de cuarto de lavado de galera contemporáneo grande con fregadero bajoencimera, armarios con paneles con relieve, puertas de armario verdes, encimera de granito, paredes multicolor, suelo de baldosas de cerámica y lavadora y secadora juntas
Modelo de cuarto de lavado de galera contemporáneo grande con fregadero bajoencimera, armarios con paneles con relieve, puertas de armario verdes, encimera de granito, paredes multicolor, suelo de baldosas de cerámica y lavadora y secadora juntas

This laundry is adjacent to a bright bathroom so the colour scheme is repeated. Bright green cabinet doors, mosaic tiles as used in the bathroom shampoo niche and white cabinets used as a calming contrast. Laminate bench is sturdy for the laundry and the tall broom cupboard holds, vacuum and ironing board as well.

Diseño de cuarto de lavado lineal tradicional pequeño con fregadero integrado, armarios estilo shaker, puertas de armario verdes, encimera de acrílico, paredes blancas, suelo vinílico y suelo multicolor

The Granada Hills ADU project was designed from the beginning to be a replacement home for the aging mother and father of this wonderful client.
The goal was to reach the max. allowed ADU size but at the same time to not affect the backyard with a pricey addition and not to build up and block the hillside view of the property.
The final trick was a combination of all 3 options!
We converted an extra-large 3 car garage, added about 300sq. half on the front and half on the back and the biggest trick was incorporating the existing main house guest bedroom and bath into the mix.
Final result was an amazingly large and open 1100+sq 2Br+2Ba with a dedicated laundry/utility room and huge vaulted ceiling open space for the kitchen, living room and dining area.
Since the parents were reaching an age where assistance will be required the entire home was done with ADA requirements in mind, both bathrooms are fully equipped with many helpful grab bars and both showers are curb less so no need to worry about a step.
It’s hard to notice by the photos by the roof is a hip roof, this means exposed beams, king post and huge rafter beams that were covered with real oak wood and stained to create a contrasting effect to the lighter and brighter wood floor and color scheme.
Systems wise we have a brand new electrical 3.5-ton AC unit, a 400 AMP new main panel with 2 new sub panels and of course my favorite an 80amp electrical tankless water heater and recirculation pump.

we used a warm sage green on the cabinets, warm wood on the floors and shelves, and black accents to give this laundry room casual sophistication.
Ejemplo de lavadero de galera de estilo de casa de campo de tamaño medio con fregadero sobremueble, armarios estilo shaker, puertas de armario verdes, encimera de cuarzo compacto, salpicadero blanco, puertas de machihembrado, paredes blancas, suelo de madera en tonos medios, lavadora y secadora juntas, encimeras blancas y machihembrado
Ejemplo de lavadero de galera de estilo de casa de campo de tamaño medio con fregadero sobremueble, armarios estilo shaker, puertas de armario verdes, encimera de cuarzo compacto, salpicadero blanco, puertas de machihembrado, paredes blancas, suelo de madera en tonos medios, lavadora y secadora juntas, encimeras blancas y machihembrado

Imagen de cuarto de lavado lineal pequeño con armarios estilo shaker, puertas de armario verdes y encimera de laminado

Diseño de cuarto de lavado de galera romántico grande con fregadero bajoencimera, armarios con paneles empotrados, puertas de armario verdes, encimera de cuarzo compacto, paredes blancas, lavadora y secadora juntas y encimeras blancas

This 1960s home was in original condition and badly in need of some functional and cosmetic updates. We opened up the great room into an open concept space, converted the half bathroom downstairs into a full bath, and updated finishes all throughout with finishes that felt period-appropriate and reflective of the owner's Asian heritage.

Modelo de cuarto de lavado de galera rural de tamaño medio con fregadero de un seno, armarios estilo shaker, puertas de armario verdes, encimera de granito, paredes verdes, suelo de piedra caliza y lavadora y secadora juntas
214 fotos de lavaderos con puertas de armario verdes
1