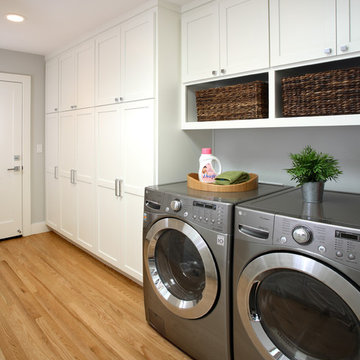18.558 fotos de lavaderos con puertas de armario blancas
Filtrar por
Presupuesto
Ordenar por:Popular hoy
141 - 160 de 18.558 fotos
Artículo 1 de 2

Photos by SpaceCrafting
Ejemplo de cuarto de lavado en L clásico renovado grande con fregadero sobremueble, armarios con paneles empotrados, puertas de armario blancas, encimera de esteatita, paredes grises, suelo de madera oscura, lavadora y secadora apiladas y suelo marrón
Ejemplo de cuarto de lavado en L clásico renovado grande con fregadero sobremueble, armarios con paneles empotrados, puertas de armario blancas, encimera de esteatita, paredes grises, suelo de madera oscura, lavadora y secadora apiladas y suelo marrón

Since the laundry originates primarily on the second floor and the area above this space was acceptable to a Laundry Shoot, careful placement of the cabinets allows the flow of laundry into a center cabinet on the back wall with a stationary top door. All cabinets on that rear wall were made 28” Deep for the Stackables and to house more laundry. Detergents and Laundry Items are stored on Pull Outs below. The sink cabinet had to be narrower than most drop sink requirements but the clients were able to find the perfect smaller version to enhance the area and provide the ability for the occasional hand washables with a rod above for drip drying. Donna Siben/ Designer for Closet Organizing Systems

All cleaning supplies fit perfectly in their own spot and hidden by beautifully ivory glazed melamine cabinets
Donna Siben/ Designer
Ejemplo de lavadero tradicional pequeño con armarios con paneles con relieve, puertas de armario blancas, encimera de granito, suelo de baldosas de cerámica y lavadora y secadora apiladas
Ejemplo de lavadero tradicional pequeño con armarios con paneles con relieve, puertas de armario blancas, encimera de granito, suelo de baldosas de cerámica y lavadora y secadora apiladas

Conroy + Tanzer
Foto de lavadero multiusos y en U clásico pequeño con fregadero sobremueble, armarios estilo shaker, puertas de armario blancas, encimera de cuarzo compacto, suelo de pizarra, lavadora y secadora juntas, paredes grises, suelo gris y encimeras blancas
Foto de lavadero multiusos y en U clásico pequeño con fregadero sobremueble, armarios estilo shaker, puertas de armario blancas, encimera de cuarzo compacto, suelo de pizarra, lavadora y secadora juntas, paredes grises, suelo gris y encimeras blancas

Diseño de lavadero multiusos y lineal clásico de tamaño medio con armarios con paneles empotrados, puertas de armario blancas, encimera de mármol, paredes grises, suelo beige y encimeras grises
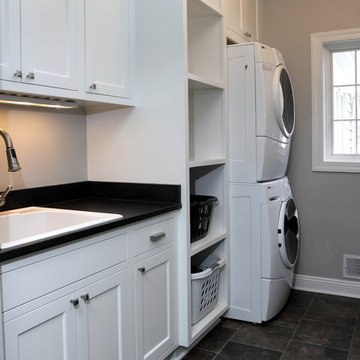
Stacked washer and dryer with basket storage and utility sink
Imagen de cuarto de lavado lineal clásico de tamaño medio con armarios con paneles empotrados, puertas de armario blancas, paredes grises, lavadora y secadora apiladas y fregadero encastrado
Imagen de cuarto de lavado lineal clásico de tamaño medio con armarios con paneles empotrados, puertas de armario blancas, paredes grises, lavadora y secadora apiladas y fregadero encastrado
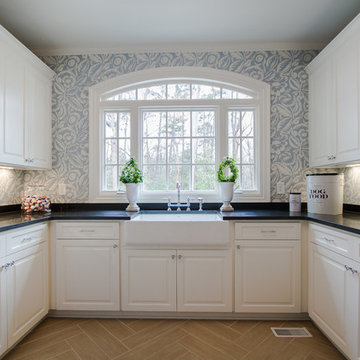
Foto de lavadero tradicional con fregadero sobremueble y puertas de armario blancas

Sherman Oaks
1950s Style Galley Kitchen Updated for Couple Aging In Place
The newly married couple in this Sherman Oaks residence knew they would age together in this house. It was a second marriage for each and they wanted their remodeled kitchen to reflect their shared aesthetic and functional needs. Here they could together enjoy cooking and entertaining for their many friends and family.
The traditional-style kitchen was expanded by blending the kitchen, dining area and laundry, maximizing space and creating an open, airy environment. Custom white cabinets, dark granite counters, new lighting and a large sky light contribute to the feeling of a much larger, brighter space.
The separate laundry room was eliminated and the washer/dryer are now hidden by pocket doors in the cabinetry. The adjacent bathroom was updated with white beveled tile, rich wall colors and a custom vanity to complement the new kitchen.
The comfortable breakfast nook adds its own personality with a brightly cushioned
custom banquette and antique table that the owner was determined to keep!
Photos: Christian Romero

Mud room has a built in shelf above the desk for charging electronics. Slate floor. Cubbies for storage. Photography by Pete Weigley
Ejemplo de lavadero multiusos y de galera tradicional con suelo de pizarra, armarios con paneles lisos, puertas de armario blancas, encimera de madera, paredes beige y encimeras negras
Ejemplo de lavadero multiusos y de galera tradicional con suelo de pizarra, armarios con paneles lisos, puertas de armario blancas, encimera de madera, paredes beige y encimeras negras
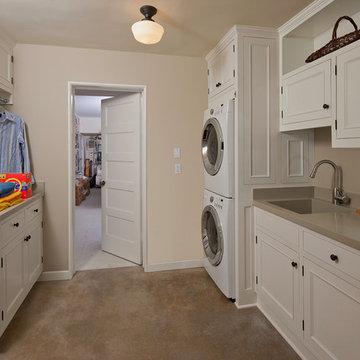
Photographer: Rick Ueda
Ejemplo de lavadero tradicional con lavadora y secadora apiladas y puertas de armario blancas
Ejemplo de lavadero tradicional con lavadora y secadora apiladas y puertas de armario blancas
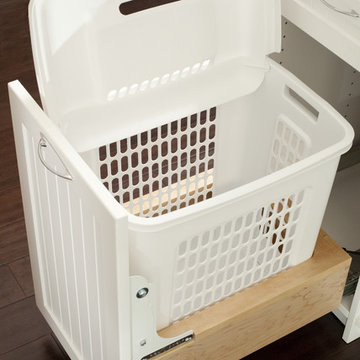
A very nifty roll out, concealed hamper basket conceals and stores dirty clothes.
Modelo de lavadero clásico con armarios estilo shaker, puertas de armario blancas, encimera de acrílico, paredes blancas y lavadora y secadora juntas
Modelo de lavadero clásico con armarios estilo shaker, puertas de armario blancas, encimera de acrílico, paredes blancas y lavadora y secadora juntas
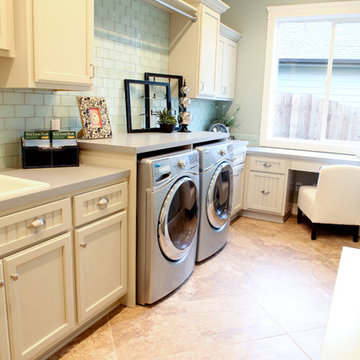
Built and Designed by Valiant Homes in Kennewick, WA
Modelo de lavadero clásico con puertas de armario blancas
Modelo de lavadero clásico con puertas de armario blancas

A traditional style laundry room with sink and large painted desk.
Ejemplo de lavadero multiusos tradicional pequeño con puertas de armario blancas, armarios con paneles empotrados, paredes blancas, suelo de madera en tonos medios, lavadora y secadora juntas y fregadero bajoencimera
Ejemplo de lavadero multiusos tradicional pequeño con puertas de armario blancas, armarios con paneles empotrados, paredes blancas, suelo de madera en tonos medios, lavadora y secadora juntas y fregadero bajoencimera

Modelo de lavadero multiusos y en L clásico renovado de tamaño medio con fregadero encastrado, armarios con rebordes decorativos, puertas de armario blancas, encimera de acrílico, paredes blancas, lavadora y secadora juntas, suelo gris y encimeras blancas

These homeowners told us they were so in love with some of the details in our Springbank Hill renovation that they wanted to see a couple of them in their own home - so we obliged! It was an honour to know that we nailed the design on the original so perfectly that another family would want to bring a similar version of it into their own home. In the kitchen, we knocked out the triangular island and the pantry to make way for a better layout with even more storage space for this young family. A fresh laundry room with ample cabinetry and a serene ensuite with a show-stopping black tub also brought a new look to what was once a dark and dated builder grade home.
Designer: Susan DeRidder of Live Well Interiors Inc.

Modelo de lavadero multiusos y lineal tradicional renovado grande con fregadero encastrado, armarios con paneles con relieve, puertas de armario blancas, encimera de granito, paredes blancas, suelo de baldosas de cerámica, lavadora y secadora juntas y suelo gris

Free ebook, Creating the Ideal Kitchen. DOWNLOAD NOW
This Chicago client was tired of living with her outdated and not-so-functional kitchen and came in for an update. The goals were to update the look of the space, enclose the washer/dryer, upgrade the appliances and the cabinets.
The space is located in turn-of-the-century brownstone, so we tried to stay in keeping with that era but provide an updated and functional space.
One of the primary challenges of this project was a chimney that jutted into the space. The old configuration meandered around the chimney creating some strange configurations and odd depths for the countertop.
We finally decided that just flushing out the wall along the chimney instead would create a cleaner look and in the end a better functioning space. It also created the opportunity to access those new pockets of space behind the wall with appliance garages to create a unique and functional feature.
The new galley kitchen has the sink on one side and the range opposite with the refrigerator on the end of the run. This very functional layout also provides large runs of counter space and plenty of storage. The washer/dryer were relocated to the opposite side of the kitchen per the client's request, and hide behind a large custom bi-fold door when not in use.
A wine fridge and microwave are tucked under the counter so that the primary visual is the custom mullioned doors with antique glass and custom marble backsplash design. White cabinetry, Carrera countertops and an apron sink complete the vintage feel of the space, and polished nickel hardware and light fixtures add a little bit of bling.
Designed by: Susan Klimala, CKD, CBD
Photography by: Carlos Vergara
For more information on kitchen and bath design ideas go to: www.kitchenstudio-ge.com

Ejemplo de lavadero multiusos y lineal tradicional de tamaño medio con fregadero bajoencimera, armarios estilo shaker, puertas de armario blancas, encimera de granito, salpicadero verde, salpicadero de azulejos de porcelana, paredes grises, suelo de baldosas de porcelana, lavadora y secadora juntas, suelo multicolor y encimeras negras

Alongside Tschida Construction and Pro Design Custom Cabinetry, we upgraded a new build to maximum function and magazine worthy style. Changing swinging doors to pocket, stacking laundry units, and doing closed cabinetry options really made the space seem as though it doubled.
18.558 fotos de lavaderos con puertas de armario blancas
8
