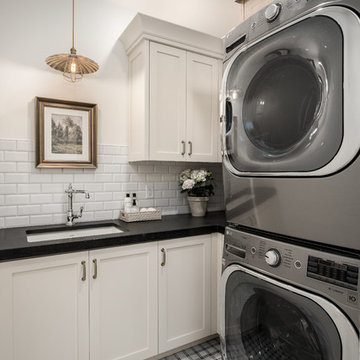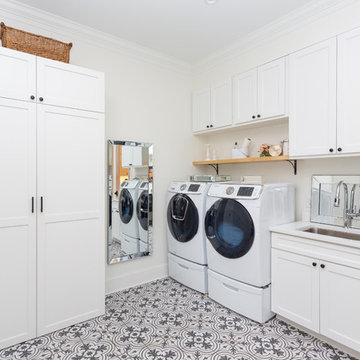5.817 fotos de lavaderos con fregadero bajoencimera y puertas de armario blancas
Filtrar por
Presupuesto
Ordenar por:Popular hoy
1 - 20 de 5817 fotos
Artículo 1 de 3

PhotoSynthesis Studio
Imagen de cuarto de lavado lineal campestre con fregadero bajoencimera, armarios con paneles empotrados, puertas de armario blancas, lavadora y secadora juntas y encimeras grises
Imagen de cuarto de lavado lineal campestre con fregadero bajoencimera, armarios con paneles empotrados, puertas de armario blancas, lavadora y secadora juntas y encimeras grises

Design by Joanna Hartman
Photography by Ryann Ford
Styling by Adam Fortner
This space features shaker-style cabinets by Amazonia Cabinetry, hardware from Restoration Hardware and Pottery Barn selected by PPOC, Crema Marfil Honed 12x12 floor tile and Rittenhouse 3x6 white gloss backsplash tile, and Benjamin Moore "Stonington Gray" for the accent wall.

This dedicated laundry room gives a peaceful moment with the simply white cabinets and the light gray touch of the hardware, appliances and floor. The laundry storage baskets makes it a lot better!

Imagen de cuarto de lavado de estilo de casa de campo con fregadero bajoencimera, armarios estilo shaker, puertas de armario blancas, paredes blancas, suelo de ladrillo, lavadora y secadora juntas, suelo rojo y encimeras negras

Functional Mudroom & Laundry Combo
Imagen de lavadero multiusos clásico renovado de tamaño medio con fregadero bajoencimera, armarios estilo shaker, puertas de armario blancas, encimera de granito, paredes grises, suelo de baldosas de cerámica, lavadora y secadora apiladas y suelo gris
Imagen de lavadero multiusos clásico renovado de tamaño medio con fregadero bajoencimera, armarios estilo shaker, puertas de armario blancas, encimera de granito, paredes grises, suelo de baldosas de cerámica, lavadora y secadora apiladas y suelo gris

Diseño de cuarto de lavado lineal clásico renovado de tamaño medio con fregadero bajoencimera, armarios con paneles empotrados, puertas de armario blancas, encimera de mármol, paredes beige y suelo de madera clara

In the laundry room a bench, broom closet, and plenty of storage for organization were key. The fun tile floors carry into the bathroom where we used a wallpaper full of big, happy florals.

CURVES & TEXTURE
- Custom designed & manufactured 'white matte' cabinetry
- 20mm thick Caesarstone 'Snow' benchtop
- White gloss rectangle tiled, laid vertically
- LO & CO handles
- Recessed LED lighting
- Feature timber grain cupboard for laundry baskets
- Custom laundry chute
- Blum hardware
Sheree Bounassif, Kitchens by Emanuel

Foto de lavadero multiusos y de galera grande con fregadero bajoencimera, armarios con paneles empotrados, puertas de armario blancas, encimera de cuarcita, paredes grises, lavadora y secadora juntas y encimeras grises

Modelo de cuarto de lavado en L moderno de tamaño medio con fregadero bajoencimera, armarios con paneles lisos, puertas de armario blancas, encimera de cuarzo compacto, paredes blancas, suelo de baldosas de porcelana, lavadora y secadora apiladas, suelo gris y encimeras grises

This laundry room accommodates laundry, art projects, pets and more. We decided to stack the washer and dry to maximize the space as much as possible. We wrapped the counter around the back of the room to give the owners a folding table and included as many cabinets as possible to maximize storage. Our favorite part was the very fun chevron wallpaper.

Farmhouse Laundry room
Modelo de cuarto de lavado lineal campestre con fregadero bajoencimera, armarios estilo shaker, puertas de armario blancas, paredes blancas, lavadora y secadora juntas, suelo multicolor y encimeras multicolor
Modelo de cuarto de lavado lineal campestre con fregadero bajoencimera, armarios estilo shaker, puertas de armario blancas, paredes blancas, lavadora y secadora juntas, suelo multicolor y encimeras multicolor

Martha O'Hara Interiors, Interior Design & Photo Styling | Troy Thies, Photography | Swan Architecture, Architect | Great Neighborhood Homes, Builder
Please Note: All “related,” “similar,” and “sponsored” products tagged or listed by Houzz are not actual products pictured. They have not been approved by Martha O’Hara Interiors nor any of the professionals credited. For info about our work: design@oharainteriors.com

This long narrow laundry room was transformed into amazing storage for a family with 3 baseball playing boys. Lots of storage for sports equipment and shoes and a beautiful dedicated laundry area.

Joshua Lawrence
Ejemplo de cuarto de lavado lineal nórdico de tamaño medio con fregadero bajoencimera, armarios con paneles lisos, puertas de armario blancas, encimera de cuarzo compacto, suelo de baldosas de cerámica, lavadora y secadora juntas, encimeras blancas, paredes blancas y suelo multicolor
Ejemplo de cuarto de lavado lineal nórdico de tamaño medio con fregadero bajoencimera, armarios con paneles lisos, puertas de armario blancas, encimera de cuarzo compacto, suelo de baldosas de cerámica, lavadora y secadora juntas, encimeras blancas, paredes blancas y suelo multicolor

This light filled laundry room is as functional as it is beautiful. It features a vented clothes drying cabinet, complete with a hanging rod for air drying clothes and pullout mesh racks for drying t-shirts or delicates. The handy dog shower makes it easier to keep Fido clean and the full height wall tile makes cleaning a breeze. Open shelves above the dog shower provide a handy spot for rolled up towels, dog shampoo and dog treats. A laundry soaking sink, a custom pullout cabinet for hanging mops, brooms and other cleaning supplies, and ample cabinet storage make this a dream laundry room. Design accents include a fun octagon wall tile and a whimsical gold basket light fixture.

Modelo de cuarto de lavado en L campestre con fregadero bajoencimera, armarios estilo shaker, puertas de armario blancas, paredes blancas, lavadora y secadora juntas, suelo multicolor y encimeras negras
Ejemplo de lavadero multiusos y en L tradicional de tamaño medio con fregadero bajoencimera, armarios estilo shaker, puertas de armario blancas, encimera de esteatita, paredes azules, suelo de baldosas de porcelana, lavadora y secadora juntas, suelo marrón y encimeras negras

Our client's Tudor-style home felt outdated. She was anxious to be rid of the warm antiquated tones and to introduce new elements of interest while keeping resale value in mind. It was at a Boys & Girls Club luncheon that she met Justin and Lori through a four-time repeat client sitting at the same table. For her, reputation was a key factor in choosing a design-build firm. She needed someone she could trust to help design her vision. Together, JRP and our client solidified a plan for a sweeping home remodel that included a bright palette of neutrals and knocking down walls to create an open-concept first floor.
Now updated and expanded, the home has great circulation space for entertaining. The grand entryway, once partitioned by a wall, now bespeaks the spaciousness of the home. An eye catching chandelier floats above the spacious entryway. High ceilings and pale neutral colors make the home luminous. Medium oak hardwood floors throughout add a gentle warmth to the crisp palette. Originally U-shaped and closed, the kitchen is now as beautiful as it is functional. A grand island with luxurious Calacatta quartz spilling across the counter and twin candelabra pendants above the kitchen island bring the room to life. Frameless, two-tone cabinets set against ceramic rhomboid tiles convey effortless style. Just off the second-floor master bedroom is an elevated nook with soaring ceilings and a sunlit rotunda glowing in natural light. The redesigned master bath features a free-standing soaking tub offset by a striking statement wall. Marble-inspired quartz in the shower creates a sense of breezy movement and soften the space. Removing several walls, modern finishes, and the open concept creates a relaxing and timeless vibe. Each part of the house feels light as air. After a breathtaking renovation, this home reflects transitional design at its best.
PROJECT DETAILS:
•Style: Transitional
•Countertops: Vadara Quartz, Calacatta Blanco
•Cabinets: (Dewils) Frameless Recessed Panel Cabinets, Maple - Painted White / Kitchen Island: Stained Cacao
•Hardware/Plumbing Fixture Finish: Polished Nickel, Chrome
•Lighting Fixtures: Chandelier, Candelabra (in kitchen), Sconces
•Flooring:
oMedium Oak Hardwood Flooring with Oil Finish
oBath #1, Floors / Master WC: 12x24 “marble inspired” Porcelain Tiles (color: Venato Gold Matte)
oBath #2 & #3 Floors: Ceramic/Porcelain Woodgrain Tile
•Tile/Backsplash: Ceramic Rhomboid Tiles – Finish: Crackle
•Paint Colors: White/Light Grey neutrals
•Other Details: (1) Freestanding Soaking Tub (2) Elevated Nook off Master Bedroom
Photographer: J.R. Maddox

Cat Wilborne Photography
Modelo de lavadero tradicional renovado con fregadero bajoencimera, armarios estilo shaker, puertas de armario blancas, paredes blancas, lavadora y secadora juntas, suelo multicolor y encimeras blancas
Modelo de lavadero tradicional renovado con fregadero bajoencimera, armarios estilo shaker, puertas de armario blancas, paredes blancas, lavadora y secadora juntas, suelo multicolor y encimeras blancas
5.817 fotos de lavaderos con fregadero bajoencimera y puertas de armario blancas
1