62 fotos de lavaderos con puertas de armario blancas y parades naranjas
Filtrar por
Presupuesto
Ordenar por:Popular hoy
1 - 20 de 62 fotos

A perpendicular Charging Station with mail/paperwork slots, plenty of room for cell phones, I-Pods, I-Pads plus the children’s electronic gadgets, bins for paraphernalia and related attachments is a sure sign of this Century. Ivory glazed melamine. Donna Siben/Designer for Closet Organizing Systems
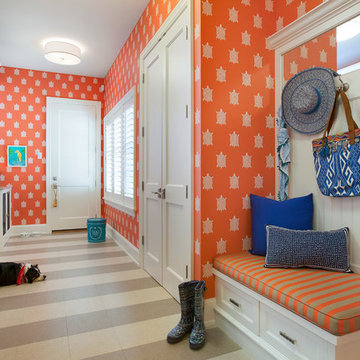
Interior Design: Lucy Interior Design
Photography: SPACECRAFTING
Ejemplo de lavadero multiusos y de galera clásico con armarios con paneles empotrados, puertas de armario blancas, parades naranjas y lavadora y secadora juntas
Ejemplo de lavadero multiusos y de galera clásico con armarios con paneles empotrados, puertas de armario blancas, parades naranjas y lavadora y secadora juntas

MA Peterson
www.mapeterson.com
This mudroom was part of an updated entry way and we re-designed it to accommodate their busy lifestyle, balanced by a sense of clean design and common order. Newly painted custom cabinetry adorns the walls, with overhead space for off-season storage, cubbies for individual items, and bench seating for comfortable and convenient quick changes. We paid extra attention to detail and added tiered space for storing shoes with custom shelves under the benches. Floor to ceiling closets add multipurpose storage for outerwear, bulkier boots and sports gear. There wall opposite of the cabinets offers up a long row of wall hooks, so no matter what the kids say, there's no reason for a single coat or scarf to be left on the floor, again.
Nothing other than stone flooring would do for this transitional room, because it stands up to heavy traffic and sweeps up in just minutes. Overhead lighting simplifies the search for gear and highlights easy access to the laundry room at the end of the hall.
Photo Credit: Todd Mulvihill Photography
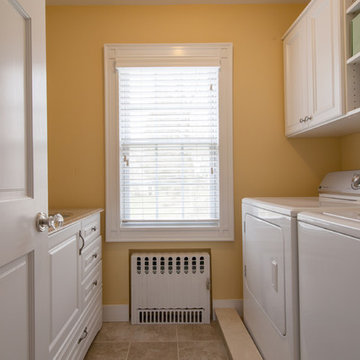
Photos by Brian Madden
Foto de cuarto de lavado de galera clásico de tamaño medio con fregadero bajoencimera, armarios con paneles empotrados, puertas de armario blancas, encimera de granito, parades naranjas y lavadora y secadora juntas
Foto de cuarto de lavado de galera clásico de tamaño medio con fregadero bajoencimera, armarios con paneles empotrados, puertas de armario blancas, encimera de granito, parades naranjas y lavadora y secadora juntas
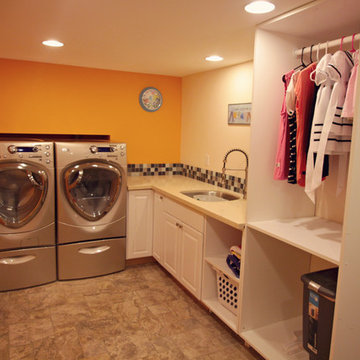
Foto de cuarto de lavado en L contemporáneo de tamaño medio con fregadero bajoencimera, armarios con paneles con relieve, puertas de armario blancas, parades naranjas, lavadora y secadora juntas, encimera de cuarzo compacto y suelo de baldosas de cerámica
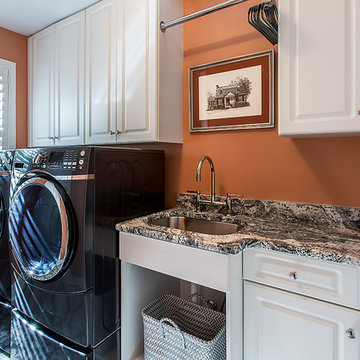
Laundry Room Renovation Project
Ejemplo de cuarto de lavado lineal clásico pequeño con fregadero bajoencimera, puertas de armario blancas, encimera de granito, parades naranjas, suelo de baldosas de porcelana, lavadora y secadora juntas y armarios con paneles con relieve
Ejemplo de cuarto de lavado lineal clásico pequeño con fregadero bajoencimera, puertas de armario blancas, encimera de granito, parades naranjas, suelo de baldosas de porcelana, lavadora y secadora juntas y armarios con paneles con relieve
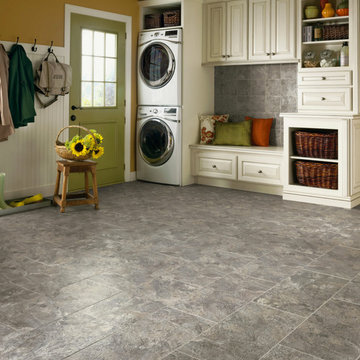
Foto de lavadero multiusos y lineal grande con suelo vinílico, armarios con paneles con relieve, puertas de armario blancas, parades naranjas y lavadora y secadora apiladas
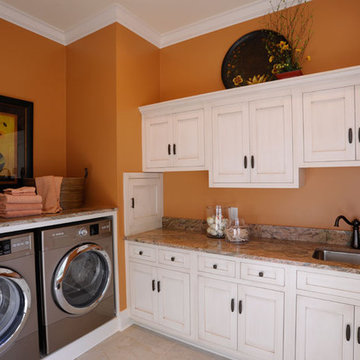
Ejemplo de lavadero multiusos y en U tradicional con fregadero bajoencimera, armarios estilo shaker, puertas de armario blancas, parades naranjas, lavadora y secadora juntas y encimeras multicolor
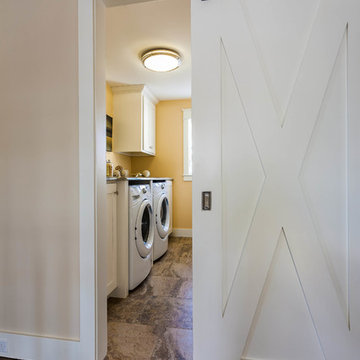
Good things come in small packages, as Tricklebrook proves. This compact yet charming design packs a lot of personality into an efficient plan that is perfect for a tight city or waterfront lot. Inspired by the Craftsman aesthetic and classic All-American bungalow design, the exterior features interesting roof lines with overhangs, stone and shingle accents and abundant windows designed both to let in maximum natural sunlight as well as take full advantage of the lakefront views.
The covered front porch leads into a welcoming foyer and the first level’s 1,150-square foot floor plan, which is divided into both family and private areas for maximum convenience. Private spaces include a flexible first-floor bedroom or office on the left; family spaces include a living room with fireplace, an open plan kitchen with an unusual oval island and dining area on the right as well as a nearby handy mud room. At night, relax on the 150-square-foot screened porch or patio. Head upstairs and you’ll find an additional 1,025 square feet of living space, with two bedrooms, both with unusual sloped ceilings, walk-in closets and private baths. The second floor also includes a convenient laundry room and an office/reading area.
Photographer: Dave Leale
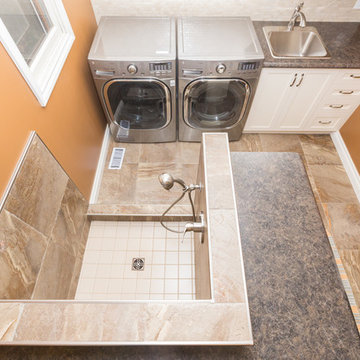
Existing bathroom renovated and expanded into the hallway area to build a combined laundry/mudroom. Electrical and plumbing moved to accommodate new washer and dryer, as well as a doggy shower.
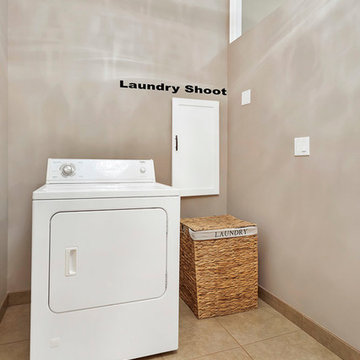
Foto de cuarto de lavado en L vintage grande con fregadero encastrado, armarios estilo shaker, puertas de armario blancas, encimera de cuarcita, parades naranjas, suelo de baldosas de cerámica, lavadora y secadora juntas, suelo beige y encimeras blancas
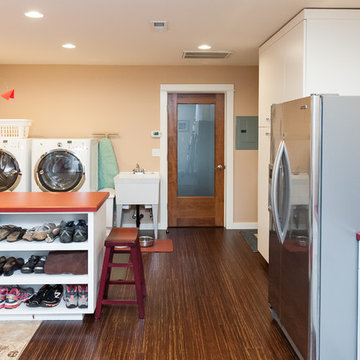
In addition to the kitchen remodel, we converted an existing garage into a laundry, entry, and additional kitchen storage space.
Modelo de lavadero multiusos y de galera bohemio de tamaño medio con pila para lavar, armarios con paneles lisos, puertas de armario blancas, encimera de laminado, parades naranjas, suelo de bambú y lavadora y secadora juntas
Modelo de lavadero multiusos y de galera bohemio de tamaño medio con pila para lavar, armarios con paneles lisos, puertas de armario blancas, encimera de laminado, parades naranjas, suelo de bambú y lavadora y secadora juntas
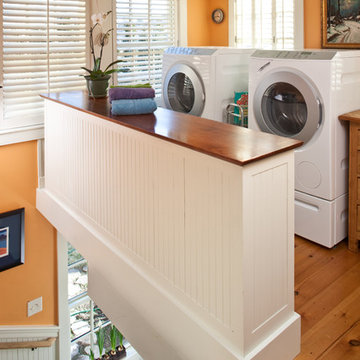
The laundry occupies the hall area on the second floor at the top of the back stairs. The stair guardrail and chest of drawers have been replaced with a custom cabinet that provides storage, a folding table and the necessary safety. Combining these functions makes the work area more spacious, efficient and less cluttered.

Ejemplo de cuarto de lavado lineal clásico renovado pequeño con armarios abiertos, puertas de armario blancas, encimera de laminado, lavadora y secadora juntas, encimeras multicolor, parades naranjas, suelo de baldosas de cerámica y suelo beige
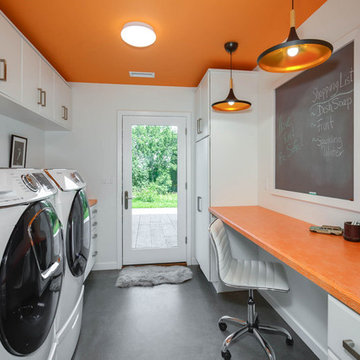
fun laundry room doubles as home office. Orange painted ceiling with white walls. Funky orange wood grain laminate countertop
Diseño de lavadero multiusos y de galera urbano de tamaño medio con pila para lavar, armarios con paneles lisos, puertas de armario blancas, encimera de laminado, parades naranjas, suelo de cemento, lavadora y secadora juntas, suelo gris y encimeras naranjas
Diseño de lavadero multiusos y de galera urbano de tamaño medio con pila para lavar, armarios con paneles lisos, puertas de armario blancas, encimera de laminado, parades naranjas, suelo de cemento, lavadora y secadora juntas, suelo gris y encimeras naranjas
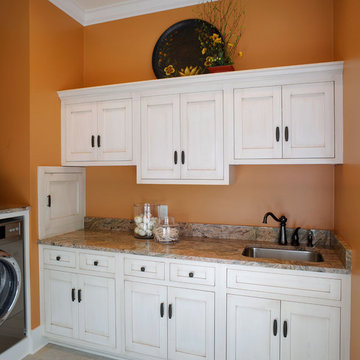
Diseño de lavadero multiusos y en U clásico con fregadero bajoencimera, armarios estilo shaker, puertas de armario blancas, parades naranjas y lavadora y secadora juntas
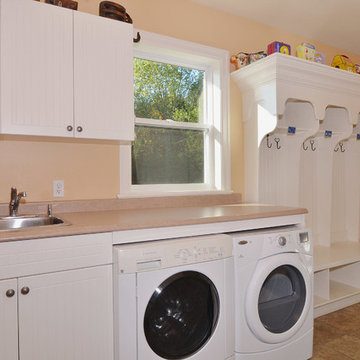
seevirtual360.com
Modelo de lavadero multiusos y lineal de estilo americano de tamaño medio con puertas de armario blancas, encimera de laminado, suelo de baldosas de cerámica, lavadora y secadora juntas, fregadero encastrado, armarios con paneles lisos y parades naranjas
Modelo de lavadero multiusos y lineal de estilo americano de tamaño medio con puertas de armario blancas, encimera de laminado, suelo de baldosas de cerámica, lavadora y secadora juntas, fregadero encastrado, armarios con paneles lisos y parades naranjas
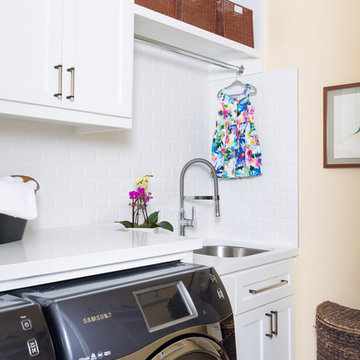
Printed wallpaper, marble, and high-end finishes abound in these luxurious bathrooms designed by our Oakland studio:
Designed by Oakland interior design studio Joy Street Design. Serving Alameda, Berkeley, Orinda, Walnut Creek, Piedmont, and San Francisco.
For more about Joy Street Design, click here: https://www.joystreetdesign.com/
To learn more about this project, click here:
https://www.joystreetdesign.com/portfolio/high-end-bathroom-houston
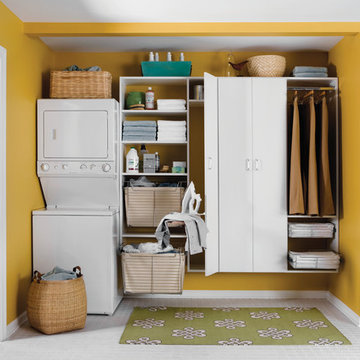
A stacked washer/dryer comes alive with the addition of contemporary and functional components
Foto de lavadero multiusos y lineal actual de tamaño medio con fregadero bajoencimera, armarios con paneles lisos, puertas de armario blancas, suelo de baldosas de cerámica, lavadora y secadora apiladas y parades naranjas
Foto de lavadero multiusos y lineal actual de tamaño medio con fregadero bajoencimera, armarios con paneles lisos, puertas de armario blancas, suelo de baldosas de cerámica, lavadora y secadora apiladas y parades naranjas
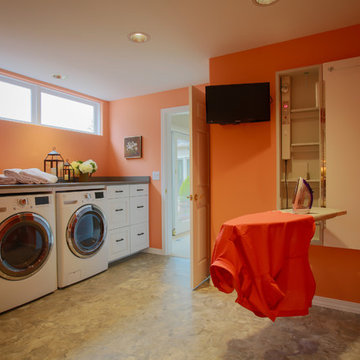
The new laundry and garden room was created by capturing the old master bathroom and walk in closet spaces. Their laundry use to be in their basement.
62 fotos de lavaderos con puertas de armario blancas y parades naranjas
1