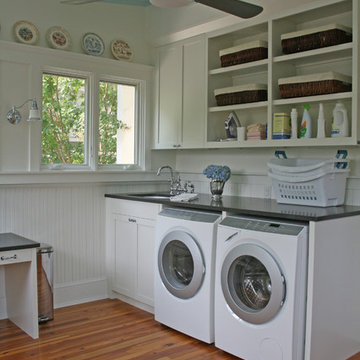146 fotos de lavaderos turquesas con puertas de armario blancas
Filtrar por
Presupuesto
Ordenar por:Popular hoy
1 - 20 de 146 fotos

Kristin was looking for a highly organized system for her laundry room with cubbies for each of her kids, We built the Cubbie area for the backpacks with top and bottom baskets for personal items. A hanging spot to put laundry to dry. And plenty of storage and counter space.

Complete Accessory Dwelling Unit Build
Hallway with Stacking Laundry units
Imagen de armario lavadero de galera y beige escandinavo pequeño con lavadora y secadora apiladas, suelo marrón, armarios con paneles lisos, puertas de armario blancas, encimeras blancas, encimera de granito, paredes beige, suelo laminado y fregadero encastrado
Imagen de armario lavadero de galera y beige escandinavo pequeño con lavadora y secadora apiladas, suelo marrón, armarios con paneles lisos, puertas de armario blancas, encimeras blancas, encimera de granito, paredes beige, suelo laminado y fregadero encastrado
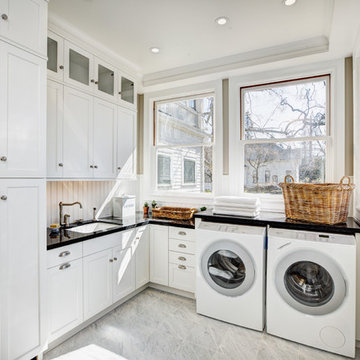
Modelo de cuarto de lavado en L campestre con fregadero bajoencimera, puertas de armario blancas, paredes beige, lavadora y secadora juntas y armarios estilo shaker

These minimalist custom cabinets keep the modern theme rolling throughout the home and into the laundry room.
Built by custom home builders TailorCraft Builders in Annapolis, MD.
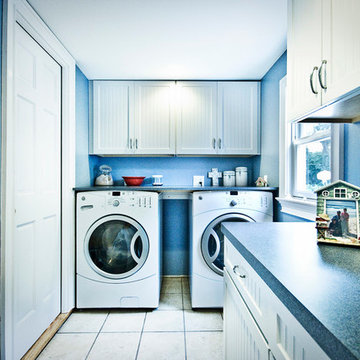
Laundry room addition.
New cabinets, washer, dryer, floors, countertops, pocket doors, windows and exterior door.
Imagen de lavadero multiusos y en L contemporáneo de tamaño medio con puertas de armario blancas, paredes azules, suelo de baldosas de cerámica, lavadora y secadora juntas, armarios estilo shaker y encimera de laminado
Imagen de lavadero multiusos y en L contemporáneo de tamaño medio con puertas de armario blancas, paredes azules, suelo de baldosas de cerámica, lavadora y secadora juntas, armarios estilo shaker y encimera de laminado

Labra Design Build
Foto de lavadero multiusos y en L de estilo americano de tamaño medio con fregadero bajoencimera, puertas de armario blancas, encimera de madera, paredes grises, suelo de baldosas de porcelana, lavadora y secadora juntas, encimeras marrones y armarios estilo shaker
Foto de lavadero multiusos y en L de estilo americano de tamaño medio con fregadero bajoencimera, puertas de armario blancas, encimera de madera, paredes grises, suelo de baldosas de porcelana, lavadora y secadora juntas, encimeras marrones y armarios estilo shaker
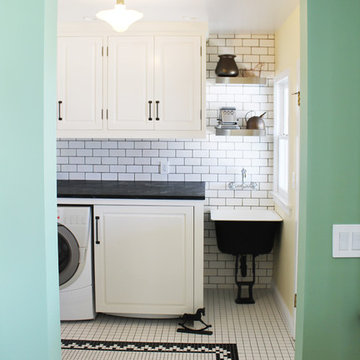
Pops of sea green and soft washed yellow colored walls add a brightness to this classic black & white laundry room.
Diseño de cuarto de lavado lineal campestre de tamaño medio con fregadero sobremueble, armarios con paneles con relieve, puertas de armario blancas, encimera de esteatita, suelo de baldosas de cerámica y paredes beige
Diseño de cuarto de lavado lineal campestre de tamaño medio con fregadero sobremueble, armarios con paneles con relieve, puertas de armario blancas, encimera de esteatita, suelo de baldosas de cerámica y paredes beige
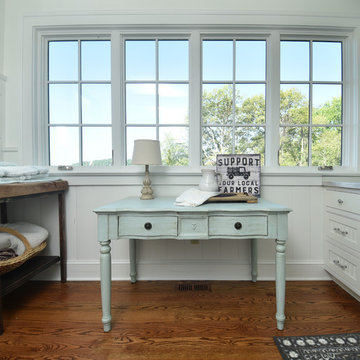
Imagen de lavadero multiusos campestre con fregadero sobremueble, armarios con paneles empotrados, puertas de armario blancas, encimera de laminado, paredes blancas, suelo de madera oscura, lavadora y secadora juntas y suelo marrón

The laundry room is accessed through the office.
Wall paint color: "Covington Blue" in office, "Fresh Grass" in laundry room, Benjamin Moore
Photo by Whit Preston.

A design for a busy, active family longing for order and a central place for the family to gather. We utilized every inch of this room from floor to ceiling to give custom cabinetry that would completely expand their kitchen storage. Directly off the kitchen overlooks their dining space, with beautiful brown leather stools detailed with exposed nail heads and white wood. Fresh colors of bright blue and yellow liven their dining area. The kitchen & dining space is completely rejuvenated as these crisp whites and colorful details breath life into this family hub. We further fulfilled our ambition of maximum storage in our design of this client’s mudroom and laundry room. We completely transformed these areas with our millwork and cabinet designs allowing for the best amount of storage in a well-organized entry. Optimizing a small space with organization and classic elements has them ready to entertain and welcome family and friends.
Custom designed by Hartley and Hill Design
All materials and furnishings in this space are available through Hartley and Hill Design. www.hartleyandhilldesign.com
888-639-0639
Neil Landino

Foto de lavadero campestre con fregadero sobremueble, armarios con paneles empotrados, puertas de armario blancas, paredes grises y encimeras negras
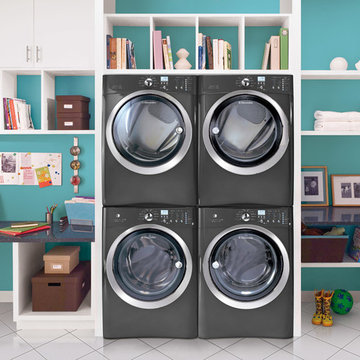
Foto de cuarto de lavado minimalista de tamaño medio con armarios con paneles lisos, puertas de armario blancas, encimera de granito, paredes azules, suelo de baldosas de cerámica y lavadora y secadora apiladas
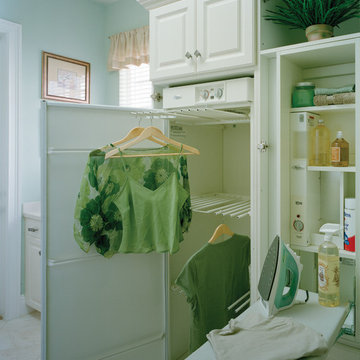
Utility Room. The Sater Design Collection's luxury, Mediterranean home plan "Maxina" (Plan #6944). saterdesign.com
Imagen de cuarto de lavado lineal clásico con armarios con paneles con relieve, puertas de armario blancas, paredes azules y suelo de baldosas de cerámica
Imagen de cuarto de lavado lineal clásico con armarios con paneles con relieve, puertas de armario blancas, paredes azules y suelo de baldosas de cerámica

Builder: Homes by True North
Interior Designer: L. Rose Interiors
Photographer: M-Buck Studio
This charming house wraps all of the conveniences of a modern, open concept floor plan inside of a wonderfully detailed modern farmhouse exterior. The front elevation sets the tone with its distinctive twin gable roofline and hipped main level roofline. Large forward facing windows are sheltered by a deep and inviting front porch, which is further detailed by its use of square columns, rafter tails, and old world copper lighting.
Inside the foyer, all of the public spaces for entertaining guests are within eyesight. At the heart of this home is a living room bursting with traditional moldings, columns, and tiled fireplace surround. Opposite and on axis with the custom fireplace, is an expansive open concept kitchen with an island that comfortably seats four. During the spring and summer months, the entertainment capacity of the living room can be expanded out onto the rear patio featuring stone pavers, stone fireplace, and retractable screens for added convenience.
When the day is done, and it’s time to rest, this home provides four separate sleeping quarters. Three of them can be found upstairs, including an office that can easily be converted into an extra bedroom. The master suite is tucked away in its own private wing off the main level stair hall. Lastly, more entertainment space is provided in the form of a lower level complete with a theatre room and exercise space.

We converted a former walk-in closet into a laundry room. The original home was built in the early 1920s. The laundry room was outside in the detached 1920's dark and dank garage. The new space is about eight feet square. In the corner is an 80 gallon tank specifically designed to receive water heated via a roof-mounted solar panel. The tank has inputs for the loop to the solar panel, plus a cold water inlet and hot water outlet. It also has an inlet at the bottom for a circulating pump that quickly distributes hot water to the bathrooms and kitchen so we don't waste water waiting for hot water to arrive. We have the circulating pump on a timer so it runs in the morning, at midday and in the evening for about a half an hour each time. It has a manual on switch if we need to use hot water at other times. I built an 8" high wood platform so the front loading washer and dryer are at a comfortable height for loading and unloading while leaving the tops low enough to use for staging laundry. We installed a waterproofing system under the floor and a floor drain both for easy clean-up and in case a water line ever breaks. The granite is a very unusual color that we selected for our master bathroom (listed as a separate project). We had enough in the slab to do the bathroom and the laundry room counters and back-splashes. The end cabinet pulls out for easy access to detergent and dryer sheets. The sink is a ten inch deep drop-in that doubles as a dog-wash station for our small dogs.
Frank Baptie Photography

Lidesign
Ejemplo de lavadero multiusos y lineal nórdico pequeño con fregadero encastrado, armarios con paneles lisos, puertas de armario blancas, encimera de laminado, salpicadero beige, salpicadero de azulejos de porcelana, paredes verdes, suelo de baldosas de porcelana, lavadora y secadora juntas, suelo beige, encimeras blancas y bandeja
Ejemplo de lavadero multiusos y lineal nórdico pequeño con fregadero encastrado, armarios con paneles lisos, puertas de armario blancas, encimera de laminado, salpicadero beige, salpicadero de azulejos de porcelana, paredes verdes, suelo de baldosas de porcelana, lavadora y secadora juntas, suelo beige, encimeras blancas y bandeja

DAJ-MH 撮影:繁田諭
Ejemplo de lavadero multiusos y en L escandinavo pequeño con paredes blancas, armarios abiertos, puertas de armario blancas, suelo de madera en tonos medios, suelo marrón y encimeras blancas
Ejemplo de lavadero multiusos y en L escandinavo pequeño con paredes blancas, armarios abiertos, puertas de armario blancas, suelo de madera en tonos medios, suelo marrón y encimeras blancas
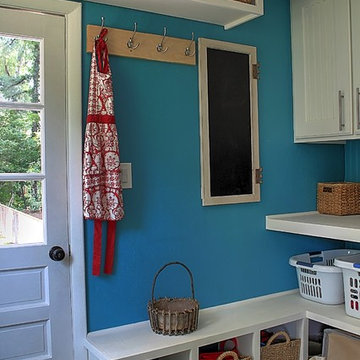
This room was completely gutted to add shelving and cabinetry for a large mudroom/laundry room. Since this room has an additional exterior door and walkway to the front of the home we wanted to create a "drop zone" for a busy family to unload everyday items and shoes out of the eye of guests. The home had a door that could be closed to contain the dirt that high traffic zones create and could be blocked off from being seen.
Photo Credit: Kimberly Schneider
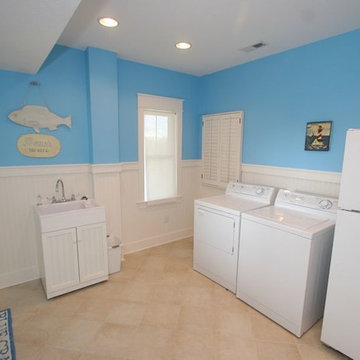
Foto de lavadero multiusos y en L costero de tamaño medio con fregadero sobremueble, puertas de armario blancas, encimera de acrílico, paredes azules, suelo de baldosas de cerámica, lavadora y secadora juntas y armarios con paneles empotrados
146 fotos de lavaderos turquesas con puertas de armario blancas
1
