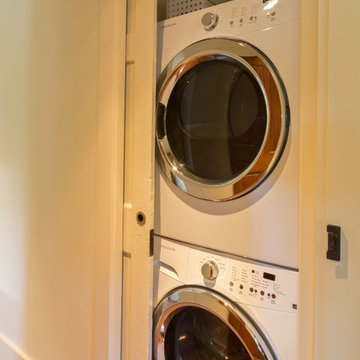666 fotos de lavaderos con lavadora y secadora escondidas
Filtrar por
Presupuesto
Ordenar por:Popular hoy
101 - 120 de 666 fotos
Artículo 1 de 2

Bespoke Laundry Cupboard
Diseño de lavadero multiusos y lineal actual pequeño con armarios con paneles lisos, puertas de armario grises, encimera de madera, paredes blancas, suelo de madera oscura, lavadora y secadora escondidas, suelo marrón y encimeras marrones
Diseño de lavadero multiusos y lineal actual pequeño con armarios con paneles lisos, puertas de armario grises, encimera de madera, paredes blancas, suelo de madera oscura, lavadora y secadora escondidas, suelo marrón y encimeras marrones

Hidden Utility
Ejemplo de cuarto de lavado de galera y abovedado moderno de tamaño medio con fregadero encastrado, armarios con paneles lisos, puertas de armario de madera clara, encimera de cemento, suelo de cemento, lavadora y secadora escondidas, suelo gris, encimeras negras y panelado
Ejemplo de cuarto de lavado de galera y abovedado moderno de tamaño medio con fregadero encastrado, armarios con paneles lisos, puertas de armario de madera clara, encimera de cemento, suelo de cemento, lavadora y secadora escondidas, suelo gris, encimeras negras y panelado

Imagen de lavadero multiusos y de galera tradicional renovado de tamaño medio con fregadero sobremueble, armarios con paneles empotrados, puertas de armario blancas, paredes grises, suelo de baldosas de cerámica, lavadora y secadora escondidas, suelo marrón y encimeras grises

Diseño de cuarto de lavado lineal vintage pequeño con armarios con paneles lisos, puertas de armario blancas, encimera de cuarzo compacto, paredes blancas, suelo de cemento, lavadora y secadora escondidas, suelo gris y encimeras blancas

We were excited when the homeowners of this project approached us to help them with their whole house remodel as this is a historic preservation project. The historical society has approved this remodel. As part of that distinction we had to honor the original look of the home; keeping the façade updated but intact. For example the doors and windows are new but they were made as replicas to the originals. The homeowners were relocating from the Inland Empire to be closer to their daughter and grandchildren. One of their requests was additional living space. In order to achieve this we added a second story to the home while ensuring that it was in character with the original structure. The interior of the home is all new. It features all new plumbing, electrical and HVAC. Although the home is a Spanish Revival the homeowners style on the interior of the home is very traditional. The project features a home gym as it is important to the homeowners to stay healthy and fit. The kitchen / great room was designed so that the homewoners could spend time with their daughter and her children. The home features two master bedroom suites. One is upstairs and the other one is down stairs. The homeowners prefer to use the downstairs version as they are not forced to use the stairs. They have left the upstairs master suite as a guest suite.
Enjoy some of the before and after images of this project:
http://www.houzz.com/discussions/3549200/old-garage-office-turned-gym-in-los-angeles
http://www.houzz.com/discussions/3558821/la-face-lift-for-the-patio
http://www.houzz.com/discussions/3569717/la-kitchen-remodel
http://www.houzz.com/discussions/3579013/los-angeles-entry-hall
http://www.houzz.com/discussions/3592549/exterior-shots-of-a-whole-house-remodel-in-la
http://www.houzz.com/discussions/3607481/living-dining-rooms-become-a-library-and-formal-dining-room-in-la
http://www.houzz.com/discussions/3628842/bathroom-makeover-in-los-angeles-ca
http://www.houzz.com/discussions/3640770/sweet-dreams-la-bedroom-remodels
Exterior: Approved by the historical society as a Spanish Revival, the second story of this home was an addition. All of the windows and doors were replicated to match the original styling of the house. The roof is a combination of Gable and Hip and is made of red clay tile. The arched door and windows are typical of Spanish Revival. The home also features a Juliette Balcony and window.
Library / Living Room: The library offers Pocket Doors and custom bookcases.
Powder Room: This powder room has a black toilet and Herringbone travertine.
Kitchen: This kitchen was designed for someone who likes to cook! It features a Pot Filler, a peninsula and an island, a prep sink in the island, and cookbook storage on the end of the peninsula. The homeowners opted for a mix of stainless and paneled appliances. Although they have a formal dining room they wanted a casual breakfast area to enjoy informal meals with their grandchildren. The kitchen also utilizes a mix of recessed lighting and pendant lights. A wine refrigerator and outlets conveniently located on the island and around the backsplash are the modern updates that were important to the homeowners.
Master bath: The master bath enjoys both a soaking tub and a large shower with body sprayers and hand held. For privacy, the bidet was placed in a water closet next to the shower. There is plenty of counter space in this bathroom which even includes a makeup table.
Staircase: The staircase features a decorative niche
Upstairs master suite: The upstairs master suite features the Juliette balcony
Outside: Wanting to take advantage of southern California living the homeowners requested an outdoor kitchen complete with retractable awning. The fountain and lounging furniture keep it light.
Home gym: This gym comes completed with rubberized floor covering and dedicated bathroom. It also features its own HVAC system and wall mounted TV.
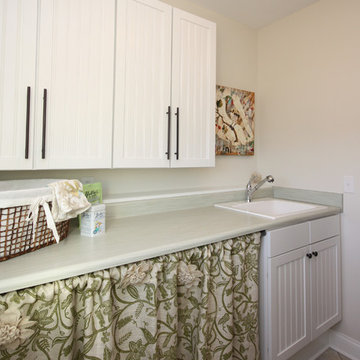
A custom fireplace is the visual focus of this craftsman style home's living room while the U-shaped kitchen and elegant bedroom showcase gorgeous pendant lights.
Project completed by Wendy Langston's Everything Home interior design firm, which serves Carmel, Zionsville, Fishers, Westfield, Noblesville, and Indianapolis.
For more about Everything Home, click here: https://everythinghomedesigns.com/
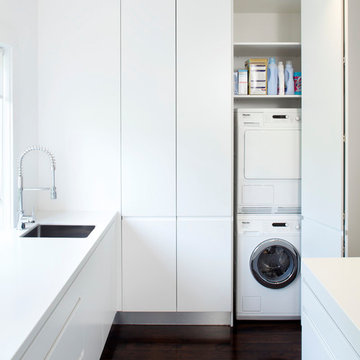
This modern kitchen space was converted from a separate kitchen, laundry and dining room into one open-plan area, and the lowered ceiling in the kitchen helps define the space.

Contemporary warehouse apartment in Collingwood.
Photography by Shania Shegedyn
Modelo de cuarto de lavado lineal contemporáneo pequeño con fregadero de un seno, armarios con paneles lisos, puertas de armario grises, encimera de cuarzo compacto, paredes grises, suelo de madera en tonos medios, lavadora y secadora escondidas, suelo marrón y encimeras grises
Modelo de cuarto de lavado lineal contemporáneo pequeño con fregadero de un seno, armarios con paneles lisos, puertas de armario grises, encimera de cuarzo compacto, paredes grises, suelo de madera en tonos medios, lavadora y secadora escondidas, suelo marrón y encimeras grises
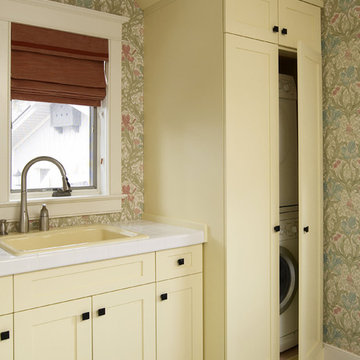
Laundry Room. Custom finish and layout.
All cabinetry designed and manufactured by Interior Works.
Modelo de lavadero clásico con lavadora y secadora escondidas
Modelo de lavadero clásico con lavadora y secadora escondidas
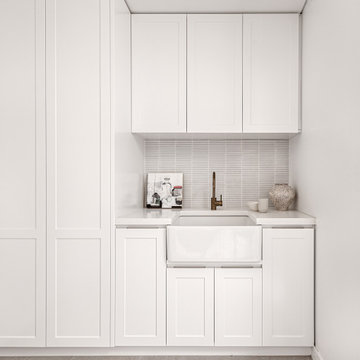
Ample storage and a crisp white colour scheme creates a fresh, neat laundry.
Imagen de lavadero actual con armarios estilo shaker, encimera de cuarzo compacto, salpicadero de azulejos de cerámica, lavadora y secadora escondidas y encimeras blancas
Imagen de lavadero actual con armarios estilo shaker, encimera de cuarzo compacto, salpicadero de azulejos de cerámica, lavadora y secadora escondidas y encimeras blancas
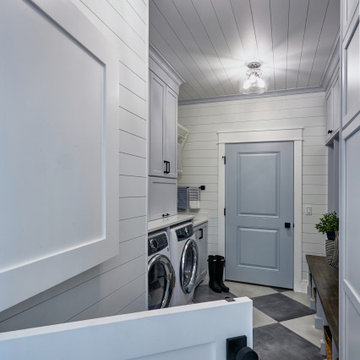
Foto de lavadero multiusos y de galera marinero de tamaño medio con fregadero bajoencimera, armarios con paneles lisos, puertas de armario azules, encimera de cuarcita, paredes blancas, suelo de baldosas de cerámica, lavadora y secadora escondidas, suelo blanco y encimeras blancas

This multipurpose space is both a laundry room and home office. We call it the "family workshop."
The washer/dryer are concealed behind custom Shaker cabinetry.
Features a stainless steel farmhouse sink by Signature Hardware.
Facuet is Brizo Talo single-handle pull down prep faucet with SmartTouchPlus technology in Venetian Bronze.
Photo by Mike Kaskel.
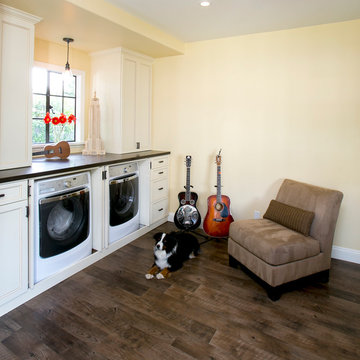
Appliances hidden behind beautiful cabinetry with large counters above for folding, disguise the room's original purpose. Secret chutes from the boy's room, makes sure laundry makes it way to the washer/dryer with very little urging.
Photography: Ramona d'Viola
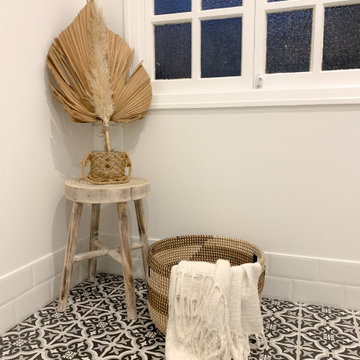
Laundry with patterned floor tiles.
Modelo de cuarto de lavado de galera contemporáneo con armarios estilo shaker, puertas de armario blancas, encimera de mármol, salpicadero blanco, salpicadero de azulejos de cerámica, suelo de baldosas de cerámica, lavadora y secadora escondidas, suelo multicolor y encimeras blancas
Modelo de cuarto de lavado de galera contemporáneo con armarios estilo shaker, puertas de armario blancas, encimera de mármol, salpicadero blanco, salpicadero de azulejos de cerámica, suelo de baldosas de cerámica, lavadora y secadora escondidas, suelo multicolor y encimeras blancas

This 3 storey mid-terrace townhouse on the Harringay Ladder was in desperate need for some modernisation and general recuperation, having not been altered for several decades.
We were appointed to reconfigure and completely overhaul the outrigger over two floors which included new kitchen/dining and replacement conservatory to the ground with bathroom, bedroom & en-suite to the floor above.
Like all our projects we considered a variety of layouts and paid close attention to the form of the new extension to replace the uPVC conservatory to the rear garden. Conceived as a garden room, this space needed to be flexible forming an extension to the kitchen, containing utilities, storage and a nursery for plants but a space that could be closed off with when required, which led to discrete glazed pocket sliding doors to retain natural light.
We made the most of the north-facing orientation by adopting a butterfly roof form, typical to the London terrace, and introduced high-level clerestory windows, reaching up like wings to bring in morning and evening sunlight. An entirely bespoke glazed roof, double glazed panels supported by exposed Douglas fir rafters, provides an abundance of light at the end of the spacial sequence, a threshold space between the kitchen and the garden.
The orientation also meant it was essential to enhance the thermal performance of the un-insulated and damp masonry structure so we introduced insulation to the roof, floor and walls, installed passive ventilation which increased the efficiency of the external envelope.
A predominantly timber-based material palette of ash veneered plywood, for the garden room walls and new cabinets throughout, douglas fir doors and windows and structure, and an oak engineered floor all contribute towards creating a warm and characterful space.

Greg Grupenhof
Modelo de armario lavadero de galera clásico renovado de tamaño medio con armarios estilo shaker, puertas de armario blancas, encimera de laminado, paredes azules, suelo vinílico, lavadora y secadora escondidas, encimeras grises y suelo gris
Modelo de armario lavadero de galera clásico renovado de tamaño medio con armarios estilo shaker, puertas de armario blancas, encimera de laminado, paredes azules, suelo vinílico, lavadora y secadora escondidas, encimeras grises y suelo gris

16th Century Grade II* listed townhouse in Petersfield, Hampshire.
Ejemplo de cuarto de lavado de estilo de casa de campo con fregadero sobremueble, armarios estilo shaker, puertas de armario grises, encimera de madera, paredes blancas, lavadora y secadora escondidas y encimeras marrones
Ejemplo de cuarto de lavado de estilo de casa de campo con fregadero sobremueble, armarios estilo shaker, puertas de armario grises, encimera de madera, paredes blancas, lavadora y secadora escondidas y encimeras marrones

Internal spaces on the contrary display a sense of warmth and softness, with the use of materials such as locally sourced Cypress Pine and Hoop Pine plywood panels throughout.
Photography by Alicia Taylor

Ejemplo de lavadero lineal y multiusos minimalista pequeño con puertas de armario de madera oscura, suelo de madera en tonos medios, lavadora y secadora escondidas, armarios con paneles lisos, encimera de mármol, paredes beige, encimeras negras y fregadero bajoencimera
666 fotos de lavaderos con lavadora y secadora escondidas
6
