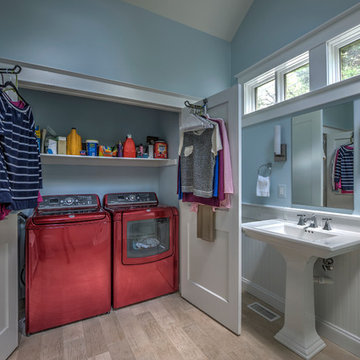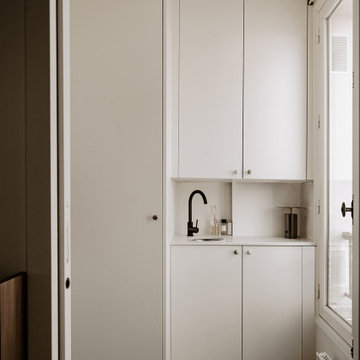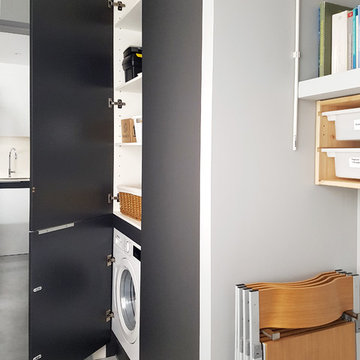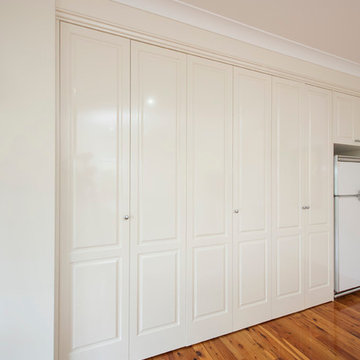666 fotos de lavaderos con lavadora y secadora escondidas
Filtrar por
Presupuesto
Ordenar por:Popular hoy
21 - 40 de 666 fotos
Artículo 1 de 2

This Cole Valley home is transformed through the integration of a skylight shaft that brings natural light to both stories and nearly all living space within the home. The ingenious design creates a dramatic shift in volume for this modern, two-story rear addition, completed in only four months. In appreciation of the home’s original Victorian bones, great care was taken to restore the architectural details of the front façade.

Ejemplo de lavadero multiusos y de galera de estilo americano pequeño con armarios estilo shaker, puertas de armario grises, encimera de cuarcita, paredes blancas, suelo de madera clara, lavadora y secadora escondidas, suelo marrón y encimeras blancas

photo credit: Haris Kenjar
Ejemplo de lavadero en U tradicional renovado con fregadero sobremueble, puertas de armario blancas, encimera de madera, paredes blancas, suelo de baldosas de terracota, lavadora y secadora escondidas, suelo azul y armarios estilo shaker
Ejemplo de lavadero en U tradicional renovado con fregadero sobremueble, puertas de armario blancas, encimera de madera, paredes blancas, suelo de baldosas de terracota, lavadora y secadora escondidas, suelo azul y armarios estilo shaker

Silvertone Photography
Modelo de lavadero moderno con fregadero de un seno, puertas de armario blancas, encimera de granito, paredes blancas, suelo de madera oscura, encimeras negras y lavadora y secadora escondidas
Modelo de lavadero moderno con fregadero de un seno, puertas de armario blancas, encimera de granito, paredes blancas, suelo de madera oscura, encimeras negras y lavadora y secadora escondidas

A bathroom remodel featuring wooden flooring and a hidden washer & dryer to give it that classic yet traditional look and finish. - Plumb Square Builders

Buanderie avec électroménager intégré
Diseño de cuarto de lavado mediterráneo pequeño con fregadero bajoencimera, puertas de armario blancas, encimera de cuarzo compacto, paredes blancas, suelo de baldosas de cerámica, lavadora y secadora escondidas, suelo gris y encimeras blancas
Diseño de cuarto de lavado mediterráneo pequeño con fregadero bajoencimera, puertas de armario blancas, encimera de cuarzo compacto, paredes blancas, suelo de baldosas de cerámica, lavadora y secadora escondidas, suelo gris y encimeras blancas

A compact laundry space is placed carefully in the kitchen. Cleverly hidden away within a cabinet, the space has room for both the client's washer and dryer as well as some storage space above.
Project designed by Courtney Thomas Design in La Cañada. Serving Pasadena, Glendale, Monrovia, San Marino, Sierra Madre, South Pasadena, and Altadena.
For more about Courtney Thomas Design, click here: https://www.courtneythomasdesign.com/
To learn more about this project, click here: https://www.courtneythomasdesign.com/portfolio/kings-road-guest-house/

This prairie home tucked in the woods strikes a harmonious balance between modern efficiency and welcoming warmth.
The laundry space is designed for convenience and seamless organization by being cleverly concealed behind elegant doors. This practical design ensures that the laundry area remains tidy and out of sight when not in use.
---
Project designed by Minneapolis interior design studio LiLu Interiors. They serve the Minneapolis-St. Paul area, including Wayzata, Edina, and Rochester, and they travel to the far-flung destinations where their upscale clientele owns second homes.
For more about LiLu Interiors, see here: https://www.liluinteriors.com/
To learn more about this project, see here:
https://www.liluinteriors.com/portfolio-items/north-oaks-prairie-home-interior-design/

Gareth Gardner
Modelo de lavadero contemporáneo con armarios con paneles lisos, encimera de cuarzo compacto, lavadora y secadora escondidas, fregadero bajoencimera, paredes blancas y suelo de madera clara
Modelo de lavadero contemporáneo con armarios con paneles lisos, encimera de cuarzo compacto, lavadora y secadora escondidas, fregadero bajoencimera, paredes blancas y suelo de madera clara

For this laundry room, we built white oak custom shelving and a folding table by encapsulating the machines.
Ejemplo de cuarto de lavado lineal con armarios abiertos, puertas de armario de madera clara, encimera de madera y lavadora y secadora escondidas
Ejemplo de cuarto de lavado lineal con armarios abiertos, puertas de armario de madera clara, encimera de madera y lavadora y secadora escondidas

Ejemplo de lavadero multiusos y lineal actual con armarios con paneles lisos, puertas de armario de madera clara, paredes grises, lavadora y secadora escondidas y suelo de corcho

Stoffer Photography
Diseño de cuarto de lavado en L clásico renovado grande con fregadero sobremueble, armarios con paneles empotrados, puertas de armario blancas, encimera de acrílico, paredes blancas, suelo de mármol, lavadora y secadora escondidas y suelo gris
Diseño de cuarto de lavado en L clásico renovado grande con fregadero sobremueble, armarios con paneles empotrados, puertas de armario blancas, encimera de acrílico, paredes blancas, suelo de mármol, lavadora y secadora escondidas y suelo gris

Utility connecting to the kitchen with plum walls and ceiling, wooden worktop, belfast sink and copper accents. Mustard yellow gingham curtains hide the utilities.

This long thin utility has one end for cleaning and washing items including an enclosed washer and dryer and a butler sink. The other end boasts and bootroom beanch and hanging area for getting ready and returning from long walks with the dogs.

This 3 storey mid-terrace townhouse on the Harringay Ladder was in desperate need for some modernisation and general recuperation, having not been altered for several decades.
We were appointed to reconfigure and completely overhaul the outrigger over two floors which included new kitchen/dining and replacement conservatory to the ground with bathroom, bedroom & en-suite to the floor above.
Like all our projects we considered a variety of layouts and paid close attention to the form of the new extension to replace the uPVC conservatory to the rear garden. Conceived as a garden room, this space needed to be flexible forming an extension to the kitchen, containing utilities, storage and a nursery for plants but a space that could be closed off with when required, which led to discrete glazed pocket sliding doors to retain natural light.
We made the most of the north-facing orientation by adopting a butterfly roof form, typical to the London terrace, and introduced high-level clerestory windows, reaching up like wings to bring in morning and evening sunlight. An entirely bespoke glazed roof, double glazed panels supported by exposed Douglas fir rafters, provides an abundance of light at the end of the spacial sequence, a threshold space between the kitchen and the garden.
The orientation also meant it was essential to enhance the thermal performance of the un-insulated and damp masonry structure so we introduced insulation to the roof, floor and walls, installed passive ventilation which increased the efficiency of the external envelope.
A predominantly timber-based material palette of ash veneered plywood, for the garden room walls and new cabinets throughout, douglas fir doors and windows and structure, and an oak engineered floor all contribute towards creating a warm and characterful space.

A continuación de la cocina y en los mismos materiales, se integra las columnas lavadero. Tras las puertas, lavadora integrada, espacio para plancha tendedero y almacenaje de limpieza.
Cocina en L con isla en color antracita y blanco. Encimera de cocina en material porcelánico blanco nieve Neolith. Isla con encimera de marmol Blanco Macael.
Cocina abierta al espacio salón comedor.

Damian James Bramley, DJB Photography
Ejemplo de lavadero en L clásico grande con fregadero sobremueble, suelo de piedra caliza, armarios estilo shaker, puertas de armario grises, paredes blancas, lavadora y secadora escondidas y encimeras grises
Ejemplo de lavadero en L clásico grande con fregadero sobremueble, suelo de piedra caliza, armarios estilo shaker, puertas de armario grises, paredes blancas, lavadora y secadora escondidas y encimeras grises

Large, stainless steel sink with wall faucet that has a sprinkler head makes bath time easier. This unique space is loaded with amenities devoted to pampering four-legged family members, including an island for brushing, built-in water fountain, and hideaway food dish holders.

Imagen de armario lavadero lineal tradicional grande con fregadero encastrado, puertas de armario blancas, encimera de laminado, paredes blancas, suelo de madera en tonos medios y lavadora y secadora escondidas

In a row home on in the Capitol Hill neighborhood of Washington DC needed a convenient place for their laundry room without taking up highly sought after square footage. Amish custom millwork and cabinets was used to design a hidden laundry room tucked beneath the existing stairs. Custom doors hide away a pair of laundry appliances, a wood countertop, and a reach in coat closet.
666 fotos de lavaderos con lavadora y secadora escondidas
2