239 fotos de lavaderos de tamaño medio con lavadora y secadora escondidas
Filtrar por
Presupuesto
Ordenar por:Popular hoy
1 - 20 de 239 fotos
Artículo 1 de 3

Elegant, yet functional laundry room off the kitchen. Hidden away behind sliding doors, this laundry space opens to double as a butler's pantry during preparations and service for entertaining guests.

Anjie Blair Photography
Modelo de lavadero multiusos y de galera tradicional renovado de tamaño medio con fregadero encastrado, armarios estilo shaker, encimera de cuarzo compacto, paredes blancas, suelo de madera oscura, lavadora y secadora escondidas, suelo marrón, encimeras blancas y puertas de armario azules
Modelo de lavadero multiusos y de galera tradicional renovado de tamaño medio con fregadero encastrado, armarios estilo shaker, encimera de cuarzo compacto, paredes blancas, suelo de madera oscura, lavadora y secadora escondidas, suelo marrón, encimeras blancas y puertas de armario azules

Foto de armario lavadero lineal clásico de tamaño medio con armarios estilo shaker, puertas de armario de madera oscura, paredes beige, suelo de baldosas de porcelana y lavadora y secadora escondidas

The Alder shaker cabinets in the mud room have a ship wall accent behind the matte black coat hooks. The mudroom is off of the garage and connects to the laundry room and primary closet to the right, and then into the pantry and kitchen to the left. This mudroom is the perfect drop zone spot for shoes, coats, and keys. With cubbies above and below, there's a place for everything in this mudroom design.
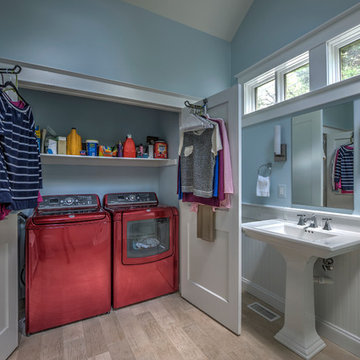
A bathroom remodel featuring wooden flooring and a hidden washer & dryer to give it that classic yet traditional look and finish. - Plumb Square Builders

A compact laundry space is placed carefully in the kitchen. Cleverly hidden away within a cabinet, the space has room for both the client's washer and dryer as well as some storage space above.
Project designed by Courtney Thomas Design in La Cañada. Serving Pasadena, Glendale, Monrovia, San Marino, Sierra Madre, South Pasadena, and Altadena.
For more about Courtney Thomas Design, click here: https://www.courtneythomasdesign.com/
To learn more about this project, click here: https://www.courtneythomasdesign.com/portfolio/kings-road-guest-house/

This prairie home tucked in the woods strikes a harmonious balance between modern efficiency and welcoming warmth.
The laundry space is designed for convenience and seamless organization by being cleverly concealed behind elegant doors. This practical design ensures that the laundry area remains tidy and out of sight when not in use.
---
Project designed by Minneapolis interior design studio LiLu Interiors. They serve the Minneapolis-St. Paul area, including Wayzata, Edina, and Rochester, and they travel to the far-flung destinations where their upscale clientele owns second homes.
For more about LiLu Interiors, see here: https://www.liluinteriors.com/
To learn more about this project, see here:
https://www.liluinteriors.com/portfolio-items/north-oaks-prairie-home-interior-design/

Utility connecting to the kitchen with plum walls and ceiling, wooden worktop, belfast sink and copper accents. Mustard yellow gingham curtains hide the utilities.

This long thin utility has one end for cleaning and washing items including an enclosed washer and dryer and a butler sink. The other end boasts and bootroom beanch and hanging area for getting ready and returning from long walks with the dogs.
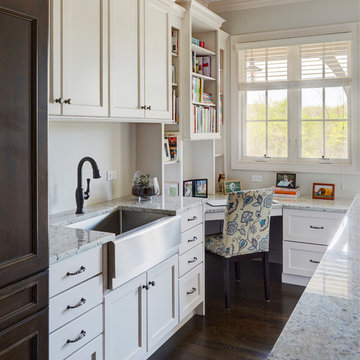
This multipurpose space is both a laundry room and home office. We call it the "family workshop."
Features a stainless steel farmhouse sink by Signature Hardware.
Facuet is Brizo Talo single-handle pull down prep faucet with SmartTouchPlus technology in Venetian Bronze.
Photo by Mike Kaskel.

Large, stainless steel sink with wall faucet that has a sprinkler head makes bath time easier. This unique space is loaded with amenities devoted to pampering four-legged family members, including an island for brushing, built-in water fountain, and hideaway food dish holders.

In a row home on in the Capitol Hill neighborhood of Washington DC needed a convenient place for their laundry room without taking up highly sought after square footage. Amish custom millwork and cabinets was used to design a hidden laundry room tucked beneath the existing stairs. Custom doors hide away a pair of laundry appliances, a wood countertop, and a reach in coat closet.

'Through' Utility Room with Encaustic cement tiles
Diseño de cuarto de lavado lineal bohemio de tamaño medio con fregadero encastrado, armarios estilo shaker, puertas de armario grises, encimera de acrílico, paredes grises, suelo de baldosas de cerámica, lavadora y secadora escondidas, suelo gris y encimeras blancas
Diseño de cuarto de lavado lineal bohemio de tamaño medio con fregadero encastrado, armarios estilo shaker, puertas de armario grises, encimera de acrílico, paredes grises, suelo de baldosas de cerámica, lavadora y secadora escondidas, suelo gris y encimeras blancas
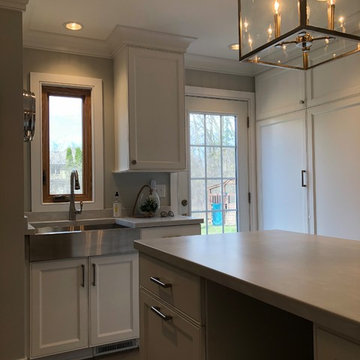
Modelo de lavadero multiusos y de galera clásico de tamaño medio con armarios con paneles empotrados, puertas de armario blancas, fregadero sobremueble, paredes grises, suelo de baldosas de cerámica, lavadora y secadora escondidas, suelo marrón y encimeras grises
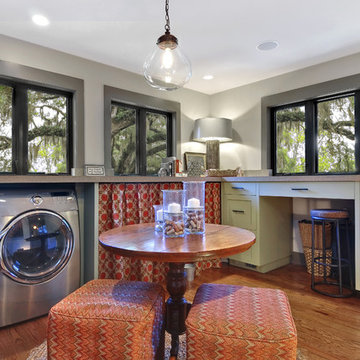
Photography by William Quarles. Designed by Shannon Bogen. Built by Robert Paige Cabinetry. Contractor Tom Martin.
Ejemplo de lavadero en L clásico renovado de tamaño medio con lavadora y secadora escondidas
Ejemplo de lavadero en L clásico renovado de tamaño medio con lavadora y secadora escondidas

Utility room with washing machine and dryer behind bespoke shaker-style sliding doors. Porcelain tiled floor in black and white starburst design.
Modelo de cuarto de lavado lineal minimalista de tamaño medio con armarios estilo shaker, puertas de armario azules, encimera de mármol, salpicadero de azulejos de porcelana, paredes blancas, suelo de baldosas de porcelana, lavadora y secadora escondidas, suelo negro y encimeras blancas
Modelo de cuarto de lavado lineal minimalista de tamaño medio con armarios estilo shaker, puertas de armario azules, encimera de mármol, salpicadero de azulejos de porcelana, paredes blancas, suelo de baldosas de porcelana, lavadora y secadora escondidas, suelo negro y encimeras blancas
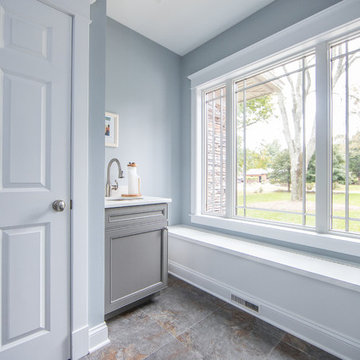
We love this naturally lit laundry and mud room with plenty of storage. The traditional theme doesn't break character for the laundry room. Look at the window moldings!
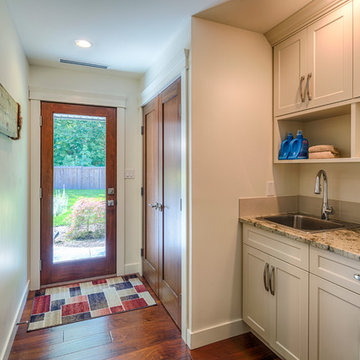
Foto de cuarto de lavado lineal de estilo americano de tamaño medio con fregadero encastrado, armarios estilo shaker, puertas de armario blancas, encimera de granito, paredes blancas, suelo de madera oscura, lavadora y secadora escondidas y suelo marrón

Ejemplo de lavadero multiusos y de galera clásico de tamaño medio con fregadero sobremueble, armarios con paneles empotrados, puertas de armario marrones, paredes verdes, suelo de baldosas de cerámica, lavadora y secadora escondidas, suelo marrón y encimeras grises

The common "U-Shaped" layout was retained in this shaker style kitchen. Using this functional space the focus turned to storage solutions. A great range of drawers were included in the plan, to place crockery, pots and pans, whilst clever corner storage ideas were implemented.
Concealed behind cavity sliding doors, the well set out walk in pantry lies, an ideal space for food preparation, storing appliances along with the families weekly grocery shopping.
Relaxation is key in this stunning bathroom setting, with calming muted tones along with the superb fit out provide the perfect scene to escape. When space is limited a wet room provides more room to move, where the shower is not enclosed opening up the space to fit this luxurious freestanding bathtub.
The well thought out laundry creating simplicity, clean lines, ample bench space and great storage. The beautiful timber look joinery has created a stunning contrast.t.
239 fotos de lavaderos de tamaño medio con lavadora y secadora escondidas
1