69 fotos de lavaderos con encimera de granito y lavadora y secadora escondidas
Filtrar por
Presupuesto
Ordenar por:Popular hoy
1 - 20 de 69 fotos
Artículo 1 de 3

Imagen de lavadero multiusos y en L campestre con fregadero sobremueble, armarios con paneles empotrados, puertas de armario rojas, encimera de granito, paredes multicolor, suelo de pizarra, lavadora y secadora escondidas, suelo multicolor, encimeras blancas y papel pintado

Zarrillo's
Ejemplo de lavadero multiusos y de galera tradicional renovado pequeño con fregadero bajoencimera, armarios estilo shaker, puertas de armario blancas, encimera de granito, suelo de mármol y lavadora y secadora escondidas
Ejemplo de lavadero multiusos y de galera tradicional renovado pequeño con fregadero bajoencimera, armarios estilo shaker, puertas de armario blancas, encimera de granito, suelo de mármol y lavadora y secadora escondidas

Silvertone Photography
Modelo de lavadero moderno con fregadero de un seno, puertas de armario blancas, encimera de granito, paredes blancas, suelo de madera oscura, encimeras negras y lavadora y secadora escondidas
Modelo de lavadero moderno con fregadero de un seno, puertas de armario blancas, encimera de granito, paredes blancas, suelo de madera oscura, encimeras negras y lavadora y secadora escondidas
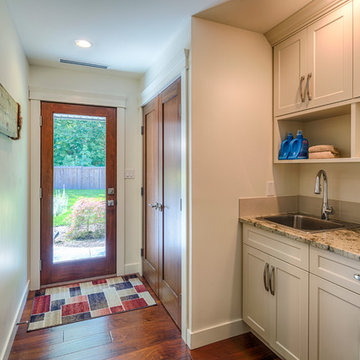
Foto de cuarto de lavado lineal de estilo americano de tamaño medio con fregadero encastrado, armarios estilo shaker, puertas de armario blancas, encimera de granito, paredes blancas, suelo de madera oscura, lavadora y secadora escondidas y suelo marrón
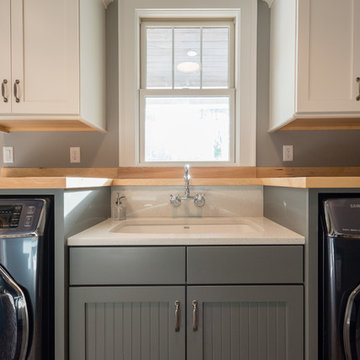
Ejemplo de cuarto de lavado lineal de estilo de casa de campo de tamaño medio con fregadero bajoencimera, armarios estilo shaker, puertas de armario blancas, encimera de granito, paredes grises y lavadora y secadora escondidas

photo: Marita Weil, designer: Michelle Mentzer, Cabinets: Platinum Kitchens
Modelo de lavadero lineal y multiusos campestre grande con fregadero bajoencimera, armarios con paneles con relieve, puertas de armario con efecto envejecido, encimera de granito, suelo de travertino, lavadora y secadora escondidas y paredes beige
Modelo de lavadero lineal y multiusos campestre grande con fregadero bajoencimera, armarios con paneles con relieve, puertas de armario con efecto envejecido, encimera de granito, suelo de travertino, lavadora y secadora escondidas y paredes beige

Location: Bethesda, MD, USA
This total revamp turned out better than anticipated leaving the clients thrilled with the outcome.
Finecraft Contractors, Inc.
Interior Designer: Anna Cave
Susie Soleimani Photography
Blog: http://graciousinteriors.blogspot.com/2016/07/from-cellar-to-stellar-lower-level.html

Ejemplo de lavadero de estilo de casa de campo con fregadero sobremueble, armarios estilo shaker, encimera de granito, suelo de travertino y lavadora y secadora escondidas

The washer/dryer are concealed behind custom Shaker pull-out doors.
Photo by Mike Kaskel.
Ejemplo de lavadero multiusos y en U tradicional de tamaño medio con fregadero sobremueble, armarios estilo shaker, puertas de armario blancas, encimera de granito, paredes blancas, suelo de madera oscura, lavadora y secadora escondidas, suelo marrón y encimeras multicolor
Ejemplo de lavadero multiusos y en U tradicional de tamaño medio con fregadero sobremueble, armarios estilo shaker, puertas de armario blancas, encimera de granito, paredes blancas, suelo de madera oscura, lavadora y secadora escondidas, suelo marrón y encimeras multicolor

We were excited when the homeowners of this project approached us to help them with their whole house remodel as this is a historic preservation project. The historical society has approved this remodel. As part of that distinction we had to honor the original look of the home; keeping the façade updated but intact. For example the doors and windows are new but they were made as replicas to the originals. The homeowners were relocating from the Inland Empire to be closer to their daughter and grandchildren. One of their requests was additional living space. In order to achieve this we added a second story to the home while ensuring that it was in character with the original structure. The interior of the home is all new. It features all new plumbing, electrical and HVAC. Although the home is a Spanish Revival the homeowners style on the interior of the home is very traditional. The project features a home gym as it is important to the homeowners to stay healthy and fit. The kitchen / great room was designed so that the homewoners could spend time with their daughter and her children. The home features two master bedroom suites. One is upstairs and the other one is down stairs. The homeowners prefer to use the downstairs version as they are not forced to use the stairs. They have left the upstairs master suite as a guest suite.
Enjoy some of the before and after images of this project:
http://www.houzz.com/discussions/3549200/old-garage-office-turned-gym-in-los-angeles
http://www.houzz.com/discussions/3558821/la-face-lift-for-the-patio
http://www.houzz.com/discussions/3569717/la-kitchen-remodel
http://www.houzz.com/discussions/3579013/los-angeles-entry-hall
http://www.houzz.com/discussions/3592549/exterior-shots-of-a-whole-house-remodel-in-la
http://www.houzz.com/discussions/3607481/living-dining-rooms-become-a-library-and-formal-dining-room-in-la
http://www.houzz.com/discussions/3628842/bathroom-makeover-in-los-angeles-ca
http://www.houzz.com/discussions/3640770/sweet-dreams-la-bedroom-remodels
Exterior: Approved by the historical society as a Spanish Revival, the second story of this home was an addition. All of the windows and doors were replicated to match the original styling of the house. The roof is a combination of Gable and Hip and is made of red clay tile. The arched door and windows are typical of Spanish Revival. The home also features a Juliette Balcony and window.
Library / Living Room: The library offers Pocket Doors and custom bookcases.
Powder Room: This powder room has a black toilet and Herringbone travertine.
Kitchen: This kitchen was designed for someone who likes to cook! It features a Pot Filler, a peninsula and an island, a prep sink in the island, and cookbook storage on the end of the peninsula. The homeowners opted for a mix of stainless and paneled appliances. Although they have a formal dining room they wanted a casual breakfast area to enjoy informal meals with their grandchildren. The kitchen also utilizes a mix of recessed lighting and pendant lights. A wine refrigerator and outlets conveniently located on the island and around the backsplash are the modern updates that were important to the homeowners.
Master bath: The master bath enjoys both a soaking tub and a large shower with body sprayers and hand held. For privacy, the bidet was placed in a water closet next to the shower. There is plenty of counter space in this bathroom which even includes a makeup table.
Staircase: The staircase features a decorative niche
Upstairs master suite: The upstairs master suite features the Juliette balcony
Outside: Wanting to take advantage of southern California living the homeowners requested an outdoor kitchen complete with retractable awning. The fountain and lounging furniture keep it light.
Home gym: This gym comes completed with rubberized floor covering and dedicated bathroom. It also features its own HVAC system and wall mounted TV.
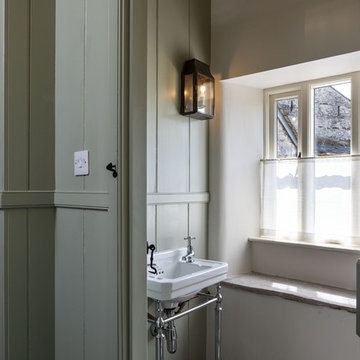
A lovingly restored Georgian farmhouse in the heart of the Lake District.
Our shared aim was to deliver an authentic restoration with high quality interiors, and ingrained sustainable design principles using renewable energy.

A compact extension that contains a utility area, wc and lots of extra storage for all and bikes.
Photo credit: Gavin Stewart
Foto de lavadero multiusos y lineal tradicional renovado pequeño con armarios con paneles lisos, puertas de armario grises, encimera de granito, paredes blancas, suelo de ladrillo, lavadora y secadora escondidas, encimeras negras y fregadero bajoencimera
Foto de lavadero multiusos y lineal tradicional renovado pequeño con armarios con paneles lisos, puertas de armario grises, encimera de granito, paredes blancas, suelo de ladrillo, lavadora y secadora escondidas, encimeras negras y fregadero bajoencimera

A small laundry and storage room is located between the garage and the living space.
Photographer: Daniel Contelmo Jr.
Imagen de lavadero multiusos y de galera rural de tamaño medio con fregadero bajoencimera, armarios con rebordes decorativos, puertas de armario blancas, encimera de granito, paredes beige, suelo de baldosas de cerámica, lavadora y secadora escondidas y suelo gris
Imagen de lavadero multiusos y de galera rural de tamaño medio con fregadero bajoencimera, armarios con rebordes decorativos, puertas de armario blancas, encimera de granito, paredes beige, suelo de baldosas de cerámica, lavadora y secadora escondidas y suelo gris
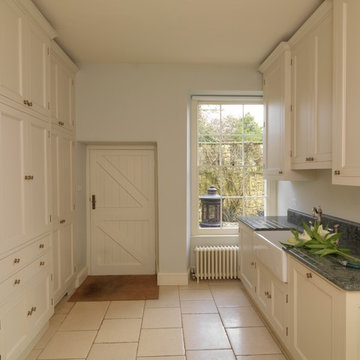
This pantry was designed and made for a Georgian house near Bath. The client and the interior designers decided to take inspiration from the original Georgian doors and panelling for the style of the kitchen and the pantry.
This is a classic English country pantry with a modern twist. In the centre of the tall cupboards are two integrated larder units. The rest of the cupboards are organised for laundry, cleaning and other household requirements.
Designed and hand built by Tim Wood

Cocktails and fresh linens? This client required not only space for the washer and dryer in the master bathroom but a way to hide them. The gorgeous cabinetry is toped by a honed black slab that has been inset into the cabinetry top. Removable doors at the counter height allow access to water shut off. The cabinetry above houses supplies as well as clean linens and cocktail glasses. The cabinets at the top open to allow easy attic access.
John Lennon Photography
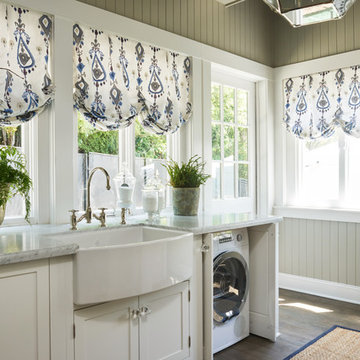
Peter Valli
Ejemplo de cuarto de lavado en U tradicional con fregadero sobremueble, armarios estilo shaker, puertas de armario blancas, encimera de granito, paredes beige, suelo de madera en tonos medios y lavadora y secadora escondidas
Ejemplo de cuarto de lavado en U tradicional con fregadero sobremueble, armarios estilo shaker, puertas de armario blancas, encimera de granito, paredes beige, suelo de madera en tonos medios y lavadora y secadora escondidas
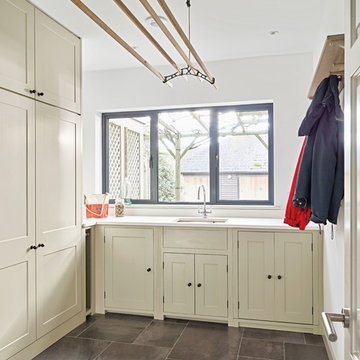
Credit: Photography by Nicholas Yarsley Photography
Foto de armario lavadero de galera costero de tamaño medio con fregadero encastrado, armarios con paneles empotrados, puertas de armario de madera clara, suelo de baldosas de porcelana, lavadora y secadora escondidas, suelo gris, encimeras blancas, encimera de granito y paredes blancas
Foto de armario lavadero de galera costero de tamaño medio con fregadero encastrado, armarios con paneles empotrados, puertas de armario de madera clara, suelo de baldosas de porcelana, lavadora y secadora escondidas, suelo gris, encimeras blancas, encimera de granito y paredes blancas
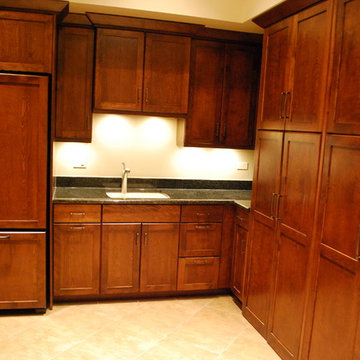
Custom Laundry Room with Hidden Washer and Dryer. Shaker Stained Cabinets in Laundry Room. Hidden Washer and Dryer Cabinets. New Venetian Granite in Laundry Room. Light Colored Granite and Stained Cabinets in Laundry Room. Shaker Stained Cabinets.
This Custom Laundry Room was Built by Southampton in Oak Brook Illinois. If You are Looking For Laundry Room and Mudroom Remodeling in Oak Brook Illinois Please Give Southampton Builders a Call.
Southampton also Builds Custom Homes in Oak Brook Illinois with Custom Laundry Rooms and Mudrooms. Our Custom Laundry Rooms and Mudrooms Feature Custom Cabinetry, Built in Lockers, Cubbies, Benches and Built-ins.
Southampton Builds and Remodels Custom Homes in Northern Illinois.
Fridges in Mudrooms. Laundry Room Fridges. Mudroom Freezers. Dirty Kitchens. Geneva IL. 60134
Photo Copyright Jonathan Nutt

This pantry was designed and made for a Georgian house near Bath. The client and the interior designers decided to take inspiration from the original Georgian doors and panelling for the style of the kitchen and the pantry.
This is a classic English country pantry with a modern twist. In the centre of the tall cupboards are two integrated larder units. The rest of the cupboards are organised for laundry, cleaning and other household requirements.
Designed and hand built by Tim Wood
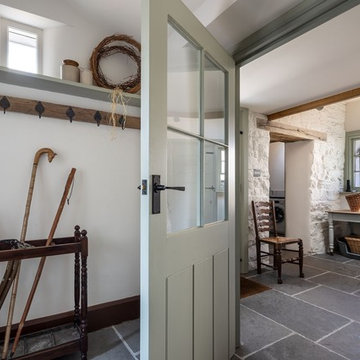
A lovingly restored Georgian farmhouse in the heart of the Lake District.
Our shared aim was to deliver an authentic restoration with high quality interiors, and ingrained sustainable design principles using renewable energy.
69 fotos de lavaderos con encimera de granito y lavadora y secadora escondidas
1