529 fotos de lavaderos con encimera de madera y suelo gris
Filtrar por
Presupuesto
Ordenar por:Popular hoy
141 - 160 de 529 fotos
Artículo 1 de 3

This high-functioning laundry room does double duty as the dog area! Who else loves these built-in bowls?
Imagen de lavadero multiusos y lineal marinero pequeño con fregadero encastrado, armarios con paneles lisos, puertas de armario blancas, encimera de madera, salpicadero blanco, salpicadero de azulejos tipo metro, paredes grises, suelo de baldosas de porcelana, lavadora y secadora juntas, suelo gris y encimeras multicolor
Imagen de lavadero multiusos y lineal marinero pequeño con fregadero encastrado, armarios con paneles lisos, puertas de armario blancas, encimera de madera, salpicadero blanco, salpicadero de azulejos tipo metro, paredes grises, suelo de baldosas de porcelana, lavadora y secadora juntas, suelo gris y encimeras multicolor

Ejemplo de lavadero multiusos y en U campestre pequeño con armarios estilo shaker, puertas de armario blancas, encimera de madera, paredes blancas, suelo vinílico, lavadora y secadora juntas, suelo gris y encimeras marrones
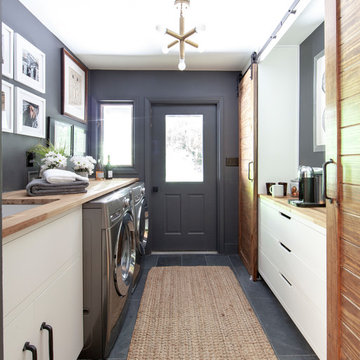
Foto de lavadero de estilo de casa de campo con fregadero bajoencimera, armarios con paneles lisos, encimera de madera, paredes grises, lavadora y secadora juntas, suelo gris, encimeras beige, suelo de pizarra y puertas de armario blancas

Raise your hand if you’ve ever been torn between style and functionality ??
We’ve all been there! Since every room in your home serves a different purpose, it’s up to you to decide how you want to balance the beauty and practicality of the space. I know what you’re thinking, “Up to me? That sounds like a lot of pressure!”
Trust me, I’m getting anxious just thinking about putting together an entire house!? The good news is that our designers are pros at combining style and purpose to create a space that represents your uniqueness and actually functions well.
Chat with one of our designers and start planning your dream home today!

Sunny, upper-level laundry room features:
Beautiful Interceramic Union Square glazed ceramic tile floor, in Hudson.
Painted shaker style custom cabinets by Ayr Cabinet Company includes a natural wood top, pull-out ironing board, towel bar and loads of storage.
Two huge fold down drying racks.
Thomas O'Brien Katie Conical Pendant by Visual Comfort & Co.
Kohler Iron/Tones™ undermount porcelain sink in Sea Salt.
Newport Brass Fairfield bridge faucet in flat black.
Artistic Tile Melange matte white, ceramic field tile backsplash.
Tons of right-height folding space.
General contracting by Martin Bros. Contracting, Inc.; Architecture by Helman Sechrist Architecture; Home Design by Maple & White Design; Photography by Marie Kinney Photography. Images are the property of Martin Bros. Contracting, Inc. and may not be used without written permission.

The Chatsworth Residence was a complete renovation of a 1950's suburban Dallas ranch home. From the offset of this project, the owner intended for this to be a real estate investment property, and subsequently contracted David to develop a design design that would appeal to a broad rental market and to lead the renovation project.
The scope of the renovation to this residence included a semi-gut down to the studs, new roof, new HVAC system, new kitchen, new laundry area, and a full rehabilitation of the property. Maintaining a tight budget for the project, David worked with the owner to maintain a high level of craftsmanship and quality of work throughout the project.

after
Modelo de lavadero multiusos y en U moderno de tamaño medio con fregadero sobremueble, armarios estilo shaker, puertas de armario grises, encimera de madera, paredes grises, suelo de cemento, lavadora y secadora juntas, suelo gris y encimeras marrones
Modelo de lavadero multiusos y en U moderno de tamaño medio con fregadero sobremueble, armarios estilo shaker, puertas de armario grises, encimera de madera, paredes grises, suelo de cemento, lavadora y secadora juntas, suelo gris y encimeras marrones
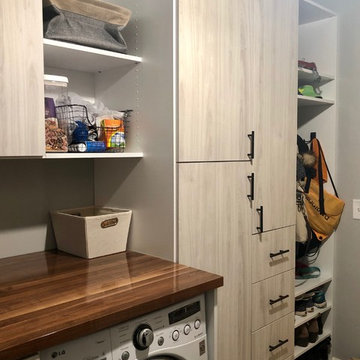
Multi-Functional and beautiful Laundry/Mudroom. Functional space for vacuum, mops/brooms adjacent to the laundry. Storage for Hats, Gloves, Scarves, bags in the drawers and cabinets. Finally, a space for parents with hooks and space for shoes and coats.
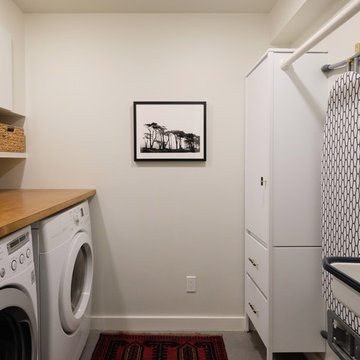
Photography & Styling: Sarah E Owen https://sarahowenstudio.com/
Foto de cuarto de lavado de galera contemporáneo de tamaño medio con fregadero sobremueble, armarios con paneles lisos, puertas de armario blancas, encimera de madera, paredes blancas, suelo de cemento, lavadora y secadora juntas y suelo gris
Foto de cuarto de lavado de galera contemporáneo de tamaño medio con fregadero sobremueble, armarios con paneles lisos, puertas de armario blancas, encimera de madera, paredes blancas, suelo de cemento, lavadora y secadora juntas y suelo gris

This dark, dreary kitchen was large, but not being used well. The family of 7 had outgrown the limited storage and experienced traffic bottlenecks when in the kitchen together. A bright, cheerful and more functional kitchen was desired, as well as a new pantry space.
We gutted the kitchen and closed off the landing through the door to the garage to create a new pantry. A frosted glass pocket door eliminates door swing issues. In the pantry, a small access door opens to the garage so groceries can be loaded easily. Grey wood-look tile was laid everywhere.
We replaced the small window and added a 6’x4’ window, instantly adding tons of natural light. A modern motorized sheer roller shade helps control early morning glare. Three free-floating shelves are to the right of the window for favorite décor and collectables.
White, ceiling-height cabinets surround the room. The full-overlay doors keep the look seamless. Double dishwashers, double ovens and a double refrigerator are essentials for this busy, large family. An induction cooktop was chosen for energy efficiency, child safety, and reliability in cooking. An appliance garage and a mixer lift house the much-used small appliances.
An ice maker and beverage center were added to the side wall cabinet bank. The microwave and TV are hidden but have easy access.
The inspiration for the room was an exclusive glass mosaic tile. The large island is a glossy classic blue. White quartz countertops feature small flecks of silver. Plus, the stainless metal accent was even added to the toe kick!
Upper cabinet, under-cabinet and pendant ambient lighting, all on dimmers, was added and every light (even ceiling lights) is LED for energy efficiency.
White-on-white modern counter stools are easy to clean. Plus, throughout the room, strategically placed USB outlets give tidy charging options.
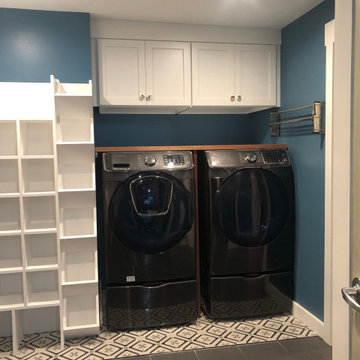
Foto de lavadero multiusos y lineal ecléctico con armarios estilo shaker, puertas de armario blancas, encimera de madera, paredes azules, suelo de baldosas de cerámica, lavadora y secadora juntas y suelo gris
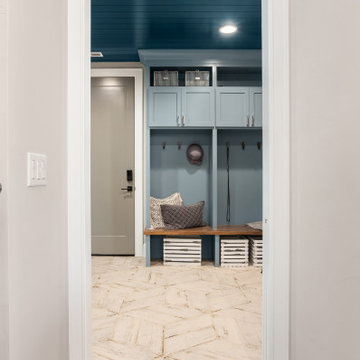
Foto de lavadero campestre grande con puertas de armario azules, encimera de madera, salpicadero azul, salpicadero de azulejos de cerámica, paredes grises, suelo de baldosas de cerámica, suelo gris y encimeras marrones
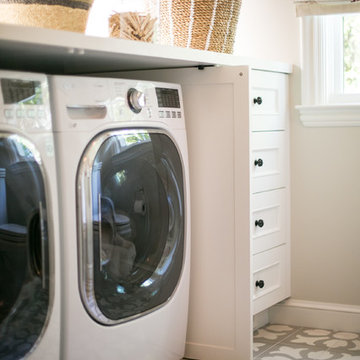
Julie Mikos Photography
Modelo de lavadero multiusos y de galera tradicional de tamaño medio con armarios con paneles con relieve, puertas de armario blancas, encimera de madera, suelo de baldosas de cerámica, lavadora y secadora juntas y suelo gris
Modelo de lavadero multiusos y de galera tradicional de tamaño medio con armarios con paneles con relieve, puertas de armario blancas, encimera de madera, suelo de baldosas de cerámica, lavadora y secadora juntas y suelo gris
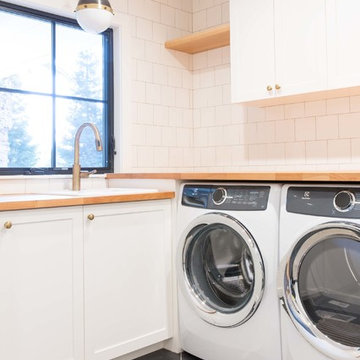
Imagen de lavadero moderno con fregadero de un seno, armarios estilo shaker, puertas de armario blancas, encimera de madera, suelo de baldosas de porcelana, lavadora y secadora integrada y suelo gris

The laundry room is crafted with beauty and function in mind. Its custom cabinets, drying racks, and little sitting desk are dressed in a gorgeous sage green and accented with hints of brass.
Pretty mosaic backsplash from Stone Impressions give the room and antiqued, casual feel.
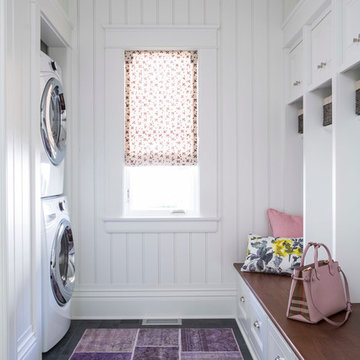
Martha O'Hara Interiors, Interior Design & Photo Styling | Roberts Wygal, Builder | Troy Thies, Photography | Please Note: All “related,” “similar,” and “sponsored” products tagged or listed by Houzz are not actual products pictured. They have not been approved by Martha O’Hara Interiors nor any of the professionals credited. For info about our work: design@oharainteriors.com
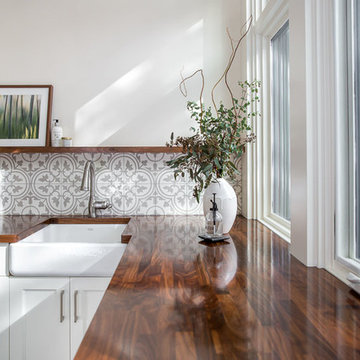
Natalie Fuglestveit Interior Design » Calgary & Kelowna Interior Designer.
A Canmore Renovation featuring a stunning laundry room with black walnut butcher block countertops, concrete patterned tile, walnut picture rail ledge, 18"x36" grey stone tile, mudroom, coat hooks, Kohler Whitehaven white cast iron apron front sink, live edge fir bench top and custom millwork.
Renovation by Triangle Enterprises.
Photo by Lindsay Nichols Photography.

Raise your hand if you’ve ever been torn between style and functionality ??
We’ve all been there! Since every room in your home serves a different purpose, it’s up to you to decide how you want to balance the beauty and practicality of the space. I know what you’re thinking, “Up to me? That sounds like a lot of pressure!”
Trust me, I’m getting anxious just thinking about putting together an entire house!? The good news is that our designers are pros at combining style and purpose to create a space that represents your uniqueness and actually functions well.
Chat with one of our designers and start planning your dream home today!

Clean white shiplap, a vintage style porcelain hanging utility sink and simple open furnishings make make laundry time enjoyable. An adjacent two door closet houses all the clutter of cleaning supplies and keeps them out of sight. An antique giant clothespin hangs on the wall, an iron rod allows for hanging clothes to dry with the fresh air from three awning style windows.

Modelo de lavadero multiusos y lineal moderno de tamaño medio con fregadero sobremueble, armarios estilo shaker, puertas de armario verdes, encimera de madera, salpicadero blanco, salpicadero de azulejos de cemento, paredes beige, suelo de baldosas de cerámica, lavadora y secadora juntas, suelo gris, encimeras marrones y papel pintado
529 fotos de lavaderos con encimera de madera y suelo gris
8