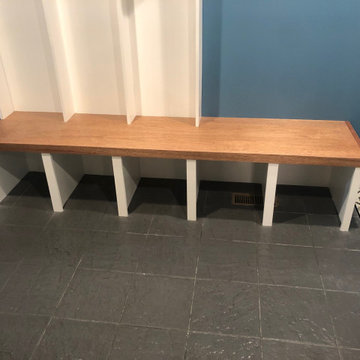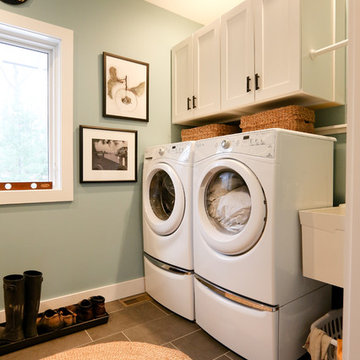529 fotos de lavaderos con encimera de madera y suelo gris
Filtrar por
Presupuesto
Ordenar por:Popular hoy
81 - 100 de 529 fotos
Artículo 1 de 3

Modelo de lavadero multiusos y lineal campestre grande con fregadero bajoencimera, armarios estilo shaker, puertas de armario blancas, encimera de madera, salpicadero de madera, paredes blancas, suelo de baldosas de porcelana, lavadora y secadora juntas, suelo gris y encimeras beige

Architectural Consulting, Exterior Finishes, Interior Finishes, Showsuite
Town Home Development, Surrey BC
Park Ridge Homes, Raef Grohne Photographer
Foto de armario lavadero de estilo de casa de campo pequeño con armarios con paneles lisos, puertas de armario blancas, encimera de madera, paredes blancas, suelo de baldosas de porcelana, lavadora y secadora juntas y suelo gris
Foto de armario lavadero de estilo de casa de campo pequeño con armarios con paneles lisos, puertas de armario blancas, encimera de madera, paredes blancas, suelo de baldosas de porcelana, lavadora y secadora juntas y suelo gris

Imagen de cuarto de lavado de galera moderno pequeño con fregadero encastrado, armarios estilo shaker, puertas de armario azules, encimera de madera, paredes blancas, suelo de baldosas de porcelana, lavadora y secadora juntas y suelo gris

Imagen de cuarto de lavado lineal minimalista de tamaño medio con puertas de armario blancas, encimera de madera, salpicadero blanco, salpicadero de azulejos de cerámica, paredes blancas, suelo de baldosas de cerámica, lavadora y secadora juntas, suelo gris y encimeras marrones

Modelo de lavadero multiusos y lineal ecléctico con armarios estilo shaker, puertas de armario blancas, encimera de madera, paredes azules, suelo de baldosas de cerámica, lavadora y secadora juntas y suelo gris

Ejemplo de lavadero multiusos y lineal clásico renovado de tamaño medio con armarios abiertos, puertas de armario blancas, encimera de madera, paredes azules, suelo de baldosas de porcelana, lavadora y secadora juntas, suelo gris y encimeras marrones

Multi-Functional and beautiful Laundry/Mudroom. Laundry folding space above the washer/drier with pull out storage in between. Storage for cleaning and other items above the washer/drier.

Multi-Function Laundry Room, Photo by David Lauer Photography
Foto de cuarto de lavado en L contemporáneo de tamaño medio con armarios con paneles lisos, lavadora y secadora juntas, fregadero bajoencimera, puertas de armario grises, encimera de madera, suelo gris y encimeras blancas
Foto de cuarto de lavado en L contemporáneo de tamaño medio con armarios con paneles lisos, lavadora y secadora juntas, fregadero bajoencimera, puertas de armario grises, encimera de madera, suelo gris y encimeras blancas

This light and airy laundry room/mudroom beckons you with two beautiful white capiz seashell pendant lights, custom floor to ceiling cabinetry with crown molding, raised washer and dryer with storage underneath, wooden folding counter, and wall paper accent wall

Michelle Wilson Photography
Modelo de cuarto de lavado campestre de tamaño medio con pila para lavar, puertas de armario blancas, paredes blancas, suelo de cemento, lavadora y secadora apiladas, armarios estilo shaker, encimera de madera, suelo gris y encimeras beige
Modelo de cuarto de lavado campestre de tamaño medio con pila para lavar, puertas de armario blancas, paredes blancas, suelo de cemento, lavadora y secadora apiladas, armarios estilo shaker, encimera de madera, suelo gris y encimeras beige

Fields of corn stalks outside the window compliment the blue cabinetry of this beautiful laundry. The warm wood butcher block top is a nice contrast.

This dark, dreary kitchen was large, but not being used well. The family of 7 had outgrown the limited storage and experienced traffic bottlenecks when in the kitchen together. A bright, cheerful and more functional kitchen was desired, as well as a new pantry space.
We gutted the kitchen and closed off the landing through the door to the garage to create a new pantry. A frosted glass pocket door eliminates door swing issues. In the pantry, a small access door opens to the garage so groceries can be loaded easily. Grey wood-look tile was laid everywhere.
We replaced the small window and added a 6’x4’ window, instantly adding tons of natural light. A modern motorized sheer roller shade helps control early morning glare. Three free-floating shelves are to the right of the window for favorite décor and collectables.
White, ceiling-height cabinets surround the room. The full-overlay doors keep the look seamless. Double dishwashers, double ovens and a double refrigerator are essentials for this busy, large family. An induction cooktop was chosen for energy efficiency, child safety, and reliability in cooking. An appliance garage and a mixer lift house the much-used small appliances.
An ice maker and beverage center were added to the side wall cabinet bank. The microwave and TV are hidden but have easy access.
The inspiration for the room was an exclusive glass mosaic tile. The large island is a glossy classic blue. White quartz countertops feature small flecks of silver. Plus, the stainless metal accent was even added to the toe kick!
Upper cabinet, under-cabinet and pendant ambient lighting, all on dimmers, was added and every light (even ceiling lights) is LED for energy efficiency.
White-on-white modern counter stools are easy to clean. Plus, throughout the room, strategically placed USB outlets give tidy charging options.

Modelo de cuarto de lavado lineal actual con fregadero encastrado, armarios con paneles lisos, puertas de armario blancas, encimera de madera, paredes blancas, suelo de pizarra, lavadora y secadora juntas, suelo gris y encimeras marrones

Diseño de lavadero multiusos y en L marinero de tamaño medio con armarios con puertas mallorquinas, puertas de armario blancas, encimera de madera, paredes blancas, suelo de madera clara, lavadora y secadora juntas, suelo gris y encimeras blancas

Emma Tannenbaum Photography
Foto de cuarto de lavado clásico grande con armarios con paneles con relieve, puertas de armario grises, encimera de madera, suelo de baldosas de porcelana, lavadora y secadora juntas, suelo gris, encimeras marrones, fregadero encastrado y paredes blancas
Foto de cuarto de lavado clásico grande con armarios con paneles con relieve, puertas de armario grises, encimera de madera, suelo de baldosas de porcelana, lavadora y secadora juntas, suelo gris, encimeras marrones, fregadero encastrado y paredes blancas

The laundry room is crafted with beauty and function in mind. Its custom cabinets, drying racks, and little sitting desk are dressed in a gorgeous sage green and accented with hints of brass.
Pretty mosaic backsplash from Stone Impressions give the room and antiqued, casual feel.

Mud room perfect for everyone to organize after school and rainy days.
Foto de armario lavadero de galera marinero de tamaño medio con armarios estilo shaker, puertas de armario blancas, encimera de madera, paredes beige, suelo de pizarra, suelo gris y encimeras marrones
Foto de armario lavadero de galera marinero de tamaño medio con armarios estilo shaker, puertas de armario blancas, encimera de madera, paredes beige, suelo de pizarra, suelo gris y encimeras marrones

Ejemplo de lavadero multiusos y lineal clásico renovado de tamaño medio con armarios abiertos, puertas de armario blancas, encimera de madera, paredes azules, suelo de baldosas de porcelana, lavadora y secadora juntas, suelo gris y encimeras marrones

Donna Guyler Design
Modelo de lavadero multiusos y lineal marinero de tamaño medio con armarios estilo shaker, puertas de armario grises, encimera de madera, paredes blancas, suelo de baldosas de porcelana y suelo gris
Modelo de lavadero multiusos y lineal marinero de tamaño medio con armarios estilo shaker, puertas de armario grises, encimera de madera, paredes blancas, suelo de baldosas de porcelana y suelo gris

Free ebook, Creating the Ideal Kitchen. DOWNLOAD NOW
Working with this Glen Ellyn client was so much fun the first time around, we were thrilled when they called to say they were considering moving across town and might need some help with a bit of design work at the new house.
The kitchen in the new house had been recently renovated, but it was not exactly what they wanted. What started out as a few tweaks led to a pretty big overhaul of the kitchen, mudroom and laundry room. Luckily, we were able to use re-purpose the old kitchen cabinetry and custom island in the remodeling of the new laundry room — win-win!
As parents of two young girls, it was important for the homeowners to have a spot to store equipment, coats and all the “behind the scenes” necessities away from the main part of the house which is a large open floor plan. The existing basement mudroom and laundry room had great bones and both rooms were very large.
To make the space more livable and comfortable, we laid slate tile on the floor and added a built-in desk area, coat/boot area and some additional tall storage. We also reworked the staircase, added a new stair runner, gave a facelift to the walk-in closet at the foot of the stairs, and built a coat closet. The end result is a multi-functional, large comfortable room to come home to!
Just beyond the mudroom is the new laundry room where we re-used the cabinets and island from the original kitchen. The new laundry room also features a small powder room that used to be just a toilet in the middle of the room.
You can see the island from the old kitchen that has been repurposed for a laundry folding table. The other countertops are maple butcherblock, and the gold accents from the other rooms are carried through into this room. We were also excited to unearth an existing window and bring some light into the room.
Designed by: Susan Klimala, CKD, CBD
Photography by: Michael Alan Kaskel
For more information on kitchen and bath design ideas go to: www.kitchenstudio-ge.com
529 fotos de lavaderos con encimera de madera y suelo gris
5