529 fotos de lavaderos con encimera de madera y suelo gris
Filtrar por
Presupuesto
Ordenar por:Popular hoy
101 - 120 de 529 fotos
Artículo 1 de 3

Donna Guyler Design
Modelo de lavadero multiusos y lineal marinero de tamaño medio con armarios estilo shaker, puertas de armario grises, encimera de madera, paredes blancas, suelo de baldosas de porcelana y suelo gris
Modelo de lavadero multiusos y lineal marinero de tamaño medio con armarios estilo shaker, puertas de armario grises, encimera de madera, paredes blancas, suelo de baldosas de porcelana y suelo gris

Free ebook, Creating the Ideal Kitchen. DOWNLOAD NOW
Working with this Glen Ellyn client was so much fun the first time around, we were thrilled when they called to say they were considering moving across town and might need some help with a bit of design work at the new house.
The kitchen in the new house had been recently renovated, but it was not exactly what they wanted. What started out as a few tweaks led to a pretty big overhaul of the kitchen, mudroom and laundry room. Luckily, we were able to use re-purpose the old kitchen cabinetry and custom island in the remodeling of the new laundry room — win-win!
As parents of two young girls, it was important for the homeowners to have a spot to store equipment, coats and all the “behind the scenes” necessities away from the main part of the house which is a large open floor plan. The existing basement mudroom and laundry room had great bones and both rooms were very large.
To make the space more livable and comfortable, we laid slate tile on the floor and added a built-in desk area, coat/boot area and some additional tall storage. We also reworked the staircase, added a new stair runner, gave a facelift to the walk-in closet at the foot of the stairs, and built a coat closet. The end result is a multi-functional, large comfortable room to come home to!
Just beyond the mudroom is the new laundry room where we re-used the cabinets and island from the original kitchen. The new laundry room also features a small powder room that used to be just a toilet in the middle of the room.
You can see the island from the old kitchen that has been repurposed for a laundry folding table. The other countertops are maple butcherblock, and the gold accents from the other rooms are carried through into this room. We were also excited to unearth an existing window and bring some light into the room.
Designed by: Susan Klimala, CKD, CBD
Photography by: Michael Alan Kaskel
For more information on kitchen and bath design ideas go to: www.kitchenstudio-ge.com

Imagen de cuarto de lavado lineal actual de tamaño medio con fregadero encastrado, armarios con paneles lisos, puertas de armario blancas, encimera de madera, salpicadero blanco, paredes blancas, suelo de baldosas de cerámica, lavadora y secadora integrada, suelo gris y encimeras blancas

Cute little Farmhouse style laundry space.
Stevenson ranch. Ca
Modelo de armario lavadero lineal de tamaño medio con armarios con paneles empotrados, puertas de armario azules, encimera de madera, paredes blancas, suelo de baldosas de porcelana, lavadora y secadora escondidas, suelo gris y encimeras marrones
Modelo de armario lavadero lineal de tamaño medio con armarios con paneles empotrados, puertas de armario azules, encimera de madera, paredes blancas, suelo de baldosas de porcelana, lavadora y secadora escondidas, suelo gris y encimeras marrones
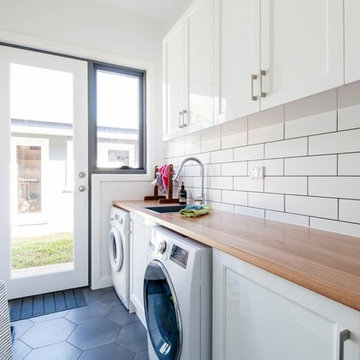
Howard is very photogenic and keen to be involved in our photo shoot. The newly added laundry is medium sized, featuring plenty of storage and counter space.
Photographer: Matthew Forbes

Diseño de cuarto de lavado en U tradicional renovado grande con fregadero sobremueble, puertas de armario azules, encimera de madera, suelo de baldosas de porcelana, lavadora y secadora juntas, suelo gris, armarios estilo shaker, paredes multicolor y encimeras beige

Ejemplo de cuarto de lavado en L y abovedado contemporáneo pequeño con fregadero bajoencimera, armarios con paneles lisos, puertas de armario blancas, encimera de madera, salpicadero blanco, salpicadero de azulejos tipo metro, paredes blancas, suelo de baldosas de cerámica, lavadora y secadora juntas, suelo gris y encimeras marrones
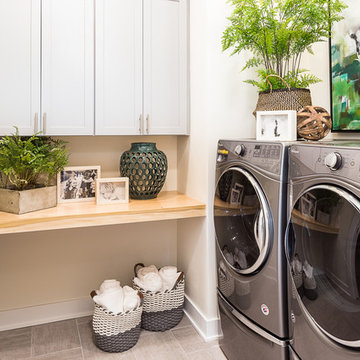
Doing laundry is less of a chore when you have a beautiful, dedicated space to do it in. This laundry room situated right off the mud room with easy access from the master suite. High ceilings and light finishes keep it bright and fresh. Shaker-style cabinets provide plenty of storage and the maple counter makes for the perfect folding station.
Photo: Kerry Bern www.prepiowa.com

We re-designed and renovated three bathrooms and a laundry/mudroom in this builder-grade tract home. All finishes were carefully sourced, and all millwork was designed and custom-built.

The laundry room is crafted with beauty and function in mind. Its custom cabinets, drying racks, and little sitting desk are dressed in a gorgeous sage green and accented with hints of brass.
Pretty mosaic backsplash from Stone Impressions give the room and antiqued, casual feel.

This Laundry room/ Mud room is a functional space. With walnut counter tops, frosted glass door and white walls this space is well balanced with the home.

Dans ce projet les clients ont souhaité organisé leur pièce buanderie/vestiaire en créant beaucoup de rangements, en y intégrant joliment la machine à laver ainsi que l'évier existant, le tout dans un style campagne chic.

This laundry also acts as an entry airlock and mudroom. It is welcoming and has space to hide away mess if need be.
Imagen de lavadero multiusos y de galera contemporáneo pequeño con fregadero de un seno, encimera de madera, salpicadero gris, salpicadero de azulejos de cerámica, paredes verdes, suelo de cemento, suelo gris, madera y madera
Imagen de lavadero multiusos y de galera contemporáneo pequeño con fregadero de un seno, encimera de madera, salpicadero gris, salpicadero de azulejos de cerámica, paredes verdes, suelo de cemento, suelo gris, madera y madera

Foto de cuarto de lavado lineal de estilo de casa de campo con fregadero sobremueble, puertas de armario blancas, encimera de madera, suelo de baldosas de cerámica, lavadora y secadora juntas, suelo gris y encimeras marrones
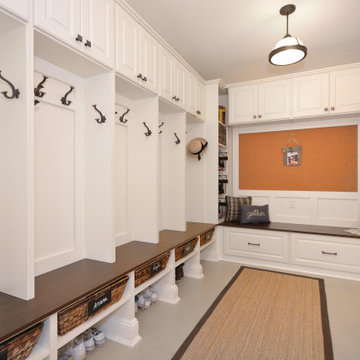
Transitional Mud Room with plenty of storage for the kids backpacks, shoes, and even a tack board for important everyday notes / photos.
Photo Credit: Sue Sotera
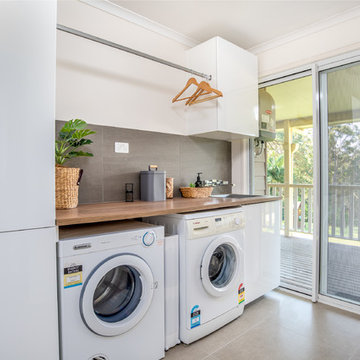
Basic laundry renovation.
Diseño de cuarto de lavado lineal moderno de tamaño medio con paredes grises, suelo de baldosas de cerámica, fregadero encastrado, puertas de armario blancas, encimera de madera, lavadora y secadora juntas, suelo gris y encimeras marrones
Diseño de cuarto de lavado lineal moderno de tamaño medio con paredes grises, suelo de baldosas de cerámica, fregadero encastrado, puertas de armario blancas, encimera de madera, lavadora y secadora juntas, suelo gris y encimeras marrones
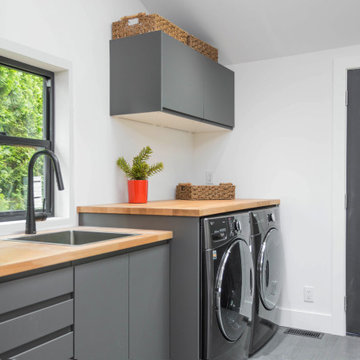
Modelo de cuarto de lavado lineal actual pequeño con fregadero de un seno, armarios con paneles lisos, puertas de armario grises, encimera de madera, paredes blancas, suelo de baldosas de porcelana, lavadora y secadora juntas, suelo gris y encimeras marrones

Jessica Cain © 2019 Houzz
Modelo de lavadero multiusos costero de tamaño medio con puertas de armario azules, encimera de madera, paredes grises, lavadora y secadora juntas y suelo gris
Modelo de lavadero multiusos costero de tamaño medio con puertas de armario azules, encimera de madera, paredes grises, lavadora y secadora juntas y suelo gris
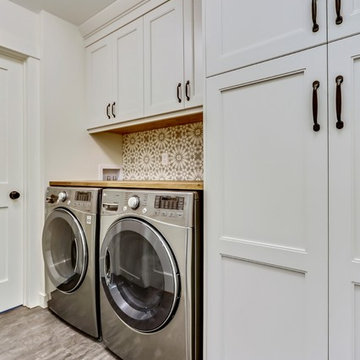
Ample storage for this family was a priority for keeping this laundry area organized and stress free. The kid's bathroom has a laundry chute into this area from the second floor.

This Mudroom doubles as a laundry room for the main level. Large Slate Tiles on the floor are easy to clean and give great texture to the space. Custom lockers with cushions give each family member a space for their belongings. A drop zone/planning center is a great place for mail and your laptop. A custom barndoor hung from the ceiling in a gray wash slides across the stackable washer and dryer to hide them when not in use. The shiplap walls are painted in Benjamin Moore White Dove. Photo by Spacecrafting
529 fotos de lavaderos con encimera de madera y suelo gris
6