529 fotos de lavaderos con encimera de madera y suelo gris
Filtrar por
Presupuesto
Ordenar por:Popular hoy
61 - 80 de 529 fotos
Artículo 1 de 3
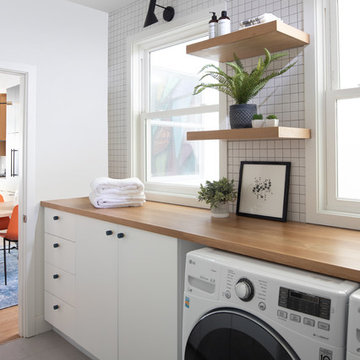
Ejemplo de cuarto de lavado actual con armarios con paneles lisos, puertas de armario blancas, encimera de madera, paredes blancas, lavadora y secadora juntas, suelo gris y encimeras marrones
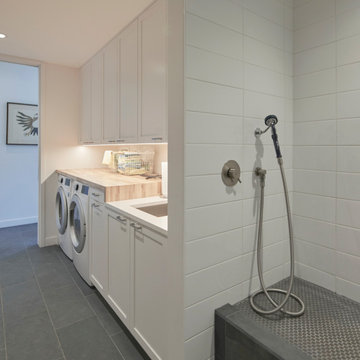
Foto de cuarto de lavado lineal de estilo de casa de campo grande con fregadero bajoencimera, armarios estilo shaker, puertas de armario blancas, encimera de madera, paredes blancas, suelo de pizarra, lavadora y secadora juntas, suelo gris y encimeras marrones
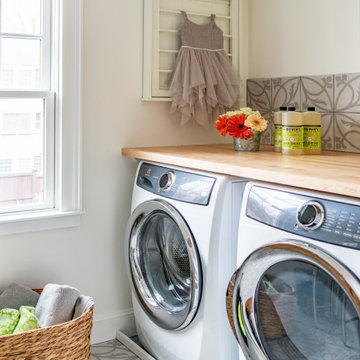
Imagen de cuarto de lavado de galera tradicional renovado pequeño con encimera de madera, paredes blancas, suelo de baldosas de porcelana, lavadora y secadora juntas y suelo gris
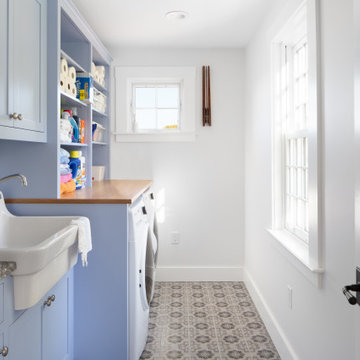
Ejemplo de cuarto de lavado lineal clásico renovado de tamaño medio con fregadero sobremueble, armarios estilo shaker, puertas de armario azules, encimera de madera, paredes blancas, suelo de baldosas de cerámica, lavadora y secadora juntas, suelo gris y encimeras beige
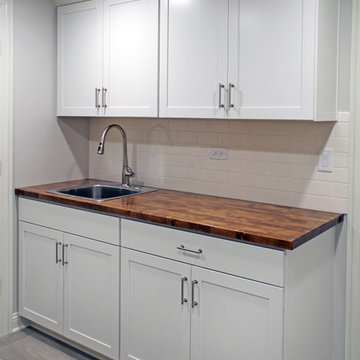
Diseño de lavadero de galera campestre con fregadero encastrado, armarios estilo shaker, puertas de armario blancas, encimera de madera, paredes grises, suelo de baldosas de cerámica, suelo gris y encimeras marrones
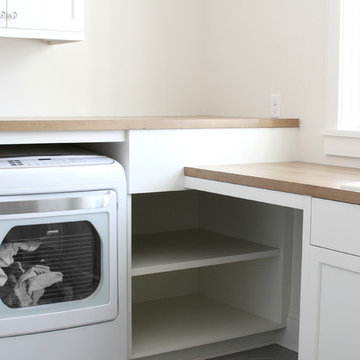
Diseño de cuarto de lavado en L campestre con armarios con paneles empotrados, puertas de armario blancas, encimera de madera, paredes blancas, lavadora y secadora juntas y suelo gris
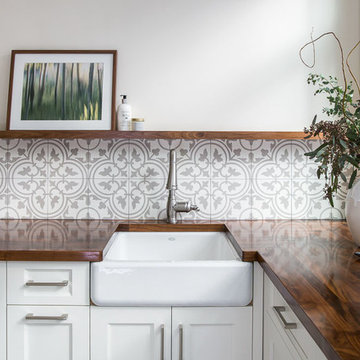
Natalie Fuglestveit Interior Design » Calgary & Kelowna Interior Designer.
A Canmore Renovation featuring a stunning laundry room with black walnut butcher block countertops, concrete patterned tile, walnut picture rail ledge, 18"x36" grey stone tile, mudroom, coat hooks, Kohler Whitehaven white cast iron apron front sink, live edge fir bench top and custom millwork.
Renovation by Triangle Enterprises.
Photo by Lindsay Nichols Photography.
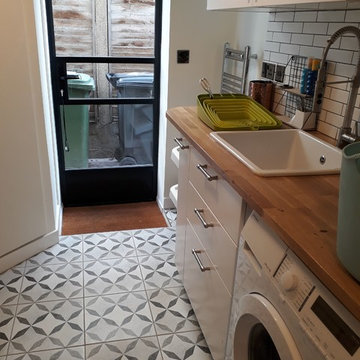
Imagen de armario lavadero de galera actual pequeño con fregadero sobremueble, encimera de madera, paredes blancas, suelo de baldosas de cerámica, lavadora y secadora integrada, suelo gris y encimeras multicolor
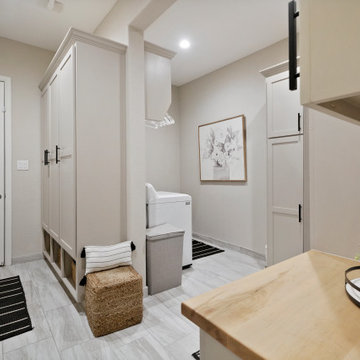
The existing garage was converted into a large open area with lots of natural light and hardwood floors.
Expanded Utility providing more space, storage, and function with Custom Cabinets and butcher board countertop.
Added new garage with double doors.
Flooring (WOOD) Earth Werks Prairie Creek Plank Lakewood (PRC554)
Flooring (TILE) Calacatta Sky Matte 12x24

Imagen de lavadero de estilo de casa de campo grande con puertas de armario azules, encimera de madera, salpicadero azul, salpicadero de azulejos de cerámica, paredes grises, suelo de baldosas de cerámica, suelo gris y encimeras marrones
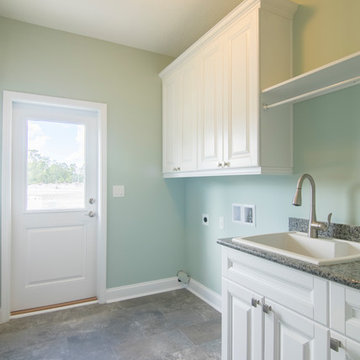
Foto de lavadero multiusos y lineal campestre de tamaño medio con fregadero de un seno, armarios estilo shaker, puertas de armario blancas, encimera de madera, paredes grises, suelo de baldosas de porcelana, lavadora y secadora juntas, suelo gris y encimeras blancas

Foto de lavadero costero con fregadero sobremueble, armarios estilo shaker, puertas de armario blancas, encimera de madera, salpicadero azul, salpicadero de azulejos de porcelana, paredes blancas, suelo de baldosas de porcelana, lavadora y secadora juntas, suelo gris y encimeras marrones
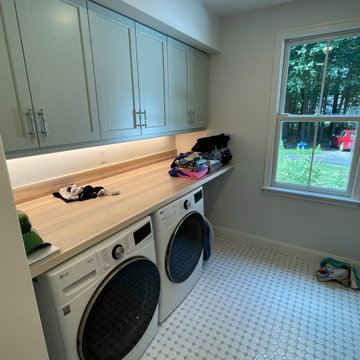
Concord, MA laundry room makeover including storage, folding area, dog shower and tile flooring for easy cleaning.
Imagen de lavadero multiusos minimalista de tamaño medio con armarios estilo shaker, puertas de armario verdes, encimera de madera, paredes blancas, suelo de baldosas de cerámica, lavadora y secadora juntas, suelo gris y encimeras marrones
Imagen de lavadero multiusos minimalista de tamaño medio con armarios estilo shaker, puertas de armario verdes, encimera de madera, paredes blancas, suelo de baldosas de cerámica, lavadora y secadora juntas, suelo gris y encimeras marrones

This bathroom was a must for the homeowners of this 100 year old home. Having only 1 bathroom in the entire home and a growing family, things were getting a little tight.
This bathroom was part of a basement renovation which ended up giving the homeowners 14” worth of extra headroom. The concrete slab is sitting on 2” of XPS. This keeps the heat from the heated floor in the bathroom instead of heating the ground and it’s covered with hand painted cement tiles. Sleek wall tiles keep everything clean looking and the niche gives you the storage you need in the shower.
Custom cabinetry was fabricated and the cabinet in the wall beside the tub has a removal back in order to access the sewage pump under the stairs if ever needed. The main trunk for the high efficiency furnace also had to run over the bathtub which lead to more creative thinking. A custom box was created inside the duct work in order to allow room for an LED potlight.
The seat to the toilet has a built in child seat for all the little ones who use this bathroom, the baseboard is a custom 3 piece baseboard to match the existing and the door knob was sourced to keep the classic transitional look as well. Needless to say, creativity and finesse was a must to bring this bathroom to reality.
Although this bathroom did not come easy, it was worth every minute and a complete success in the eyes of our team and the homeowners. An outstanding team effort.
Leon T. Switzer/Front Page Media Group

Modelo de cuarto de lavado lineal contemporáneo pequeño con fregadero encastrado, armarios estilo shaker, puertas de armario blancas, encimera de madera, salpicadero blanco, salpicadero de azulejos tipo metro, paredes grises, suelo de baldosas de porcelana, lavadora y secadora juntas, suelo gris y encimeras marrones

This dark, dreary kitchen was large, but not being used well. The family of 7 had outgrown the limited storage and experienced traffic bottlenecks when in the kitchen together. A bright, cheerful and more functional kitchen was desired, as well as a new pantry space.
We gutted the kitchen and closed off the landing through the door to the garage to create a new pantry. A frosted glass pocket door eliminates door swing issues. In the pantry, a small access door opens to the garage so groceries can be loaded easily. Grey wood-look tile was laid everywhere.
We replaced the small window and added a 6’x4’ window, instantly adding tons of natural light. A modern motorized sheer roller shade helps control early morning glare. Three free-floating shelves are to the right of the window for favorite décor and collectables.
White, ceiling-height cabinets surround the room. The full-overlay doors keep the look seamless. Double dishwashers, double ovens and a double refrigerator are essentials for this busy, large family. An induction cooktop was chosen for energy efficiency, child safety, and reliability in cooking. An appliance garage and a mixer lift house the much-used small appliances.
An ice maker and beverage center were added to the side wall cabinet bank. The microwave and TV are hidden but have easy access.
The inspiration for the room was an exclusive glass mosaic tile. The large island is a glossy classic blue. White quartz countertops feature small flecks of silver. Plus, the stainless metal accent was even added to the toe kick!
Upper cabinet, under-cabinet and pendant ambient lighting, all on dimmers, was added and every light (even ceiling lights) is LED for energy efficiency.
White-on-white modern counter stools are easy to clean. Plus, throughout the room, strategically placed USB outlets give tidy charging options.

Ejemplo de cuarto de lavado de galera clásico renovado grande con armarios estilo shaker, puertas de armario azules, encimera de madera, paredes blancas, suelo de baldosas de porcelana, lavadora y secadora juntas, suelo gris y encimeras beige

Imagen de lavadero multiusos y en L campestre con fregadero bajoencimera, armarios estilo shaker, puertas de armario blancas, encimera de madera, paredes beige, suelo gris y encimeras beige

Photo by KuDa Photography
Diseño de lavadero en L campestre con fregadero sobremueble, armarios con paneles empotrados, puertas de armario blancas, encimera de madera, lavadora y secadora juntas, suelo gris y encimeras marrones
Diseño de lavadero en L campestre con fregadero sobremueble, armarios con paneles empotrados, puertas de armario blancas, encimera de madera, lavadora y secadora juntas, suelo gris y encimeras marrones

This "perfect-sized" laundry room is just off the mudroom and can be closed off from the rest of the house. The large window makes the space feel large and open. A custom designed wall of shelving and specialty cabinets accommodates everything necessary for day-to-day laundry needs. This custom home was designed and built by Meadowlark Design+Build in Ann Arbor, Michigan. Photography by Joshua Caldwell.
529 fotos de lavaderos con encimera de madera y suelo gris
4