529 fotos de lavaderos con encimera de madera y suelo gris
Filtrar por
Presupuesto
Ordenar por:Popular hoy
121 - 140 de 529 fotos
Artículo 1 de 3

Photography by Spacecrafting. Upstairs laundry room with side by side front loading washer and dryer. Wood counter tops and gray cabinets. Stone-like square tiles.
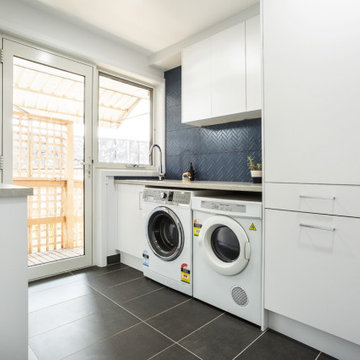
Functionality is the most important factor in this space. Everything you need in a Laundry with hidden ironing board in a drawer and hidden laundry basket in the cupboard keeps this space looking tidy at all times. The blue patterned tiles with the light timber look bench tops add form as well as function to this Laundry Renovation

Free ebook, Creating the Ideal Kitchen. DOWNLOAD NOW
Working with this Glen Ellyn client was so much fun the first time around, we were thrilled when they called to say they were considering moving across town and might need some help with a bit of design work at the new house.
The kitchen in the new house had been recently renovated, but it was not exactly what they wanted. What started out as a few tweaks led to a pretty big overhaul of the kitchen, mudroom and laundry room. Luckily, we were able to use re-purpose the old kitchen cabinetry and custom island in the remodeling of the new laundry room — win-win!
As parents of two young girls, it was important for the homeowners to have a spot to store equipment, coats and all the “behind the scenes” necessities away from the main part of the house which is a large open floor plan. The existing basement mudroom and laundry room had great bones and both rooms were very large.
To make the space more livable and comfortable, we laid slate tile on the floor and added a built-in desk area, coat/boot area and some additional tall storage. We also reworked the staircase, added a new stair runner, gave a facelift to the walk-in closet at the foot of the stairs, and built a coat closet. The end result is a multi-functional, large comfortable room to come home to!
Just beyond the mudroom is the new laundry room where we re-used the cabinets and island from the original kitchen. The new laundry room also features a small powder room that used to be just a toilet in the middle of the room.
You can see the island from the old kitchen that has been repurposed for a laundry folding table. The other countertops are maple butcherblock, and the gold accents from the other rooms are carried through into this room. We were also excited to unearth an existing window and bring some light into the room.
Designed by: Susan Klimala, CKD, CBD
Photography by: Michael Alan Kaskel
For more information on kitchen and bath design ideas go to: www.kitchenstudio-ge.com
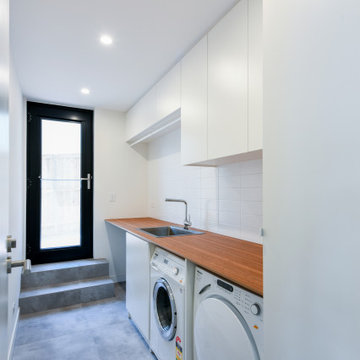
Diseño de cuarto de lavado lineal moderno grande con fregadero encastrado, armarios con paneles lisos, puertas de armario blancas, encimera de madera, paredes blancas, suelo de baldosas de cerámica, lavadora y secadora juntas, suelo gris y encimeras marrones
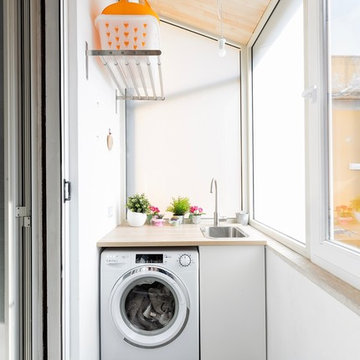
© Fabio Bonazia, all rights reserved
Ejemplo de lavadero actual pequeño con encimera de madera, suelo gris, fregadero encastrado, paredes blancas y encimeras beige
Ejemplo de lavadero actual pequeño con encimera de madera, suelo gris, fregadero encastrado, paredes blancas y encimeras beige
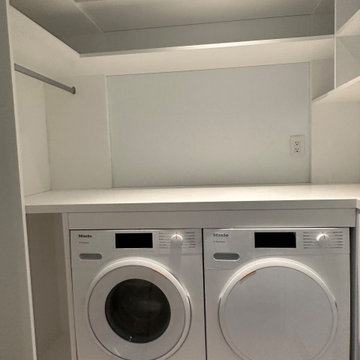
Custom walk in closets were designed by Studioteka for the primary bedroom and guest bedroom, and a custom laundry room was also designed for the space with a side-by-side configuration and folding, hanging, and storage space above and on either side. The team measured the number of linear feet of different types of hanging (long vs. short) as well as optimizing storage for jewelry, shoes, purses, and other items. Our custom pull detail can be found on all the drawers, bringing a seamless, clean, and organized look to the space.

Ejemplo de armario lavadero lineal contemporáneo pequeño con armarios abiertos, puertas de armario negras, encimera de madera, paredes blancas, suelo de cemento, lavadora y secadora juntas, suelo gris y encimeras negras

化粧台の正面には、壁面収納を配置。
洗濯物や必要な物を小分けしながら収納することが可能
Imagen de cuarto de lavado de galera industrial de tamaño medio con fregadero encastrado, armarios abiertos, puertas de armario de madera clara, encimera de madera, paredes beige, suelo laminado, lavadora y secadora integrada, suelo gris, encimeras beige, papel pintado y papel pintado
Imagen de cuarto de lavado de galera industrial de tamaño medio con fregadero encastrado, armarios abiertos, puertas de armario de madera clara, encimera de madera, paredes beige, suelo laminado, lavadora y secadora integrada, suelo gris, encimeras beige, papel pintado y papel pintado

Foto de cuarto de lavado lineal contemporáneo de tamaño medio con fregadero encastrado, armarios con paneles lisos, puertas de armario grises, encimera de madera, salpicadero blanco, salpicadero de azulejos de cerámica, paredes blancas, suelo de baldosas de cerámica, lavadora y secadora juntas y suelo gris
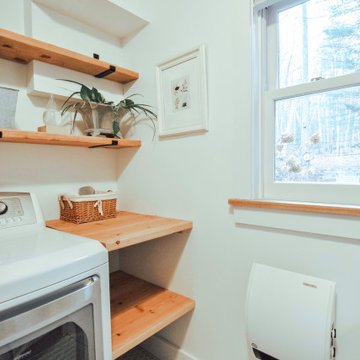
Imagen de lavadero multiusos y de galera contemporáneo pequeño con fregadero bajoencimera, armarios abiertos, puertas de armario de madera oscura, encimera de madera, paredes blancas, suelo de baldosas de porcelana, lavadora y secadora juntas y suelo gris
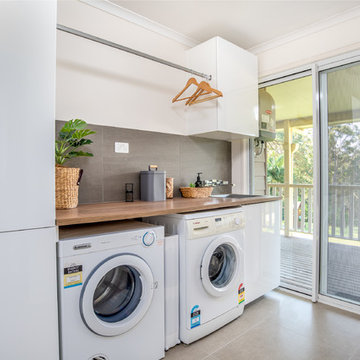
Basic laundry renovation.
Diseño de cuarto de lavado lineal moderno de tamaño medio con paredes grises, suelo de baldosas de cerámica, fregadero encastrado, puertas de armario blancas, encimera de madera, lavadora y secadora juntas, suelo gris y encimeras marrones
Diseño de cuarto de lavado lineal moderno de tamaño medio con paredes grises, suelo de baldosas de cerámica, fregadero encastrado, puertas de armario blancas, encimera de madera, lavadora y secadora juntas, suelo gris y encimeras marrones
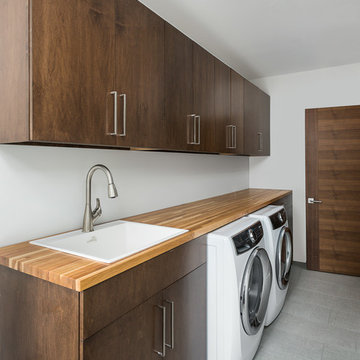
Picture Perfect House
Modelo de cuarto de lavado lineal contemporáneo de tamaño medio con armarios con paneles lisos, suelo de baldosas de porcelana, lavadora y secadora juntas, suelo gris, fregadero encastrado, puertas de armario de madera oscura, encimera de madera, paredes blancas y encimeras marrones
Modelo de cuarto de lavado lineal contemporáneo de tamaño medio con armarios con paneles lisos, suelo de baldosas de porcelana, lavadora y secadora juntas, suelo gris, fregadero encastrado, puertas de armario de madera oscura, encimera de madera, paredes blancas y encimeras marrones

Ejemplo de lavadero multiusos y lineal de estilo de casa de campo grande con fregadero bajoencimera, armarios estilo shaker, puertas de armario blancas, encimera de madera, salpicadero de madera, paredes blancas, suelo de baldosas de porcelana, lavadora y secadora juntas, suelo gris y encimeras beige
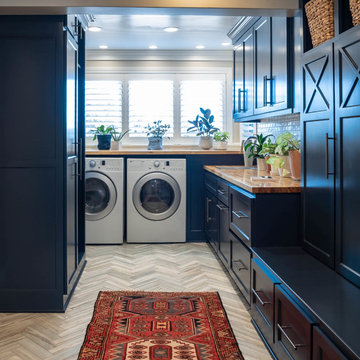
Low Gear Photography
Modelo de lavadero multiusos y de galera clásico renovado de tamaño medio con armarios estilo shaker, encimera de madera, paredes beige, suelo de baldosas de porcelana, lavadora y secadora juntas, suelo gris, encimeras marrones y puertas de armario negras
Modelo de lavadero multiusos y de galera clásico renovado de tamaño medio con armarios estilo shaker, encimera de madera, paredes beige, suelo de baldosas de porcelana, lavadora y secadora juntas, suelo gris, encimeras marrones y puertas de armario negras
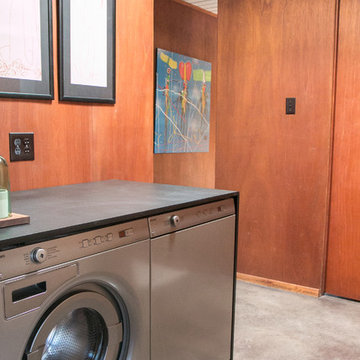
Foto de lavadero retro con encimera de madera, paredes marrones, suelo de cemento, lavadora y secadora juntas y suelo gris

Emma Tannenbaum Photography
Foto de cuarto de lavado clásico grande con armarios con paneles con relieve, puertas de armario grises, encimera de madera, suelo de baldosas de porcelana, lavadora y secadora juntas, suelo gris, encimeras marrones, fregadero encastrado y paredes blancas
Foto de cuarto de lavado clásico grande con armarios con paneles con relieve, puertas de armario grises, encimera de madera, suelo de baldosas de porcelana, lavadora y secadora juntas, suelo gris, encimeras marrones, fregadero encastrado y paredes blancas
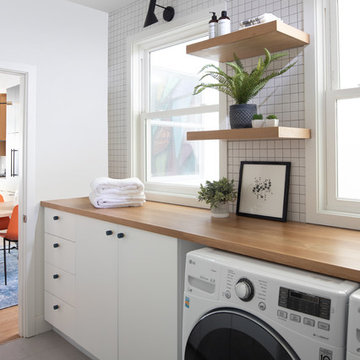
Ejemplo de cuarto de lavado actual con armarios con paneles lisos, puertas de armario blancas, encimera de madera, paredes blancas, lavadora y secadora juntas, suelo gris y encimeras marrones

Dans ce projet les clients ont souhaité organisé leur pièce buanderie/vestiaire en créant beaucoup de rangements, en y intégrant joliment la machine à laver ainsi que l'évier existant, le tout dans un style campagne chic.

The laundry room is crafted with beauty and function in mind. Its custom cabinets, drying racks, and little sitting desk are dressed in a gorgeous sage green and accented with hints of brass.
Pretty mosaic backsplash from Stone Impressions give the room and antiqued, casual feel.

This laundry also acts as an entry airlock and mudroom. It is welcoming and has space to hide away mess if need be.
Imagen de lavadero multiusos y de galera contemporáneo pequeño con fregadero de un seno, encimera de madera, salpicadero gris, salpicadero de azulejos de cerámica, paredes verdes, suelo de cemento, suelo gris, madera y madera
Imagen de lavadero multiusos y de galera contemporáneo pequeño con fregadero de un seno, encimera de madera, salpicadero gris, salpicadero de azulejos de cerámica, paredes verdes, suelo de cemento, suelo gris, madera y madera
529 fotos de lavaderos con encimera de madera y suelo gris
7