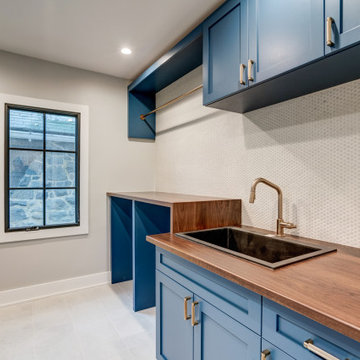1.390 fotos de lavaderos beige
Filtrar por
Presupuesto
Ordenar por:Popular hoy
81 - 100 de 1390 fotos
Artículo 1 de 3

Un appartement familial haussmannien rénové, aménagé et agrandi avec la création d'un espace parental suite à la réunion de deux lots. Les fondamentaux classiques des pièces sont conservés et revisités tout en douceur avec des matériaux naturels et des couleurs apaisantes.

This home built in 2000 was dark and the kitchen was partially closed off. They wanted to open it up to the outside and update the kitchen and entertaining spaces. We removed a wall between the living room and kitchen and added sliders to the backyard. The beautiful Openseas painted cabinets definitely add a stylish element to this previously dark brown kitchen. Removing the big, bulky, dark built-ins in the living room also brightens up the overall space.
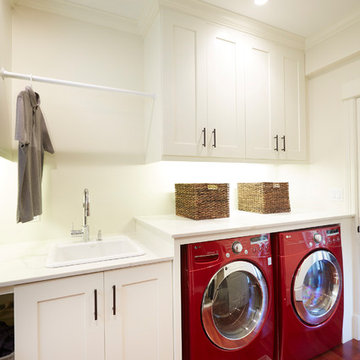
Steve Hamada
Ejemplo de lavadero multiusos y lineal de estilo americano de tamaño medio con fregadero encastrado, armarios estilo shaker, puertas de armario blancas, encimera de cuarzo compacto, paredes blancas, suelo de madera oscura, lavadora y secadora juntas, suelo rojo y encimeras blancas
Ejemplo de lavadero multiusos y lineal de estilo americano de tamaño medio con fregadero encastrado, armarios estilo shaker, puertas de armario blancas, encimera de cuarzo compacto, paredes blancas, suelo de madera oscura, lavadora y secadora juntas, suelo rojo y encimeras blancas
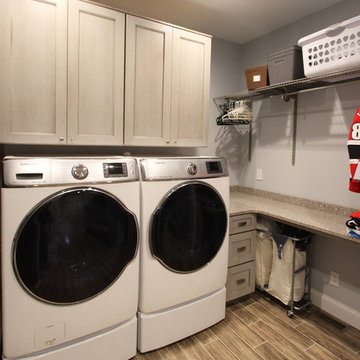
In this laundry room we reconfigured the area by removing walls, making the bathroom smaller and installing a mud room with cubbie storage and a dog shower area. The cabinets installed are Medallion Gold series Stockton flat panel, cherry wood in Peppercorn. 3” Manor pulls and 1” square knobs in Satin Nickel. On the countertop Silestone Quartz in Alpine White. The tile in the dog shower is Daltile Season Woods Collection in Autumn Woods Color. The floor is VTC Island Stone.

Foto de cuarto de lavado lineal costero de tamaño medio con fregadero bajoencimera, armarios estilo shaker, puertas de armario blancas, encimera de cuarzo compacto, paredes grises, suelo de baldosas de porcelana, lavadora y secadora juntas, suelo beige y encimeras blancas
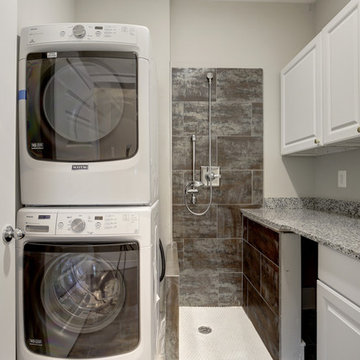
Imagen de lavadero multiusos tradicional renovado de tamaño medio con armarios con paneles con relieve, puertas de armario blancas, paredes beige, suelo de baldosas de cerámica y lavadora y secadora apiladas
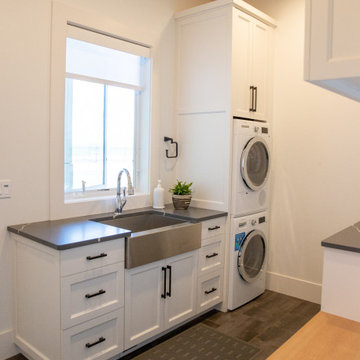
Laundry
Ejemplo de lavadero moderno pequeño con fregadero sobremueble, armarios estilo shaker, puertas de armario blancas, encimera de cuarzo compacto, paredes blancas, suelo de baldosas de cerámica, lavadora y secadora apiladas, suelo gris y encimeras grises
Ejemplo de lavadero moderno pequeño con fregadero sobremueble, armarios estilo shaker, puertas de armario blancas, encimera de cuarzo compacto, paredes blancas, suelo de baldosas de cerámica, lavadora y secadora apiladas, suelo gris y encimeras grises
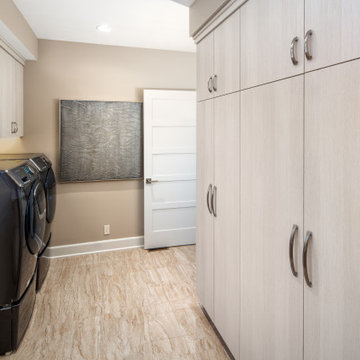
Modelo de cuarto de lavado en L clásico renovado de tamaño medio con fregadero bajoencimera, armarios con paneles lisos, puertas de armario de madera clara, encimera de cuarzo compacto, paredes beige, suelo de baldosas de porcelana, lavadora y secadora juntas, suelo beige y encimeras beige
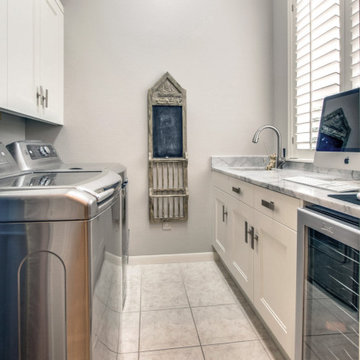
We feel a waterfall of emotion when we enter this monochromatic kitchen. The focus of this remodel was to update the clean lines and maintain the modern style. This was accomplished through the use of a bright white shaker style cabinet with a contemporary 2 step style and built-in appliances. The client expressed that organization and functionality of their cabinet interiors was a priority for them so we incorporated utensil, drawer and corner storage solutions that transfer their items with the slightest pull. A waterfall edge on the peninsula counter top shows off the beautiful marble stone and creates a feature unique to this kitchen.
Please note that phase I, the kitchen, was completed while Kay was employed by Redstone Kitchens. She served as the project manager and oversaw all aspects of kitchen design planning, cabinetry procurement, and material/fixture selection. Photos by Barrett Woodward of Showcase Photographers
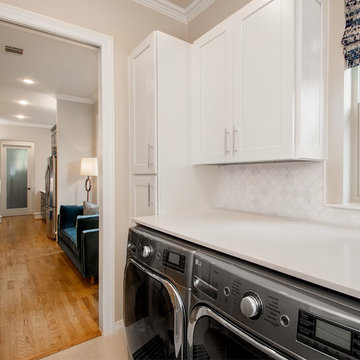
This house was built in 1994 and our clients have been there since day one. They wanted a complete refresh in their kitchen and living areas and a few other changes here and there; now that the kids were all off to college! They wanted to replace some things, redesign some things and just repaint others. They didn’t like the heavy textured walls, so those were sanded down, re-textured and painted throughout all of the remodeled areas.
The kitchen change was the most dramatic by painting the original cabinets a beautiful bluish-gray color; which is Benjamin Moore Gentleman’s Gray. The ends and cook side of the island are painted SW Reflection but on the front is a gorgeous Merola “Arte’ white accent tile. Two Island Pendant Lights ‘Aideen 8-light Geometric Pendant’ in a bronze gold finish hung above the island. White Carrara Quartz countertops were installed below the Viviano Marmo Dolomite Arabesque Honed Marble Mosaic tile backsplash. Our clients wanted to be able to watch TV from the kitchen as well as from the family room but since the door to the powder bath was on the wall of breakfast area (no to mention opening up into the room), it took up good wall space. Our designers rearranged the powder bath, moving the door into the laundry room and closing off the laundry room with a pocket door, so they can now hang their TV/artwork on the wall facing the kitchen, as well as another one in the family room!
We squared off the arch in the doorway between the kitchen and bar/pantry area, giving them a more updated look. The bar was also painted the same blue as the kitchen but a cool Moondrop Water Jet Cut Glass Mosaic tile was installed on the backsplash, which added a beautiful accent! All kitchen cabinet hardware is ‘Amerock’ in a champagne finish.
In the family room, we redesigned the cabinets to the right of the fireplace to match the other side. The homeowners had invested in two new TV’s that would hang on the wall and display artwork when not in use, so the TV cabinet wasn’t needed. The cabinets were painted a crisp white which made all of their decor really stand out. The fireplace in the family room was originally red brick with a hearth for seating. The brick was removed and the hearth was lowered to the floor and replaced with E-Stone White 12x24” tile and the fireplace surround is tiled with Heirloom Pewter 6x6” tile.
The formal living room used to be closed off on one side of the fireplace, which was a desk area in the kitchen. The homeowners felt that it was an eye sore and it was unnecessary, so we removed that wall, opening up both sides of the fireplace into the formal living room. Pietra Tiles Aria Crystals Beach Sand tiles were installed on the kitchen side of the fireplace and the hearth was leveled with the floor and tiled with E-Stone White 12x24” tile.
The laundry room was redesigned, adding the powder bath door but also creating more storage space. Waypoint flat front maple cabinets in painted linen were installed above the appliances, with Top Knobs “Hopewell” polished chrome pulls. Elements Carrara Quartz countertops were installed above the appliances, creating that added space. 3x6” white ceramic subway tile was used as the backsplash, creating a clean and crisp laundry room! The same tile on the hearths of both fireplaces (E-Stone White 12x24”) was installed on the floor.
The powder bath was painted and the 12x24” E-Stone white tile was installed vertically on the wall behind the sink. All hardware was updated with the Signature Hardware “Ultra”Collection and Shades of Light “Sleekly Modern” new vanity lights were installed.
All new wood flooring was installed throughout all of the remodeled rooms making all of the rooms seamlessly flow into each other. The homeowners love their updated home!
Design/Remodel by Hatfield Builders & Remodelers | Photography by Versatile Imaging

The laundry room has wood tarragon cabinetry with storage and a hanging bar for clothes to dry.
Modelo de armario lavadero lineal clásico renovado de tamaño medio con fregadero bajoencimera, armarios estilo shaker, puertas de armario de madera clara, encimera de cuarzo compacto, puertas de cuarzo sintético, paredes beige, suelo de baldosas de porcelana, lavadora y secadora juntas, suelo gris y encimeras blancas
Modelo de armario lavadero lineal clásico renovado de tamaño medio con fregadero bajoencimera, armarios estilo shaker, puertas de armario de madera clara, encimera de cuarzo compacto, puertas de cuarzo sintético, paredes beige, suelo de baldosas de porcelana, lavadora y secadora juntas, suelo gris y encimeras blancas
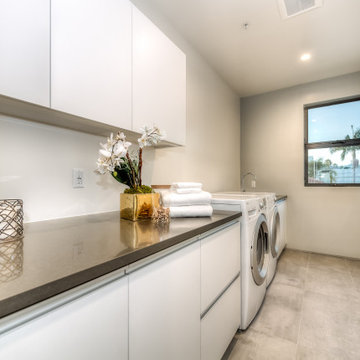
Beautiful and simple. Quartzite countertops lead to long term durability of this area.
Foto de lavadero moderno con encimera de cuarzo compacto
Foto de lavadero moderno con encimera de cuarzo compacto

Montectio Spanish Estate Interior and Exterior. Offered by The Grubb Campbell Group, Village Properties.
Ejemplo de cuarto de lavado en U mediterráneo grande con fregadero encastrado, armarios con rebordes decorativos, puertas de armario de madera oscura, encimera de mármol, paredes blancas, suelo de madera en tonos medios y lavadora y secadora juntas
Ejemplo de cuarto de lavado en U mediterráneo grande con fregadero encastrado, armarios con rebordes decorativos, puertas de armario de madera oscura, encimera de mármol, paredes blancas, suelo de madera en tonos medios y lavadora y secadora juntas
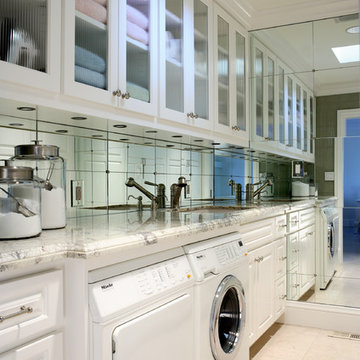
Architectural / Interior Design, Custom Cabinetry, Architectural Millwork & Fabrication by Michelle Rein and Ariel Snyders of American Artisans. Photo by: Michele Lee Willson
Photo by: Michele Lee Willson
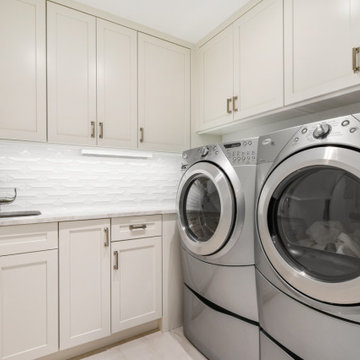
Bright White Butlers pantry and laundry room
Modelo de lavadero clásico renovado de tamaño medio con armarios estilo shaker, puertas de armario blancas, encimera de cuarcita y encimeras blancas
Modelo de lavadero clásico renovado de tamaño medio con armarios estilo shaker, puertas de armario blancas, encimera de cuarcita y encimeras blancas
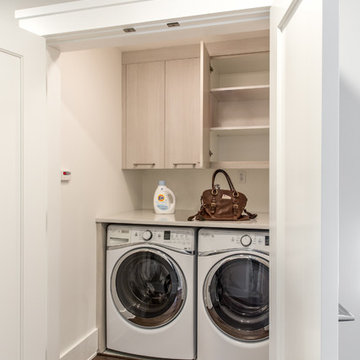
Sean Litchfield
Diseño de cuarto de lavado lineal clásico renovado de tamaño medio con armarios con paneles lisos, puertas de armario de madera clara, encimera de laminado, paredes beige, suelo de madera oscura y lavadora y secadora juntas
Diseño de cuarto de lavado lineal clásico renovado de tamaño medio con armarios con paneles lisos, puertas de armario de madera clara, encimera de laminado, paredes beige, suelo de madera oscura y lavadora y secadora juntas

Custom storage in both the island and storage lockers makes organization a snap!
Ejemplo de lavadero multiusos y en U actual grande con pila para lavar, armarios con paneles empotrados, puertas de armario de madera oscura, encimera de cuarzo compacto, paredes beige, suelo de baldosas de porcelana, lavadora y secadora apiladas, suelo negro y encimeras beige
Ejemplo de lavadero multiusos y en U actual grande con pila para lavar, armarios con paneles empotrados, puertas de armario de madera oscura, encimera de cuarzo compacto, paredes beige, suelo de baldosas de porcelana, lavadora y secadora apiladas, suelo negro y encimeras beige
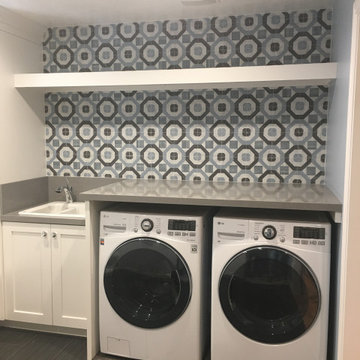
Beautiful Laundry room with a sink, barn doors, and lots of storage.
Diseño de cuarto de lavado en U clásico de tamaño medio con fregadero de doble seno, armarios con paneles empotrados, puertas de armario blancas, encimera de cuarzo compacto, paredes blancas, suelo de baldosas de cerámica, lavadora y secadora juntas, suelo gris y encimeras grises
Diseño de cuarto de lavado en U clásico de tamaño medio con fregadero de doble seno, armarios con paneles empotrados, puertas de armario blancas, encimera de cuarzo compacto, paredes blancas, suelo de baldosas de cerámica, lavadora y secadora juntas, suelo gris y encimeras grises
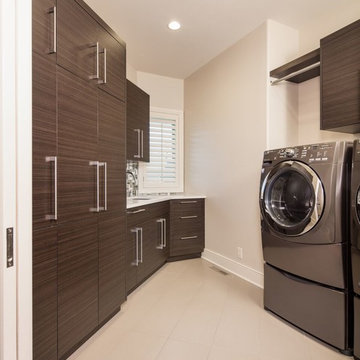
Thomas Grady Photography
Imagen de cuarto de lavado de galera clásico renovado de tamaño medio con lavadora y secadora juntas, fregadero de un seno, armarios con paneles lisos, encimera de cuarzo compacto, paredes grises, suelo de baldosas de porcelana y puertas de armario de madera en tonos medios
Imagen de cuarto de lavado de galera clásico renovado de tamaño medio con lavadora y secadora juntas, fregadero de un seno, armarios con paneles lisos, encimera de cuarzo compacto, paredes grises, suelo de baldosas de porcelana y puertas de armario de madera en tonos medios
1.390 fotos de lavaderos beige
5
