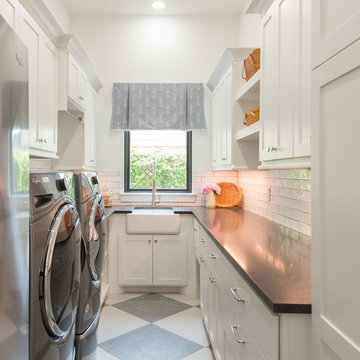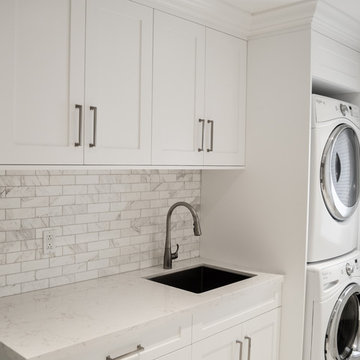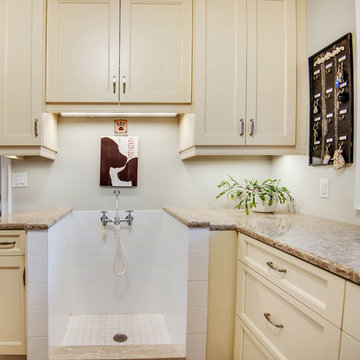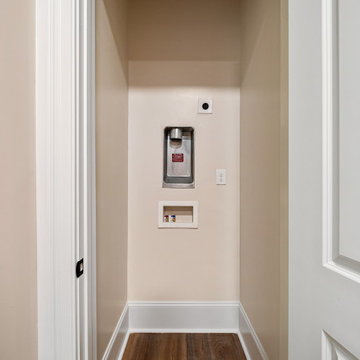1.386 fotos de lavaderos beige
Filtrar por
Presupuesto
Ordenar por:Popular hoy
41 - 60 de 1386 fotos
Artículo 1 de 3

The client wanted a happier looking place to do the laundry that was well organized, free from clutter and pretty to look at. The wallpaper and lighting is from Serena & Lily. It creates the happy feeling, The built-in cabinets ad the function and clear the clutter. The new energy efficient appliances do the work.

Imagen de cuarto de lavado en L y abovedado clásico renovado de tamaño medio con fregadero de un seno, armarios con paneles empotrados, puertas de armario azules, encimera de cuarzo compacto, salpicadero blanco, puertas de cuarzo sintético, paredes grises, suelo de baldosas de cerámica, lavadora y secadora juntas, suelo gris y encimeras blancas

Ejemplo de cuarto de lavado de galera retro de tamaño medio con armarios con paneles con relieve, puertas de armario de madera clara, encimera de cuarzo compacto, paredes blancas, suelo de baldosas de cerámica, lavadora y secadora juntas, suelo blanco y encimeras negras

http://8pheasantrun.com
Welcome to this sought after North Wayland colonial located at the end of a cul-de-sac lined with beautiful trees. The front door opens to a grand foyer with gleaming hardwood floors throughout and attention to detail around every corner. The formal living room leads into the dining room which has access to the spectacular chef's kitchen. The large eat-in breakfast area has french doors overlooking the picturesque backyard. The open floor plan features a majestic family room with a cathedral ceiling and an impressive stone fireplace. The back staircase is architecturally handsome and conveniently located off of the kitchen and family room giving access to the bedrooms upstairs. The master bedroom is not to be missed with a stunning en suite master bath equipped with a double vanity sink, wine chiller and a large walk in closet. The additional spacious bedrooms all feature en-suite baths. The finished basement includes potential wine cellar, a large play room and an exercise room.

Diseño de armario lavadero lineal actual pequeño con fregadero bajoencimera, armarios con paneles lisos, puertas de armario beige, encimera de cuarzo compacto, paredes verdes, suelo de madera clara, lavadora y secadora apiladas, suelo marrón y encimeras beige

The kitchen isn't the only room worthy of delicious design... and so when these clients saw THEIR personal style come to life in the kitchen, they decided to go all in and put the Maine Coast construction team in charge of building out their vision for the home in its entirety. Talent at its best -- with tastes of this client, we simply had the privilege of doing the easy part -- building their dream home!

Grabill Mudroom Cabinets
Imagen de lavadero multiusos y lineal tradicional renovado de tamaño medio con armarios con paneles empotrados, puertas de armario blancas, encimera de mármol, paredes beige, suelo de baldosas de porcelana, lavadora y secadora juntas y suelo beige
Imagen de lavadero multiusos y lineal tradicional renovado de tamaño medio con armarios con paneles empotrados, puertas de armario blancas, encimera de mármol, paredes beige, suelo de baldosas de porcelana, lavadora y secadora juntas y suelo beige

This home was custom designed by Joe Carrick Design.
Notably, many others worked on this home, including:
McEwan Custom Homes: Builder
Nicole Camp: Interior Design
Northland Design: Landscape Architecture
Photos courtesy of McEwan Custom Homes

Our clients were living in a Northwood Hills home in Dallas that was built in 1968. Some updates had been done but none really to the main living areas in the front of the house. They love to entertain and do so frequently but the layout of their house wasn’t very functional. There was a galley kitchen, which was mostly shut off to the rest of the home. They were not using the formal living and dining room in front of your house, so they wanted to see how this space could be better utilized. They wanted to create a more open and updated kitchen space that fits their lifestyle. One idea was to turn part of this space into an office, utilizing the bay window with the view out of the front of the house. Storage was also a necessity, as they entertain often and need space for storing those items they use for entertaining. They would also like to incorporate a wet bar somewhere!
We demoed the brick and paneling from all of the existing walls and put up drywall. The openings on either side of the fireplace and through the entryway were widened and the kitchen was completely opened up. The fireplace surround is changed to a modern Emser Esplanade Trail tile, versus the chunky rock it was previously. The ceiling was raised and leveled out and the beams were removed throughout the entire area. Beautiful Olympus quartzite countertops were installed throughout the kitchen and butler’s pantry with white Chandler cabinets and Grace 4”x12” Bianco tile backsplash. A large two level island with bar seating for guests was built to create a little separation between the kitchen and dining room. Contrasting black Chandler cabinets were used for the island, as well as for the bar area, all with the same 6” Emtek Alexander pulls. A Blanco low divide metallic gray kitchen sink was placed in the center of the island with a Kohler Bellera kitchen faucet in vibrant stainless. To finish off the look three Iconic Classic Globe Small Pendants in Antiqued Nickel pendant lights were hung above the island. Black Supreme granite countertops with a cool leathered finish were installed in the wet bar, The backsplash is Choice Fawn gloss 4x12” tile, which created a little different look than in the kitchen. A hammered copper Hayden square sink was installed in the bar, giving it that cool bar feel with the black Chandler cabinets. Off the kitchen was a laundry room and powder bath that were also updated. They wanted to have a little fun with these spaces, so the clients chose a geometric black and white Bella Mori 9x9” porcelain tile. Coordinating black and white polka dot wallpaper was installed in the laundry room and a fun floral black and white wallpaper in the powder bath. A dark bronze Metal Mirror with a shelf was installed above the porcelain pedestal sink with simple floating black shelves for storage.
Their butlers pantry, the added storage space, and the overall functionality has made entertaining so much easier and keeps unwanted things out of sight, whether the guests are sitting at the island or at the wet bar! The clients absolutely love their new space and the way in which has transformed their lives and really love entertaining even more now!

Diseño de cuarto de lavado en U marinero grande con armarios con paneles empotrados y puertas de armario blancas

Imagen de cuarto de lavado lineal clásico renovado pequeño con fregadero bajoencimera, armarios estilo shaker, puertas de armario blancas, encimera de cuarzo compacto, paredes grises, suelo de baldosas de porcelana, lavadora y secadora apiladas y encimeras blancas

the mudroom was even with the first floor and included an interior stairway down to the garage level. Careful consideration was taken into account when laying out the wall and ceiling paneling to make sure all the beads align.

Modelo de lavadero multiusos y en L clásico renovado de tamaño medio con fregadero bajoencimera, armarios estilo shaker, puertas de armario blancas, encimera de cuarzo compacto, salpicadero verde, puertas de cuarzo sintético, paredes grises, suelo de baldosas de porcelana, lavadora y secadora juntas, suelo gris y encimeras grises

Q: Which of these floors are made of actual "Hardwood" ?
A: None.
They are actually Luxury Vinyl Tile & Plank Flooring skillfully engineered for homeowners who desire authentic design that can withstand the test of time. We brought together the beauty of realistic textures and inspiring visuals that meet all your lifestyle demands.
Ultimate Dent Protection – commercial-grade protection against dents, scratches, spills, stains, fading and scrapes.
Award-Winning Designs – vibrant, realistic visuals with multi-width planks for a custom look.
100% Waterproof* – perfect for any room including kitchens, bathrooms, mudrooms and basements.
Easy Installation – locking planks with cork underlayment easily installs over most irregular subfloors and no acclimation is needed for most installations. Coordinating trim and molding available.

Imagen de lavadero multiusos y en L clásico grande con fregadero bajoencimera, armarios estilo shaker, puertas de armario blancas, encimera de granito, paredes blancas, suelo de baldosas de porcelana, lavadora y secadora juntas, suelo beige y encimeras beige

Simon Wood
Modelo de cuarto de lavado contemporáneo grande con fregadero bajoencimera, puertas de armario blancas, encimera de mármol, paredes grises, suelo de pizarra, lavadora y secadora juntas y encimeras blancas
Modelo de cuarto de lavado contemporáneo grande con fregadero bajoencimera, puertas de armario blancas, encimera de mármol, paredes grises, suelo de pizarra, lavadora y secadora juntas y encimeras blancas

A utility storage closet with a pull down ironing board.
Imagen de lavadero multiusos y lineal actual pequeño con armarios abiertos, puertas de armario blancas, paredes blancas y suelo de madera clara
Imagen de lavadero multiusos y lineal actual pequeño con armarios abiertos, puertas de armario blancas, paredes blancas y suelo de madera clara

Laundry room with a dramatic back splash selection. The subway tiles are a deep rich blue with contrasting grout, that matches the cabinet, counter top and appliance colors. The interior designer chose a mosaic tile to help break up the white.
1.386 fotos de lavaderos beige
3

