1.390 fotos de lavaderos beige
Ordenar por:Popular hoy
161 - 180 de 1390 fotos

Partial view of Laundry room with custom designed & fabricated soapstone utility sink with integrated drain board and custom raw steel legs. Laundry features two stacked washer / dryer sets. Painted ship-lap walls with decorative raw concrete floor tiles. View to adjacent mudroom that includes a small built-in office space.
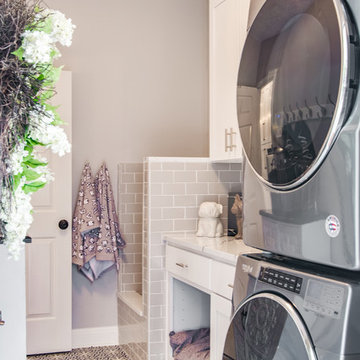
Laundry room/ Dog shower. Beautiful gray subway tile. White shaker cabinets and mosaics floors.
Imagen de armario lavadero lineal clásico renovado de tamaño medio con armarios estilo shaker, puertas de armario blancas, encimera de cuarcita, paredes grises, suelo de baldosas de porcelana, lavadora y secadora apiladas, suelo multicolor y encimeras blancas
Imagen de armario lavadero lineal clásico renovado de tamaño medio con armarios estilo shaker, puertas de armario blancas, encimera de cuarcita, paredes grises, suelo de baldosas de porcelana, lavadora y secadora apiladas, suelo multicolor y encimeras blancas

Imagen de cuarto de lavado de estilo de casa de campo de tamaño medio con armarios estilo shaker, puertas de armario blancas, paredes blancas, suelo de cemento, lavadora y secadora juntas, suelo negro, salpicadero blanco, puertas de machihembrado y madera

Purser Architectural Custom Home Design
Modelo de lavadero multiusos y en L clásico renovado de tamaño medio con fregadero bajoencimera, armarios estilo shaker, puertas de armario blancas, encimera de granito, paredes blancas, suelo de travertino, lavadora y secadora juntas, suelo gris y encimeras negras
Modelo de lavadero multiusos y en L clásico renovado de tamaño medio con fregadero bajoencimera, armarios estilo shaker, puertas de armario blancas, encimera de granito, paredes blancas, suelo de travertino, lavadora y secadora juntas, suelo gris y encimeras negras

We just completed this magnificent kitchen with a complete home remodel in Classic and graceful kitchen that fully embraces the rooms incredible views. A palette of white and soft greys with glimmers of antique pewter establishes a classic mood balanced
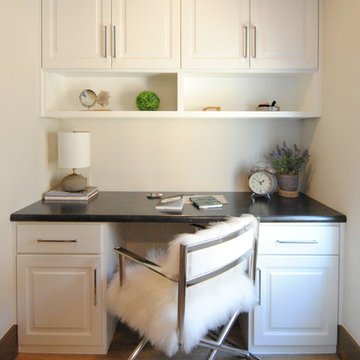
Utility room with extended built-in office space.
Modelo de lavadero multiusos y de galera bohemio grande con fregadero encastrado, armarios con paneles empotrados, puertas de armario blancas, encimera de laminado, paredes blancas, suelo vinílico, lavadora y secadora juntas y suelo marrón
Modelo de lavadero multiusos y de galera bohemio grande con fregadero encastrado, armarios con paneles empotrados, puertas de armario blancas, encimera de laminado, paredes blancas, suelo vinílico, lavadora y secadora juntas y suelo marrón

Modelo de lavadero multiusos y de galera clásico renovado grande con fregadero bajoencimera, armarios estilo shaker, puertas de armario blancas, paredes grises, suelo de baldosas de cerámica, lavadora y secadora apiladas, encimera de mármol, suelo gris y encimeras grises
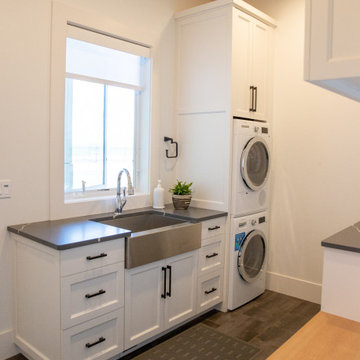
Laundry
Ejemplo de lavadero moderno pequeño con fregadero sobremueble, armarios estilo shaker, puertas de armario blancas, encimera de cuarzo compacto, paredes blancas, suelo de baldosas de cerámica, lavadora y secadora apiladas, suelo gris y encimeras grises
Ejemplo de lavadero moderno pequeño con fregadero sobremueble, armarios estilo shaker, puertas de armario blancas, encimera de cuarzo compacto, paredes blancas, suelo de baldosas de cerámica, lavadora y secadora apiladas, suelo gris y encimeras grises

Rick Stordahl Photography
Foto de cuarto de lavado lineal clásico de tamaño medio con fregadero integrado, puertas de armario blancas, encimera de acrílico, paredes beige, suelo de baldosas de porcelana, lavadora y secadora apiladas y armarios con paneles empotrados
Foto de cuarto de lavado lineal clásico de tamaño medio con fregadero integrado, puertas de armario blancas, encimera de acrílico, paredes beige, suelo de baldosas de porcelana, lavadora y secadora apiladas y armarios con paneles empotrados

Laundry room
Foto de cuarto de lavado clásico de tamaño medio con encimera de madera, suelo de baldosas de porcelana, lavadora y secadora integrada y encimeras marrones
Foto de cuarto de lavado clásico de tamaño medio con encimera de madera, suelo de baldosas de porcelana, lavadora y secadora integrada y encimeras marrones

Modelo de cuarto de lavado de galera grande con fregadero bajoencimera, armarios con paneles lisos, puertas de armario de madera clara, encimera de cuarzo compacto, salpicadero multicolor, salpicadero de azulejos de porcelana, paredes blancas, suelo de baldosas de porcelana, lavadora y secadora integrada, suelo beige y encimeras negras
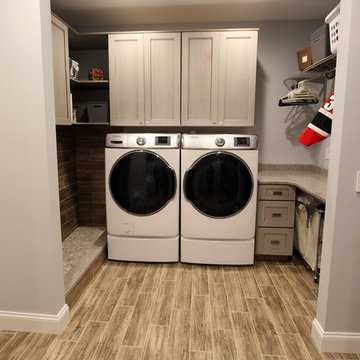
In this laundry room we reconfigured the area by removing walls, making the bathroom smaller and installing a mud room with cubbie storage and a dog shower area. The cabinets installed are Medallion Gold series Stockton flat panel, cherry wood in Peppercorn. 3” Manor pulls and 1” square knobs in Satin Nickel. On the countertop Silestone Quartz in Alpine White. The tile in the dog shower is Daltile Season Woods Collection in Autumn Woods Color. The floor is VTC Island Stone.

This laundry room is filled with custom cabinetry. The washer and dryer are raised above the floor for easy access and to allow room for laundry baskets below.
Interior Designer: Adams Interior Design
Photo by: Daniel Contelmo Jr.

Galley style laundry room with vintage laundry sink and work bench.
Photography by Spacecrafting
Foto de lavadero en L clásico renovado grande con pila para lavar, armarios abiertos, puertas de armario grises, encimera de laminado, paredes grises, suelo de baldosas de cerámica, lavadora y secadora juntas y suelo gris
Foto de lavadero en L clásico renovado grande con pila para lavar, armarios abiertos, puertas de armario grises, encimera de laminado, paredes grises, suelo de baldosas de cerámica, lavadora y secadora juntas y suelo gris
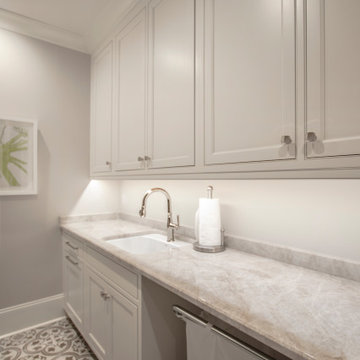
Foto de cuarto de lavado de galera tradicional de tamaño medio con fregadero bajoencimera, armarios con rebordes decorativos, puertas de armario blancas, encimera de cuarcita, paredes grises, suelo de cemento, lavadora y secadora juntas, suelo gris y encimeras blancas
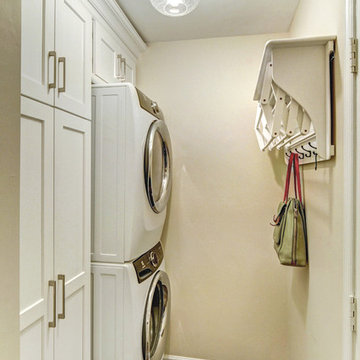
Their new laundry now has ample storage space for cleaning supplies, plus convenient hooks for hanging bags and backpacks. The walls were painted an earthy Sherwin Williams flat called Neutral Ground (SW-7568). On the floors we used Daltile's 18 x 18" Continental Slate in Tuscan Blue.
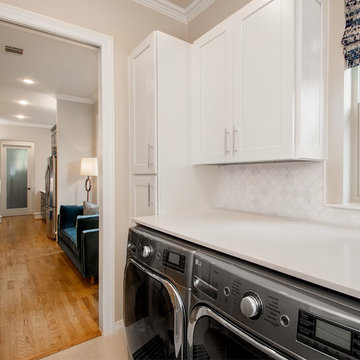
This house was built in 1994 and our clients have been there since day one. They wanted a complete refresh in their kitchen and living areas and a few other changes here and there; now that the kids were all off to college! They wanted to replace some things, redesign some things and just repaint others. They didn’t like the heavy textured walls, so those were sanded down, re-textured and painted throughout all of the remodeled areas.
The kitchen change was the most dramatic by painting the original cabinets a beautiful bluish-gray color; which is Benjamin Moore Gentleman’s Gray. The ends and cook side of the island are painted SW Reflection but on the front is a gorgeous Merola “Arte’ white accent tile. Two Island Pendant Lights ‘Aideen 8-light Geometric Pendant’ in a bronze gold finish hung above the island. White Carrara Quartz countertops were installed below the Viviano Marmo Dolomite Arabesque Honed Marble Mosaic tile backsplash. Our clients wanted to be able to watch TV from the kitchen as well as from the family room but since the door to the powder bath was on the wall of breakfast area (no to mention opening up into the room), it took up good wall space. Our designers rearranged the powder bath, moving the door into the laundry room and closing off the laundry room with a pocket door, so they can now hang their TV/artwork on the wall facing the kitchen, as well as another one in the family room!
We squared off the arch in the doorway between the kitchen and bar/pantry area, giving them a more updated look. The bar was also painted the same blue as the kitchen but a cool Moondrop Water Jet Cut Glass Mosaic tile was installed on the backsplash, which added a beautiful accent! All kitchen cabinet hardware is ‘Amerock’ in a champagne finish.
In the family room, we redesigned the cabinets to the right of the fireplace to match the other side. The homeowners had invested in two new TV’s that would hang on the wall and display artwork when not in use, so the TV cabinet wasn’t needed. The cabinets were painted a crisp white which made all of their decor really stand out. The fireplace in the family room was originally red brick with a hearth for seating. The brick was removed and the hearth was lowered to the floor and replaced with E-Stone White 12x24” tile and the fireplace surround is tiled with Heirloom Pewter 6x6” tile.
The formal living room used to be closed off on one side of the fireplace, which was a desk area in the kitchen. The homeowners felt that it was an eye sore and it was unnecessary, so we removed that wall, opening up both sides of the fireplace into the formal living room. Pietra Tiles Aria Crystals Beach Sand tiles were installed on the kitchen side of the fireplace and the hearth was leveled with the floor and tiled with E-Stone White 12x24” tile.
The laundry room was redesigned, adding the powder bath door but also creating more storage space. Waypoint flat front maple cabinets in painted linen were installed above the appliances, with Top Knobs “Hopewell” polished chrome pulls. Elements Carrara Quartz countertops were installed above the appliances, creating that added space. 3x6” white ceramic subway tile was used as the backsplash, creating a clean and crisp laundry room! The same tile on the hearths of both fireplaces (E-Stone White 12x24”) was installed on the floor.
The powder bath was painted and the 12x24” E-Stone white tile was installed vertically on the wall behind the sink. All hardware was updated with the Signature Hardware “Ultra”Collection and Shades of Light “Sleekly Modern” new vanity lights were installed.
All new wood flooring was installed throughout all of the remodeled rooms making all of the rooms seamlessly flow into each other. The homeowners love their updated home!
Design/Remodel by Hatfield Builders & Remodelers | Photography by Versatile Imaging

Diseño de cuarto de lavado de galera clásico renovado de tamaño medio con puertas de armario blancas, suelo de baldosas de porcelana, lavadora y secadora juntas, fregadero bajoencimera, armarios con paneles empotrados y paredes beige
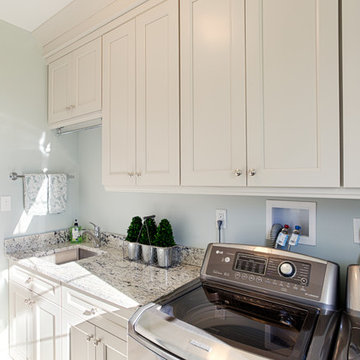
A traditional laundry room with recessed panel doors, over sized simple large crown molding and granite counter top, but with stainless steel finishes that bring the contemporary to the traditional in this great laundry room.
Photos by Alicia's Art, LLC
RUDLOFF Custom Builders, is a residential construction company that connects with clients early in the design phase to ensure every detail of your project is captured just as you imagined. RUDLOFF Custom Builders will create the project of your dreams that is executed by on-site project managers and skilled craftsman, while creating lifetime client relationships that are build on trust and integrity.
We are a full service, certified remodeling company that covers all of the Philadelphia suburban area including West Chester, Gladwynne, Malvern, Wayne, Haverford and more.
As a 6 time Best of Houzz winner, we look forward to working with you on your next project.

Christopher Davison, AIA
Diseño de lavadero multiusos y en U clásico renovado grande con pila para lavar, armarios con paneles empotrados, puertas de armario blancas, encimera de cuarzo compacto, suelo de travertino, lavadora y secadora juntas y paredes marrones
Diseño de lavadero multiusos y en U clásico renovado grande con pila para lavar, armarios con paneles empotrados, puertas de armario blancas, encimera de cuarzo compacto, suelo de travertino, lavadora y secadora juntas y paredes marrones
1.390 fotos de lavaderos beige
9