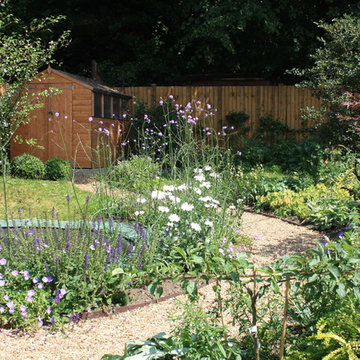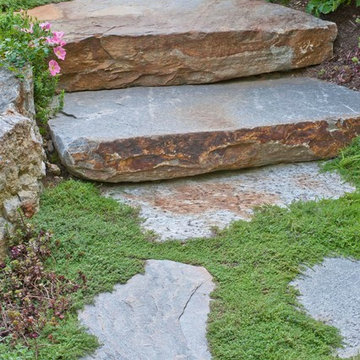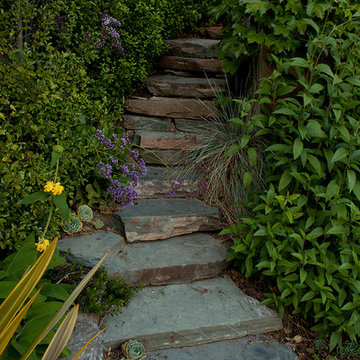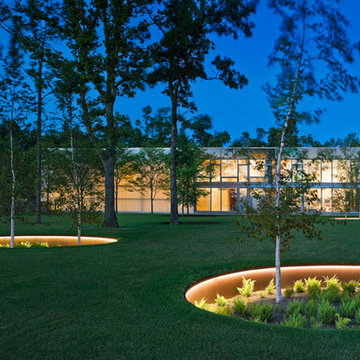468.884 fotos de jardines verdes
Filtrar por
Presupuesto
Ordenar por:Popular hoy
121 - 140 de 468.884 fotos
Artículo 1 de 2
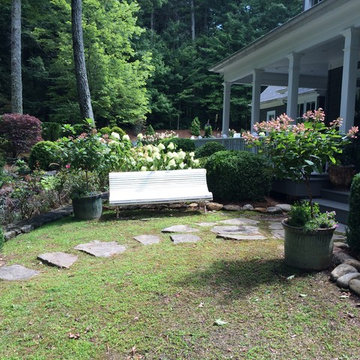
A retreat area, designed by Dargan Landscape Architects.
Foto de camino de jardín tradicional pequeño en verano en patio lateral con exposición reducida al sol y gravilla
Foto de camino de jardín tradicional pequeño en verano en patio lateral con exposición reducida al sol y gravilla
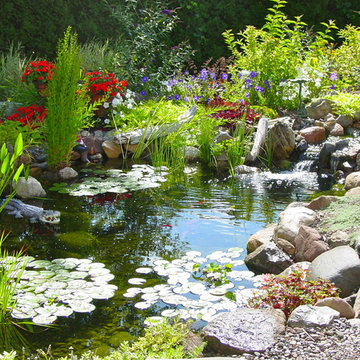
Garden Ponds, Fish Ponds, Koi Ponds, Monroe County, Rochester NY.
Acorn Ponds & Waterfalls, we install ponds, water features and low maintenance water gardens. Renovation, Repair and maintenance are our specialties.
Check out our website http://www.acornponds.com and give us a call 585.442.6373.
To see more Ecosystem Waterfall Fish Ponds and learn more about Acorn Ponds & Waterfalls Please click here:
https://www.facebook.com/media/set/?set=a.464911070212687.94604.103109283059536&t
Acorn Ponds & Waterfalls, Certified Aquascape Contractor, Designs Backyard Garden Rooms to include Waterfall Fish ponds, Patios, LED landscape Lighting and more.
Contact us now 585-442-63373 or click here: http://www.acornponds.com/contact-us.html
Pond Services: Pond Maintenance, Pond Repair, Pond Cleaning, Water Garden Maintenance, Koi Pond Maintenance, Fish Pond Maintenance, Water Feature Maintenance, Fountain Repair, Spring Startups, Fall Closings, Pond Design.
Liner Repair, Rock Repair, Pond Replace, Pond Renovations, Pond Installations, Water Feature Designs, Water Feature Cleaning, Koi Pond Design, Pond Service, Swimming Ponds, Swim Pond Design, Swimming Pond Installations

A complete and eclectic rear garden renovation with a creative blend of formal and natural elements. Formal lawn panel and rose garden, craftsman style wood deck and trellis, homages to Goldsworthy and Stonehenge with large boulders and a large stone cairn, several water features, a Japanese Torii gate, rock walls and steps, vegetables and herbs in containers and a new parking area paved with permeable pavers that feed an underground storage area that in turns irrigates the garden. All this blends into a diverse but cohesive garden.
Designed by Charles W Bowers, Built by Garden Gate Landscaping, Inc. © Garden Gate Landscaping, Inc./Charles W. Bowers
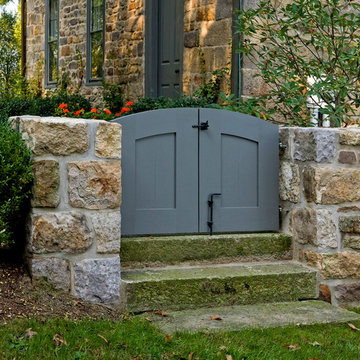
This is the front garden gate of the farmhouse.
-Randal Bye
Modelo de jardín de estilo de casa de campo extra grande
Modelo de jardín de estilo de casa de campo extra grande
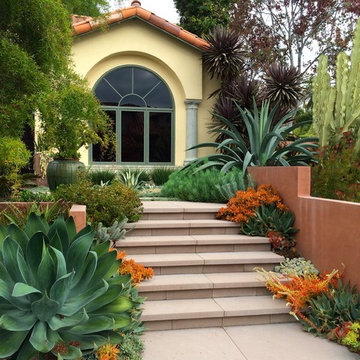
Stepstone. Inc. concrete steps creating the entrance stairs to the garden
photo by Amelia B Lima
Ejemplo de jardín mediterráneo en patio delantero con exposición total al sol y adoquines de hormigón
Ejemplo de jardín mediterráneo en patio delantero con exposición total al sol y adoquines de hormigón
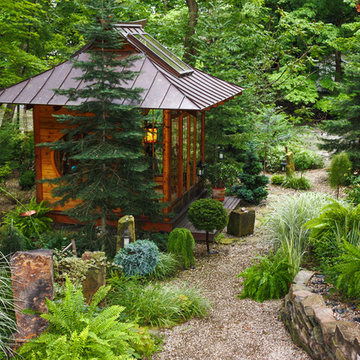
The location and placement of the Japanese Tea House is very specific and was based on mathematical, metaphysical and spiritual principles. This Tea House is an artistic version of an authentic style Tea House. It is meant to be a one of a kind art piece and yet has the functional capability of holding a traditional Tea ceremony.
Photo credits: Dan Drobnick

One-of-a-kind and other very rare plants are around every corner. The view from any angle offers something new and interesting. The property is a constant work in progress as planting beds and landscape installations are in constant ebb and flow.
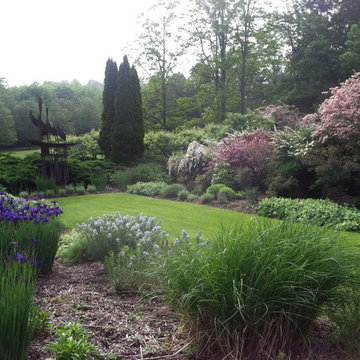
Spring pictures of a 25 years old garden that we have been maintaining.
Modelo de jardín tradicional grande en patio trasero con jardín francés
Modelo de jardín tradicional grande en patio trasero con jardín francés
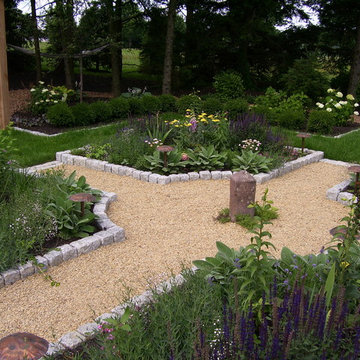
The property is one of the original farm houses located on the main street of a small town. It has been in the family for many years and our client just inherited the property. They were trying to have balance of preserving the old while realizing modern day living has its benefits too. The house had a large addition added using mostly old style materials, but designed with function and modern day luxuries. Our goal was to carry that theme to the outside.
Our first problem we had to address was how to transition between the first floor elevation changes. The lower room was the husband’s office. He stated in the future he may have clients over and it would be nice to have an area to sit outside. The wife’s main concern was to renew the four corner garden. She also felt it was very important to be able to see it from the kitchen area. Finally there was an old wishing well stuck right outside the kitchen. They both felt it would be neat to be able to incorporate this in some how. They wanted a patio area with a built in grill to accommodate there family and friends. They also wanted to keep a large play area for the kids.
We were able to pull this off successfully. We addressed the first issue by having a small lower level flagstone area. This area is large enough for 1 to 2 people to sit comfortably. It also provides a transition from his office to the larger patio area. We installed a simple small gravel sitting area opposite of the main patio. This provides our client a secluded place to relax or do business. Mrs.... told me she is amazed how much her and her husband enjoys this area. It is so peaceful looking at the small creek over a glass of wine.
We built a natural limestone retaining wall to create the patio terrace. The stone was chosen to extend the houses architectural elements into the landscape. Irregular broken flagstone was used to give it a more casual feel. We installed three Serviceberries into the patio terrace to replace some trees that were taken down during the remodeling. She was very concern that they would block the view of the four corner garden. We new they were crucial to nestle in the terrace, so we placed them for a couple days for her to decide. Fortunately she agreed they not only kept the view open, but helped frame the garden.
The four corner garden was designed to be viewed from afar and experienced up close. We wanted the space to have some formal structure while keeping with the casual farm house feel. Another natural limestone retaining wall was created. This leveled the garden terrace and helped associate it with the rest of the property. The four corner garden is nestled into the existing woods edge. This provides three distinct experiences to entering the garden; a more formal from the driveway, an open feel from the lower lawn, and a more natural / casual experience from the wooded area. The Plymouth brown gravel was used for the center of the garden. This helped highlight the stone post that was found during construction. The gravel also brings the sense of sound into the garden space. Lamb’s ear was chosen as a fun way to get kids interest in horticulture.
The balance of using the new to create the old feel is what makes this project a success. The property has already hosted a local historical society event and won an award for its preservation efforts. When Mrs.... can’t find her husband, she knows he is either reading the newspaper by the grill or resting in the hammock along the wood’s path.
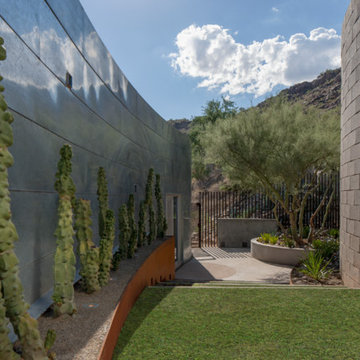
Timmerman Photography
This is a home we initially built in 1995 and after it sold in 2014 we were commissioned to come back and remodel the interior of the home.
We worked with internationally renowned architect Will Bruder on the initial design on the home. The goal of home was to build a modern hillside home which made the most of the vista upon which it sat. A few ways we were able to achieve this were the unique, floor-to-ceiling glass windows on the side of the property overlooking Scottsdale, a private courtyard off the master bedroom and bathroom, and a custom commissioned sculpture Mayme Kratz.
Stonecreek's particular role in the project were to work alongside both the clients and the architect to make sure we were able to perfectly execute on the vision and design of the project. A very unique component of this house is how truly custom every feature is, all the way from the window systems and the bathtubs all the way down to the door handles and other features.
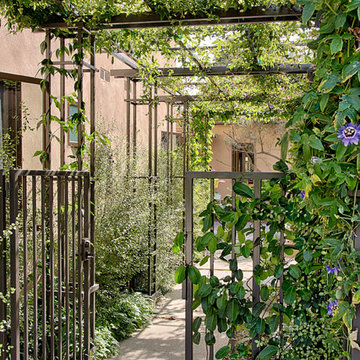
Imagen de jardín mediterráneo en patio lateral con exposición parcial al sol y pérgola
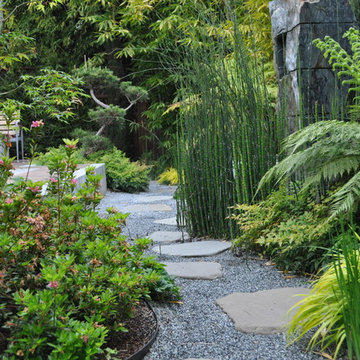
A formidable pallet of Asian style plant species along with traditional bamboo construction and meandering stone and gravel pathways.
Modelo de jardín asiático en patio trasero con exposición reducida al sol y adoquines de piedra natural
Modelo de jardín asiático en patio trasero con exposición reducida al sol y adoquines de piedra natural
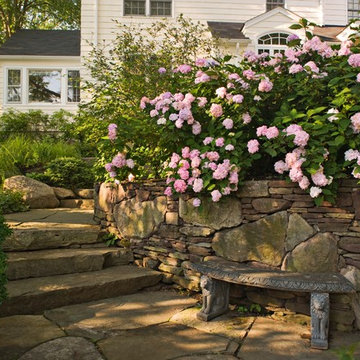
Alan & Linda Detrick Photography
Imagen de jardín tradicional en verano en ladera con adoquines de piedra natural
Imagen de jardín tradicional en verano en ladera con adoquines de piedra natural
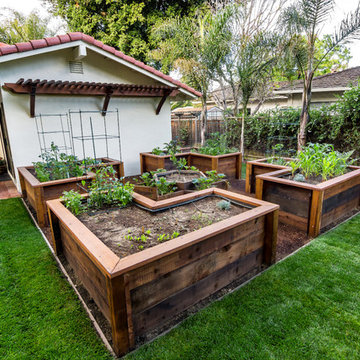
This veggie bed is accessible from every angle and easy on the back - everything grows right in front of you...no bending over required.
Photo Credit: Mark Pinkerton
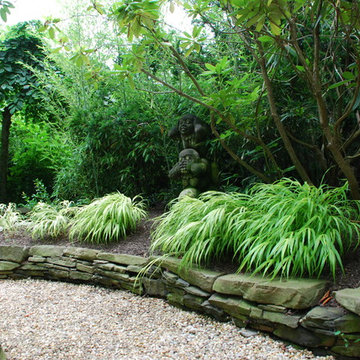
Wandering through the garden a guest can happen upon statues and benches tucked into the landscape. Placed appropriately though the space the art objects help to unify the Asian theme but are not excessive in their presence.
Artful statues slow down a visitor, encouraging them to stop and notice the details of the garden.
Japanese Forest Grass - Hakonechloa macra, Rhododendron, Bamboo
468.884 fotos de jardines verdes
7
