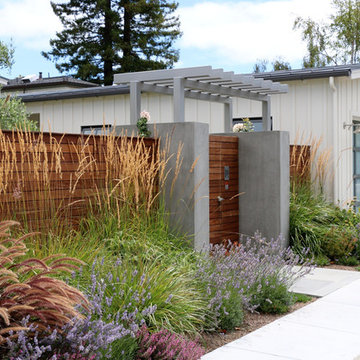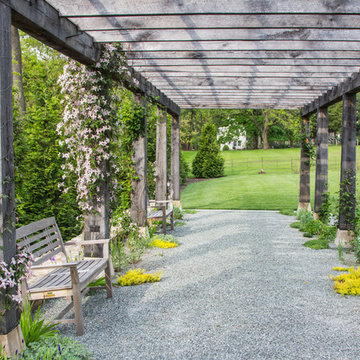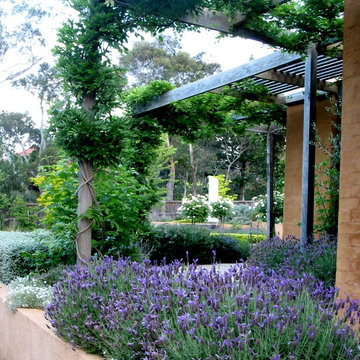374 fotos de jardines verdes con pérgola
Filtrar por
Presupuesto
Ordenar por:Popular hoy
1 - 20 de 374 fotos
Artículo 1 de 3
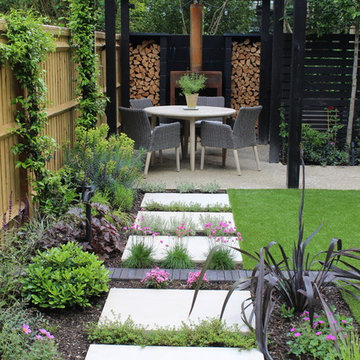
Using a refined palette of quality materials set within a striking and elegant design, the space provides a restful and sophisticated urban garden for a professional couple to be enjoyed both in the daytime and after dark. The use of corten is complimented by the bold treatment of black in the decking, bespoke screen and pergola.
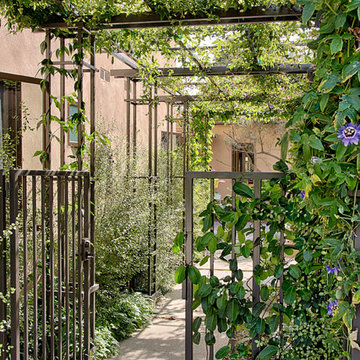
Imagen de jardín mediterráneo en patio lateral con exposición parcial al sol y pérgola

Balinese style water garden including a pond less waterfall and 18’ stream, crossed by a custom made wooden bridge and stone mosaic pathway. 12’ x 16’ Pergola custom built to enjoy the sound of the running water.
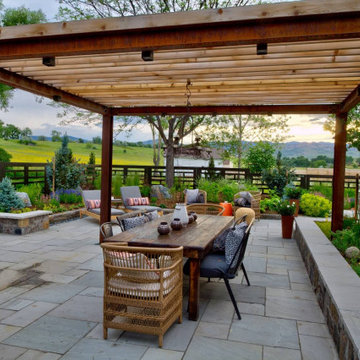
Alfresco dining underneath the pergola at Gallagher Farm in Boulder, Colorado
Diseño de jardín de estilo de casa de campo grande en verano en patio trasero con pérgola, exposición parcial al sol, adoquines de piedra natural y con metal
Diseño de jardín de estilo de casa de campo grande en verano en patio trasero con pérgola, exposición parcial al sol, adoquines de piedra natural y con metal
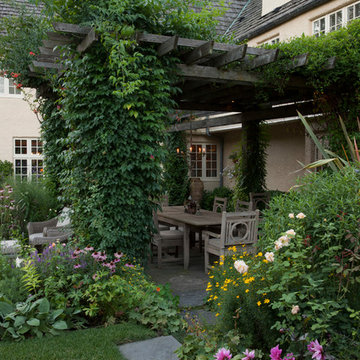
Photography: Scott Shigley
Foto de jardín tradicional grande en patio trasero con adoquines de piedra natural y pérgola
Foto de jardín tradicional grande en patio trasero con adoquines de piedra natural y pérgola

The best is what it is the best!
Imagen de jardín contemporáneo grande en verano en patio trasero con exposición parcial al sol, gravilla y pérgola
Imagen de jardín contemporáneo grande en verano en patio trasero con exposición parcial al sol, gravilla y pérgola
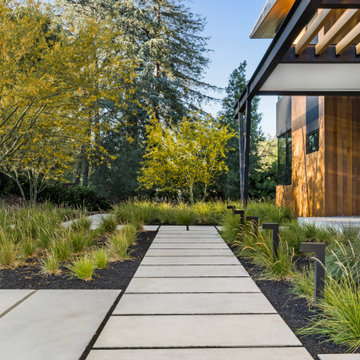
Ejemplo de jardín contemporáneo con exposición total al sol, adoquines de hormigón y pérgola
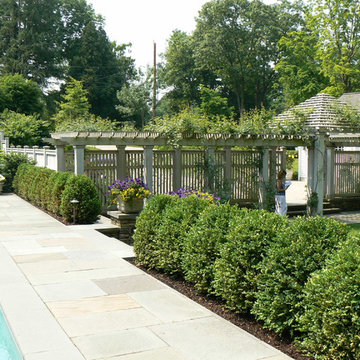
Modelo de jardín tradicional con exposición parcial al sol, con madera y pérgola
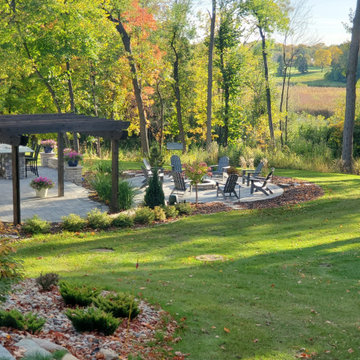
Foto de jardín clásico extra grande en patio trasero con jardín francés, pérgola, exposición parcial al sol y adoquines de ladrillo
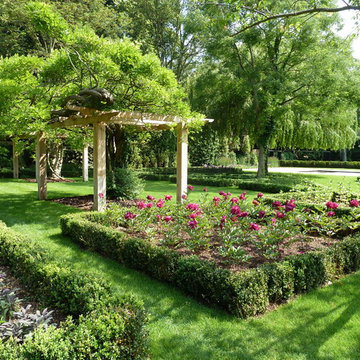
Diseño de jardín clásico de tamaño medio con jardín francés, parterre de flores y pérgola
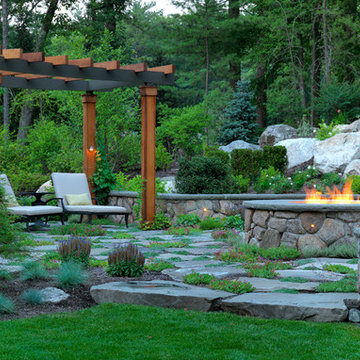
Richard Mandelkorn Photography
Ejemplo de jardín tradicional grande en patio trasero con adoquines de piedra natural y pérgola
Ejemplo de jardín tradicional grande en patio trasero con adoquines de piedra natural y pérgola
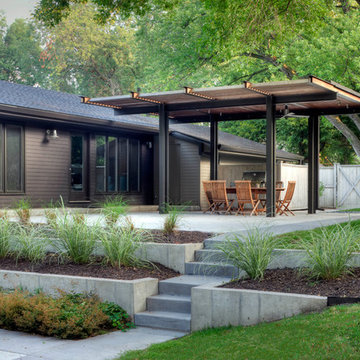
Collaboration with Marilyn Offutt at Offutt Design.
Tom Kessler Photography
Ejemplo de jardín contemporáneo en patio trasero con pérgola
Ejemplo de jardín contemporáneo en patio trasero con pérgola
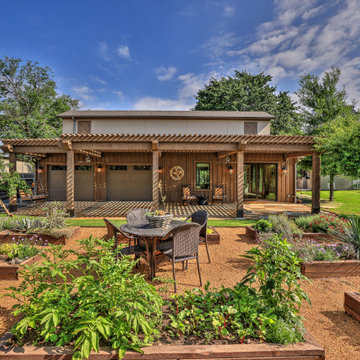
"Rustic-Luxe" Guest House- Barn Renovation
Before Photo
Credits:- Ron Parker AIBD Building Designer /Custom Builder
- - Lila Parker: ASID Interior Designer
- - Richard Berry: Residential Building Designer
- - Paul Diseker: Project Manager
- - Bryce Moore: Photographer
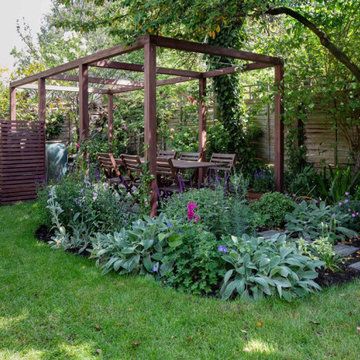
This family garden was redesigned to gives a sense of space for both adults and children at the same time the clients were extending their home. The view of the garden was enhanced by an oversized picture window from the kitchen onto the garden.
This informed the design of the iroko pergola which has a BBQ area to catch the evening sun. The wood was stained to match the picture window allowing continuity between the house and garden. Existing roses were relocated to climb the uprights and a Viburnum x bodnantense ‘Charles Lamont’ was planted immediately outside the window to give floral impact during the winter months which it did beautifully in its first year.
The Kiwi clients desired a lot of evergreen structure which helped to define areas. Designboard ‘Greenwich’ was specified to lighten the shaded terrace and provide a long-lasting, low-maintenance surface. The front garden was also reorganised to give it some clarity of design with a Kiwi sense of welcome.
The kitchen was featured in Kitchens, Bedrooms & Bathrooms magazine, March 2019, if you would like to see more.
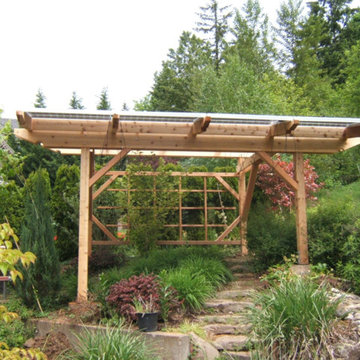
Ejemplo de jardín clásico renovado grande en patio trasero con exposición total al sol y pérgola
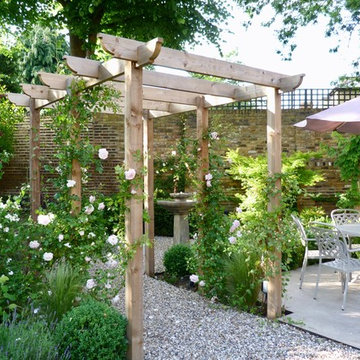
Pippa Schofield
Foto de jardín tradicional con exposición parcial al sol, gravilla y pérgola
Foto de jardín tradicional con exposición parcial al sol, gravilla y pérgola
374 fotos de jardines verdes con pérgola
1

