6.495 fotos de jardines verdes con exposición reducida al sol
Filtrar por
Presupuesto
Ordenar por:Popular hoy
1 - 20 de 6495 fotos
Artículo 1 de 3
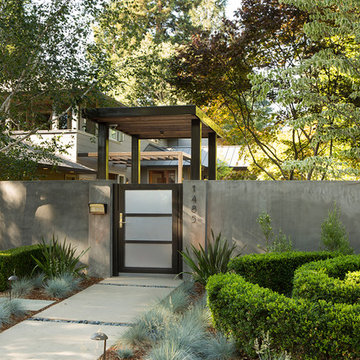
At this Palo Alto home, a concrete wall provides privacy for front yard seating. Existing boxwoods and dogwood tree at right were kept per client's wishes. (Photography by Paul Dyer)
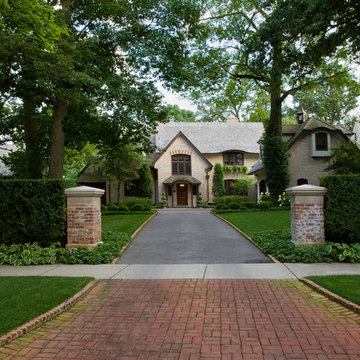
A dramatic entry with brick piers and apron opening to an asphalt driveway, ending in a drive court detailed with a cushwa brick medallion inlay. The drive is lined with the same brick curb that pulls from the brick inlay above the great window at the homes entry. The apron is also trimmed with a soldier course of brick. The hedge is boxwood, underplanted with hosta and ground cover. The gardens in the background are filled with 'Tina' crabapple, Hydrangea, boxwood, and Pachysandra ground cover. Photo Credit: Linda Oyama Bryan
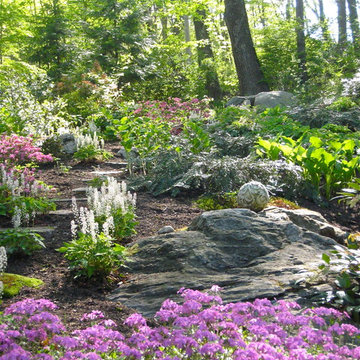
Viridia landscapes
Imagen de camino de jardín tradicional renovado en ladera con exposición reducida al sol y adoquines de piedra natural
Imagen de camino de jardín tradicional renovado en ladera con exposición reducida al sol y adoquines de piedra natural
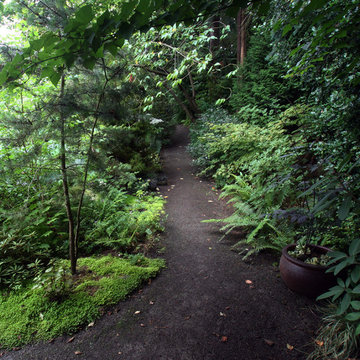
Low maintenance shade gardening
Imagen de camino de jardín ecléctico de tamaño medio en primavera en patio trasero con exposición reducida al sol, gravilla y jardín francés
Imagen de camino de jardín ecléctico de tamaño medio en primavera en patio trasero con exposición reducida al sol, gravilla y jardín francés
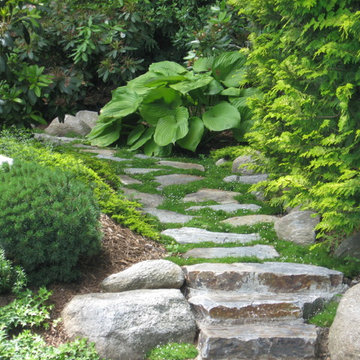
This garden path is an entry to the shade garden. The stepping stone walkway is planted with moss. The garden path meanders through the canopy of the shade garden. The garden and landscape design is in Connecticut backyard by Matthew Giampietro of Waterfalls Fountains & Gardens Inc. designed and installed the secret garden and the stepping stone walkways.
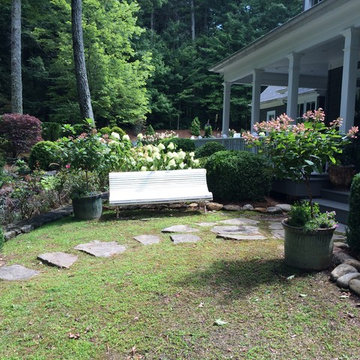
A retreat area, designed by Dargan Landscape Architects.
Foto de camino de jardín tradicional pequeño en verano en patio lateral con exposición reducida al sol y gravilla
Foto de camino de jardín tradicional pequeño en verano en patio lateral con exposición reducida al sol y gravilla

One-of-a-kind and other very rare plants are around every corner. The view from any angle offers something new and interesting. The property is a constant work in progress as planting beds and landscape installations are in constant ebb and flow.
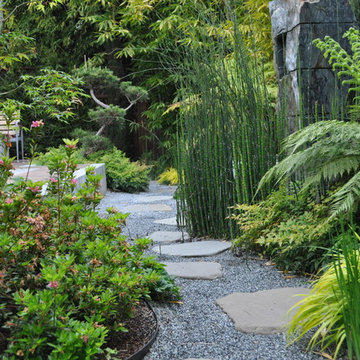
A formidable pallet of Asian style plant species along with traditional bamboo construction and meandering stone and gravel pathways.
Modelo de jardín asiático en patio trasero con exposición reducida al sol y adoquines de piedra natural
Modelo de jardín asiático en patio trasero con exposición reducida al sol y adoquines de piedra natural
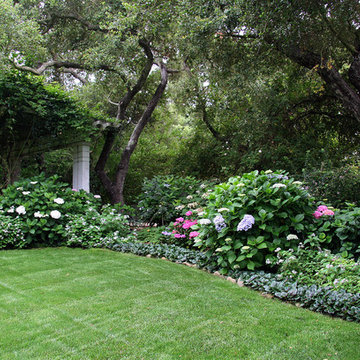
lynnlandscapedesign.com - Back yard shade garden using classic garden favorites, including Hydrangea, Heliotrope and Ajuga. A path from the pergola leads to a tennis court behind the trees. Working with the arborist employed to maintain the oaks on the 4 acre property, care was taken to plant and irrigate in such a way as to protect the mature trees.
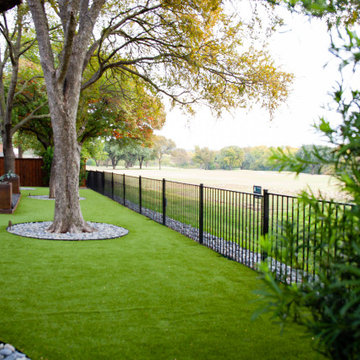
Gorgeous modern landscape with clean lines and exquisite detail.
Foto de jardín moderno de tamaño medio en patio trasero con roca decorativa, exposición reducida al sol, piedra decorativa y con madera
Foto de jardín moderno de tamaño medio en patio trasero con roca decorativa, exposición reducida al sol, piedra decorativa y con madera
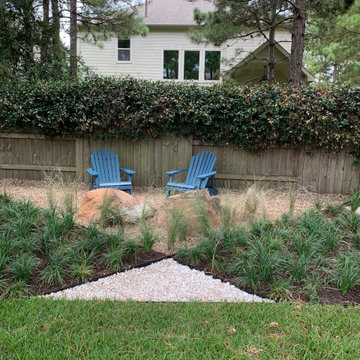
Ejemplo de jardín moderno grande en verano en patio trasero con jardín francés, privacidad, exposición reducida al sol y gravilla
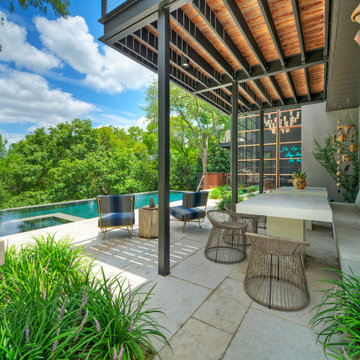
Modelo de jardín de secano actual grande en primavera en patio trasero con privacidad, exposición reducida al sol y adoquines de piedra natural
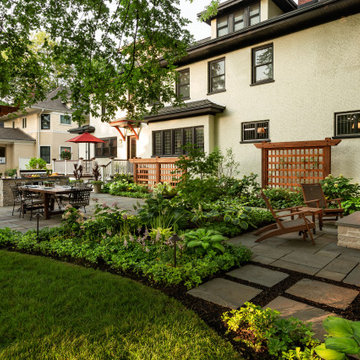
Diseño de jardín clásico grande en verano en patio trasero con brasero, exposición reducida al sol y adoquines de piedra natural
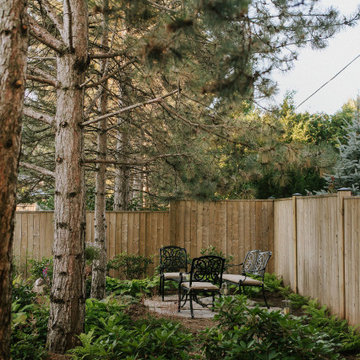
Modelo de jardín tradicional renovado de tamaño medio en patio trasero con jardín francés, privacidad y exposición reducida al sol
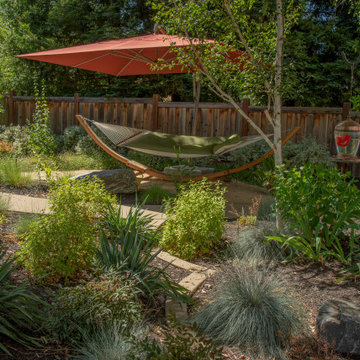
A hammock provides relaxing destination spot in the shade after a long day among the pollinator friendly and fragrant plants.
Ejemplo de jardín de secano extra grande en patio trasero con privacidad y exposición reducida al sol
Ejemplo de jardín de secano extra grande en patio trasero con privacidad y exposición reducida al sol
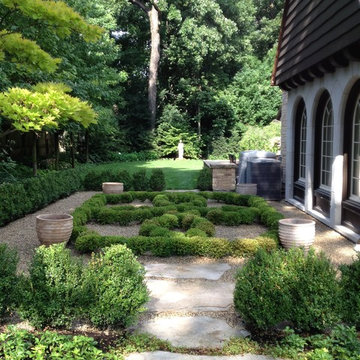
Foto de jardín tradicional en patio lateral con jardín francés, exposición reducida al sol y gravilla
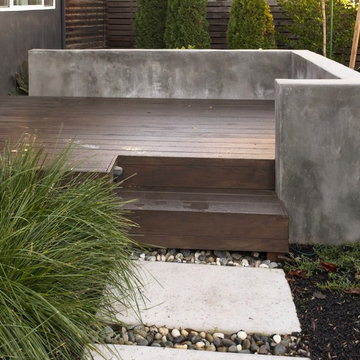
This detail shows the path to the front door, with concrete pads, ipe steps and landing and smooth plaster screen/seat wall. The steps are lit, along with main elements of the landscape.
photo Mike Heacox / Luciole Design
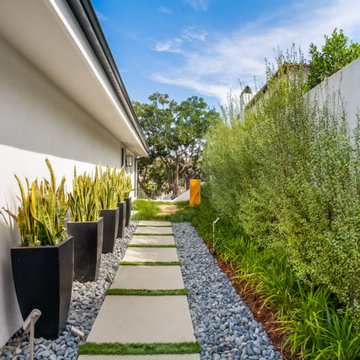
This was an exterior remodel and backyard renovation, added pool, bbq, etc.
Imagen de jardín de secano moderno de tamaño medio en patio lateral con exposición reducida al sol y adoquines de hormigón
Imagen de jardín de secano moderno de tamaño medio en patio lateral con exposición reducida al sol y adoquines de hormigón
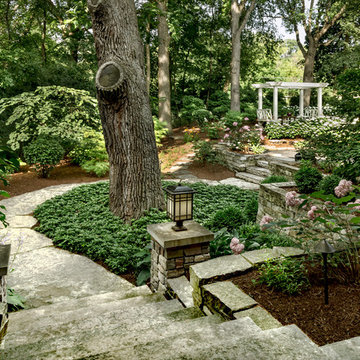
The homeowners enjoy a wonderful view from the front porch. The front yard is heavily shaded by large trees, eliminating turf as an option. Instead, we situated a pergola in the center of the space, with a flagstone path providing easy access. This encourages movement through the space and helps to bring the landscape into scale with the property.
Photo by www.crewsphotography.com
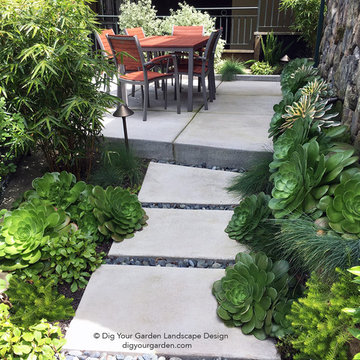
To gain more usable space in this narrow landscape and update the hardscaping and overgrown garden, my design reconfigured the pathway with poured-in-place concrete (cast concrete) pavers accented by Mexican pebbles and a stunning variety of succulents and other site-appropriate plantings that thrive in shade and part sun. We removed the tree to create a patio area large enough to fit a table and chairs for a small group. Non-invasive/clumping Bamboo was added to help screen the patio and provide privacy. Other shade to part-shade plants were included that provide a variety of textures and colors throughout the seasons. Low-voltage lighting was installed for safety and ambiance. Design and Photos: © Eileen Kelly, Dig Your Garden Landscape Design
6.495 fotos de jardines verdes con exposición reducida al sol
1