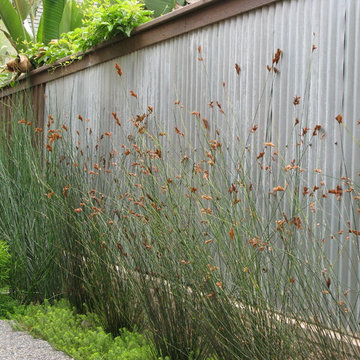898 fotos de jardines verdes con con metal
Filtrar por
Presupuesto
Ordenar por:Popular hoy
1 - 20 de 898 fotos
Artículo 1 de 3
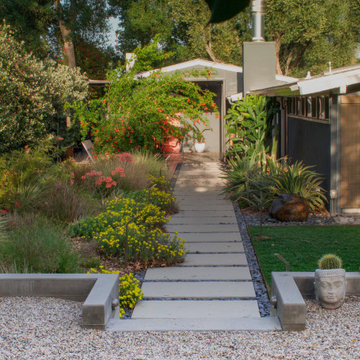
The uneven back yard was graded into ¬upper and lower levels with an industrial style, concrete wall. Linear pavers lead the garden stroller from place to place alongside a rain garden filled with swaying grasses that spans the side yard and culminates at a gracefully arching pomegranate tree, A bubbling boulder water feature murmurs soothing sounds. A large steel and willow-roof pergola creates a shady space to dine in and chaise lounges and chairs bask in the surrounding shade. The transformation was completed with a bold and biodiverse selection of low water, climate appropriate plants that make the space come alive. branches laden with impossibly red blossoms and fruit.
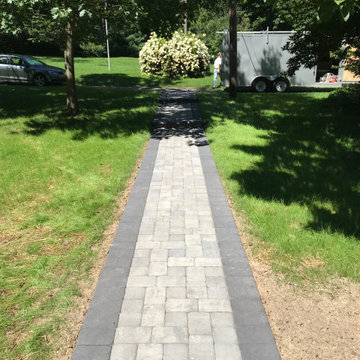
Modelo de jardín rural con camino de entrada, adoquines de hormigón y con metal
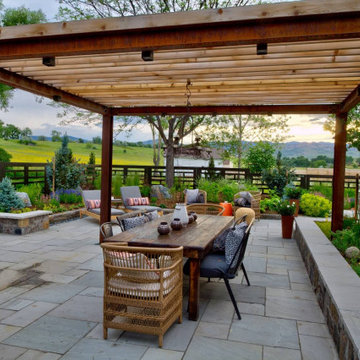
Alfresco dining underneath the pergola at Gallagher Farm in Boulder, Colorado
Diseño de jardín de estilo de casa de campo grande en verano en patio trasero con pérgola, exposición parcial al sol, adoquines de piedra natural y con metal
Diseño de jardín de estilo de casa de campo grande en verano en patio trasero con pérgola, exposición parcial al sol, adoquines de piedra natural y con metal
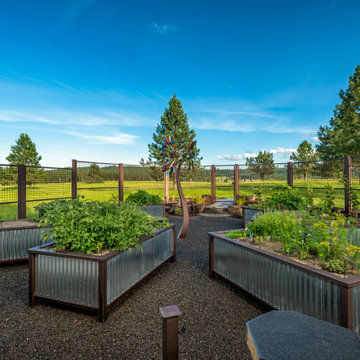
Outside of Spokane, this formal garden area resides along this large property. Our clients wanted to garden without bending over, so these raised beds were built so the plants and vegetables sit about waist high. The metal fence is threaded tighter on the bottom to keep smaller critters out.
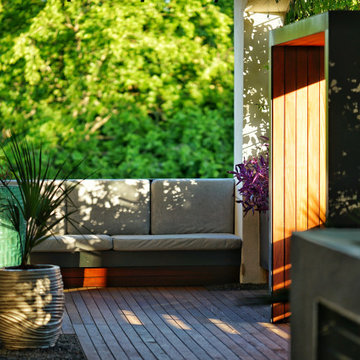
Slightly dramatic view of the space featuring the welcoming built-in bench, dappled vine-screen sunlight, and warm ipe wood deck.
Modelo de jardín moderno pequeño en verano en patio delantero con jardín francés, privacidad, exposición parcial al sol, entablado y con metal
Modelo de jardín moderno pequeño en verano en patio delantero con jardín francés, privacidad, exposición parcial al sol, entablado y con metal
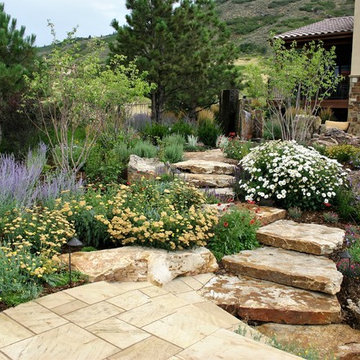
Ejemplo de camino de jardín de secano mediterráneo grande en verano en ladera con exposición total al sol, adoquines de piedra natural y con metal
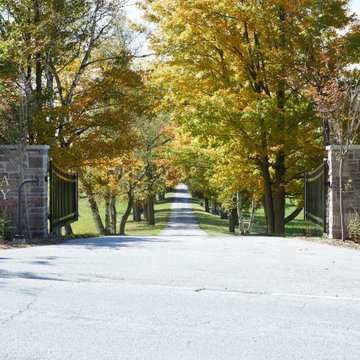
This estate is a transitional home that blends traditional architectural elements with clean-lined furniture and modern finishes. The fine balance of curved and straight lines results in an uncomplicated design that is both comfortable and relaxing while still sophisticated and refined. The red-brick exterior façade showcases windows that assure plenty of light. Once inside, the foyer features a hexagonal wood pattern with marble inlays and brass borders which opens into a bright and spacious interior with sumptuous living spaces. The neutral silvery grey base colour palette is wonderfully punctuated by variations of bold blue, from powder to robin’s egg, marine and royal. The anything but understated kitchen makes a whimsical impression, featuring marble counters and backsplashes, cherry blossom mosaic tiling, powder blue custom cabinetry and metallic finishes of silver, brass, copper and rose gold. The opulent first-floor powder room with gold-tiled mosaic mural is a visual feast.
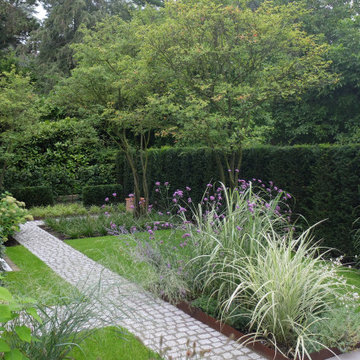
Diseño de jardín actual de tamaño medio en verano en patio lateral con jardín francés, borde del césped, exposición parcial al sol, adoquines de piedra natural y con metal
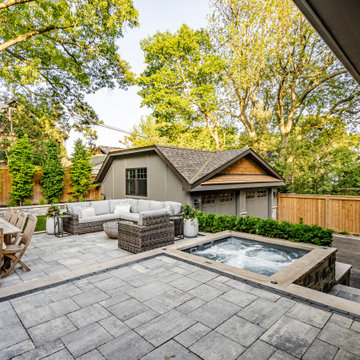
This landscape of this transitional dwelling aims to compliment the architecture while providing an outdoor space for high end living and entertainment. The outdoor kitchen, hot tub, tiered gardens, living and dining areas as well as a formal lawn provide ample space for enjoyment year round.
Photographs courtesy of The Richards Group.
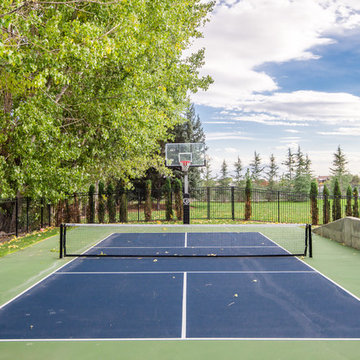
Modelo de pista deportiva descubierta clásica grande en verano en patio trasero con exposición total al sol y con metal
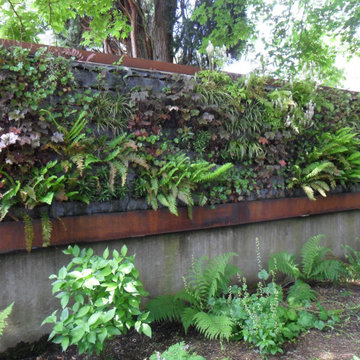
This living wall, with corten steel surround, hides an unsightly fence on top of a retaining wall in the shade of a large maple tree
Design by Amy Whitworth
Installed by Dinsdale Landscape Contractors, Inc
Living wall by Solterra
Photo by Amy Whitworth
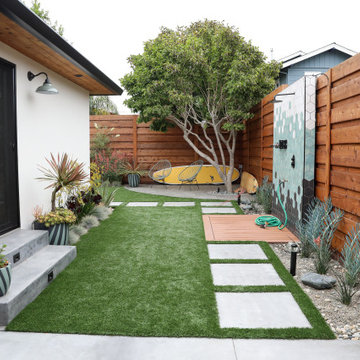
Residential home in Santa Cruz, CA
This stunning front and backyard project was so much fun! The plethora of K&D's scope of work included: smooth finished concrete walls, multiple styles of horizontal redwood fencing, smooth finished concrete stepping stones, bands, steps & pathways, paver patio & driveway, artificial turf, TimberTech stairs & decks, TimberTech custom bench with storage, shower wall with bike washing station, custom concrete fountain, poured-in-place fire pit, pour-in-place half circle bench with sloped back rest, metal pergola, low voltage lighting, planting and irrigation! (*Adorable cat not included)
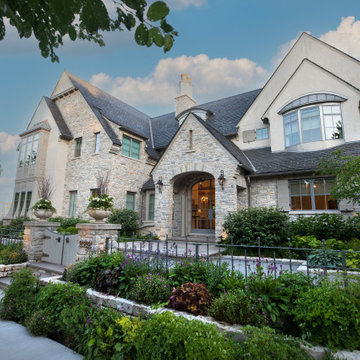
Ejemplo de jardín tradicional renovado grande en verano en patio delantero con jardín francés, macetero elevado, exposición total al sol, gravilla y con metal
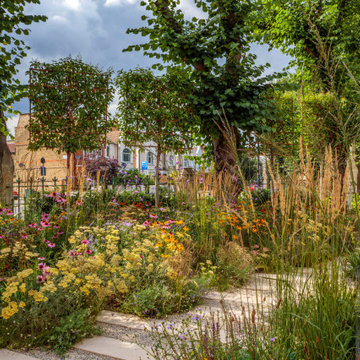
The front garden for an innovative property in Fulham Cemetery - the house featured on Channel 4's Grand Designs in January 2021. The design had to enhance the relationship with the bold, contemporary architecture and open up a dialogue with the wild green space beyond its boundaries. Seen here in the height of summer, this space is an immersive walk through a naturalistic and pollinator rich planting scheme.
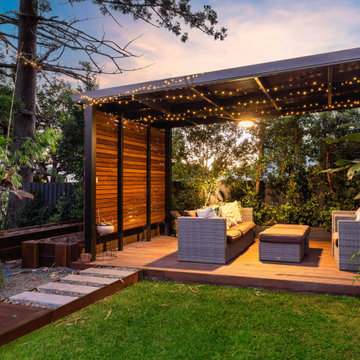
Outdoor lounge and vegetable garden
Modelo de jardín tropical de tamaño medio en patio trasero con macetero elevado, exposición parcial al sol, entablado y con metal
Modelo de jardín tropical de tamaño medio en patio trasero con macetero elevado, exposición parcial al sol, entablado y con metal
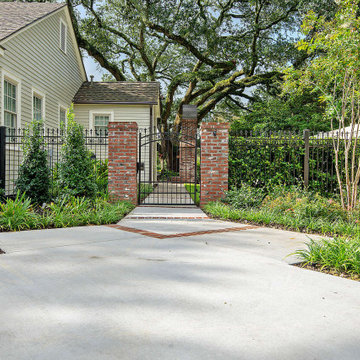
Foto de acceso privado tradicional de tamaño medio en patio delantero con parterre de flores, exposición total al sol, adoquines de ladrillo y con metal
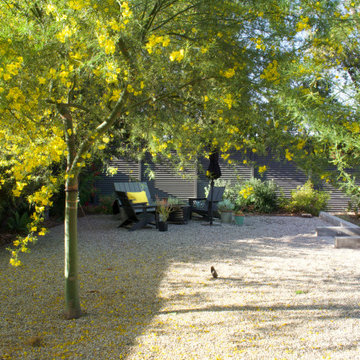
An ethereal Palo Alto tree stands sentry in the upper level, where another serene seating area was created. Where once this was an inhospitable desert, the garden now it has a multitude of tranquil destinations to enjoy, serenaded by the calls of birds that have made their home there.
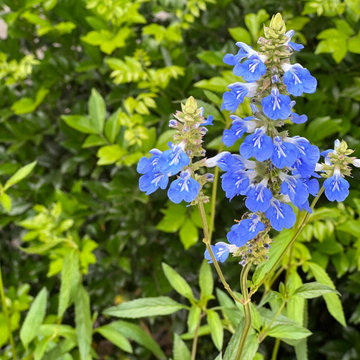
Significant work was involved to upgrade and modernise the house but within a reasonable budget. The garden has a small footprint both in the front and rear, and there were many practical considerations to tackle like the use of space, navigation and privacy.
I especially love the new paving and stepwork for the front garden, as the stone used is one of my favourites in terms of material and colour, and the garden looks amazing at night.
There are little nuances like a boulder placed as a seating area with an existing garden ornament that is sentimental to the clients (mummy koala holding its baby) that add an emotional element to the space.
I love the tessellated tiles used for their front porch, replacing what was just a red painted concrete floor. It’s modern but adds that element of sophistication to the space and suits the house style and area.
The rear garden had to have storage, and we needed to ensure that the client’s car was able to be parked but should not detract from the newly landscaped space.
There is a granny flat in their rear garden that gets rented out, so I had to think about how to create privacy for both parties (the tenant and my clients)!
The choice of plants was a little different as I’d mixed in succulents with exotics that give some seasonality impacts over the year. I really love the new fascia of the conservatory and the new built-in external cupboards and workbench!
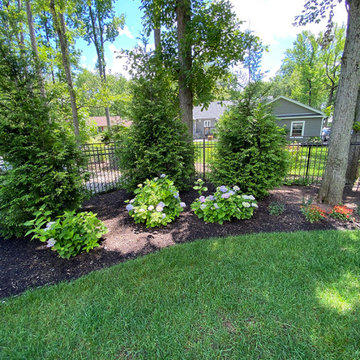
Detail of backyard patio and pool project featuring assorted landscape plantings
Modelo de jardín tradicional renovado grande en verano en patio trasero con privacidad, exposición parcial al sol y con metal
Modelo de jardín tradicional renovado grande en verano en patio trasero con privacidad, exposición parcial al sol y con metal
898 fotos de jardines verdes con con metal
1
